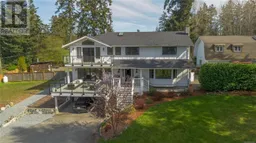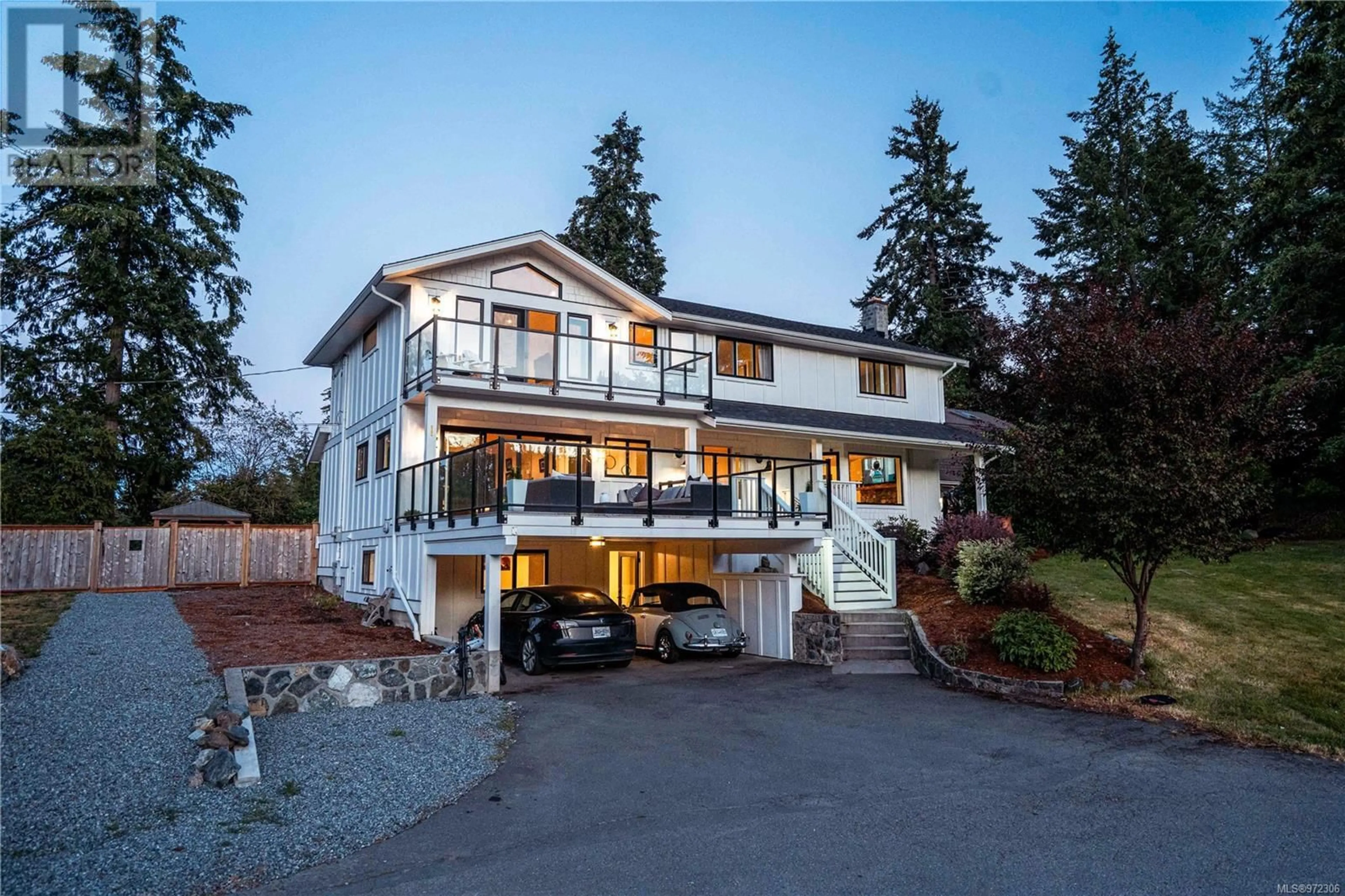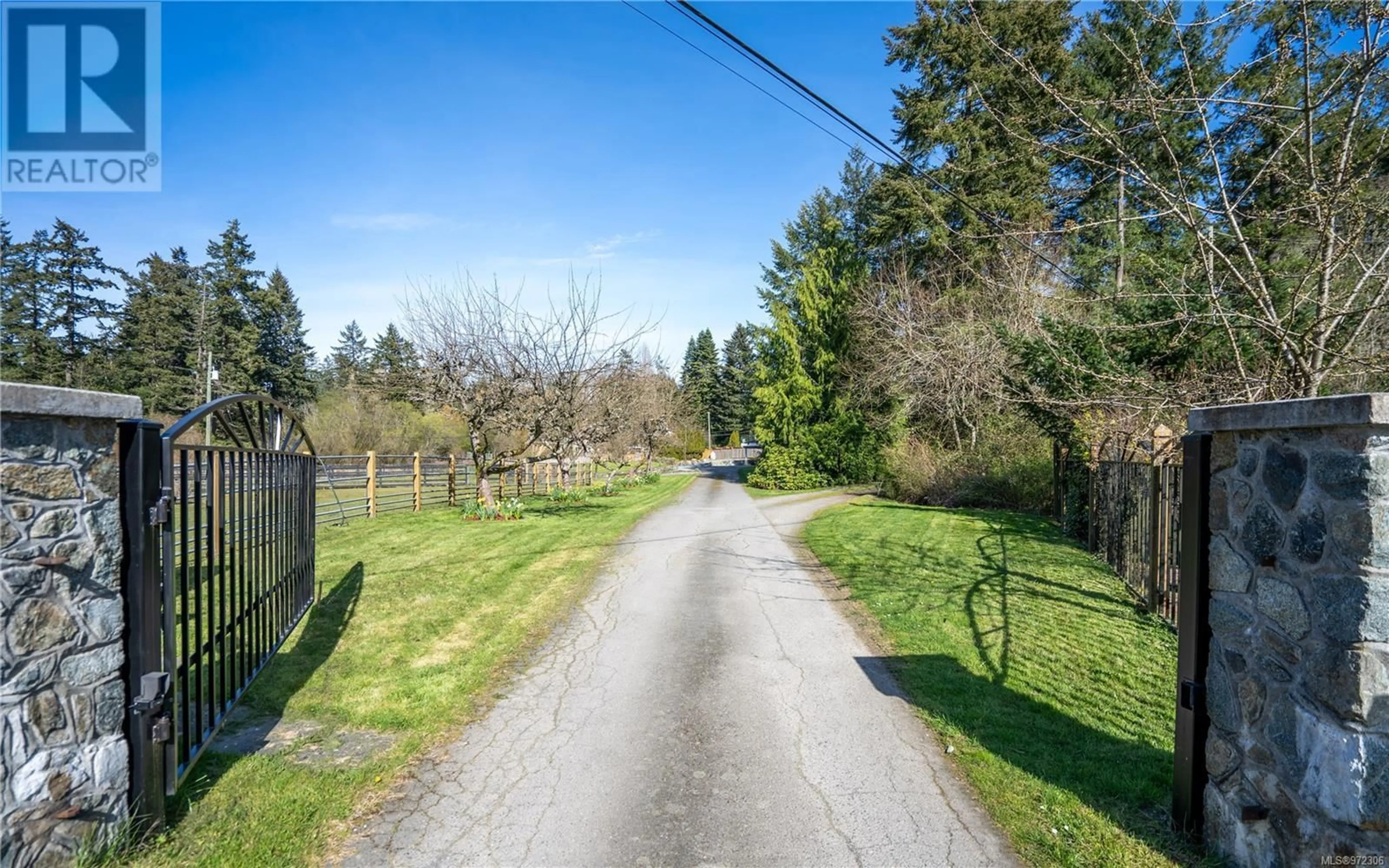4821 Elk Rd, Saanich, British Columbia V9E2E6
Contact us about this property
Highlights
Estimated ValueThis is the price Wahi expects this property to sell for.
The calculation is powered by our Instant Home Value Estimate, which uses current market and property price trends to estimate your home’s value with a 90% accuracy rate.Not available
Price/Sqft$516/sqft
Est. Mortgage$13,635/mth
Tax Amount ()-
Days On Market28 days
Description
Welcome to 4821 Elk Rd. This modern, completely renovated residence in the heart of Saanich is situated in a quiet rural neighborhood complete w/renovated modern cottage- great for the in-laws! A wonderful 2.87-acre property to explore. Featuring a completely remodeled & designed private home including 5 beds on the upper level, a chef's kitchen, a spa-like primary suite, and an open-concept floorplan with quality accents throughout. Perfect for a large family with living rm, games rm, rec rm, and family rm. Bonus: separate cottage, garage workshop, private landscaped backyard, BBQ area, patio & newly installed heated inground swimming pool! Gently rolling land w/fenced horse area or use for growing and hobby farm land. Gated entry w/signature fruit tree lined driveway and fenced yard space. Tucked away at the end of a quiet country cul-de-sac & backing onto neighboring acreage for the ultimate in privacy. An ideal multigenerational location to call home! (id:39198)
Property Details
Interior
Features
Second level Floor
Bedroom
12 ft x 10 ftBedroom
15 ft x 10 ftEnsuite
Bedroom
12 ft x 17 ftExterior
Parking
Garage spaces 10
Garage type -
Other parking spaces 0
Total parking spaces 10
Property History
 68
68 65
65

