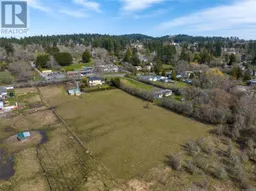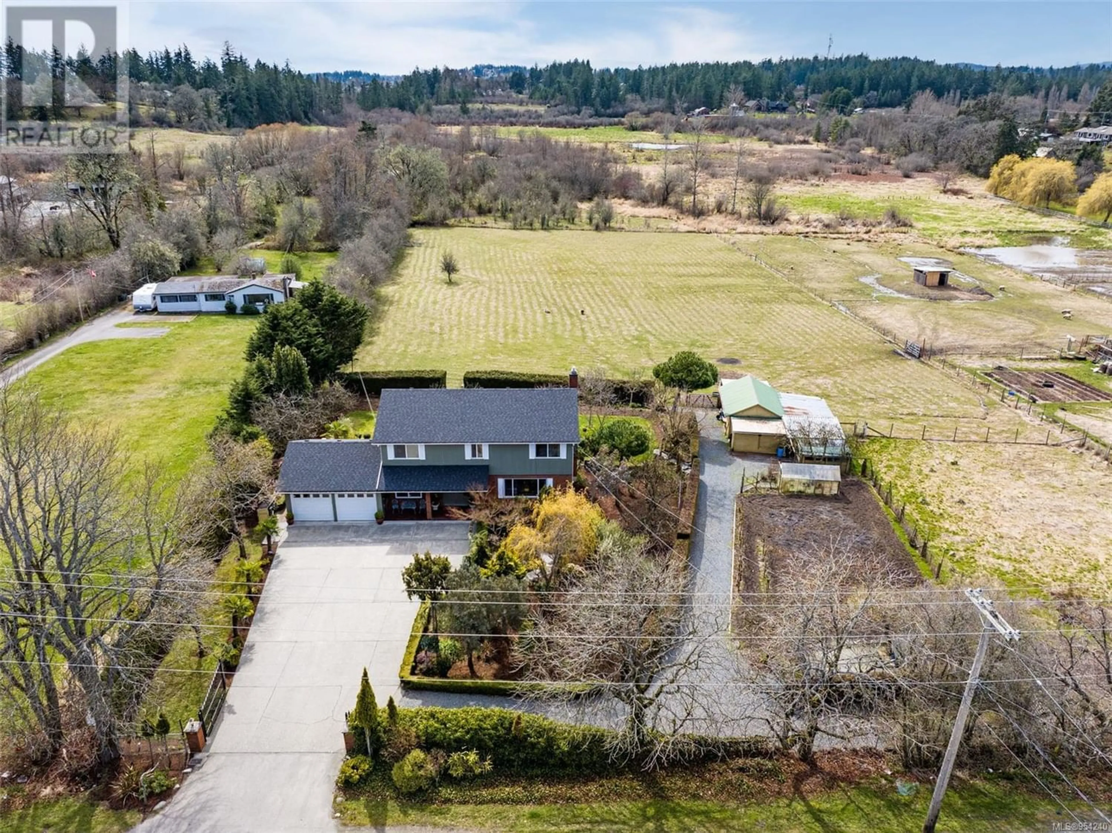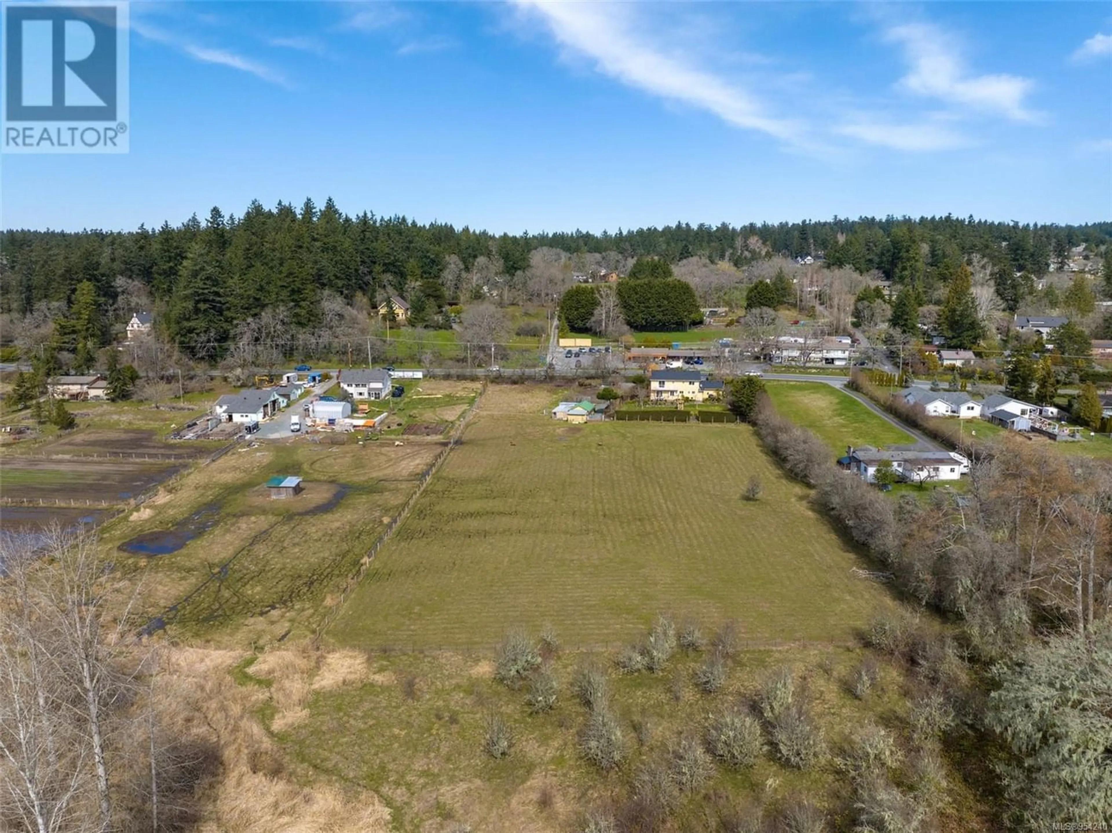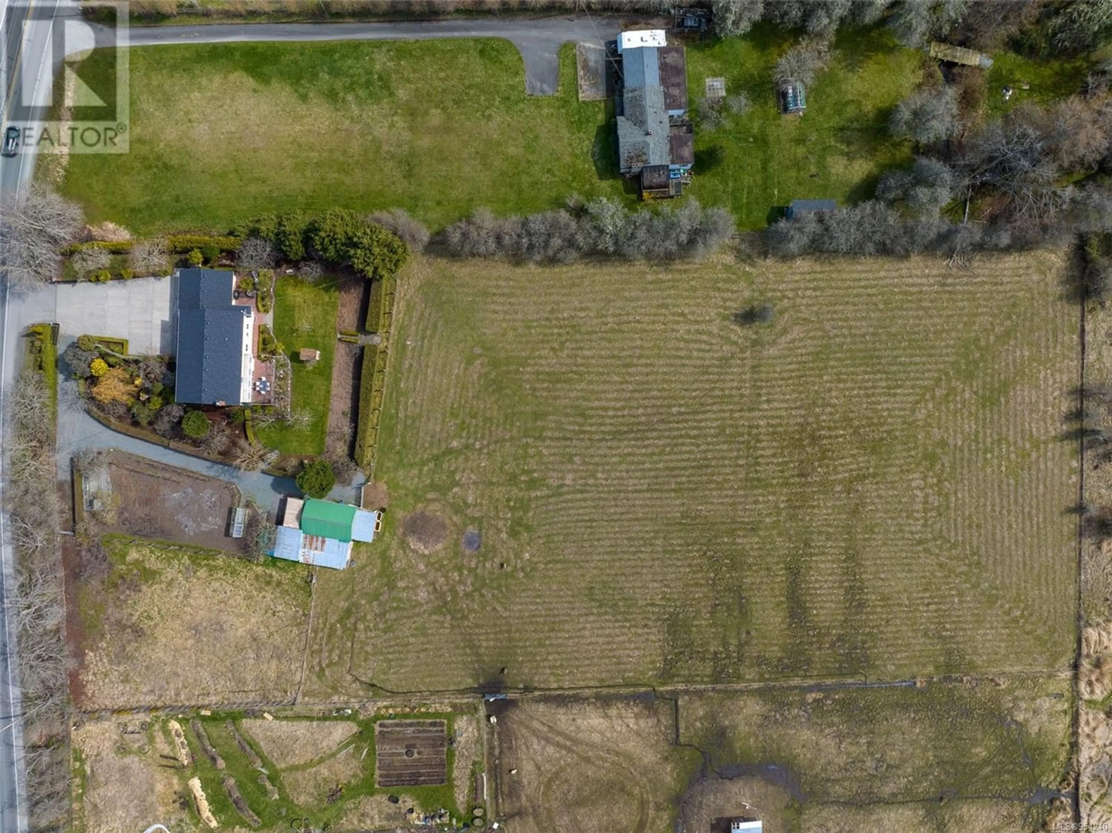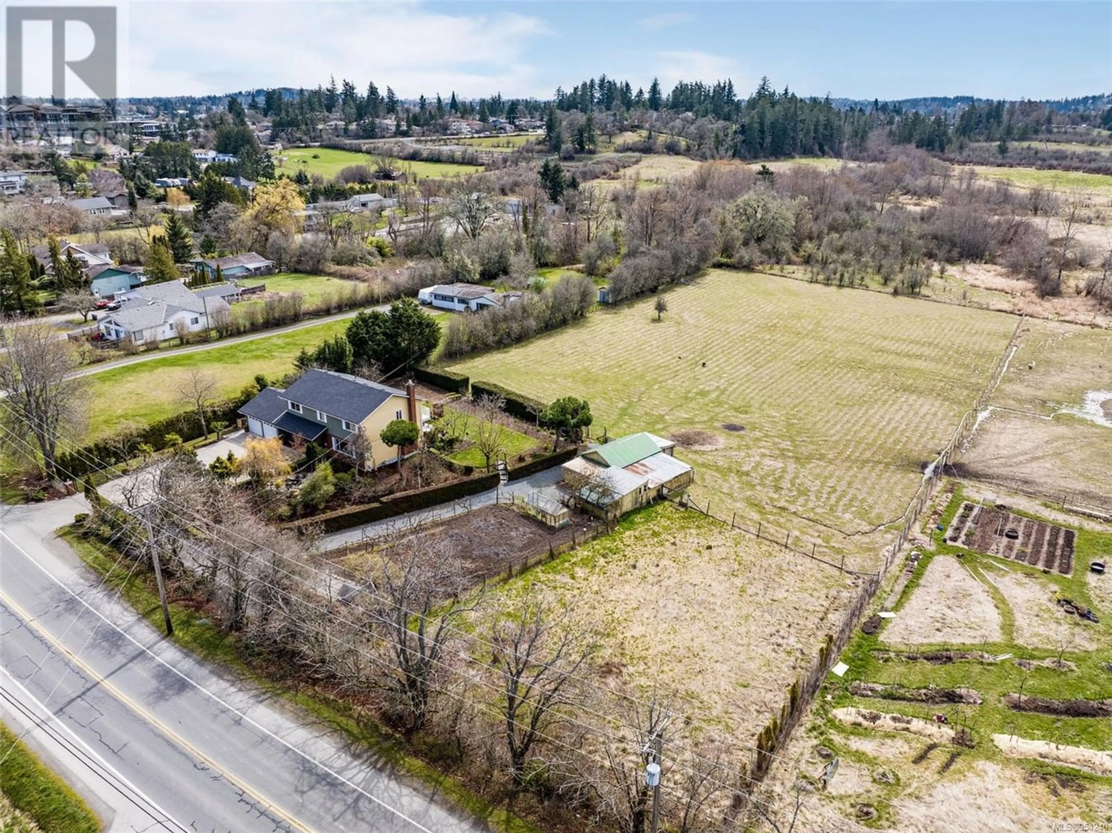4660 West Saanich Rd, Saanich, British Columbia V8Z3G8
Contact us about this property
Highlights
Estimated ValueThis is the price Wahi expects this property to sell for.
The calculation is powered by our Instant Home Value Estimate, which uses current market and property price trends to estimate your home’s value with a 90% accuracy rate.Not available
Price/Sqft$381/sqft
Est. Mortgage$8,585/mo
Tax Amount ()-
Days On Market316 days
Description
Sunny 2.93-acre farm, walking distance to amenities! Featuring southwest facing fields backing onto parkland, this is one of few acreages connected to city sewer and water. The home has a great layout for entertaining and has several recent updates: roof (2020), fireplace (2018), countertops (2007), appliances (2015-2019) and more. 4 beds/ 3 baths, including a large primary suite w/ private deck. Tons of storage on site w/ an undeveloped basement, 2-car garage, and detached barn. Outside is a series of beautifully landscaped spaces w/ mature plantings including figs, grapes, olives, walnuts, pine nuts, quince, and plum. The yard is ringed by mature hedging and grapevines, with a brick fireplace and sun-drenched patio overlooking the fields below. Across the street from a coffee shop, it's walking distance to Royal Oak Village, Royal Oak Middle School, and Commonwealth Rec. This combination of a rural property close to the urban core rarely comes along. (id:39198)
Property Details
Interior
Features
Second level Floor
Bedroom
14 ft x 12 ftPrimary Bedroom
12 ft x 17 ftEnsuite
Bathroom
Exterior
Parking
Garage spaces 6
Garage type -
Other parking spaces 0
Total parking spaces 6
Property History
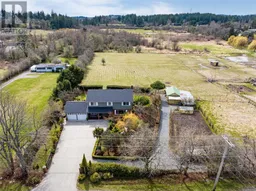 43
43