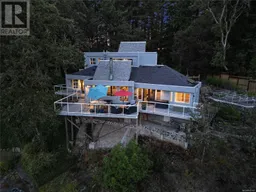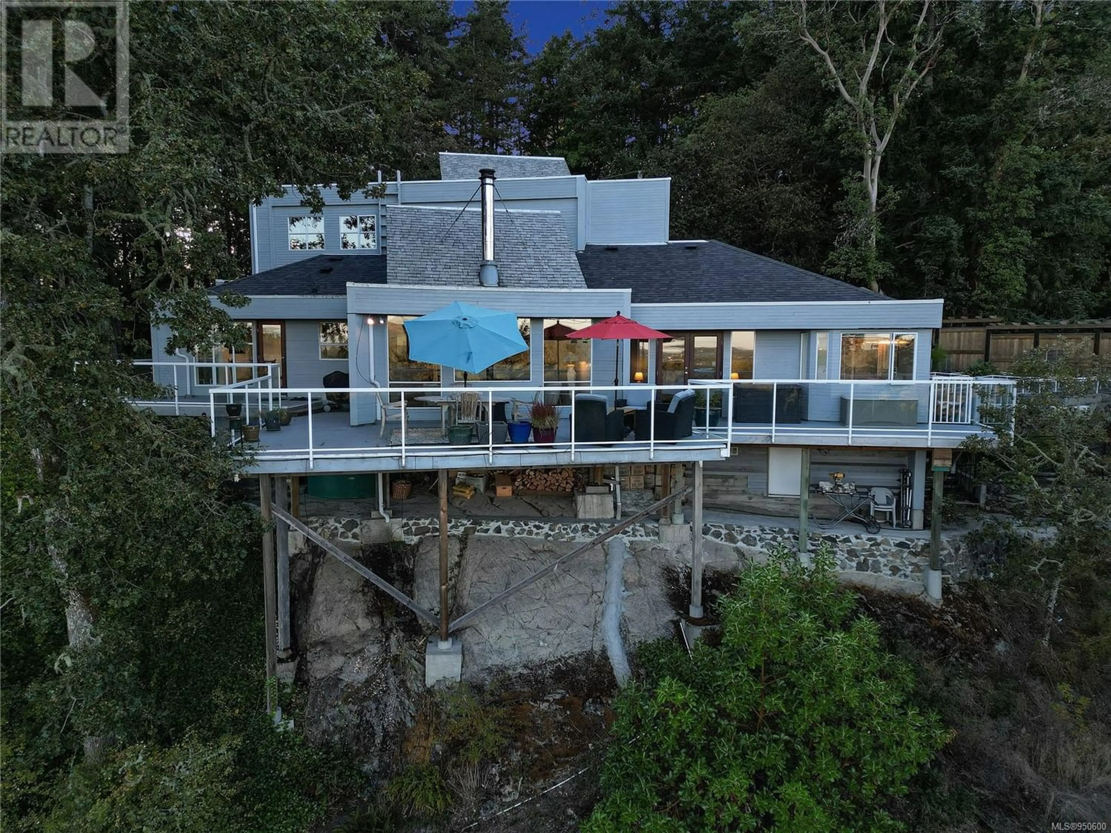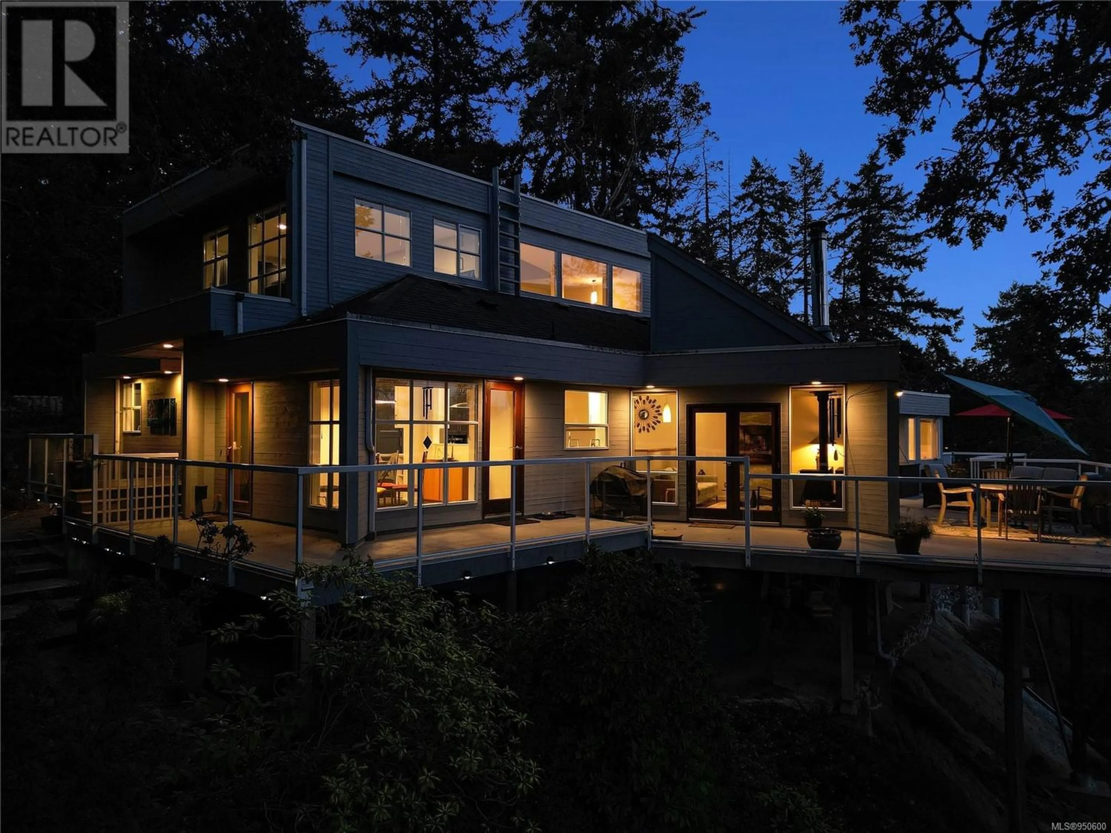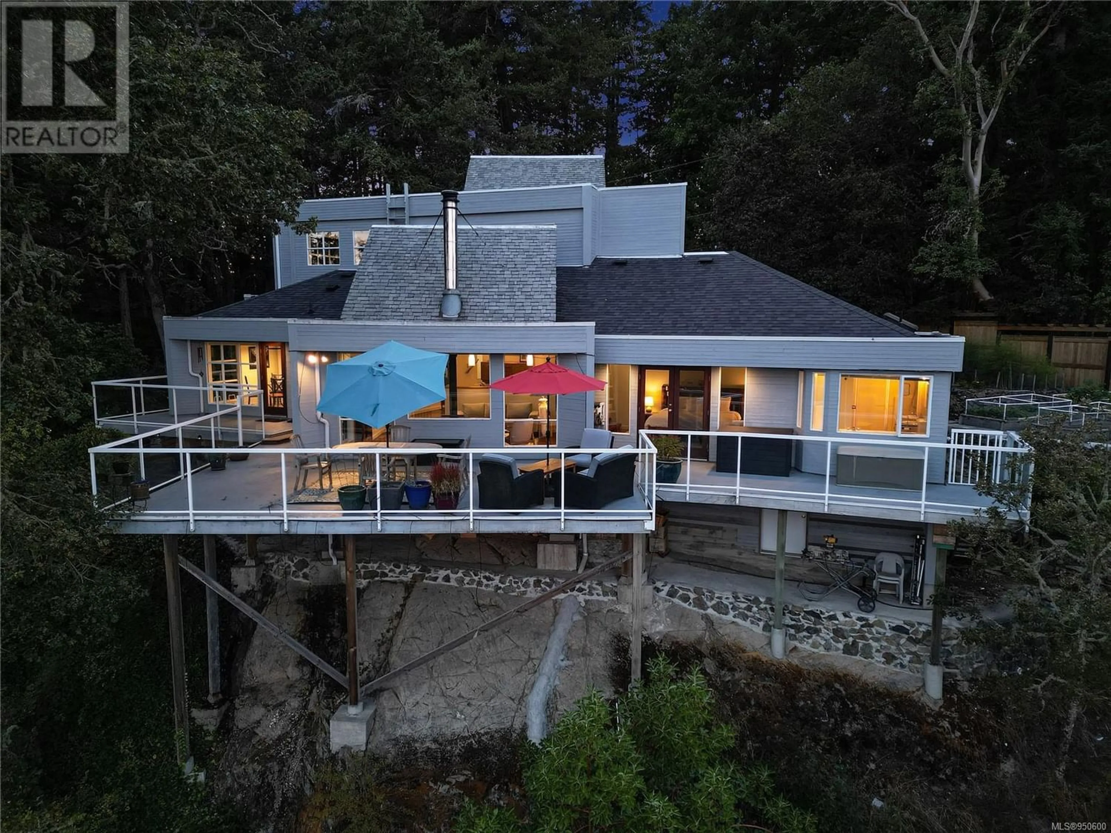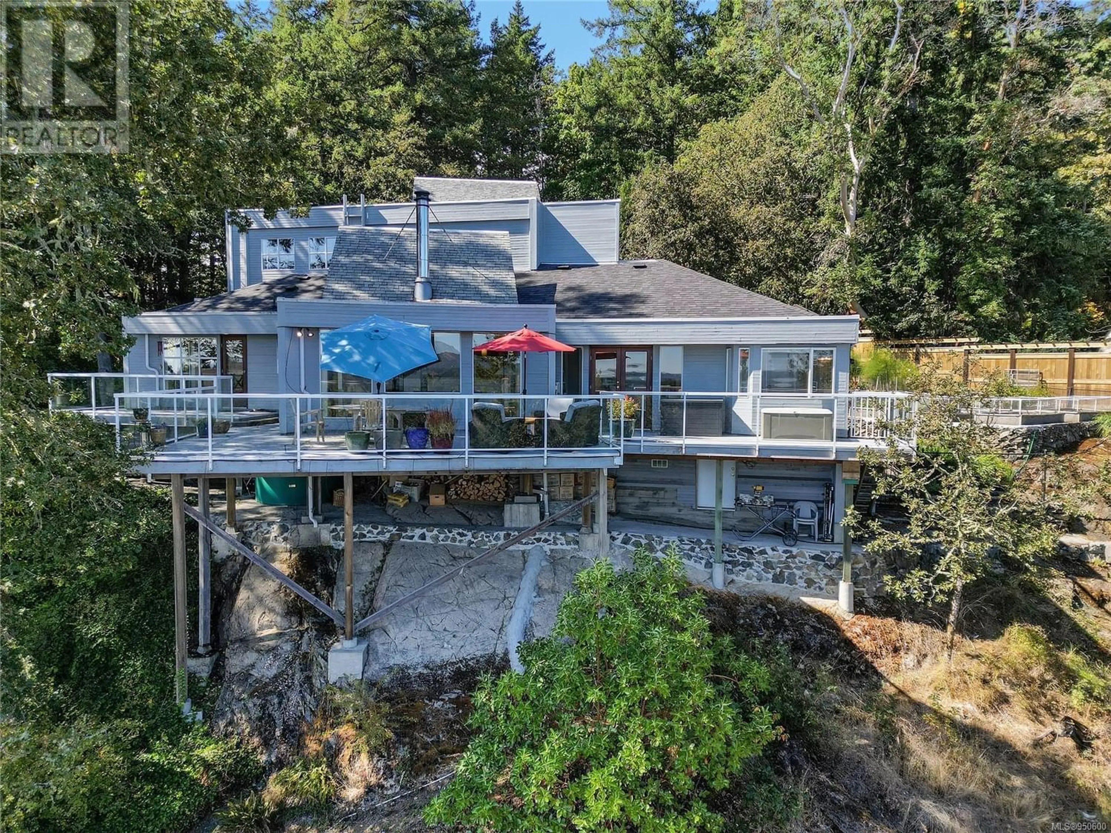333 CYRIL OWEN Pl, Saanich, British Columbia V9E2B6
Contact us about this property
Highlights
Estimated ValueThis is the price Wahi expects this property to sell for.
The calculation is powered by our Instant Home Value Estimate, which uses current market and property price trends to estimate your home’s value with a 90% accuracy rate.Not available
Price/Sqft$513/sqft
Est. Mortgage$8,585/mo
Tax Amount ()-
Days On Market1 year
Description
Introducing an architectural masterpiece! This sophisticated design is a dream come true for those seeking luxury and tranquility. A unique offering nestled on nearly 5 acres of breathtaking park-like land with mature trees, trails, gardens and large detached carport with 200 amp service + 2 EV charging stations! Inside the home is sure to impress with soaring 18'5 vaulted ceilings and plenty of windows which flood the home with natural light. Quality features on the main level include a beautiful kitchen with quartz countertops and high-end appliances. Primary bedroom on main with walk-through closet plus 5-piece ensuite, dinning room, additional 2 bedrooms, 4-piece bathroom, powder room, spacious laundry room and numerous access points to the wrap-around decks which surround the home offering panoramic views that stretch as far as the eye can see. Upstairs features a loft style office/library, large bedroom and powder room. Privately tucked away yet close to all major amenities! (id:39198)
Property Details
Interior
Features
Main level Floor
Storage
measurements not available x 2 ftPatio
38'10 x 4'9Patio
10 ft x measurements not availableLiving room
15'3 x 13'6Exterior
Parking
Garage spaces 4
Garage type -
Other parking spaces 0
Total parking spaces 4
Property History
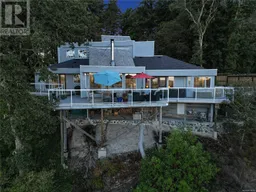 64
64