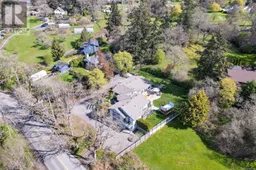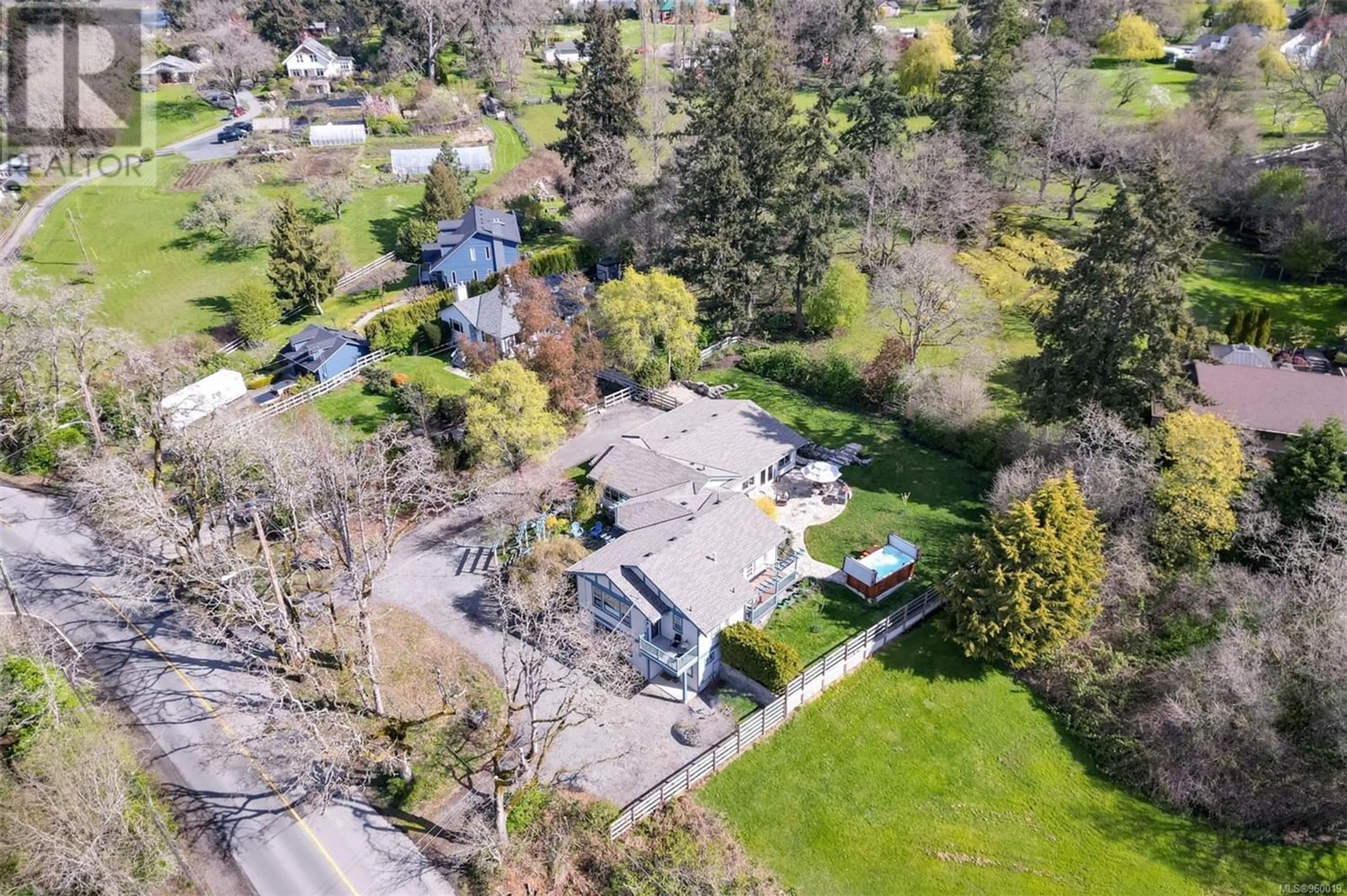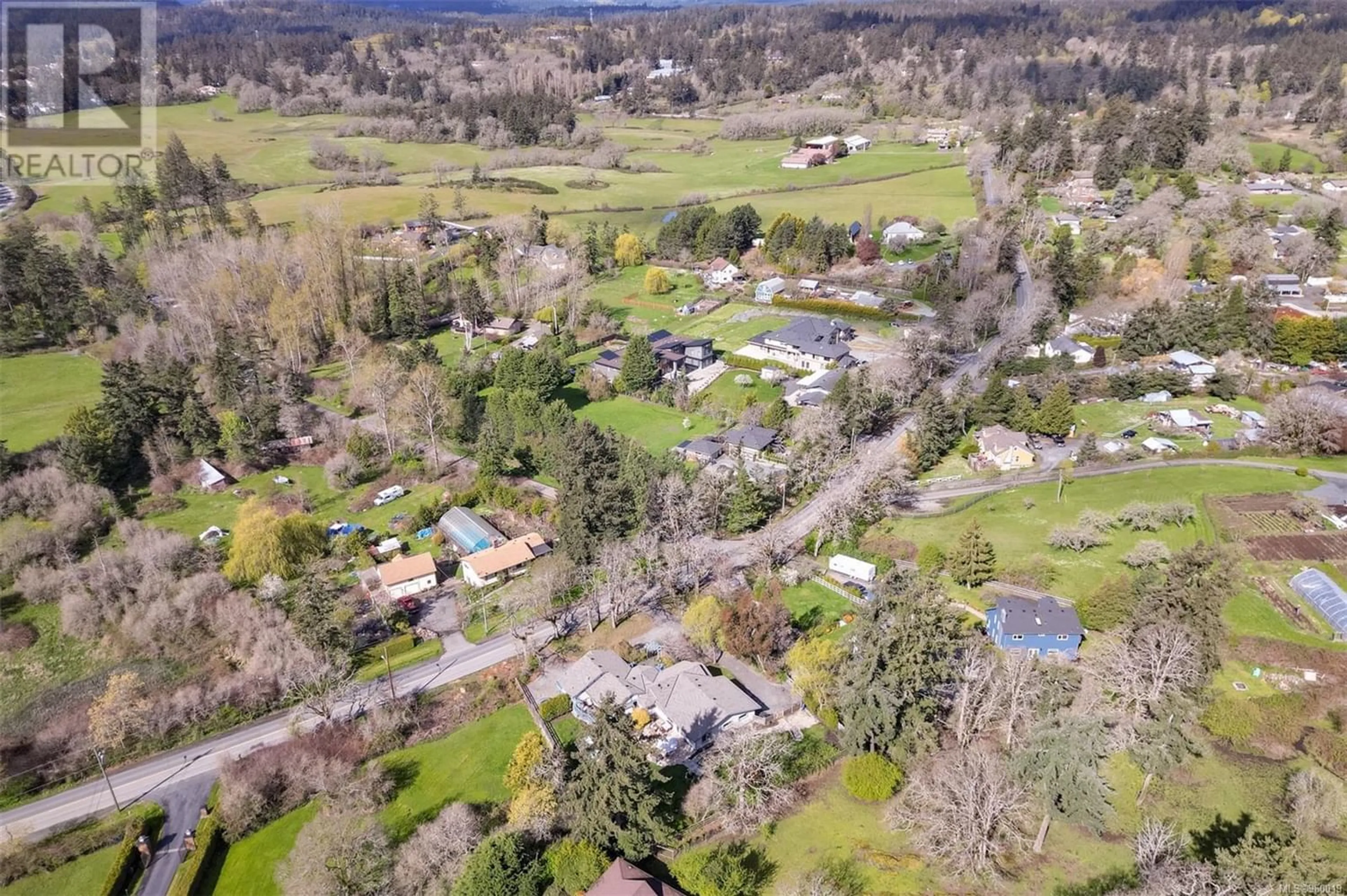1490 Burnside Rd W, Saanich, British Columbia V9E2E2
Contact us about this property
Highlights
Estimated ValueThis is the price Wahi expects this property to sell for.
The calculation is powered by our Instant Home Value Estimate, which uses current market and property price trends to estimate your home’s value with a 90% accuracy rate.Not available
Price/Sqft$513/sqft
Est. Mortgage$6,657/mo
Tax Amount ()-
Days On Market236 days
Description
This is a pastoral location with agricultural zoning (A1) nestled among rural properties so do not let the street address fool you. The current owners purchased the .40-acre property to be their forever home, but the grandchildren called, and they want Nana and Poppa closer. Quality renovations evident throughout the property from the new exterior paint, to the addition of an oversized double garage and flex room, to the spa inspired bathrooms. All professionally executed with top-of-the-line materials. The home is an ideal combination of character and modern reno design with a terrific flow, large windows to capture the views and natural light, plus offers one level living for those looking to the future. The picture windows offer a beautiful outlook towards rolling pastures of green, and there is a seamless transition from the interior to the outside entertaining space. The private patio offers sun all day and extensive use of flagstone to complement the natural surroundings, while the saline swim spa offers the ultimate outdoor relaxation experience. The back and south side yard is fully fenced to keep pets and kids in check. The lower level has a walkout entrance, a large rec room and a newly finished bathroom with custom mill work, plus the heated tile floors are practical for maintenance. This space is ideal for long-term guests, family members who need some separation, a fabulous home office or gym, or the potential to develop it into an independent suite. The mechanical features include 200-amp wiring, thermopane windows, gas hot water tank, ductless heat pump in the studio, HRV system, gas fireplace in the living room and a new roof in 2022. Walking distance down a country lane to the Eagle Creek Plaza (Quality Foods, YMCA, Liquor store, Starbucks, Cob's, Tim Horton's, Bosley's) or the Victoria General Hospital and an easy escape up island, or out to the ferries and airport. Lots of parking for cars, trailers, or boats. (id:39198)
Property Details
Interior
Features
Lower level Floor
Entrance
9'3 x 5'4Bathroom
Family room
18'5 x 12'8Exterior
Parking
Garage spaces 6
Garage type -
Other parking spaces 0
Total parking spaces 6
Property History
 58
58

