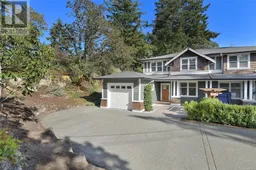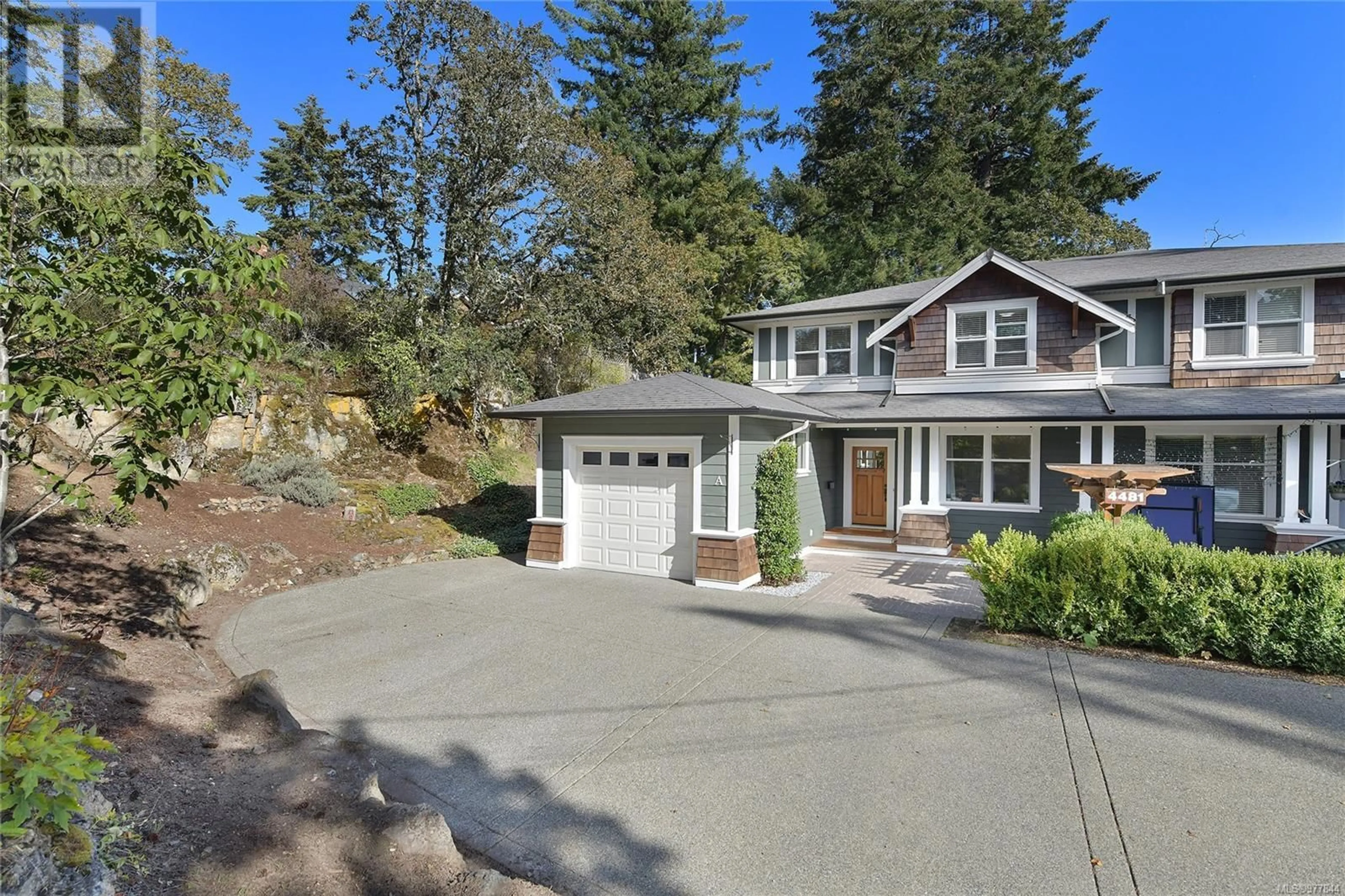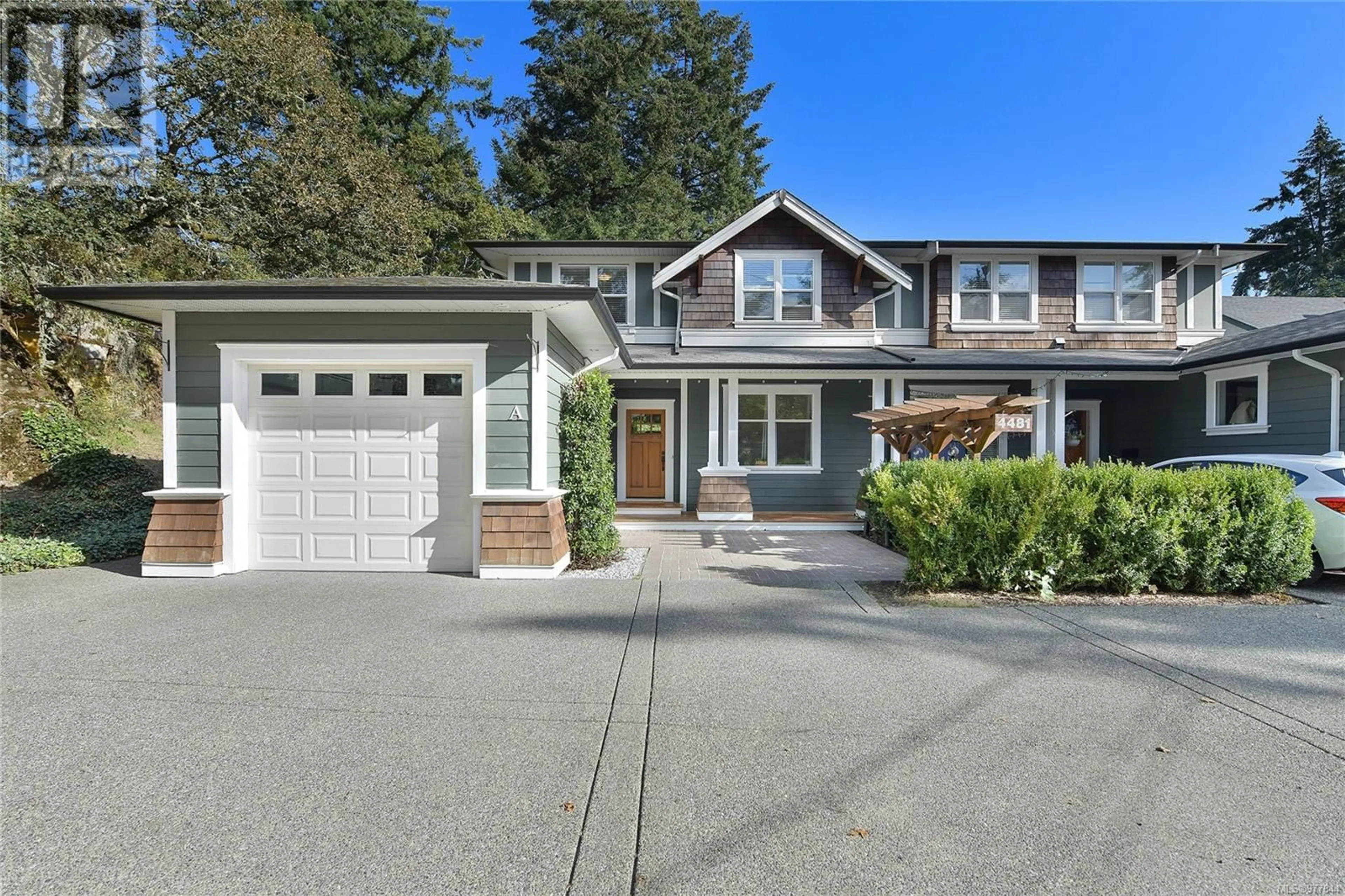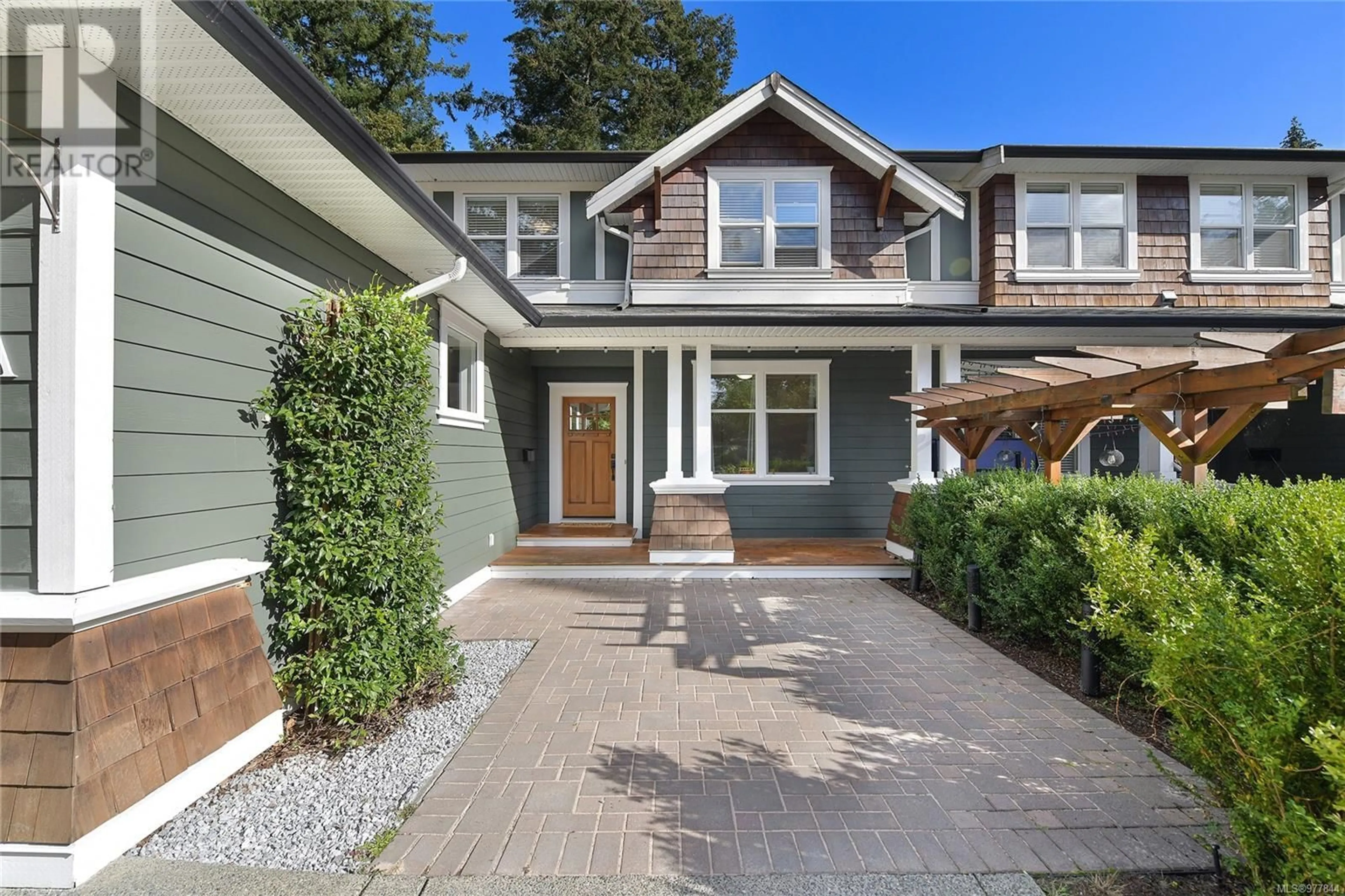A 4481 Wilkinson Rd, Saanich, British Columbia V8Z5C2
Contact us about this property
Highlights
Estimated ValueThis is the price Wahi expects this property to sell for.
The calculation is powered by our Instant Home Value Estimate, which uses current market and property price trends to estimate your home’s value with a 90% accuracy rate.Not available
Price/Sqft$472/sqft
Est. Mortgage$4,509/mth
Tax Amount ()-
Days On Market3 days
Description
Purchased new this one owner custom home is sure to be please. You will not disappointed. Set back from the road, behind a berm, on a big lot this ½ duplex feels more like a single family home. Terrific spacious floor plan offers over 2200 sq. ft. with the 14 x 12 fourth bedroom on the main or would be ideal space for a home office. Featuring a big, “great room” with nine foot ceilings and full sized windows offering naturally bright rooms. The kitchen is complete with center island, solid surface countertops and walk in pantry. The three bedrooms upstairs are all a good size including the 16x14 master with a big ensuite and walk in closet. Priced below the BC Assessment of 1,107,000 this is good value and a great place to call your home. (id:39198)
Property Details
Interior
Features
Main level Floor
Entrance
8 ft x 6 ftLaundry room
9 ft x 6 ftBathroom
6 ft x 4 ftBedroom
14 ft x 12 ftExterior
Parking
Garage spaces 2
Garage type -
Other parking spaces 0
Total parking spaces 2
Condo Details
Inclusions
Property History
 36
36


