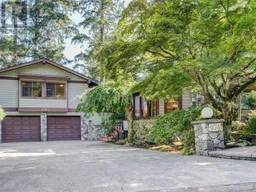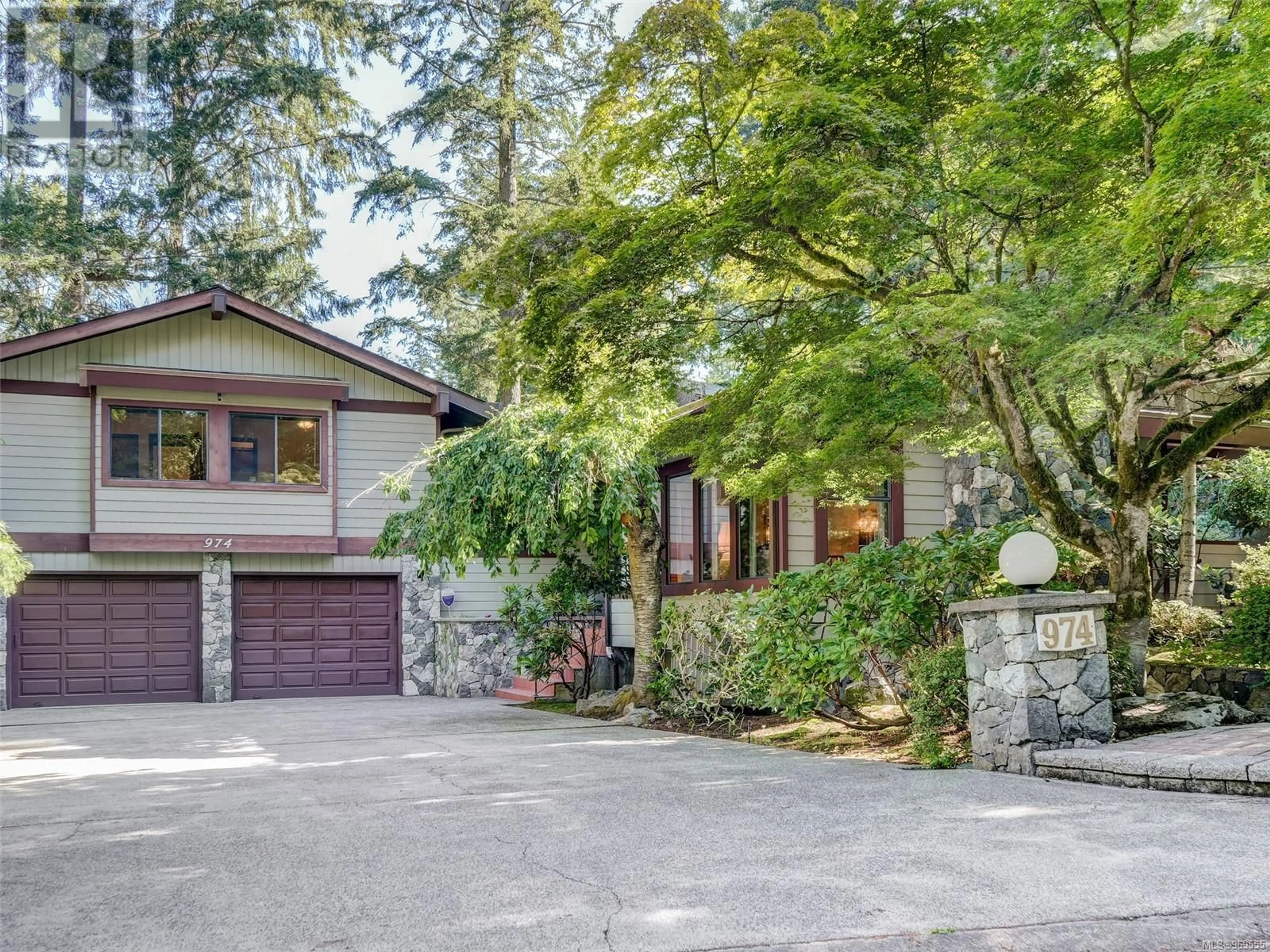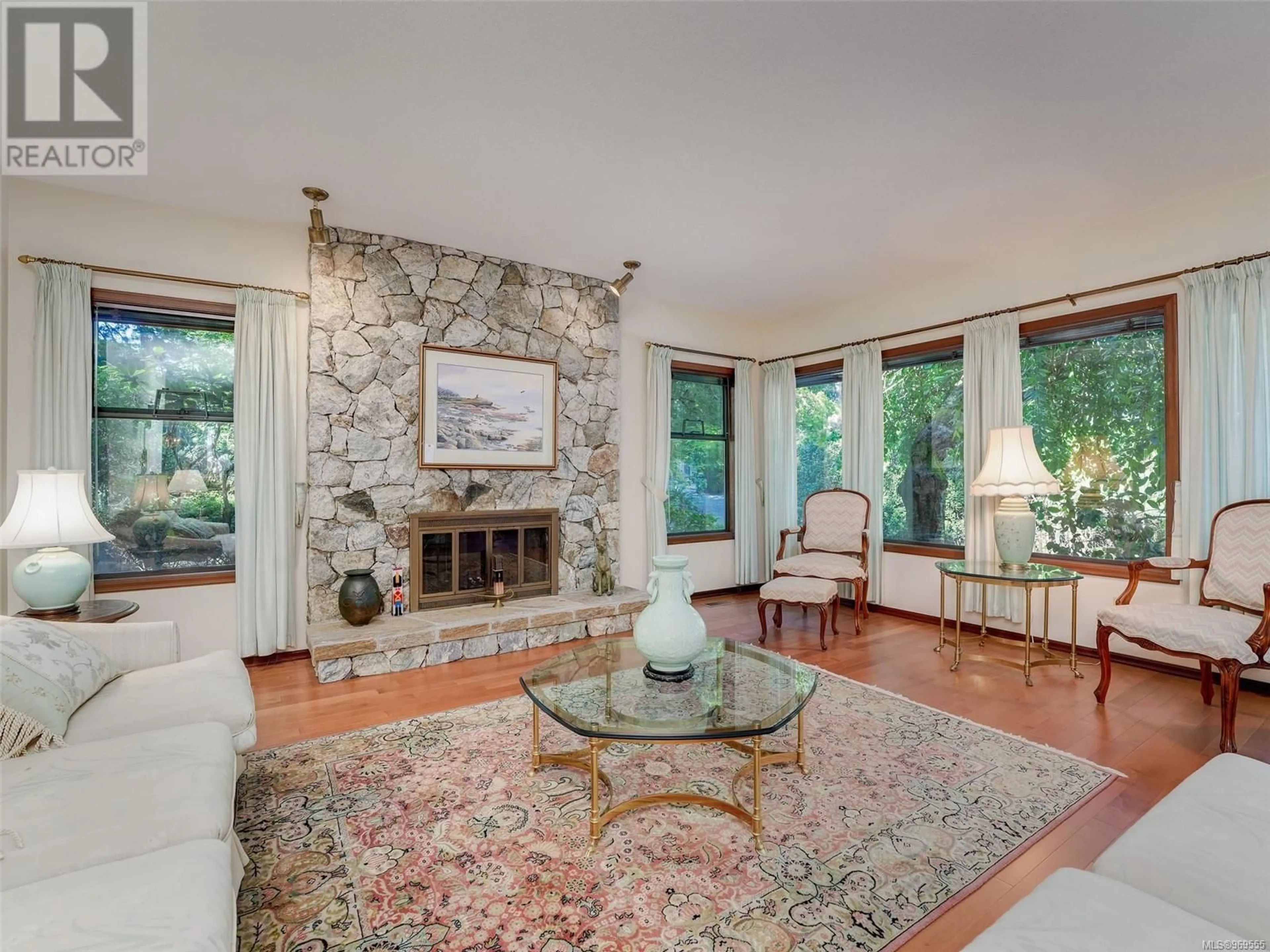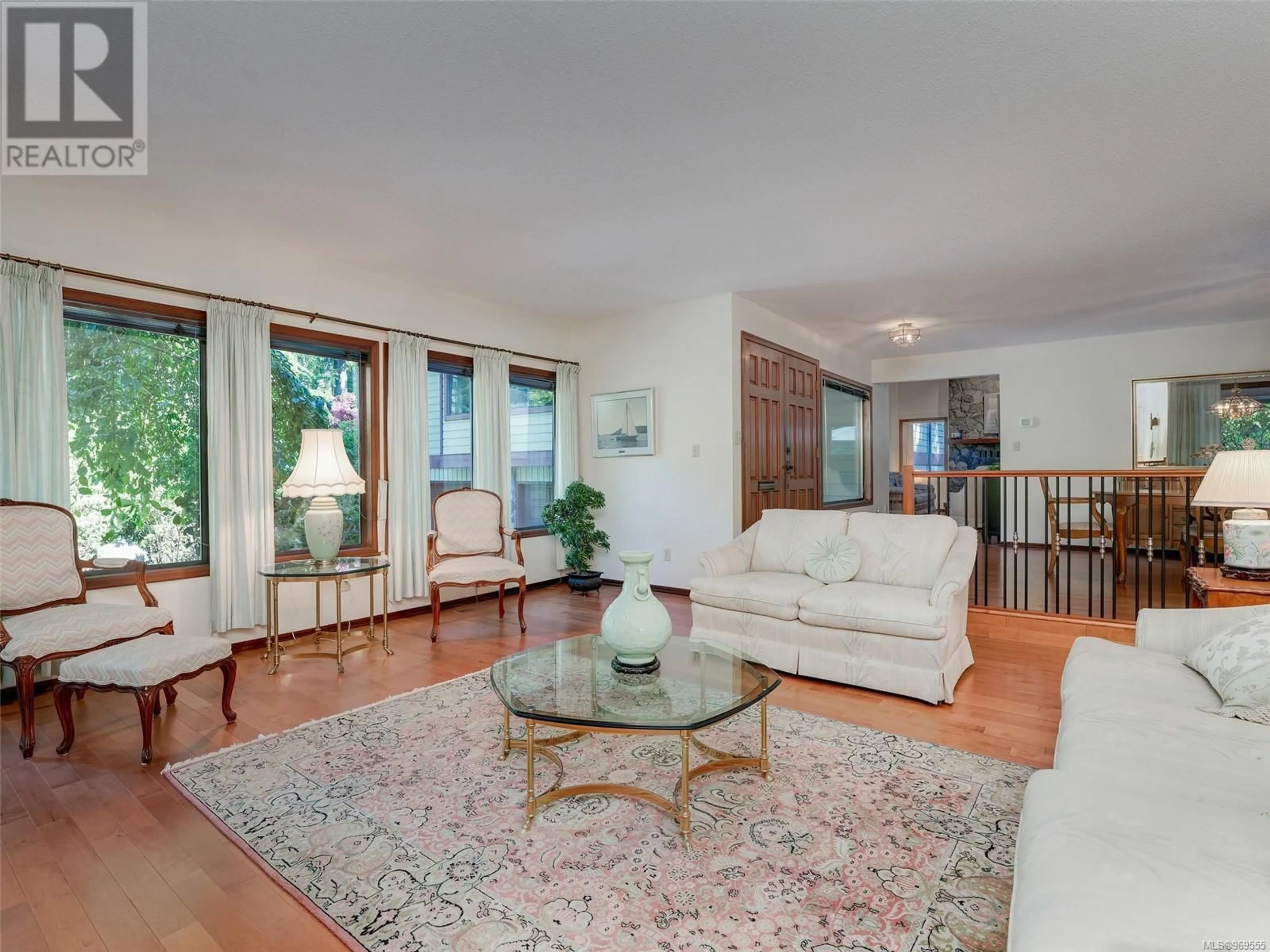974 Wagonwood Pl, Saanich, British Columbia V8X4M1
Contact us about this property
Highlights
Estimated ValueThis is the price Wahi expects this property to sell for.
The calculation is powered by our Instant Home Value Estimate, which uses current market and property price trends to estimate your home’s value with a 90% accuracy rate.Not available
Price/Sqft$581/sqft
Days On Market12 days
Est. Mortgage$6,850/mth
Tax Amount ()-
Description
Welcome to this Fabulous West Coast Broadmead Home Set in Nature on a 13,800 sq ft lot. Offering ideal indoor/outdoor living. Imagine sitting on your private patio enjoying the natural water feature coming down the rugged rock. There are two more patios to enjoy with different views and sun exposures. This home exudes a warm west coast atmosphere with the stunning high wood ceilings and large windows. Wonderful open concept kitchen/family room. Oversized dining room for entertaining. Upstairs you will find the primary bedroom, ensuite and walk in closet. Three more bedrooms and another full bath on the upper floor. The lower level offers a large office, bathroom, laundry, private patio. Ideal for extended family or a home office. Large double garage. Close to world class Broadmead Shopping Center, Commonwealth Pool and great schools. Broadmead offers a superior lifestyle with its many hiking paths and tennis courts. One of Victorias exceptional neighborhoods that you will be proud to call home. (id:39198)
Property Details
Interior
Features
Second level Floor
Bathroom
Ensuite
Bedroom
12 ft x 11 ftBedroom
12 ft x 11 ftExterior
Parking
Garage spaces 4
Garage type -
Other parking spaces 0
Total parking spaces 4
Property History
 30
30


