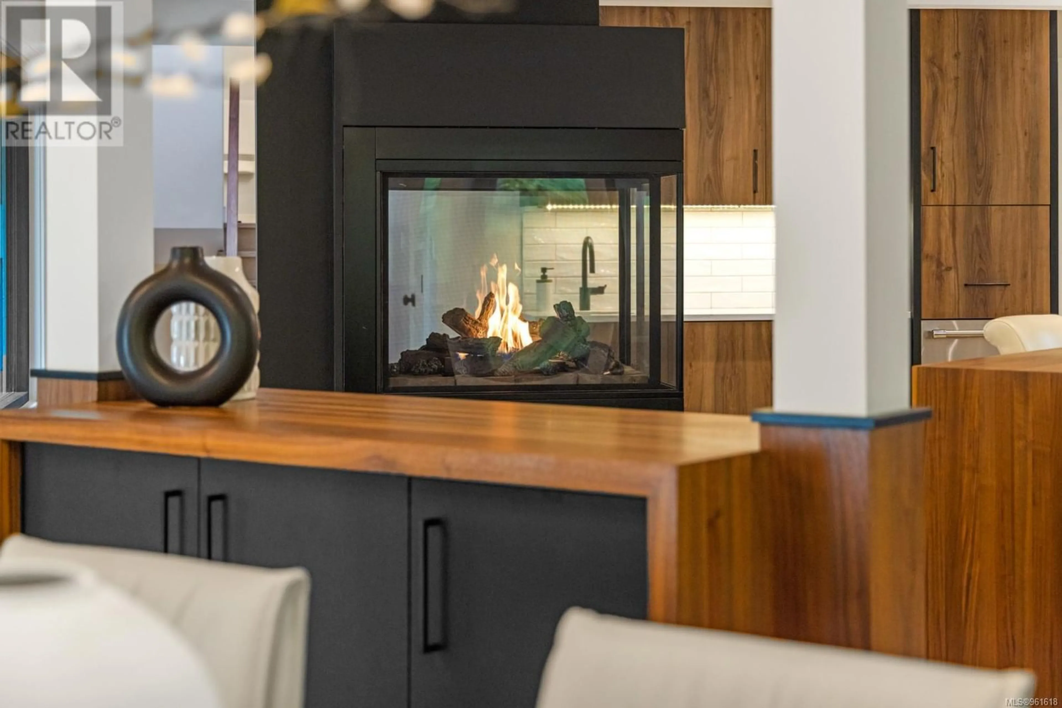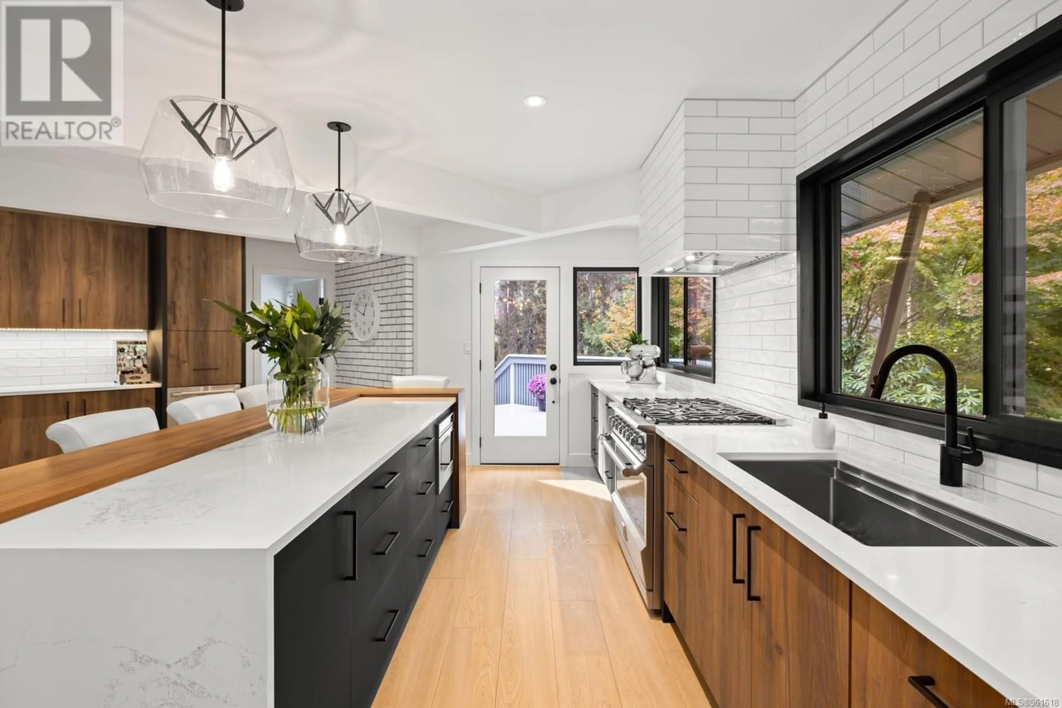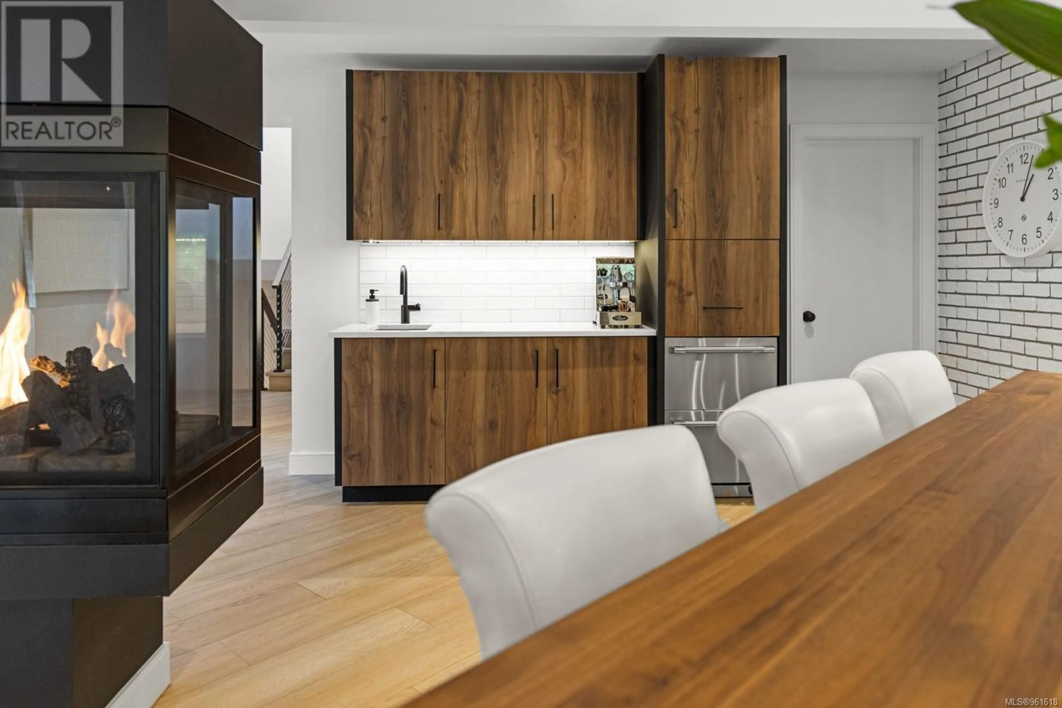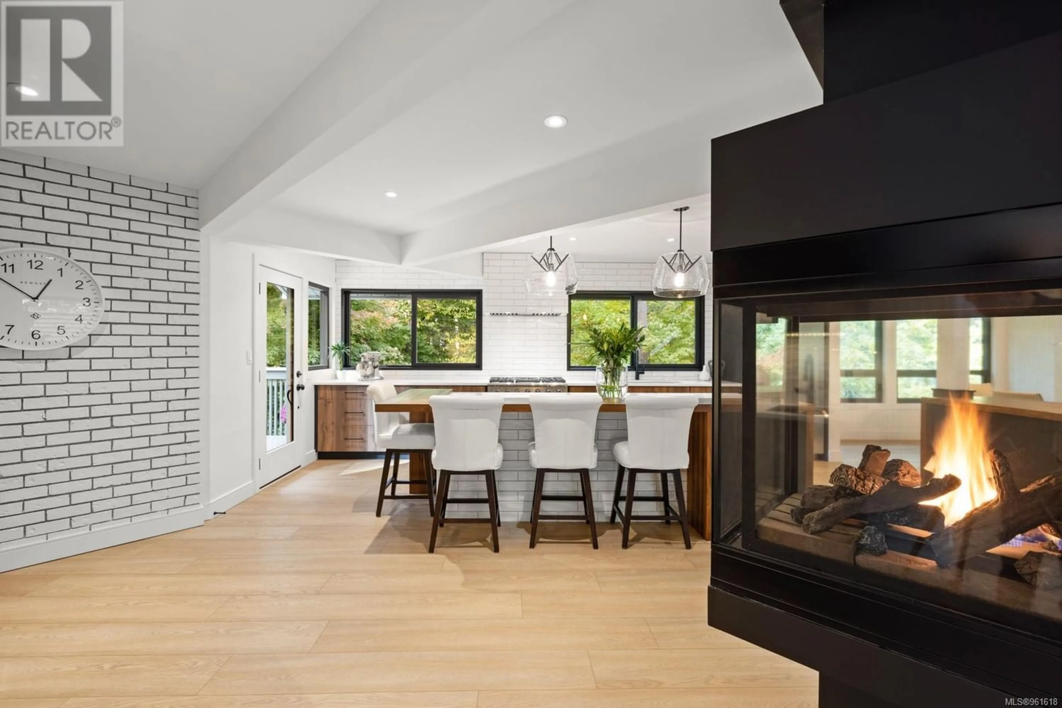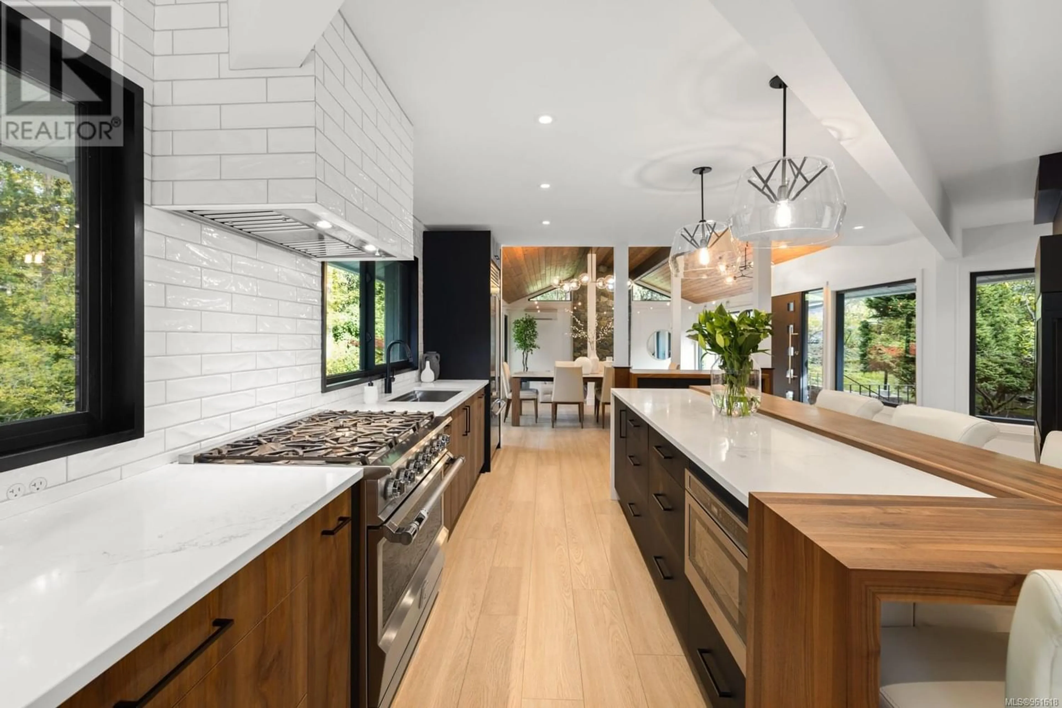973 Wagonwood Pl, Saanich, British Columbia V8X4M1
Contact us about this property
Highlights
Estimated ValueThis is the price Wahi expects this property to sell for.
The calculation is powered by our Instant Home Value Estimate, which uses current market and property price trends to estimate your home’s value with a 90% accuracy rate.Not available
Price/Sqft$648/sqft
Est. Mortgage$10,629/mo
Tax Amount ()-
Days On Market260 days
Description
This stunning west contemporary home has undergone an extensive renovation with no expense spared! Ideally located on a quiet culdesac in Broadmead backing onto Shadywood Park & Rithet's Bog, this home has been re-designed to create a luxurious modern space with updates that rival a brand new home! 13 ft vaulted ceilings in the living room, all new flooring, doors, baseboard, trim, 4 new gas fireplaces, new lighting, new wiring, new windows, premium insulation, 200 amp electrical, heat pumps up & down, fresh paint in & out, brand new kitchen with Hestan commercial appliances & coffee bar, 3 bedrooms with radiant heat panels. The primary suite has a stunning 2 way fireplace & sumptuous ensuite! 3 brand new 5 piece bathrooms, including new plumbing, imported Italian tile, soaker tubs, frameless showers & custom cabinetry. Huge rec room with additional unfinished space. The oversize double garage is EV ready. Too much to list here! Full list of upgrades and permits available upon request. (id:39198)
Property Details
Interior
Features
Second level Floor
Ensuite
Bedroom
12 ft x 12 ftBathroom
Primary Bedroom
13 ft x 14 ftExterior
Parking
Garage spaces 4
Garage type -
Other parking spaces 0
Total parking spaces 4
Property History
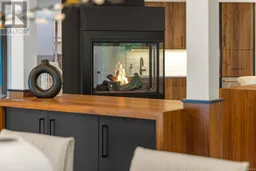 50
50
