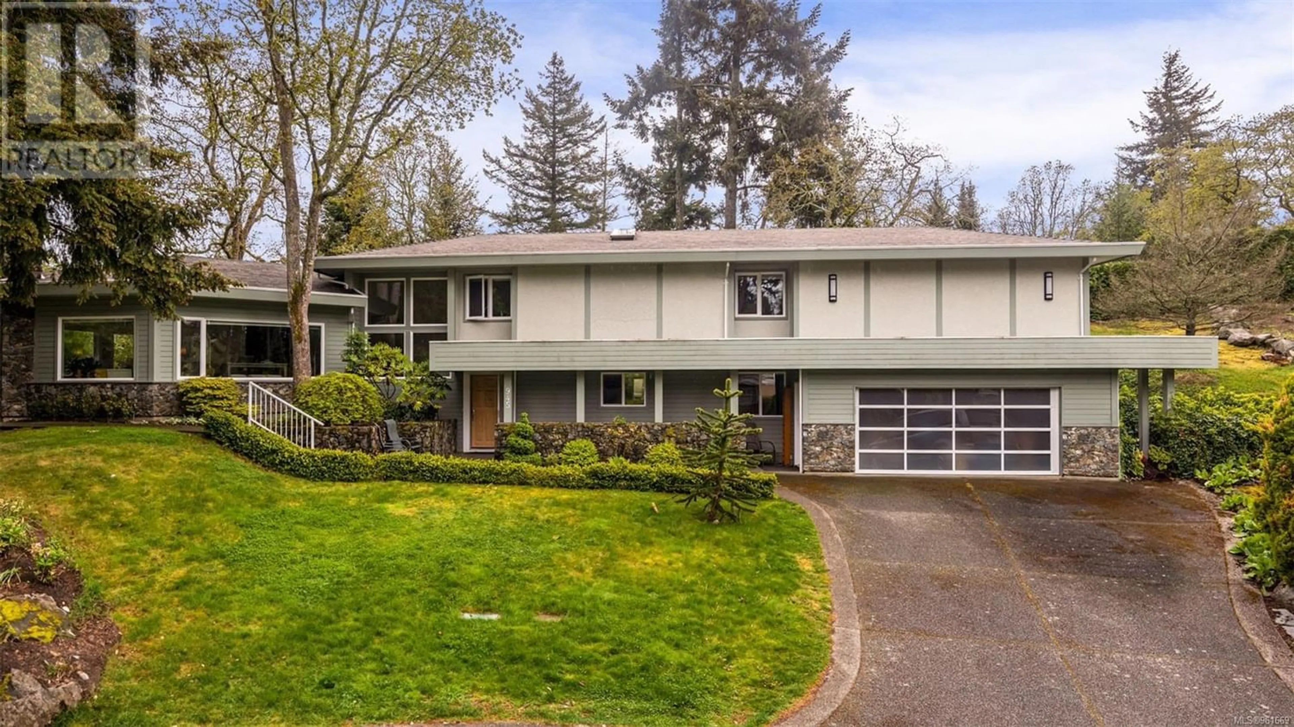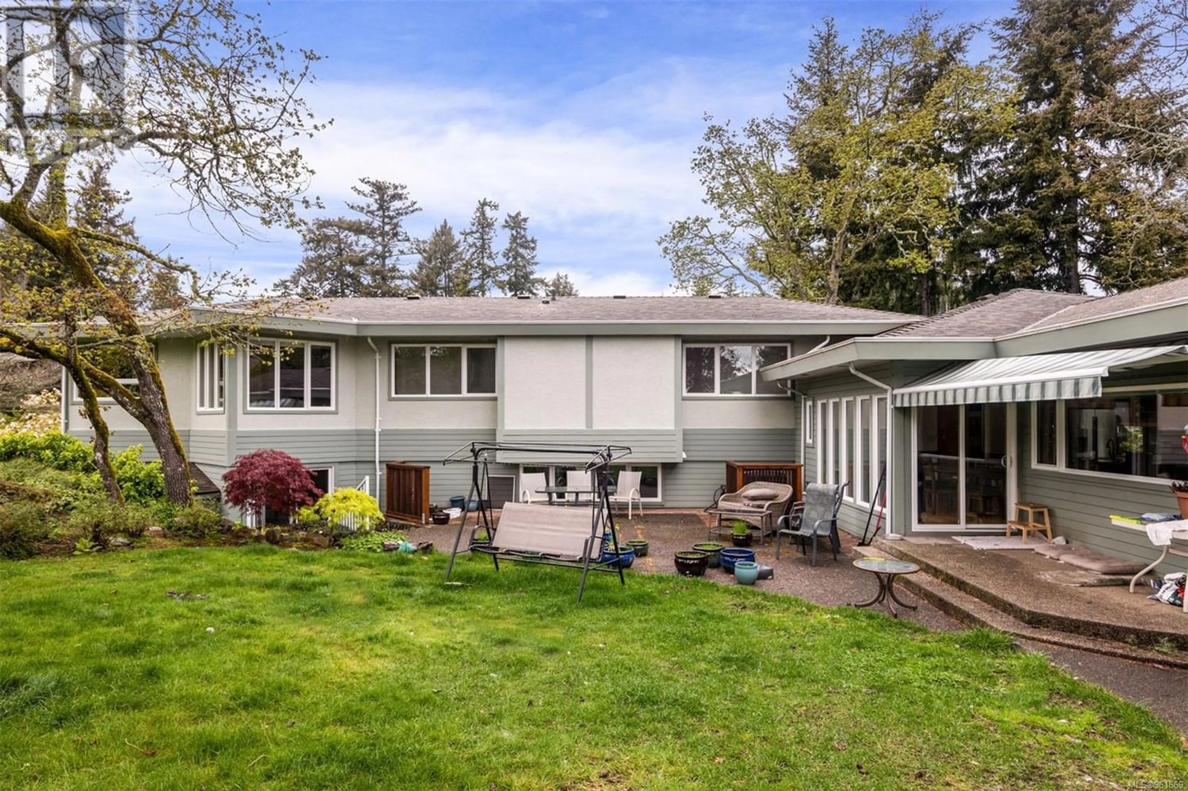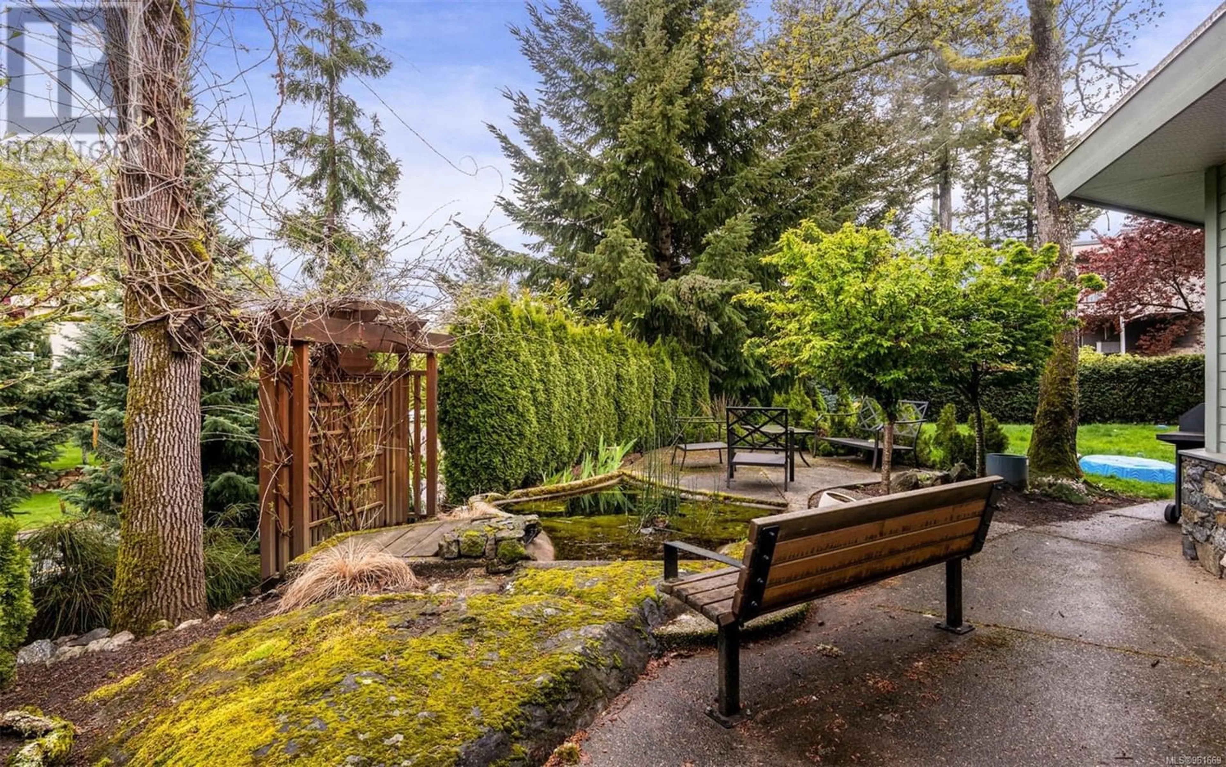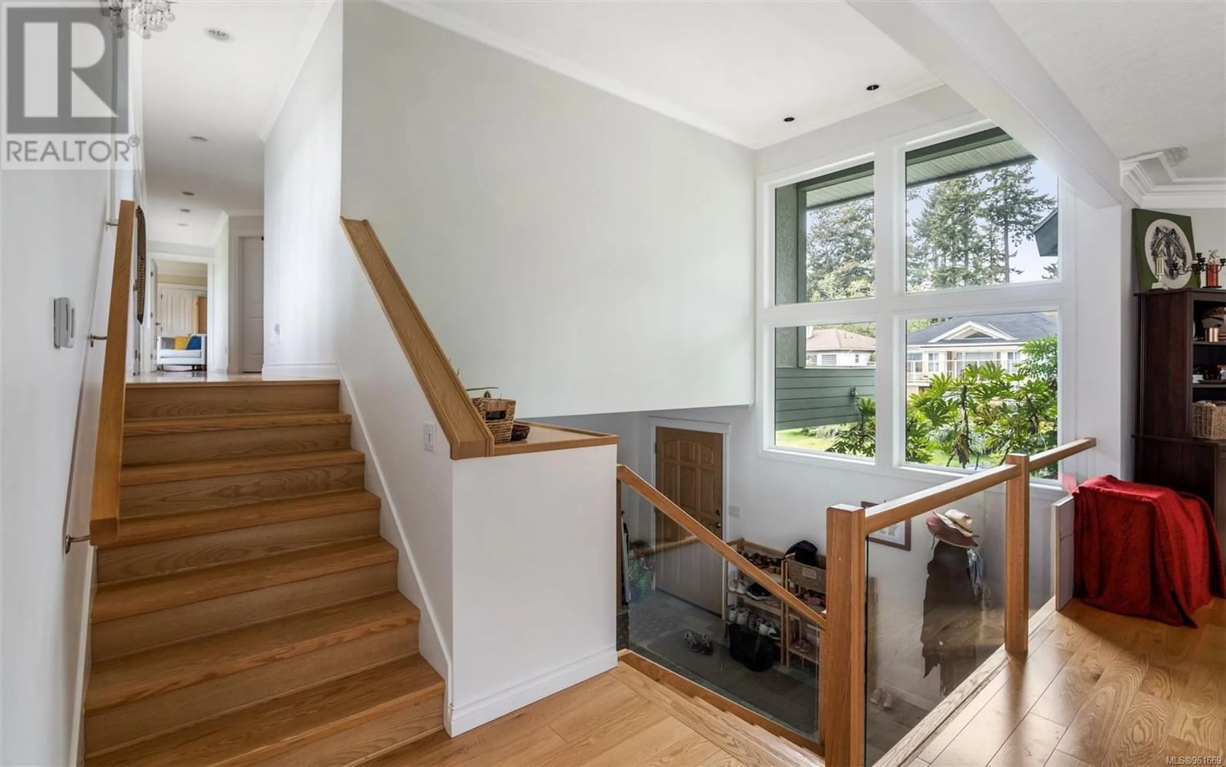945 Bearwood Lane, Saanich, British Columbia V8Y3G1
Contact us about this property
Highlights
Estimated ValueThis is the price Wahi expects this property to sell for.
The calculation is powered by our Instant Home Value Estimate, which uses current market and property price trends to estimate your home’s value with a 90% accuracy rate.Not available
Price/Sqft$372/sqft
Est. Mortgage$7,709/mo
Tax Amount ()-
Days On Market255 days
Description
Pleased to present this remarkable Broadmead residence! This 4Bed, 4Bath, 3437 sq/ft updated home set on a sunny & elevated 16,000 sq/ft corner lot will surely impress any discerning buyer. Feel the warmth as you enter the spacious foyer, while beautiful wood floors guide you throughout the home. A flexible floorplan boasts a bright LR w/Gas FP, DR, large FR w/2nd Gas FP & additional eating area. The chef inspired kitchen w/Quartz counters, large island & a pass-through bar is perfect for entertaining. Up just a few stairs you'll find a private wing w/an expansive primary suite boasting a beautiful sitting area, spa-inspired ensuite & walk-in closet w/2more beds & 2nd full bath. On the walk-out lower floor there is a spacious 1Bed in-law suite w/separate laundry & entry; perfect for the in-laws, growing family or to use for extra income! Enjoy long summer nights in the expansive sunny rear yard w/multiple patios & a water feature. Minutes to Lochside Elementary & Broadmead Village! (id:39198)
Property Details
Interior
Features
Second level Floor
Primary Bedroom
16 ft x 19 ftBedroom
12 ft x 13 ftBathroom
Bedroom
12 ft x 13 ftExterior
Parking
Garage spaces 4
Garage type -
Other parking spaces 0
Total parking spaces 4
Property History
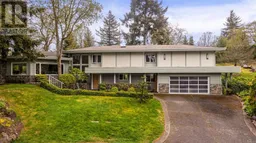 32
32
