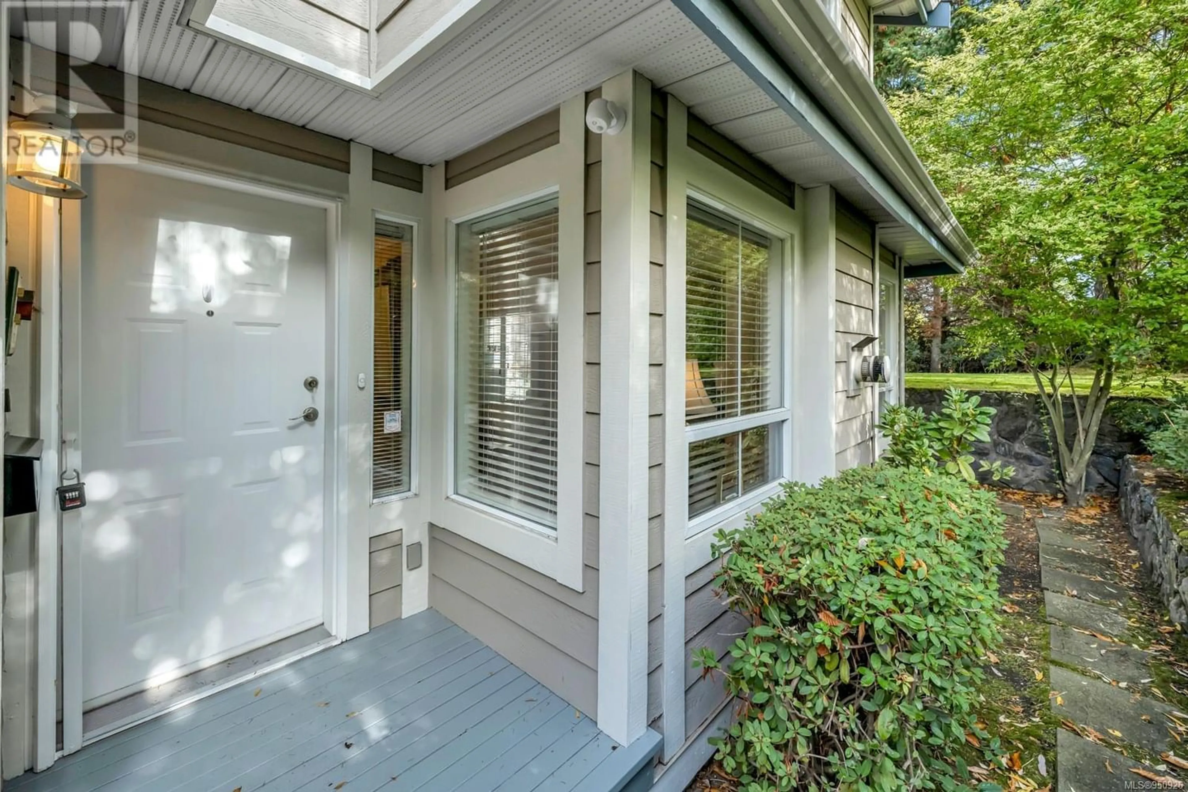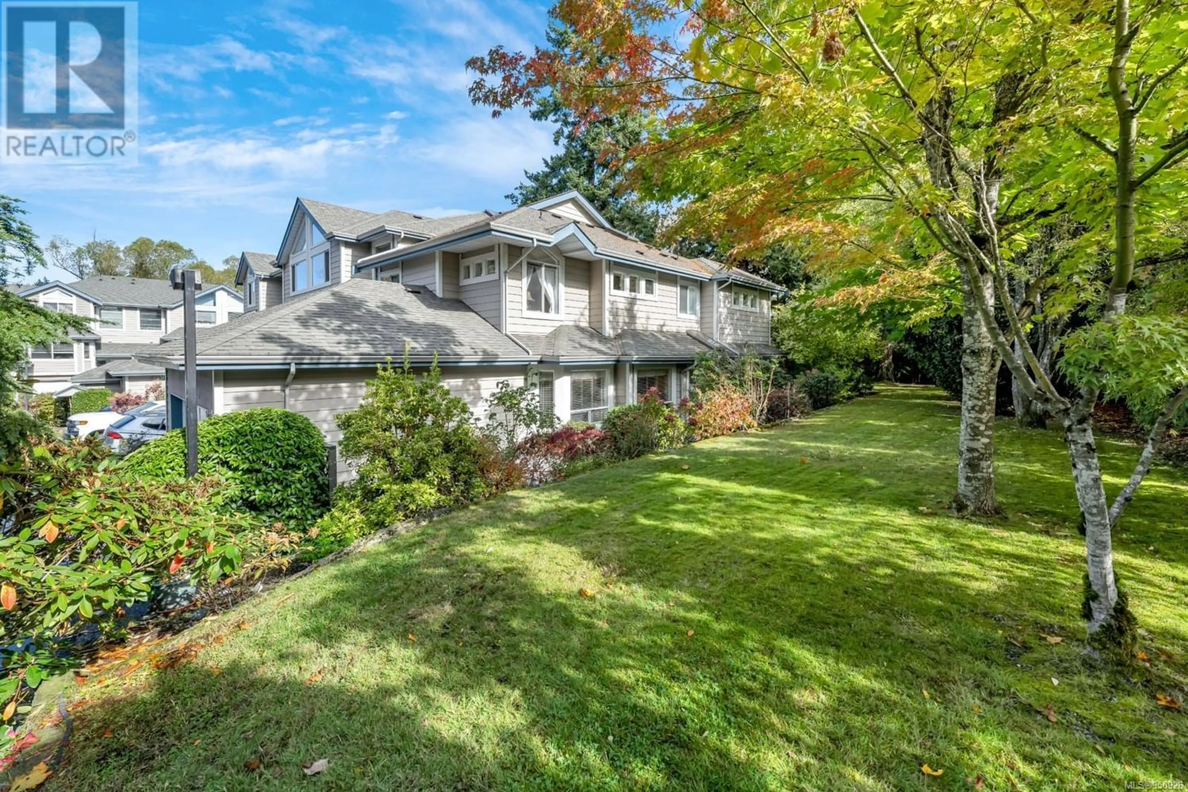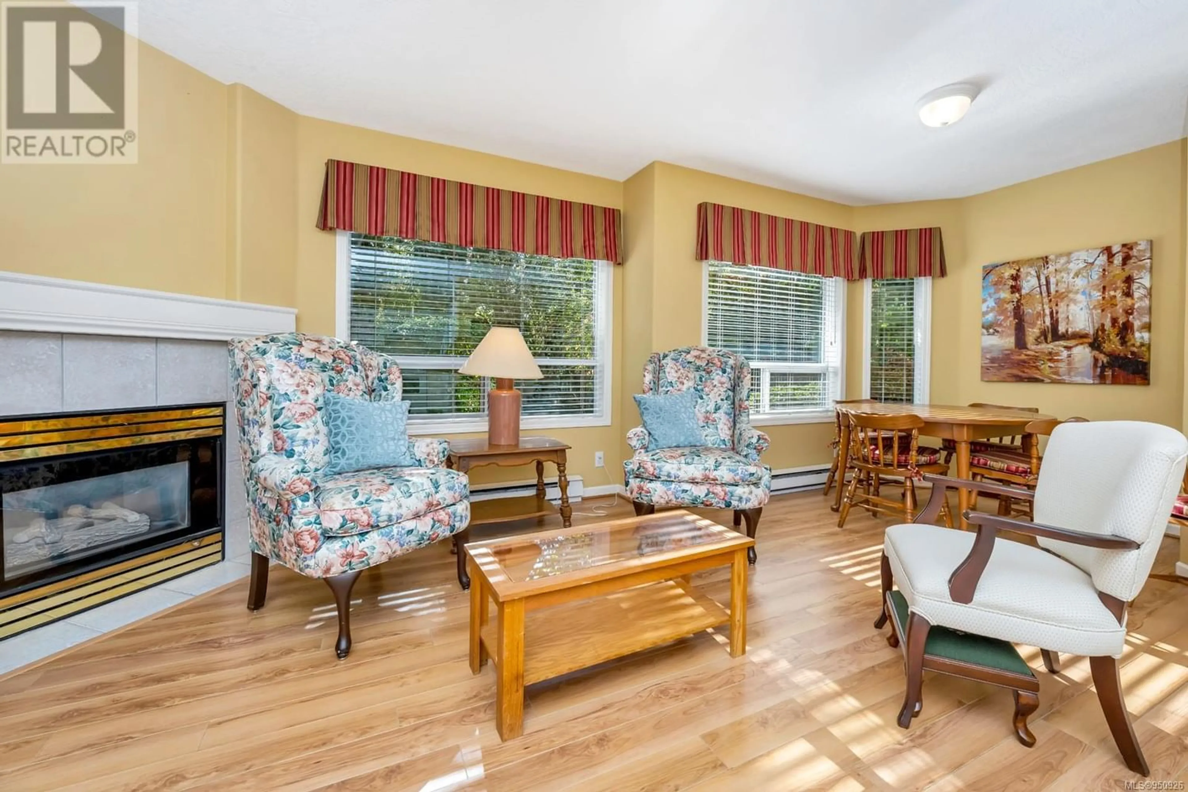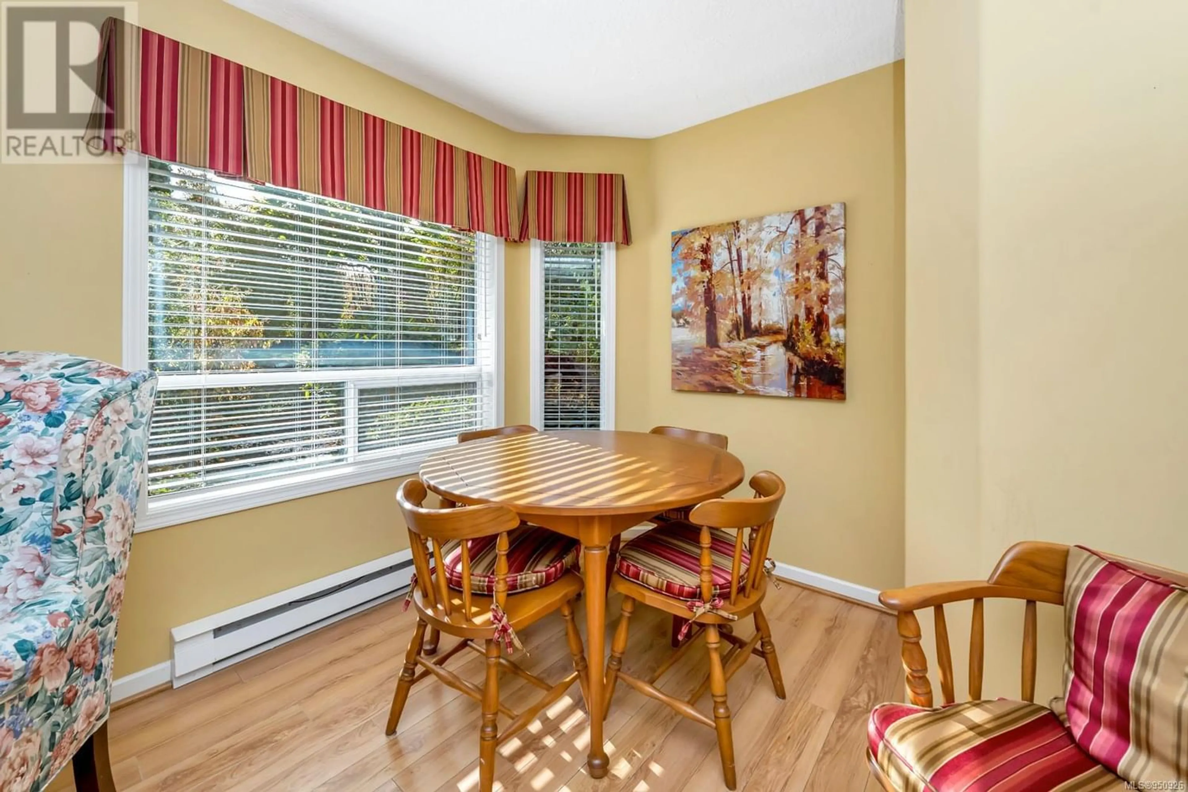9 4619 Elk Lake Dr, Saanich, British Columbia V8Z5M2
Contact us about this property
Highlights
Estimated ValueThis is the price Wahi expects this property to sell for.
The calculation is powered by our Instant Home Value Estimate, which uses current market and property price trends to estimate your home’s value with a 90% accuracy rate.Not available
Price/Sqft$438/sqft
Est. Mortgage$3,650/mo
Maintenance fees$476/mo
Tax Amount ()-
Days On Market362 days
Description
Move-in, Relax, & Enjoy! Welcome to this immaculate 3-Bed, 3-Bath Townhome in Willowdale Court with Attached Double-Car Garage. Conveniently located an easy walk to Broadmead & Royal Oak Shopping Centres, BC Transit Hub, trails throughout the Beaver/Elk Lake park & Saanich Commonwealth Place - which offers numerous recreation programs & a world-class pool. The Suite is well situated and offers an unparalleled level of privacy & an outlook towards elevated common grounds & its buffer of well-established trees. The main floor offers a spacious in-line Living/Dining rooms, Gas Fireplace & pleasant view, an efficient Kitchen with loads of cabinets, additional eating area, cozy Family room (also with gas fireplace), Laundry, 2-pce Bath & access to the double garage. The upper level is accessed via a skylit central staircase to 3 spacious Bedrooms with 4-pce main bath. The Primary Bedroom features a walk-in closet, full ensuite, plus a bonus sitting/office area. (id:39198)
Property Details
Interior
Features
Second level Floor
Ensuite
Primary Bedroom
14'5 x 18'7Bathroom
Bedroom
9'5 x 11'1Exterior
Parking
Garage spaces 2
Garage type -
Other parking spaces 0
Total parking spaces 2
Condo Details
Inclusions




