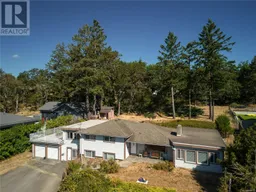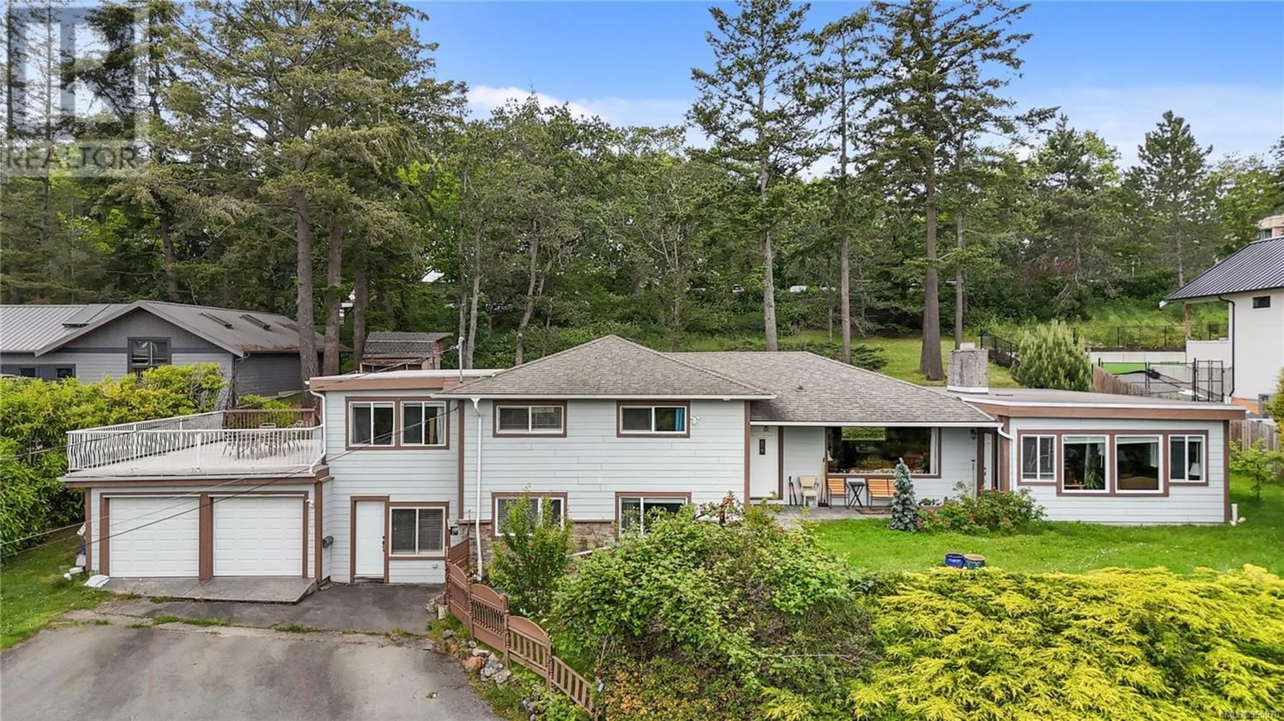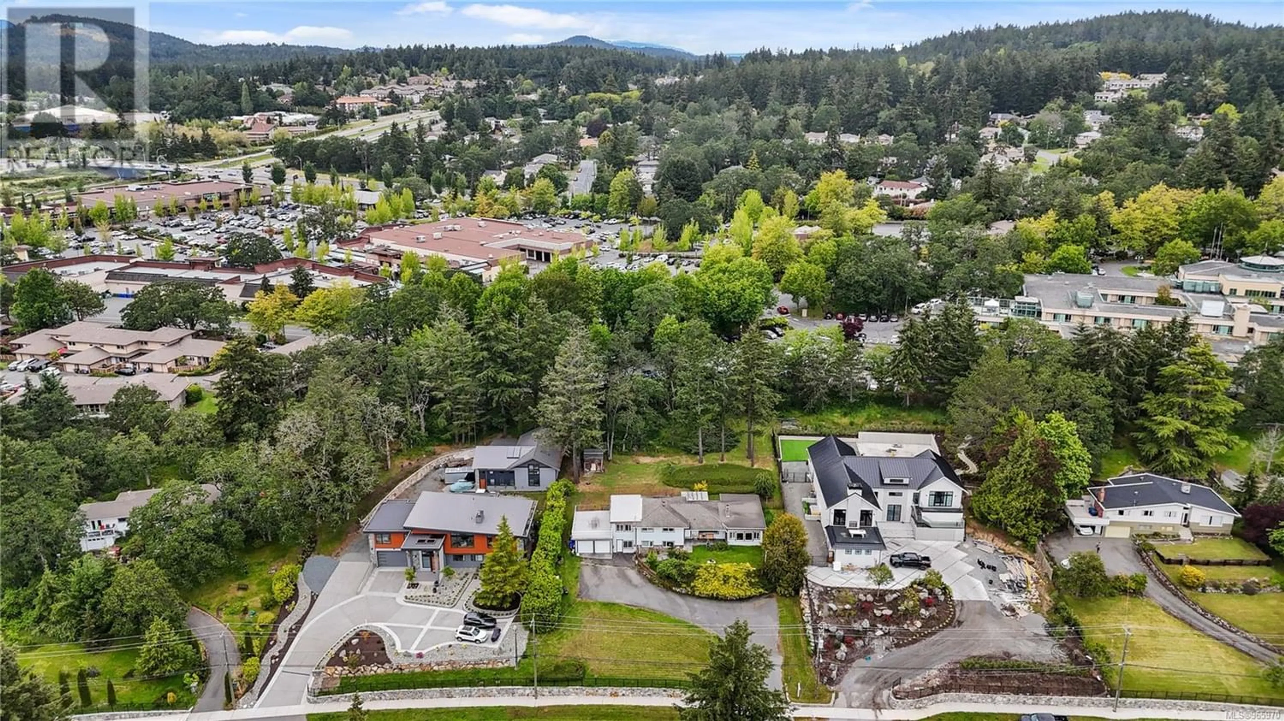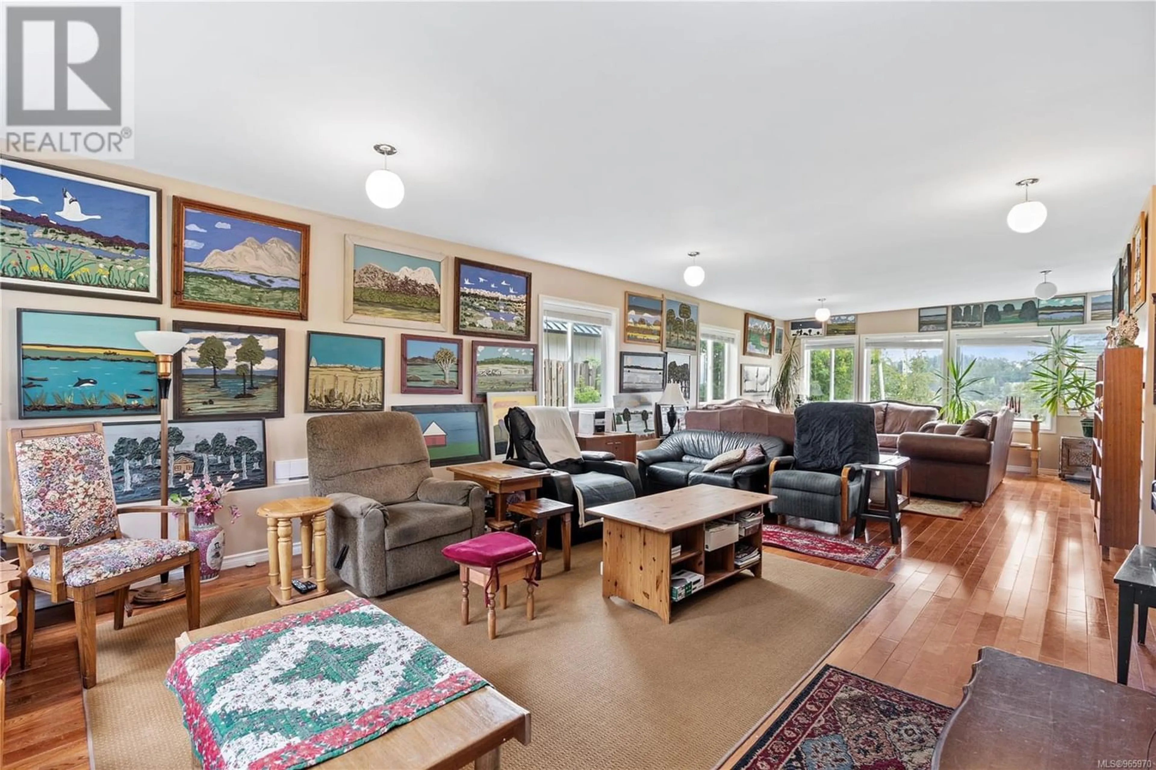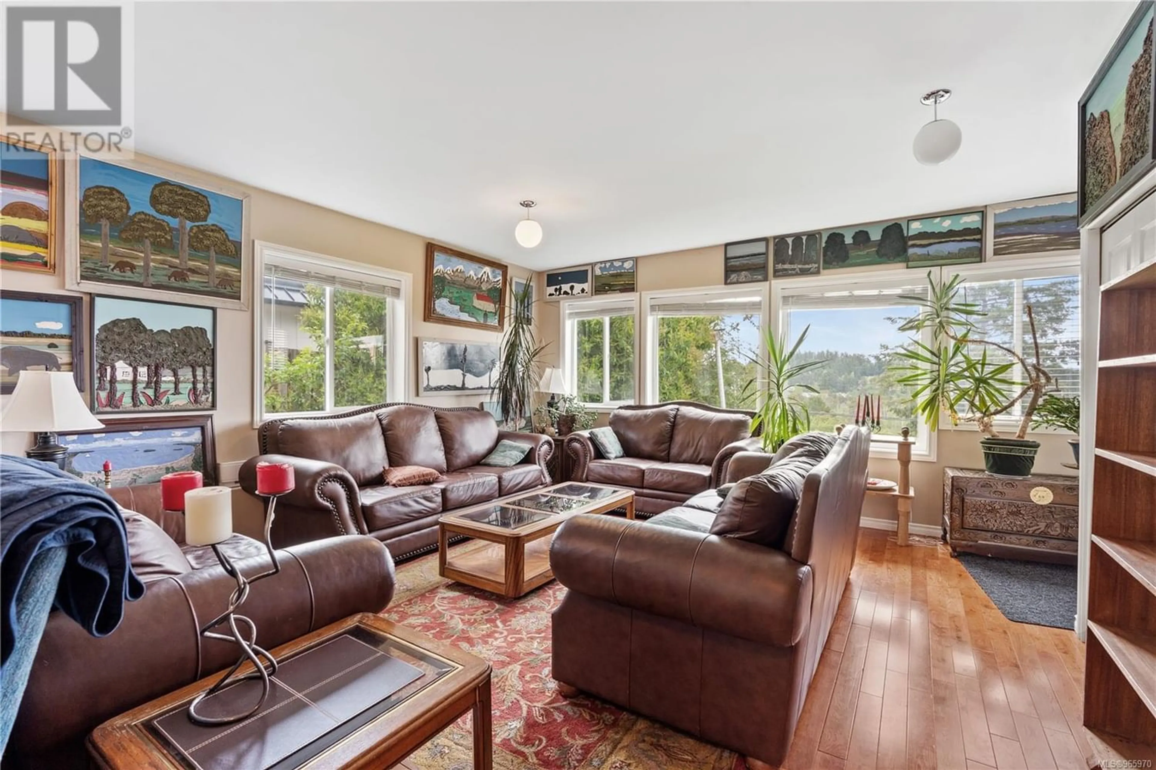854 Royal Oak Ave, Saanich, British Columbia V8X3T2
Contact us about this property
Highlights
Estimated ValueThis is the price Wahi expects this property to sell for.
The calculation is powered by our Instant Home Value Estimate, which uses current market and property price trends to estimate your home’s value with a 90% accuracy rate.Not available
Price/Sqft$312/sqft
Est. Mortgage$8,155/mo
Tax Amount ()-
Days On Market221 days
Description
Royal Oak ave is one of the most desirable central locations in Victoria. Quiet, convenient, and full of potential. This expansive half acre is perched on the correct side of the street to take advantage of the views and southern exposure. Spanning over 4,000 square feet with 5 bedrooms and 3 bathrooms, there is room for the whole family with enough space for everyone to have their own privacy. Down stairs is very easily suite-able with separate entrance for extra income or extended family. This property is clean, well cared for and finished beautifully and professionally. If you wish for an update this street has many examples of potential upside on investment. Whether you wish to move in and enjoy, or renovate, this property will ensure one of the best investments. Book your viewing today and take the first step in securing the perfect move. (id:39198)
Property Details
Interior
Features
Lower level Floor
Bathroom
Family room
12'4 x 17'5Games room
12'8 x 8'11Bedroom
measurements not available x 8 ftExterior
Parking
Garage spaces 7
Garage type -
Other parking spaces 0
Total parking spaces 7
Property History
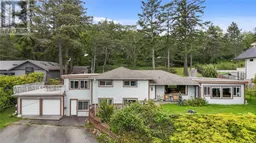 47
47