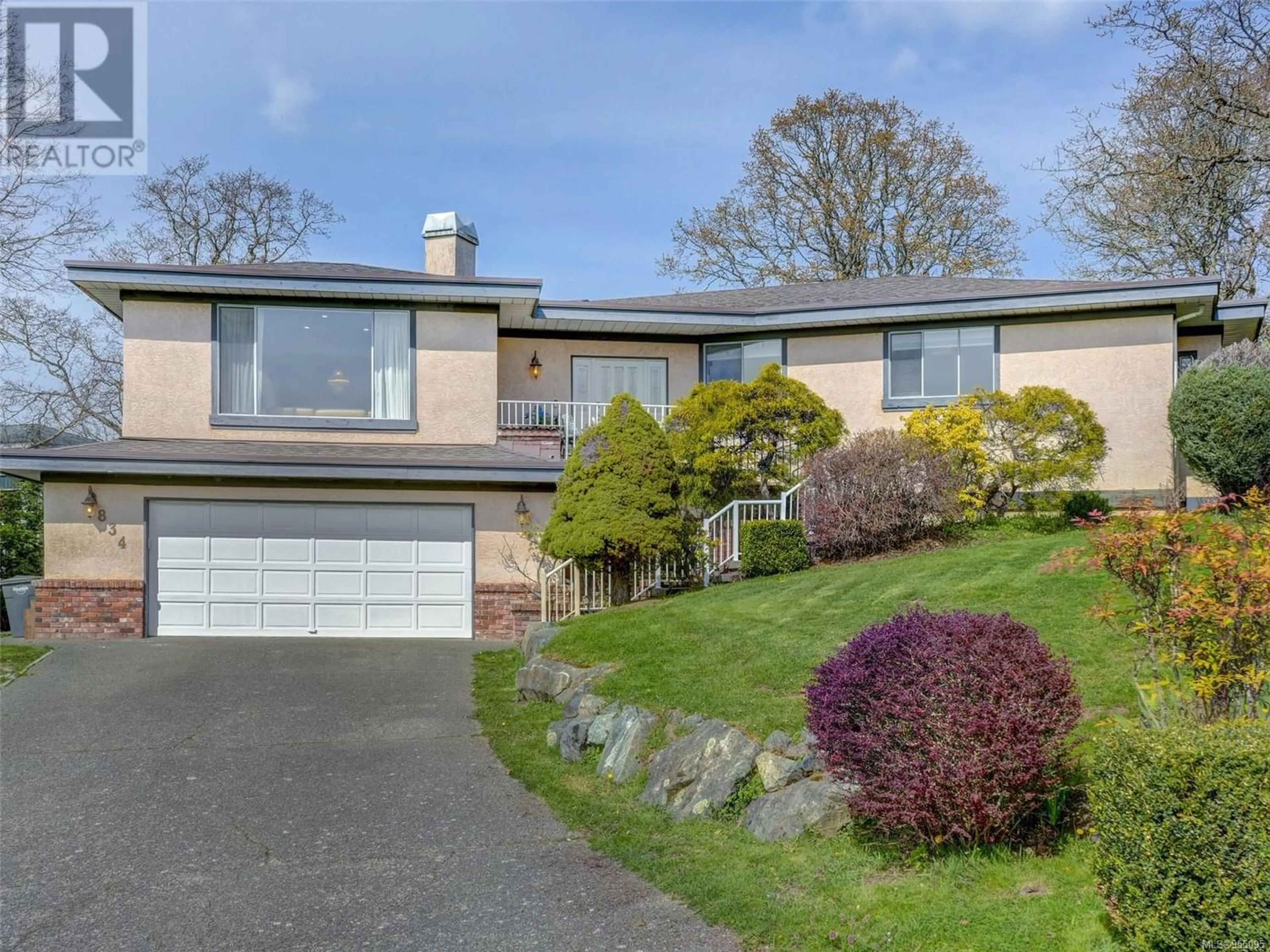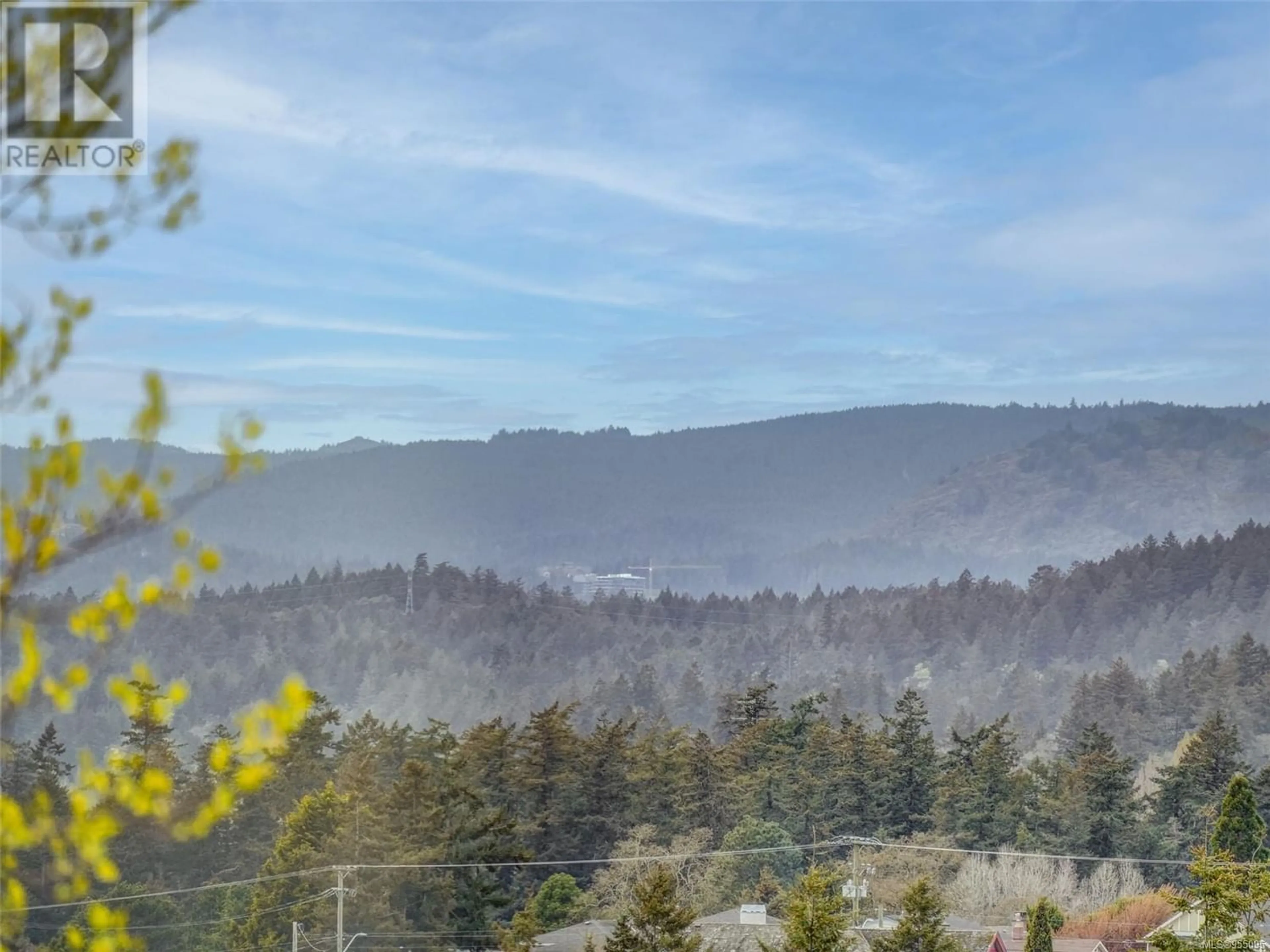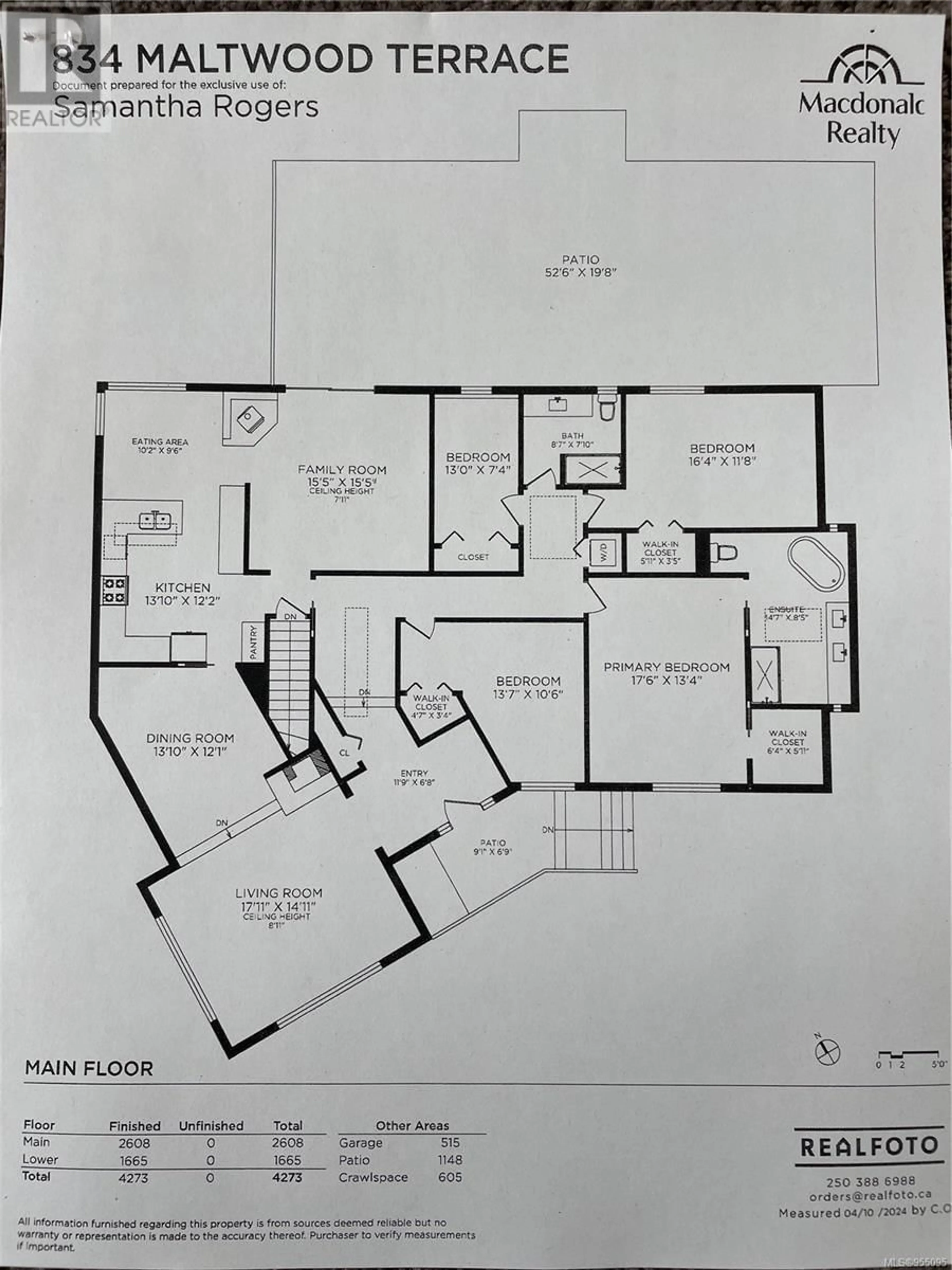834 Maltwood Terr, Saanich, British Columbia V8L5M3
Contact us about this property
Highlights
Estimated ValueThis is the price Wahi expects this property to sell for.
The calculation is powered by our Instant Home Value Estimate, which uses current market and property price trends to estimate your home’s value with a 90% accuracy rate.Not available
Price/Sqft$346/sqft
Days On Market107 days
Est. Mortgage$7,258/mth
Tax Amount ()-
Description
Welcome to your ideal Broadmead residence! Revel in the stunning vistas of the mountains, valleys and cityscape from this magnificent 4273 sqft home. The main floor boasts 4 bedrooms, including a spacious primary suite with a renovated ensuite. Enjoy the luminous ambiance of the living room with a fireplace and mountain views to entertain guests in the formal dining room, and whip up culinary delights in the fully equipped kitchen including new quartz counters and appliances, separate breakfast area. Cozy up in the family room by the fireplace, with seamless access to the patio and a sprawling, low-maintenance yard making it perfect for family gatherings. Downstairs a spacious 1bedroom suite w/separate entrance 2 baths and large flex room with separate entry. Just moments away from Broadmead shopping center, schools, parks, Rithet's Bog, and convenient access to highways leading downtown, the airport, ferry terminals, and bus routes. (id:39198)
Property Details
Interior
Features
Lower level Floor
Bathroom
Den
21'8 x 13'3Bedroom
11'3 x 10'2Bathroom
Exterior
Parking
Garage spaces 2
Garage type -
Other parking spaces 0
Total parking spaces 2
Property History
 32
32


