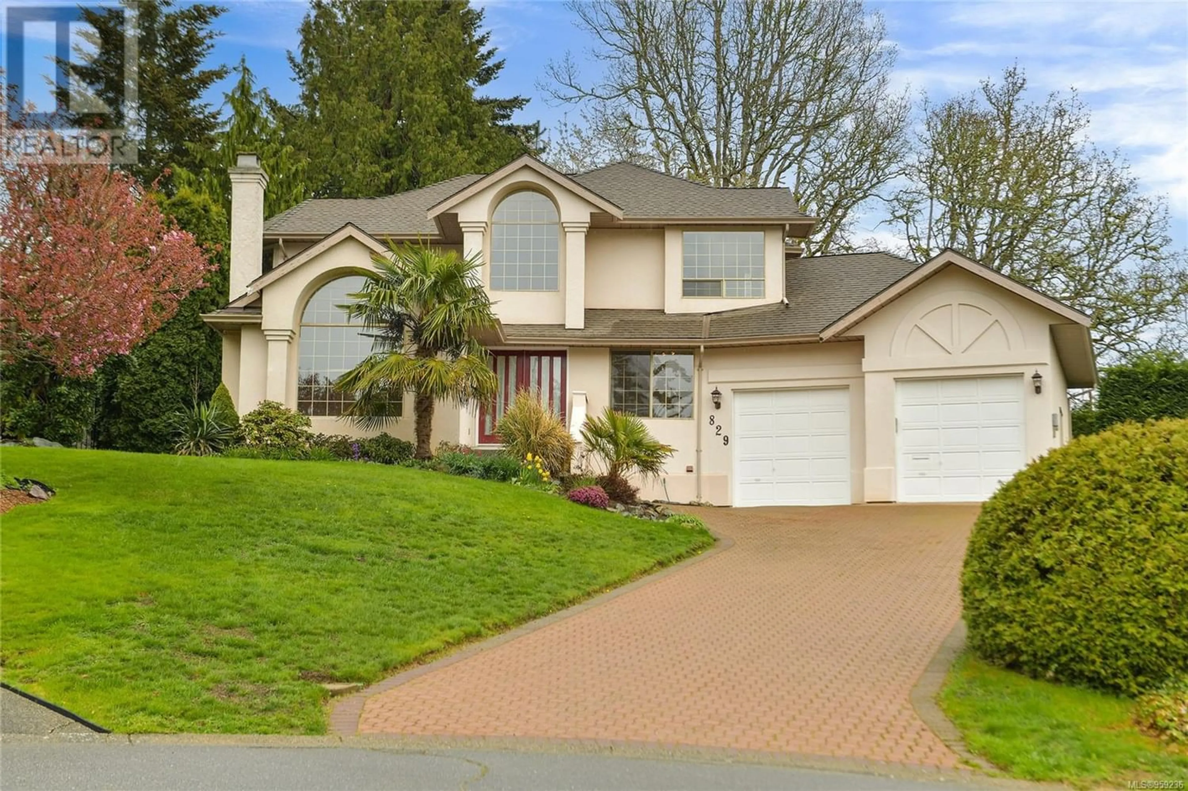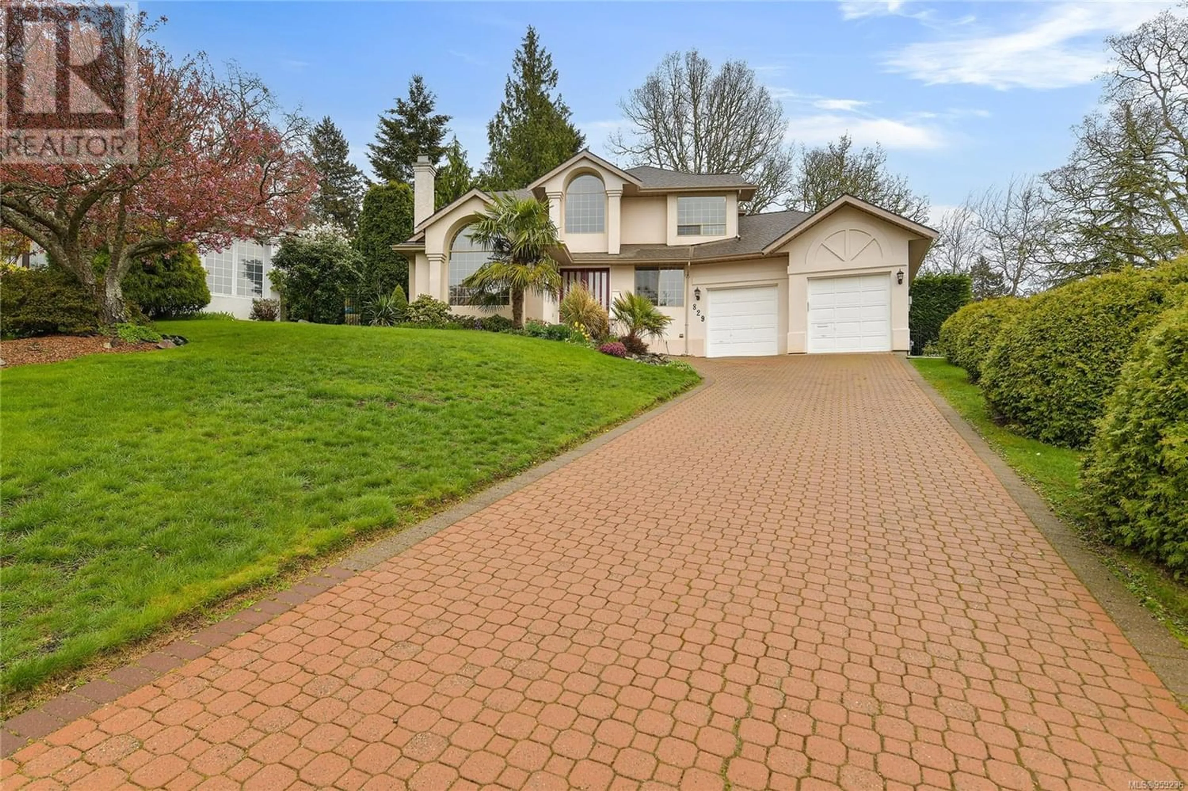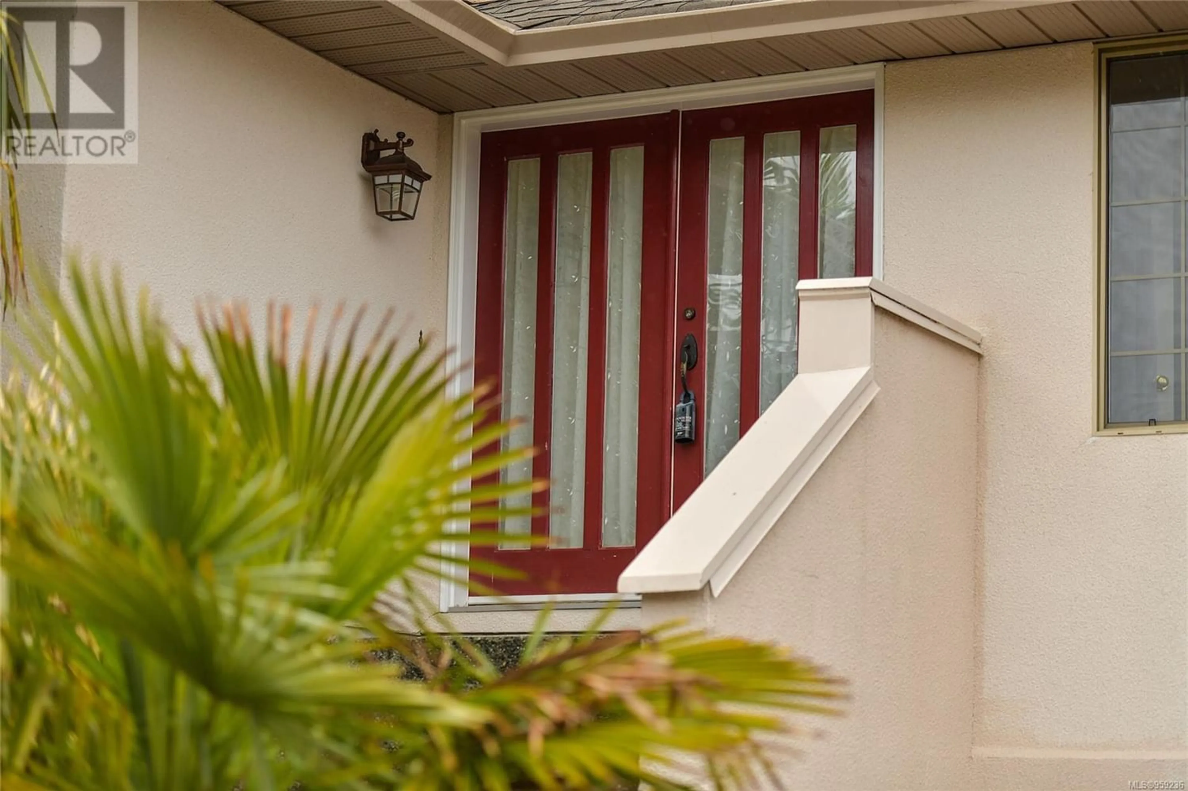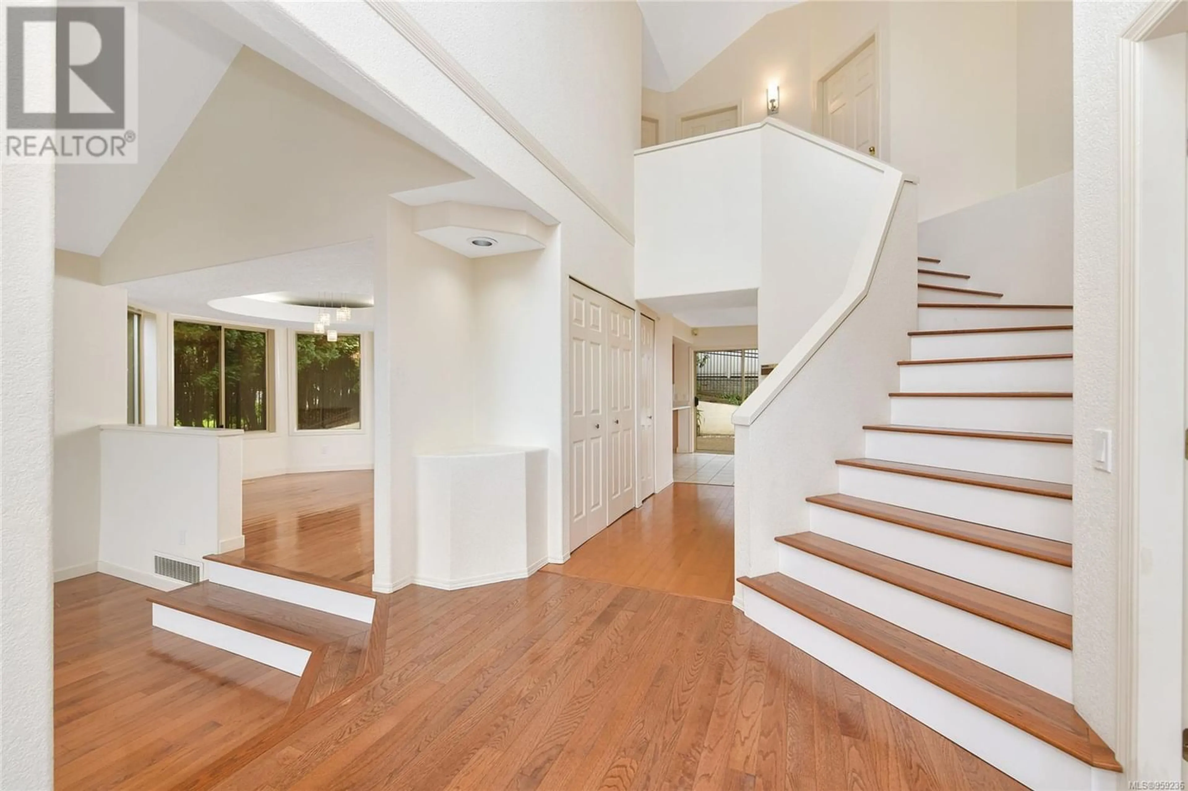829 ROYAL WOOD Pl, Saanich, British Columbia V8Y3C2
Contact us about this property
Highlights
Estimated ValueThis is the price Wahi expects this property to sell for.
The calculation is powered by our Instant Home Value Estimate, which uses current market and property price trends to estimate your home’s value with a 90% accuracy rate.Not available
Price/Sqft$369/sqft
Est. Mortgage$5,561/mo
Tax Amount ()-
Days On Market274 days
Description
This beautiful Broadmead home has 4 beds (3 bed+den) & 3 baths, located in a very quiet cul-de-sac within walking distance to Broadmead Village and a short drive to Royal Oak Plaza. Outdoor enthusiasts will love being down the street from trails at Elk & Beaver Lake & Mt Doug. Some of the features include spacious bedrooms, including a large master bedroom with 14' vaulted ceilings & 5-pc ensuite complete with double sink, separate shower & large jetted tub. The kitchen features updated gas stove with a separate dining room for entertaining. Updated W/D & convenient utility sink in the laundry room. Unwind in the sunken living room, with a cozy fireplace & 13' vaulted ceilings. The interlocking brick driveway leads you to the double car garage offering ample space with its 12' ceilings, while a huge amount of storage awaits in the 5' crawlspace spanning the size of the main floor living area. Low-maintenance & well-manicured backyard, complete with a large private brick patio & artificial turf, perfect for summer BBQ's. This central location can't be beat. Easy access to endless nearby amenities, recreation, shopping and outdoor activities. Minutes to the Saanich Peninsula, ferries & airport, or to the Victoria city core, Esquimalt or the Westshore! So much potential here! Immediate possession available. Book your showing today. Very easy to view. (id:39198)
Property Details
Interior
Features
Second level Floor
Ensuite
14 ft x 10 ftPrimary Bedroom
16 ft x 13 ftBathroom
10 ft x 5 ftBedroom
13 ft x 13 ftExterior
Parking
Garage spaces 2
Garage type Garage
Other parking spaces 0
Total parking spaces 2
Property History
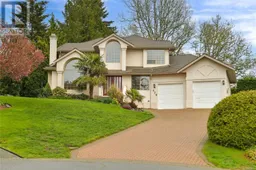 52
52
