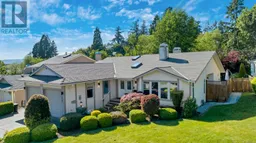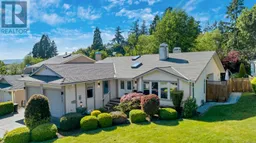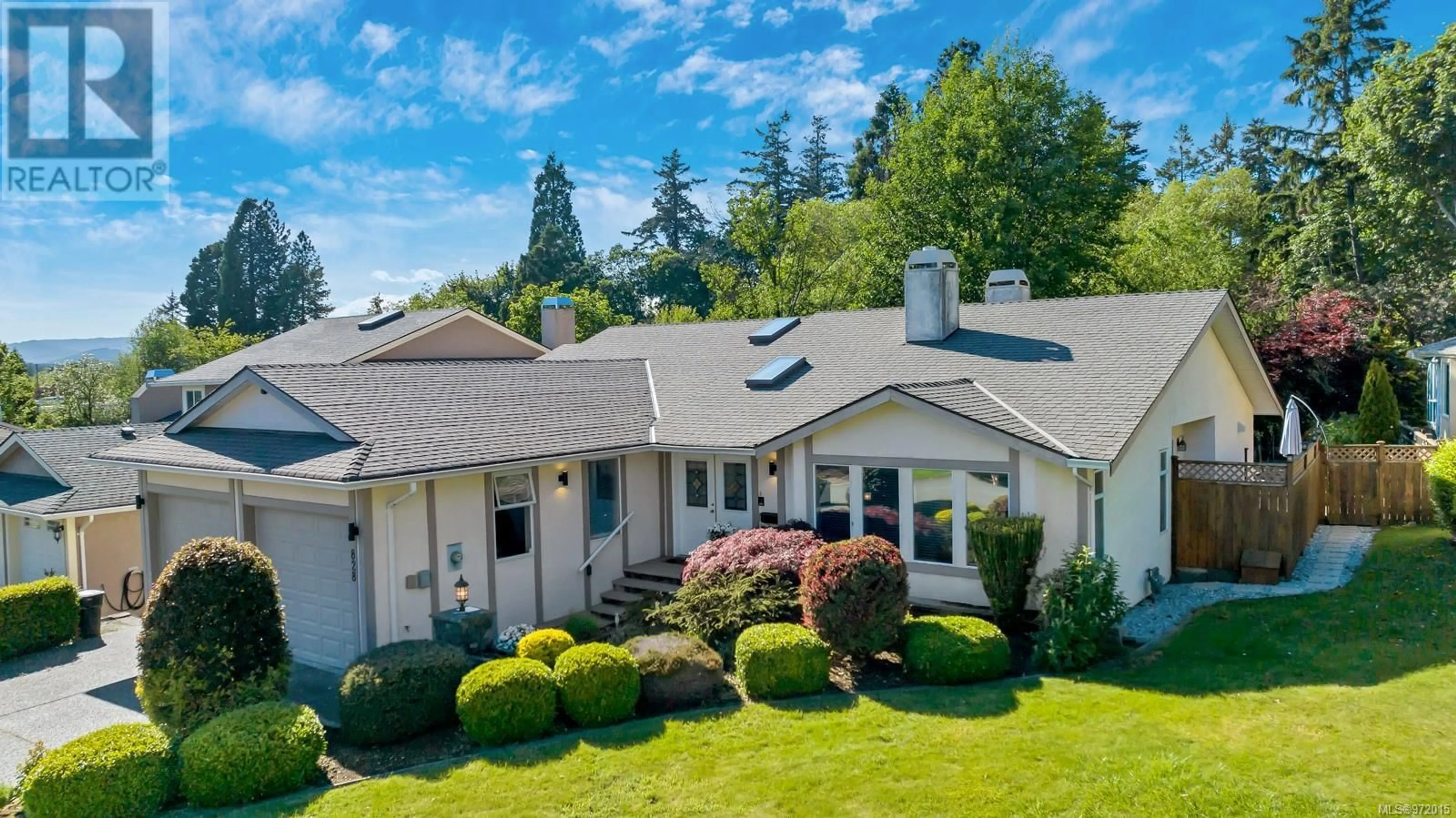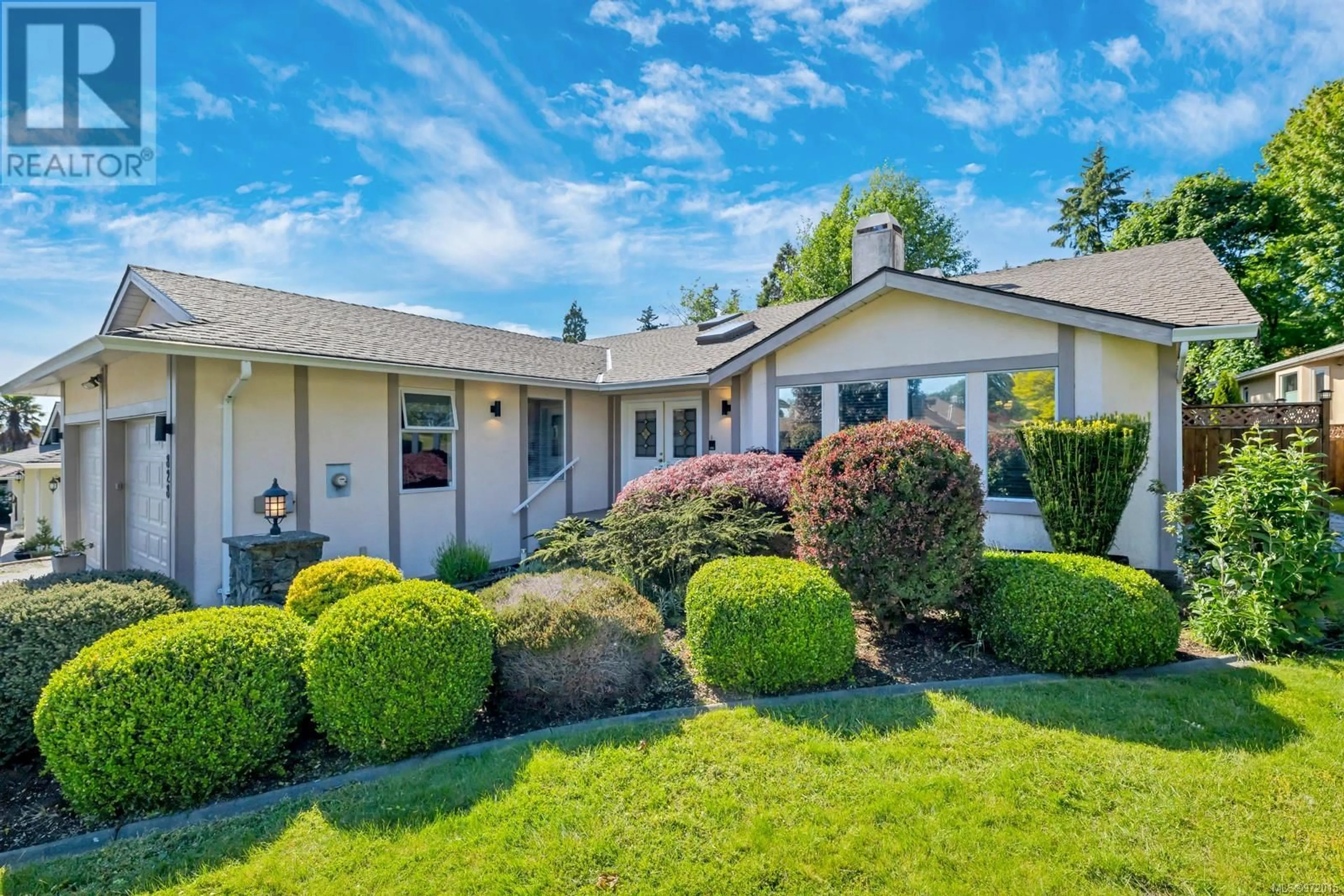828 Royal Wood Pl, Saanich, British Columbia V8Y3C2
Contact us about this property
Highlights
Estimated ValueThis is the price Wahi expects this property to sell for.
The calculation is powered by our Instant Home Value Estimate, which uses current market and property price trends to estimate your home’s value with a 90% accuracy rate.Not available
Price/Sqft$492/sqft
Est. Mortgage$5,579/mo
Tax Amount ()-
Days On Market124 days
Description
NEW PRICE! PRICED $100K BELOW ASSESSED VALUE! Highly sought after Rancher style home in one of Victoria's most desirable neighbourhoods. This home offers comfortable living spaces and modern amenities throughout. Open-concept floor plan seamlessly connects the main living areas, creating an inviting atmosphere for daily living and entertaining. The kitchen is a chef's delight, with modern appliances, ample cabinetry, and generous counter space. Adjacent to the kitchen is a breakfast nook, family room and sunroom. The home offers 3 spacious bedrooms including a primary suite with an ensuite and a large walk in closet. Step outside to the backyard oasis, where you'll find a spacious patio and lush greenery, offering endless possibilities for enjoyment and relaxation. Conveniently located near shopping, dining, schools, and recreational amenities, this home offers the perfect blend of tranquility and convenience. Easy access to highway and major thoroughfares makes your commute a breeze. (id:39198)
Property Details
Interior
Features
Main level Floor
Patio
39' x 24'Dining nook
12' x 6'Laundry room
10' x 7'Sunroom
17' x 10'Exterior
Parking
Garage spaces 4
Garage type -
Other parking spaces 0
Total parking spaces 4
Property History
 49
49 53
53

