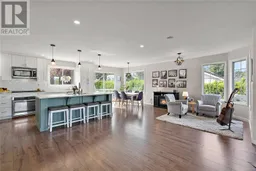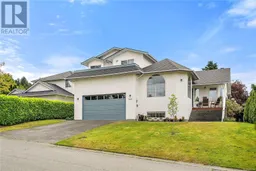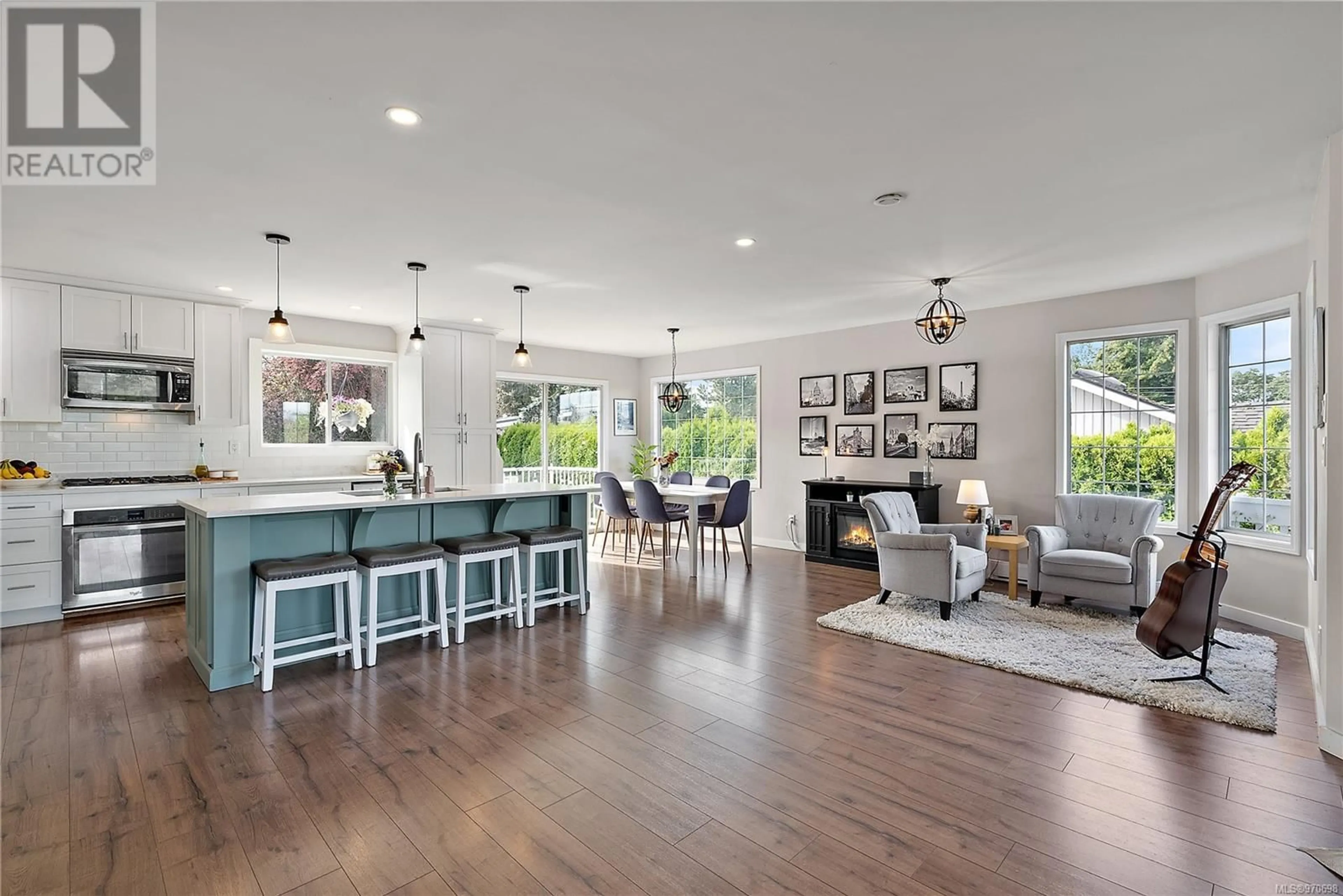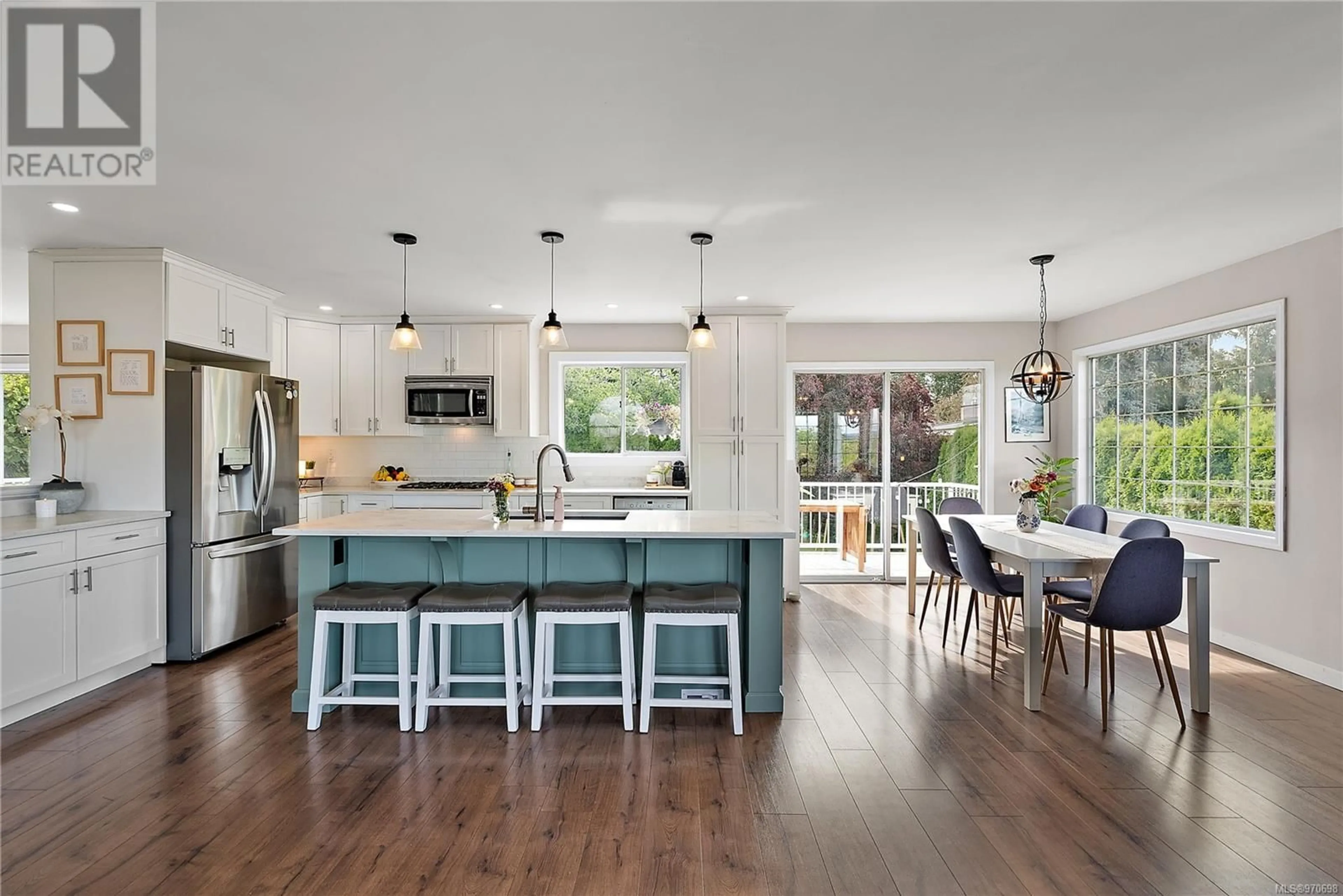805 Royal Wood Pl, Saanich, British Columbia V8Y3C2
Contact us about this property
Highlights
Estimated ValueThis is the price Wahi expects this property to sell for.
The calculation is powered by our Instant Home Value Estimate, which uses current market and property price trends to estimate your home’s value with a 90% accuracy rate.Not available
Price/Sqft$423/sqft
Days On Market10 days
Est. Mortgage$7,279/mth
Tax Amount ()-
Description
Located in one of Victoria's most sought after neighbourhoods, this immaculate Broadmead home offers plenty of space for a large family & investment potential with an easily suitable lower level. The bright, spacious main level boasts a formal living room w/ vaulted ceilings, huge newly renovated open plan kitchen, dining room, sitting area, family room w/ gas fireplace, laundry, 3 pce bath & office! Upstairs, a fantastic primary bedroom w/ tranquil soaker tub room & 2 more bedrooms w/ a shared balcony. The full height basement features 2 more beds, full bath & an enormous games/media room. Outside features an irrigated, large, level, sunny, south east backyard w/ wisteria bush, plum tree, grapevine & garden. Bonus, plenty of storage in the over-height double garage! This is a rare offering in a great school catchment area, close to all amenities including Lochside Trail, Broadmead Village, Royal Oak, Beaver Lake, Rithet's Bog, Saanich Commonwealth Pool & Rec Centre & more. (id:39198)
Property Details
Interior
Features
Second level Floor
Balcony
22' x 8'Bedroom
10' x 15'Bedroom
12' x 11'Ensuite
Exterior
Parking
Garage spaces 2
Garage type -
Other parking spaces 0
Total parking spaces 2
Property History
 34
34 34
34

