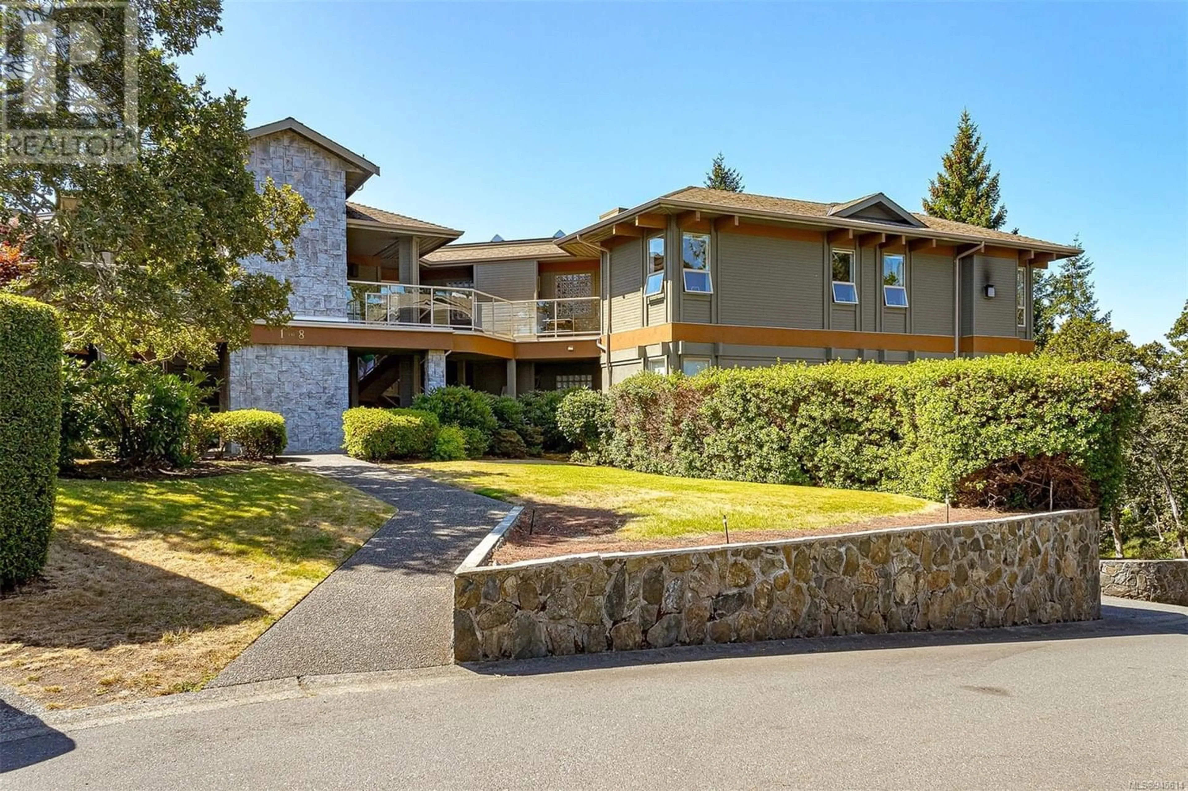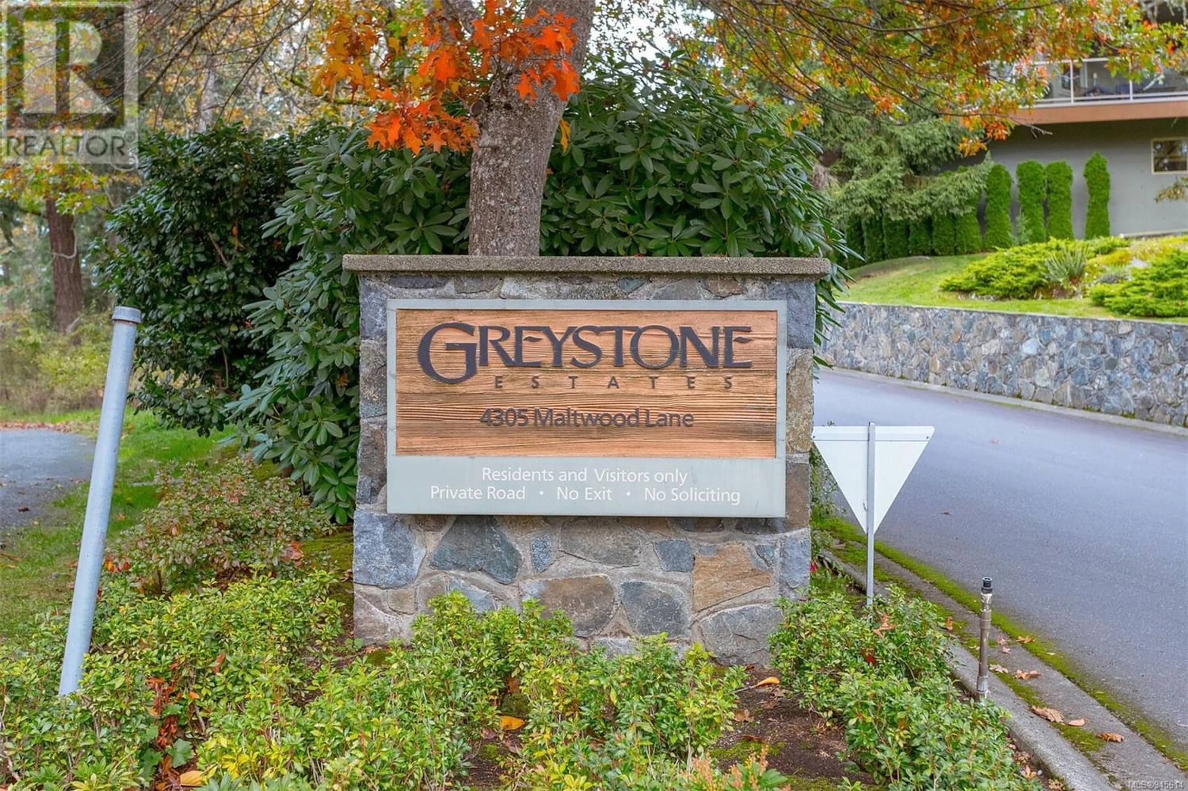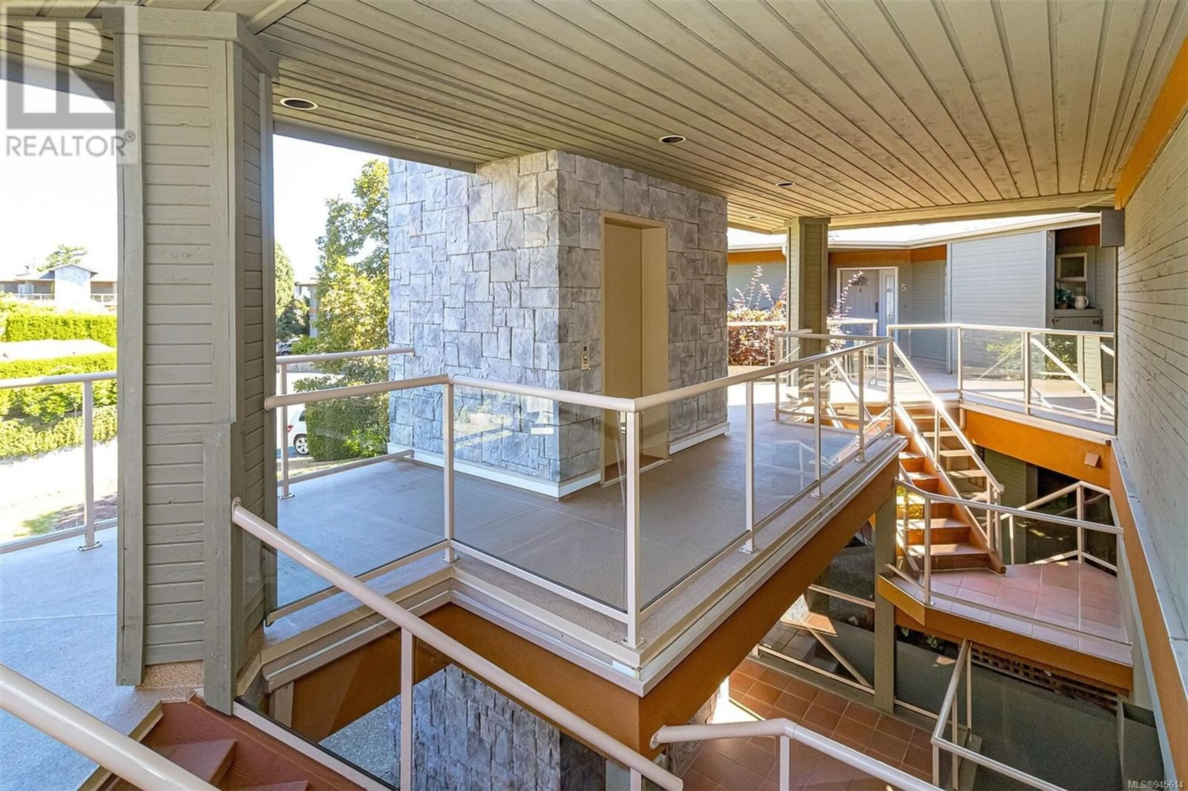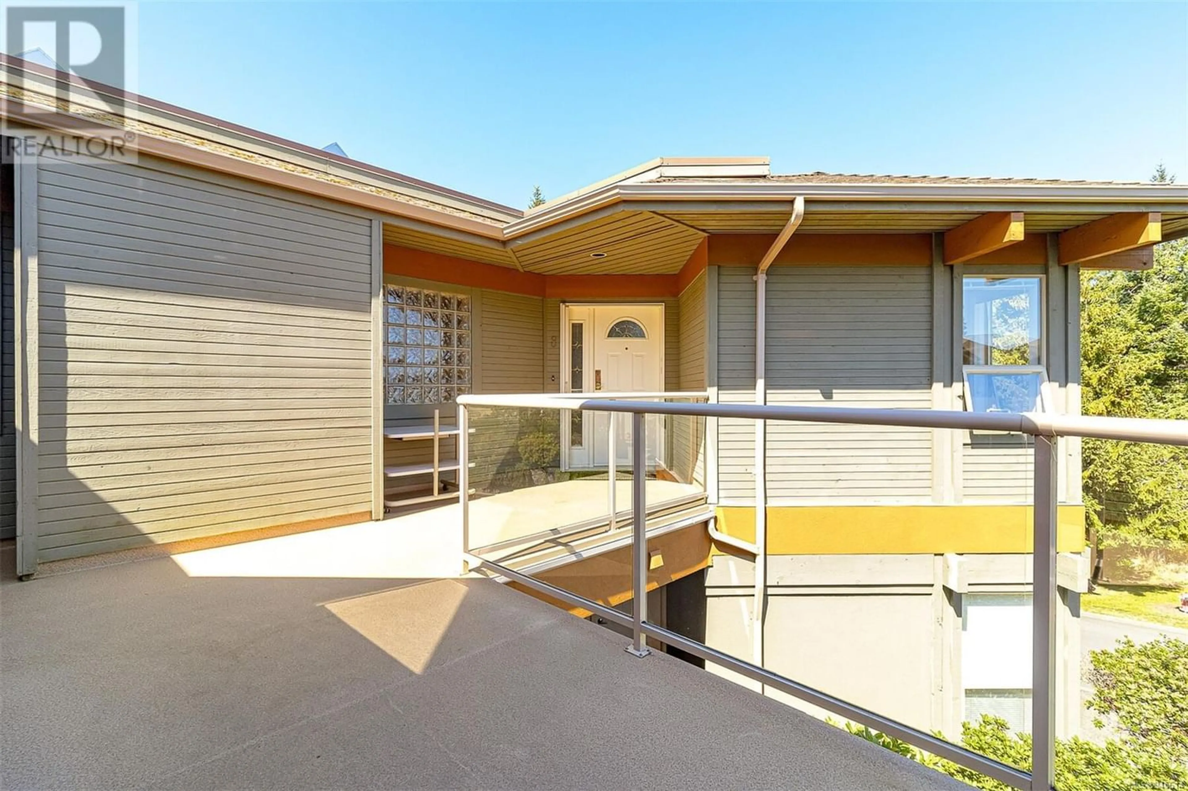8 4305 Maltwood Lane, Saanich, British Columbia V8X5G9
Contact us about this property
Highlights
Estimated ValueThis is the price Wahi expects this property to sell for.
The calculation is powered by our Instant Home Value Estimate, which uses current market and property price trends to estimate your home’s value with a 90% accuracy rate.Not available
Price/Sqft$634/sqft
Est. Mortgage$4,402/mo
Maintenance fees$626/mo
Tax Amount ()-
Days On Market1 year
Description
OPEN HOUSE SAT OCT 28, 1-3......Just the place you have been looking to downsize into without giving up a thing!! This unit in Broadmead's coveted Greystone Estates is a corner top floor end unit (ONE LEVEL TOWNHOUSE), that is extremely PRIVATE, plus has views from every window and balcony, plus skylights and calming westerly views of the city, mountains, and a Garry Oak Meadow. The wrap around deck has an electric awning to control the sunny afternoon/evenings. This unit has in floor radiant heat and newer wood flooring in the dining/living room, making it so cozy with a gas fireplace. The Primary Bedroom also has a nice view along with a walk-out patio, plus it's spacious enough for a King bed. It also includes a walk-in closet and full Ensuite Bathroom, with shower stall and soaker tub. Loads of storage areas in the suite, plus the 2nd bedroom is ideal for an office or spare bedroom. This well managed, adult-oriented complex is wheelchair friendly and includes elevator access to 2 parking stalls and a massive storage room in the secure Garage. This is a great place to ''age in place'' while also enjoying the activities close by. Walk down the trail to Rithet's Bog, Royal Oak Village, or the Broadmead Shopping Centre. Trails galore and pet friendly - what more could you ask for? go visit juliedmelo.com (id:39198)
Property Details
Interior
Features
Main level Floor
Storage
7 ft x 14 ftLaundry room
5' x 3'Family room
16 ft x 7 ftEnsuite
Exterior
Parking
Garage spaces 2
Garage type -
Other parking spaces 0
Total parking spaces 2
Condo Details
Inclusions




