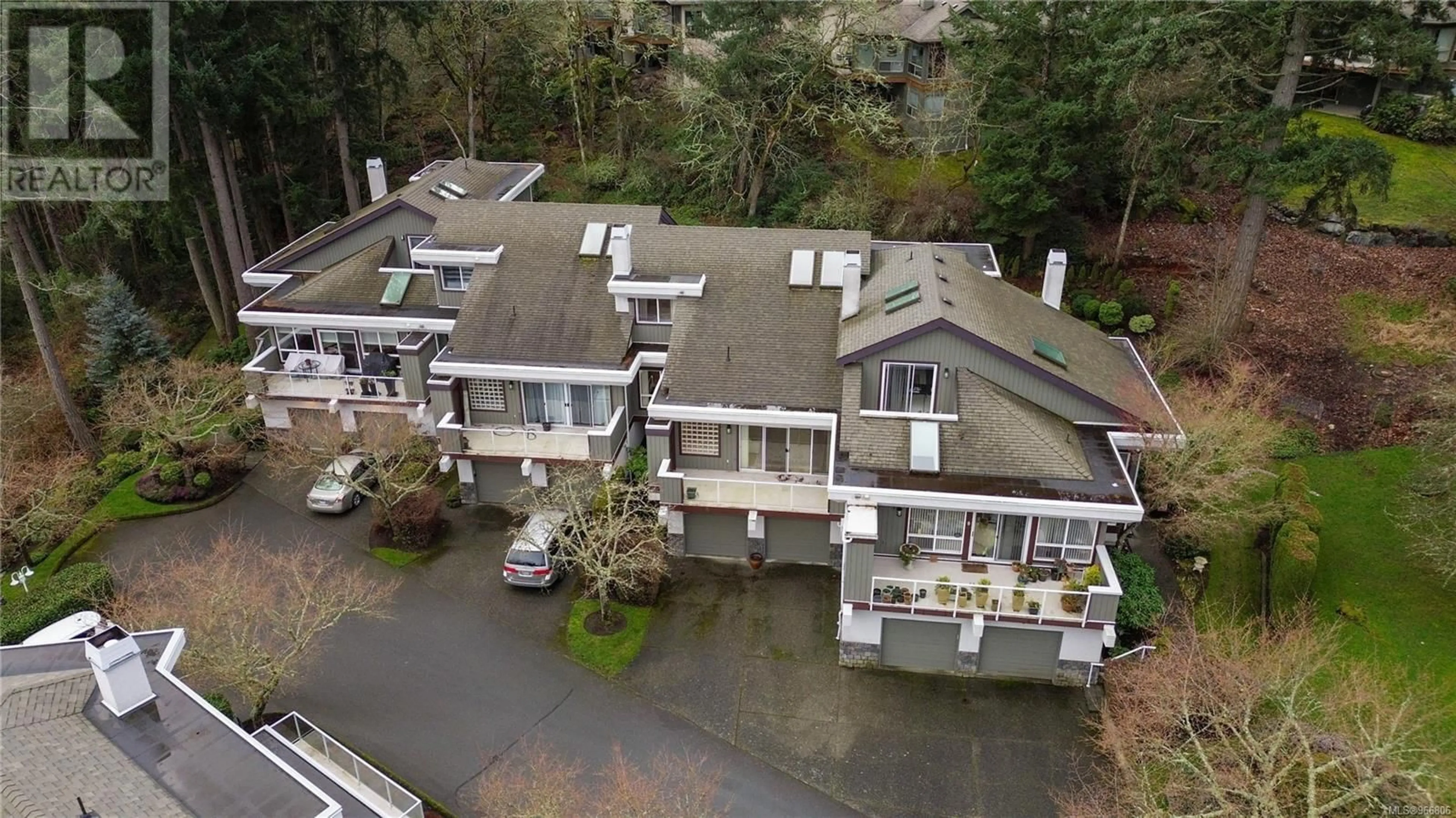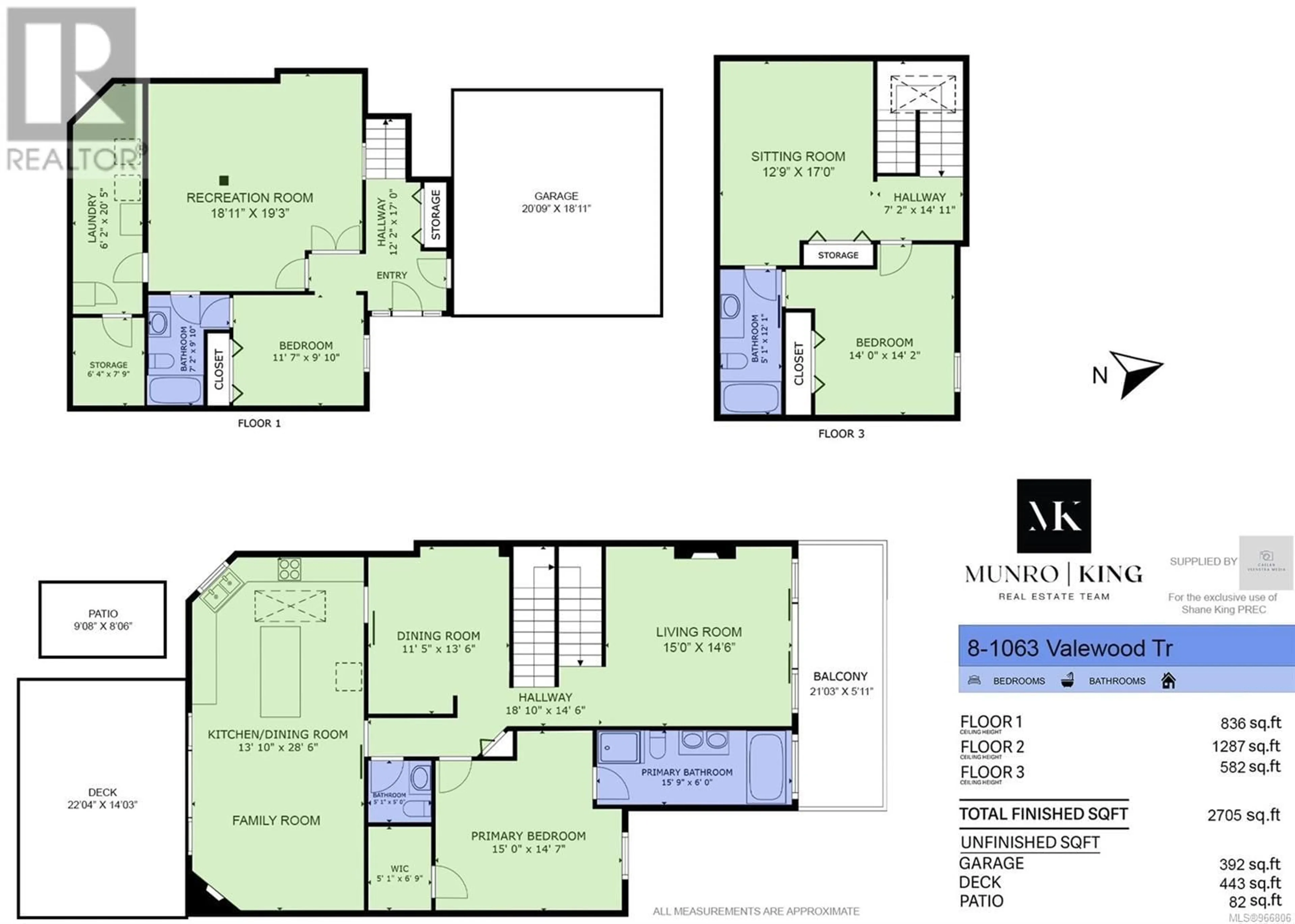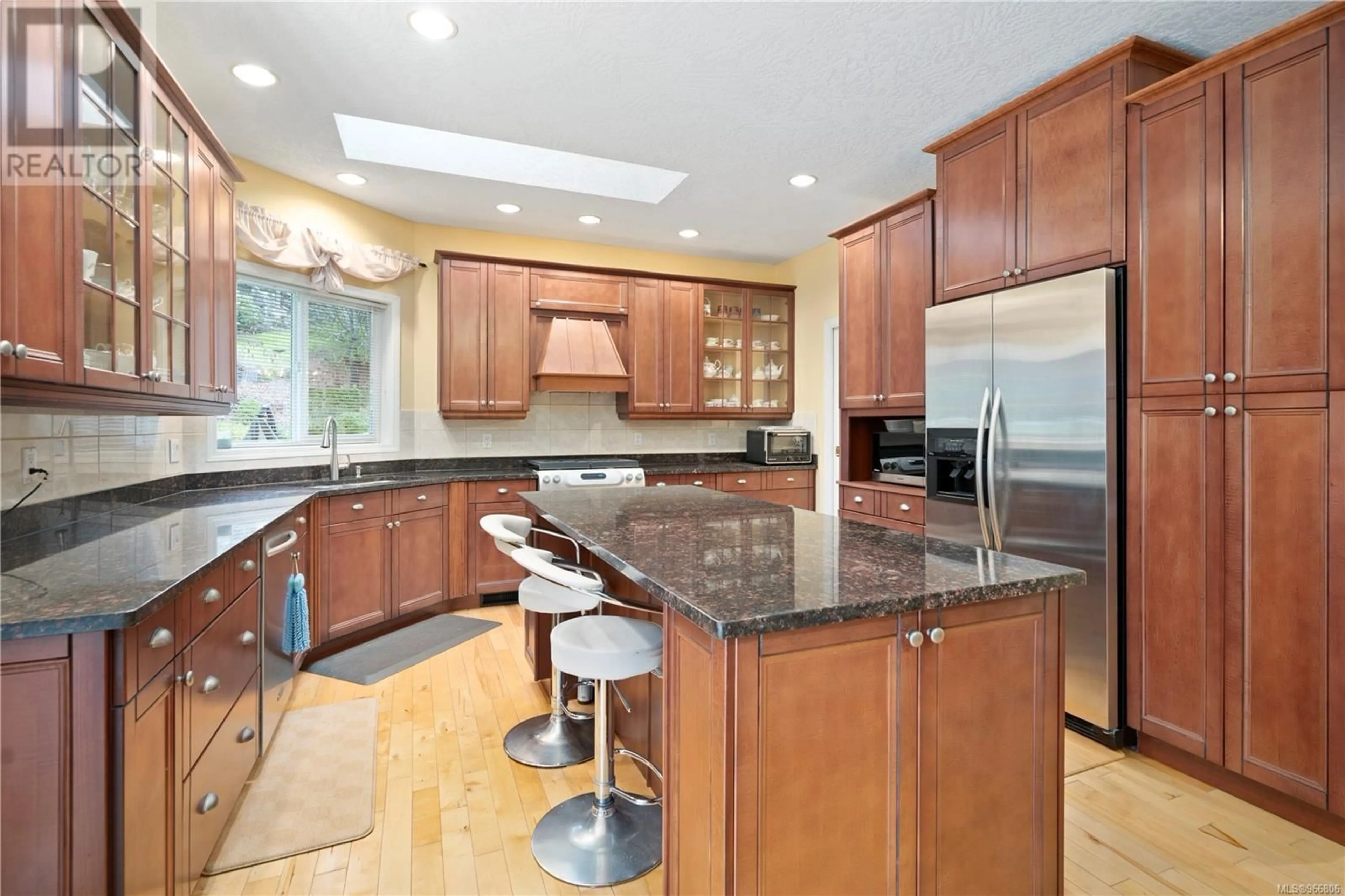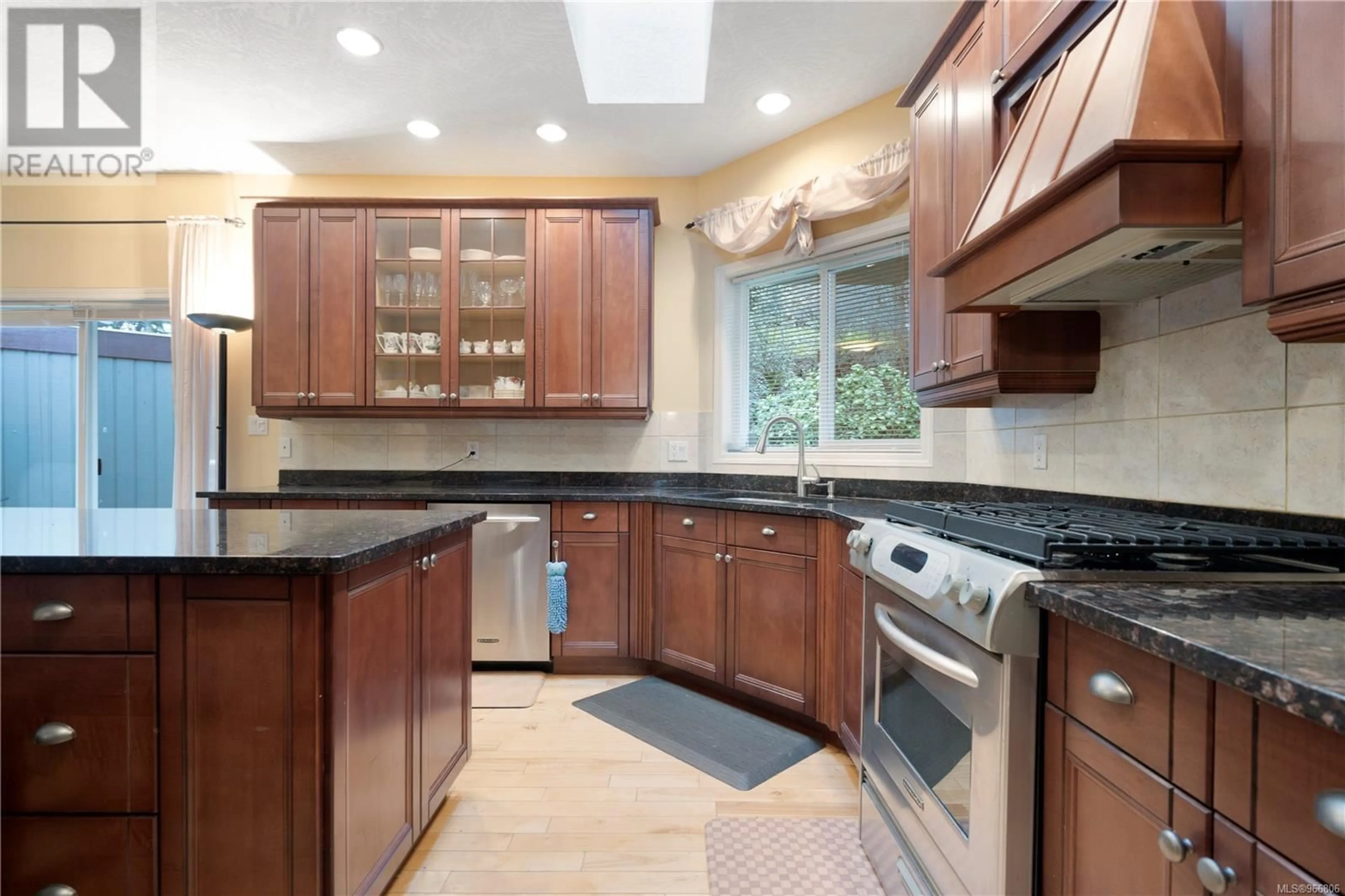8 1063 Valewood Trail, Saanich, British Columbia V8X5G5
Contact us about this property
Highlights
Estimated ValueThis is the price Wahi expects this property to sell for.
The calculation is powered by our Instant Home Value Estimate, which uses current market and property price trends to estimate your home’s value with a 90% accuracy rate.Not available
Price/Sqft$322/sqft
Est. Mortgage$4,294/mo
Maintenance fees$752/mo
Tax Amount ()-
Days On Market213 days
Description
Experience tranquility in this 2,794 sq. ft. Broadmead townhome, immersed in a peaceful ambiance. Boasting 3 bedrooms, each with a full ensuite. Delight in a designer kitchen, a family room with a cozy gas fireplace, and a secluded decking patio out back. Additional features include a separate dining room, a media room, and a bright office loft. The expansive living room showcases a 17 ft. vaulted ceiling, a gas fireplace, and access to a deck. Gleaming hardwood floors, and modern upgrades, such as an energy-efficient gas furnace, elevate comfort. Two decks and a double car garage provide added convenience. The proximity to walking trails and Broadmead amenities enhances the appeal of the location. Embrace a welcoming atmosphere where BBQs, pets, and kids are all embraced, creating a perfect blend of sophistication and functionality for refined living. Rarely does a home with a floor plan this size become available. Act quickly (id:39198)
Property Details
Interior
Features
Third level Floor
Sitting room
13 ft x 17 ftBedroom
14 ft x 14 ftBathroom
5 ft x 12 ftExterior
Parking
Garage spaces 4
Garage type -
Other parking spaces 0
Total parking spaces 4
Condo Details
Inclusions




