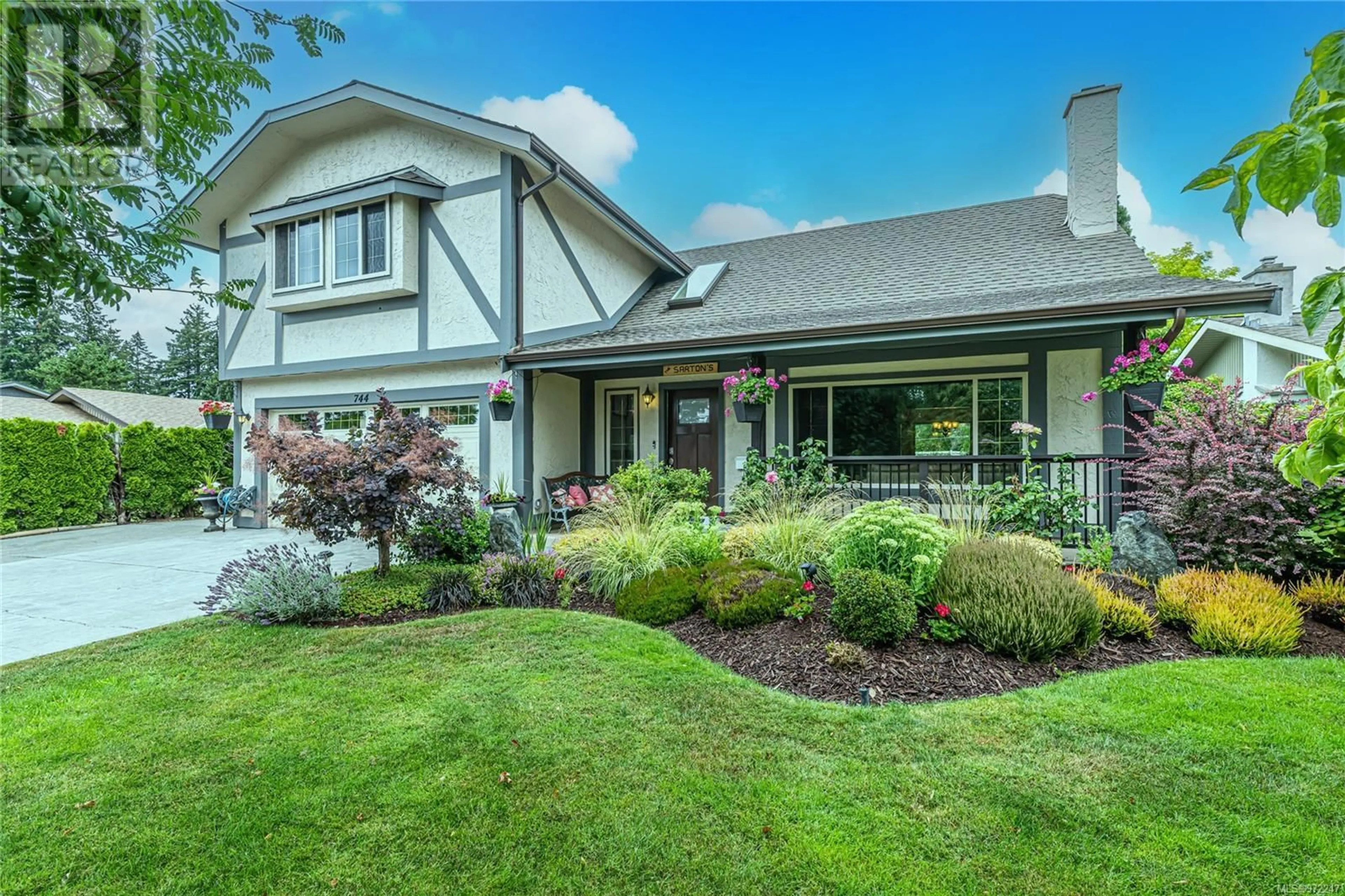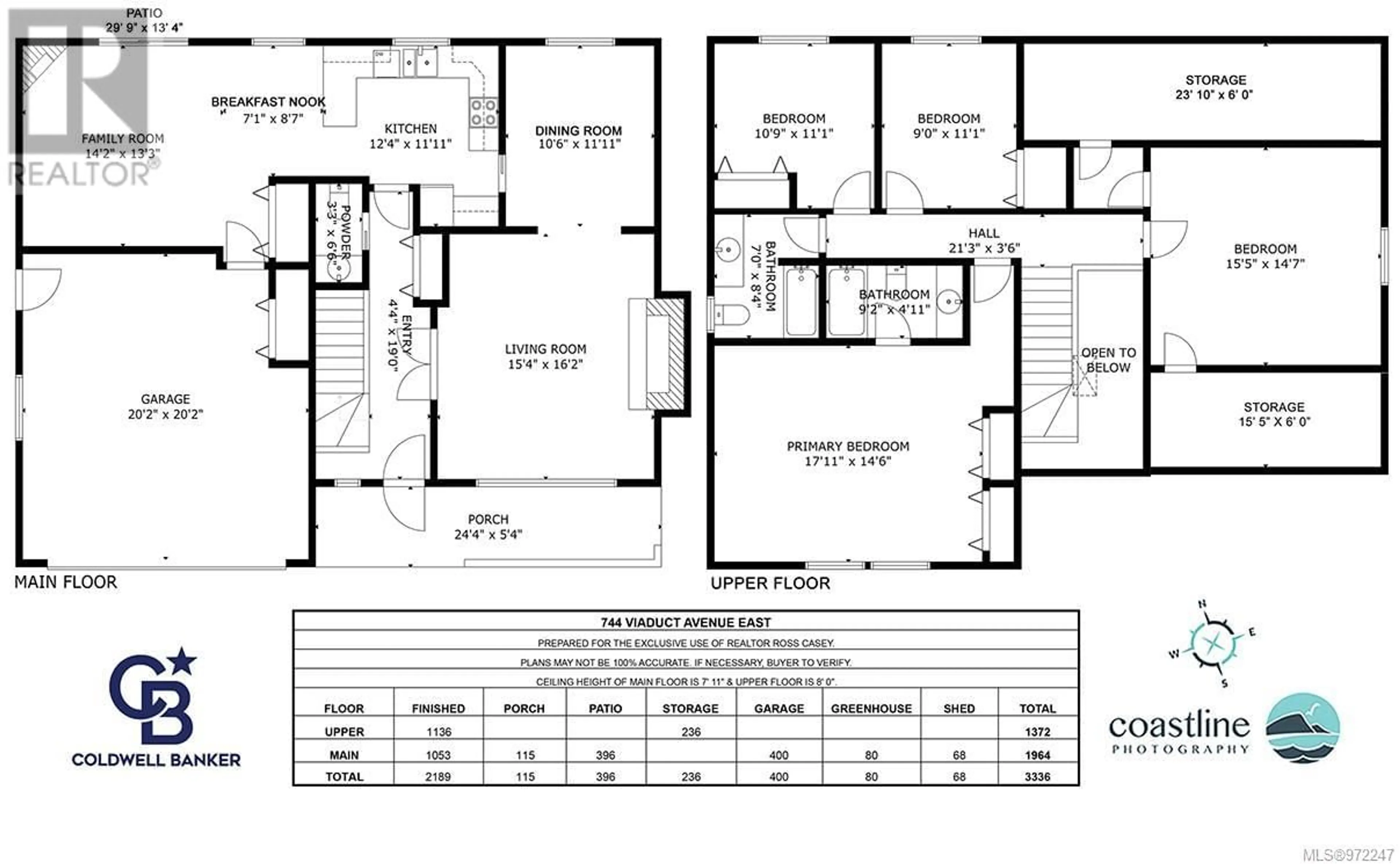744 Viaduct Ave E, Saanich, British Columbia V8Z3E3
Contact us about this property
Highlights
Estimated ValueThis is the price Wahi expects this property to sell for.
The calculation is powered by our Instant Home Value Estimate, which uses current market and property price trends to estimate your home’s value with a 90% accuracy rate.Not available
Price/Sqft$501/sqft
Est. Mortgage$5,578/mth
Tax Amount ()-
Days On Market25 days
Description
Welcome Home!You'll love this Immaculate, updated nearly 2200 sq ft 4 bedroom 3 bath Family Home In sought after Royal Oak neighbourhood with numerous parks and trails and meandering tree lined quiet streets. Easy walk to Royal Oak Middle School,Royal Oak Shopping Mall,Med Grill Restaurant,Bryden Park &trails and so much more!So quiet and convenient you'll love it! Featuring Vaulted Entry, Separate Dining,2 Fireplaces,Family Room with Patio doors to amazing yard for entertaining,quality Updated Kitchen & Huge Master Bedroom With 4Pce Ensuite. The 4th BEDROOM UPSTAIRS is large and can be a fabulous kids/Teen Rm or Media Rm. Recent new Heat Pump will keep you cool in summer and warm in winter!Brand new HWT. Double Garage,RV Parking,Fully Fenced Level Yard,Greenhouse,fruit trees and Shed Are Added Bonus.Ideal for entertaining,Bbq's and outdoor enjoyment! You Won't Be Disappointed With All The Space & The Charming Street.A Must-See! (id:39198)
Property Details
Interior
Features
Second level Floor
Storage
24' x 6'Storage
15' x 6'Bathroom
8' x 7'Bedroom
11' x 9'Exterior
Parking
Garage spaces 5
Garage type -
Other parking spaces 0
Total parking spaces 5
Property History
 55
55

