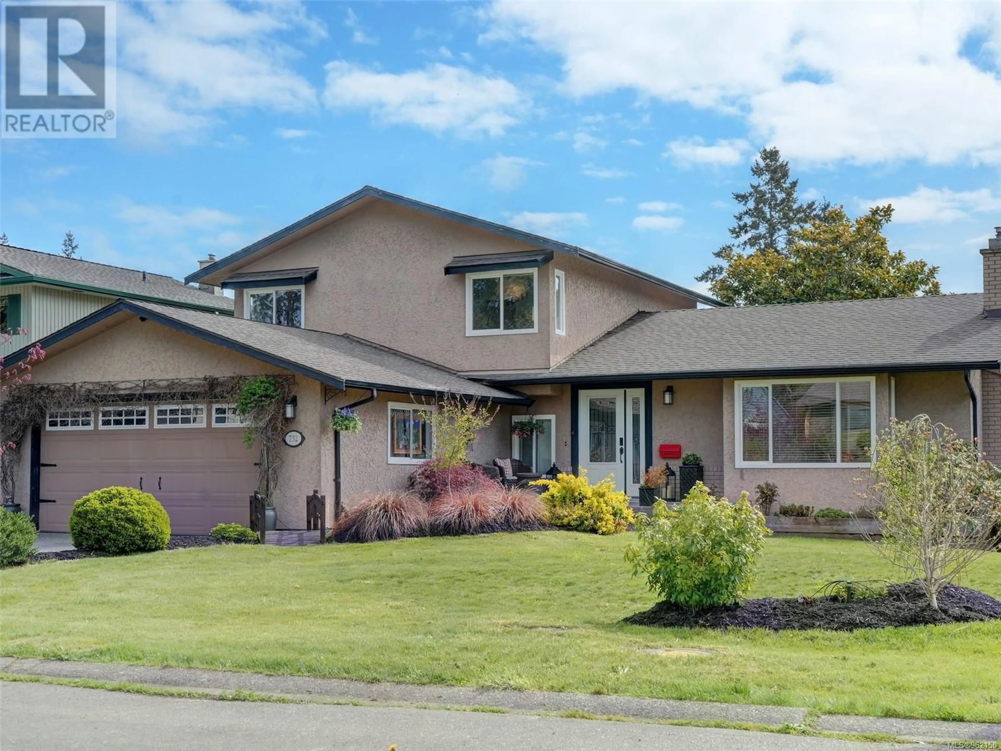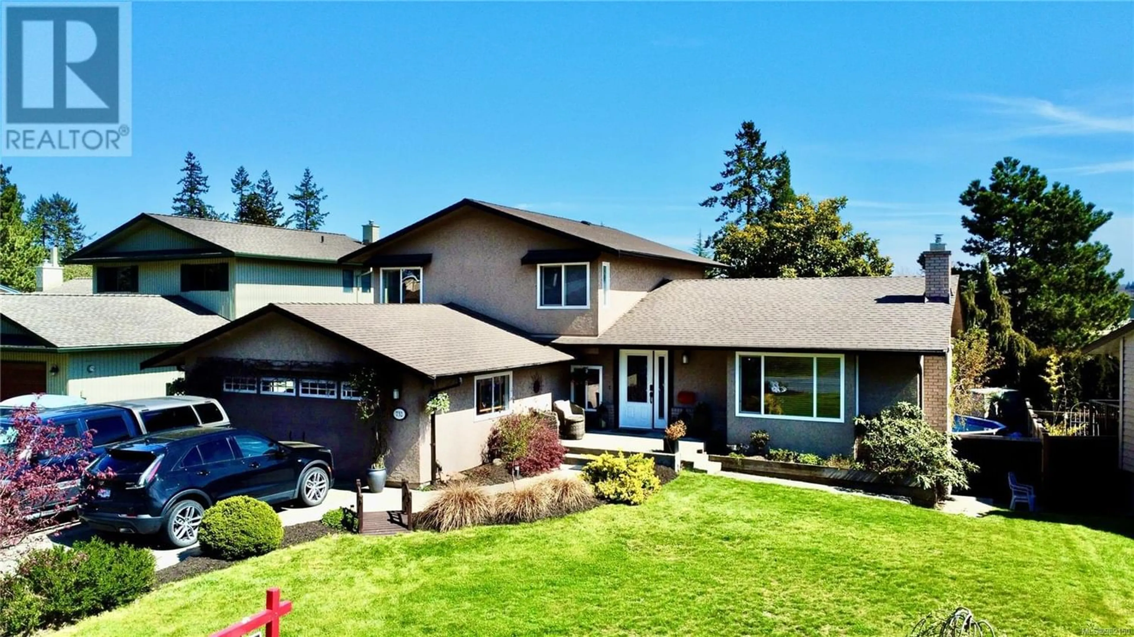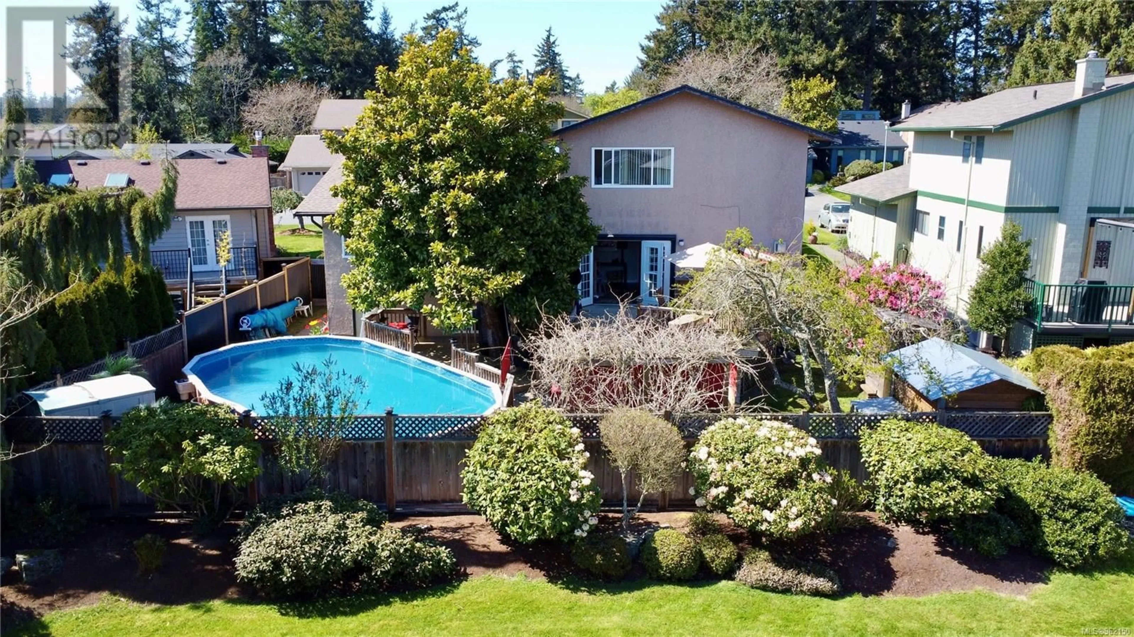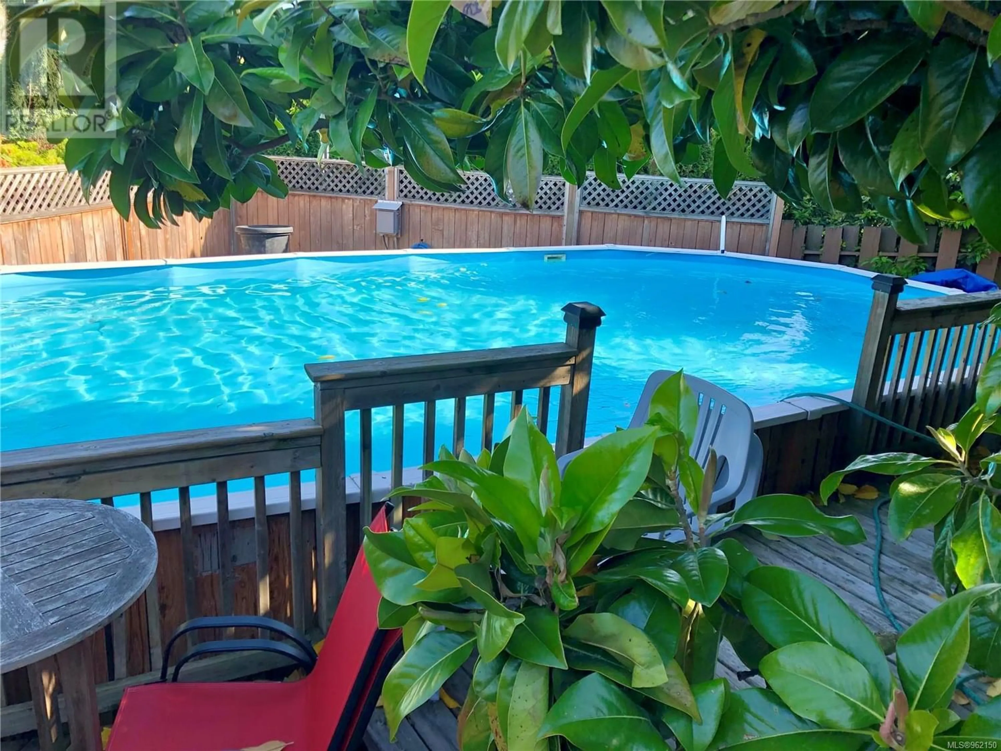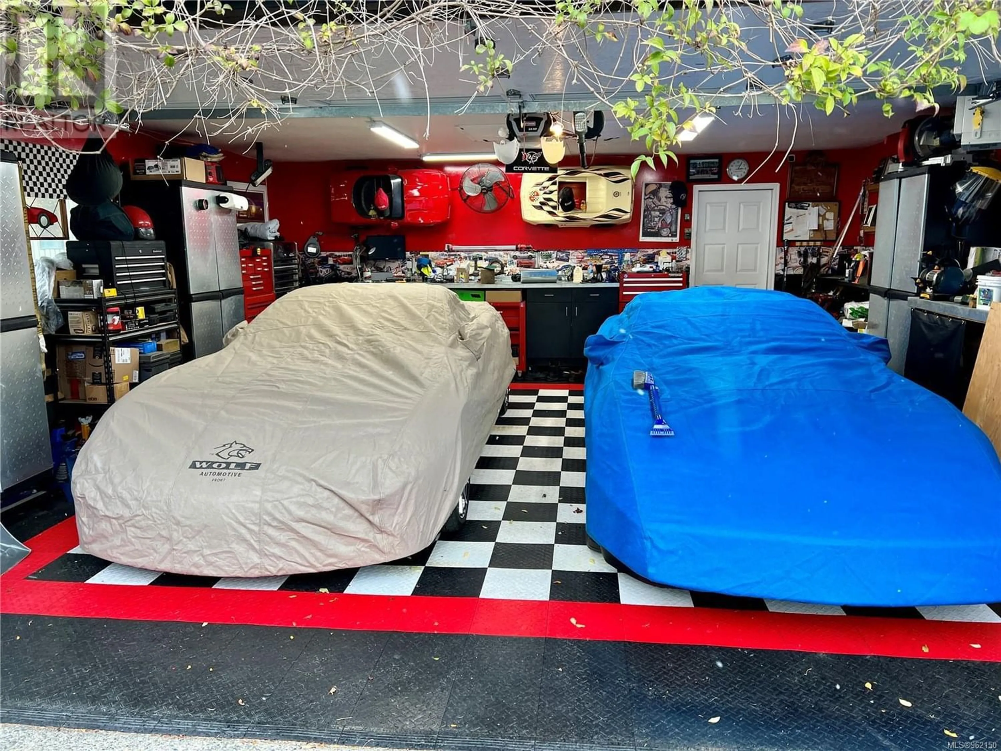732 Viaduct Ave E, Saanich, British Columbia V8Z3E3
Contact us about this property
Highlights
Estimated ValueThis is the price Wahi expects this property to sell for.
The calculation is powered by our Instant Home Value Estimate, which uses current market and property price trends to estimate your home’s value with a 90% accuracy rate.Not available
Price/Sqft$365/sqft
Est. Mortgage$5,793/mo
Tax Amount ()-
Days On Market254 days
Description
Wonderful family home in this sought after Royal Oak neighbourhood. From the moment you arrive & step inside, you'll love the feel of this home with bright windows, hardwood floors & 3 gas fireplaces. You'll appreciated the entertainment focussed main floor with large living & dining rooms, bright, updated kitchen with eating area & step down to the cozy family room. There is a bedroom, bath, den & Man-Cave garage with custom floors completing the main floor. Upstairs are 3 generous bedrooms including the Primary with 3 piece ensuite. The lower floor offers a rec room, laundry & huge storage space in the unfinished area. Options for a suite instantly come to mind. Outside is an absolute oasis with almost 800 sq ft of decks, pool & mature gardens & flowering trees. Outdoor living at its finest! This quiet, kid-friendly neighbourhood is close to Royal Oak Shopping Centre, excellent schools, Commonwealth Pool, public transit & all amenities. Sellers willing to remove pool & resod. (id:39198)
Property Details
Interior
Features
Main level Floor
Den
9' x 9'Eating area
8 ft x 8 ftLiving room
18' x 14'Family room
21' x 13'Exterior
Parking
Garage spaces 5
Garage type -
Other parking spaces 0
Total parking spaces 5
Property History
 50
50
