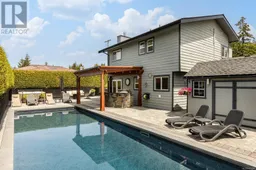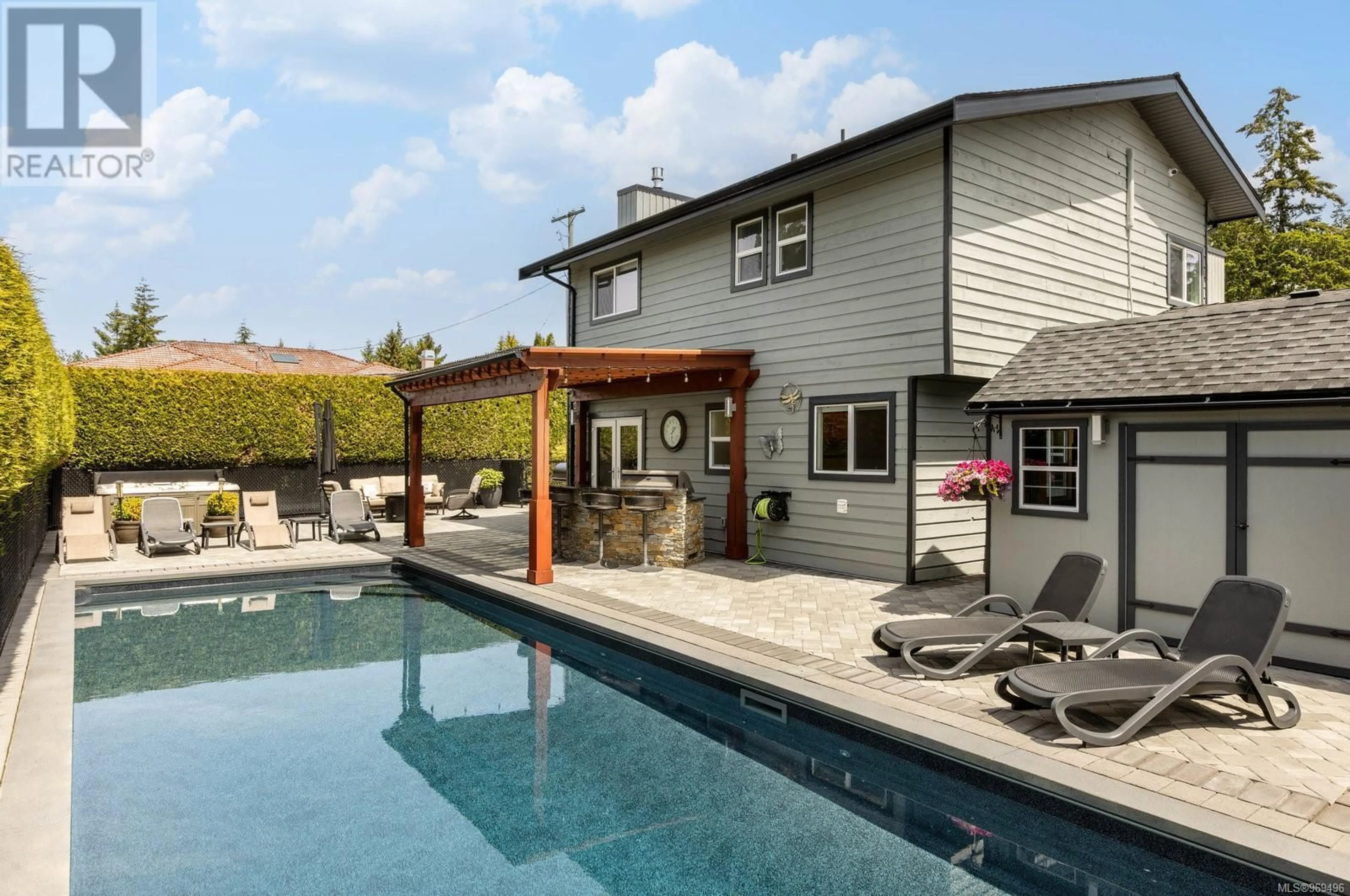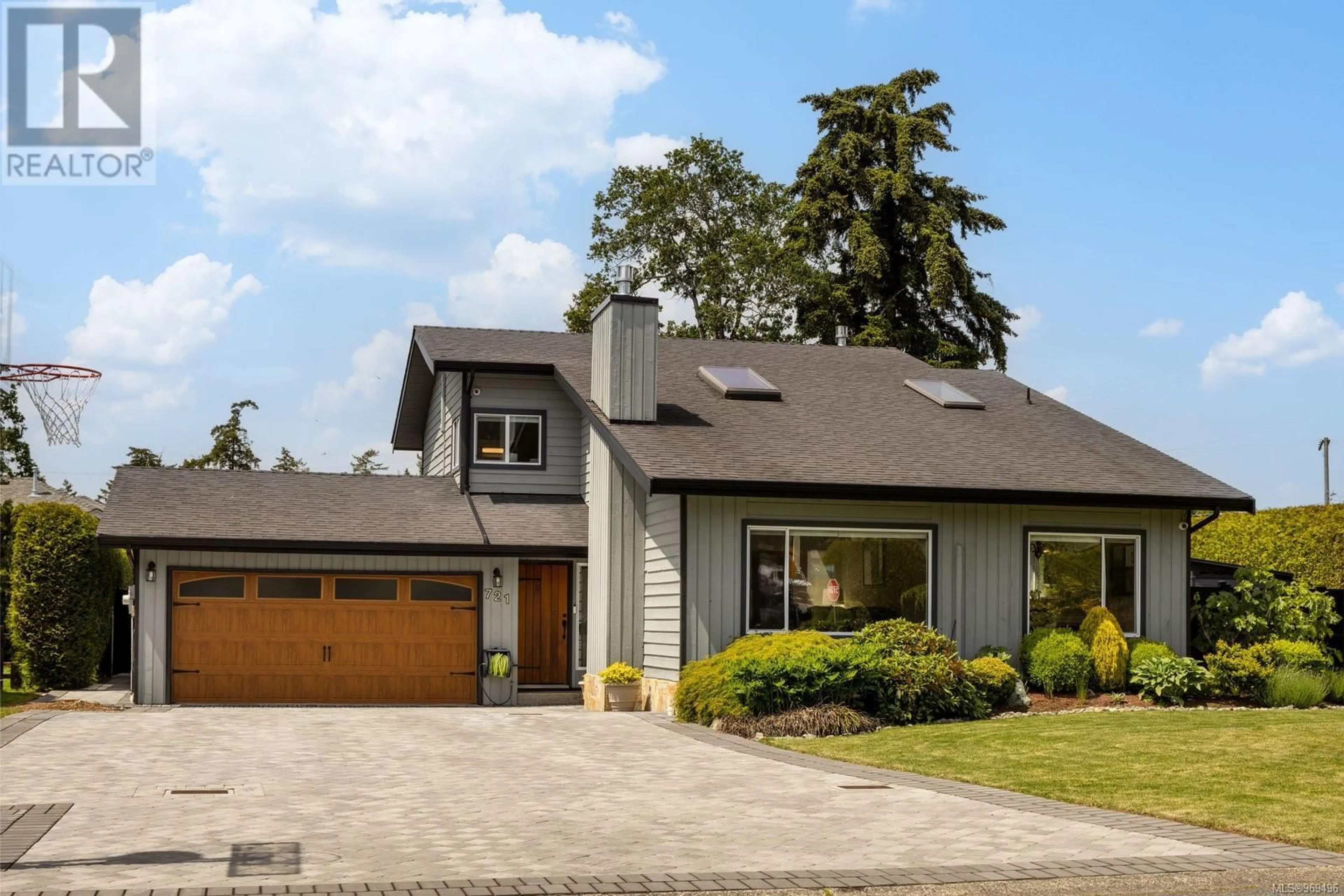721 Viaduct Ave E, Saanich, British Columbia V8Z6N3
Contact us about this property
Highlights
Estimated ValueThis is the price Wahi expects this property to sell for.
The calculation is powered by our Instant Home Value Estimate, which uses current market and property price trends to estimate your home’s value with a 90% accuracy rate.Not available
Price/Sqft$568/sqft
Est. Mortgage$6,012/mo
Tax Amount ()-
Days On Market152 days
Description
Discover the luxury living in this stunning Royal Oak gem! This home is meticulous inside and out, and offers over 2,000 sqft of well thought out living space. Upstairs features 3 bedrooms, 2 baths, primary ensuite that has been completely updated. Main floor offers vaulted ceilings, updated kitchen with quartz countertops, dining area and large living room. Step down to your family room, 4th bedroom/den, 2 piece bath, laundry room and access to your double car garage. The backyard is an entertainer's dream, featuring an outdoor pool, hot tub, an outdoor bar—perfect for all your outdoor gatherings. Updates include heat pumps, 2 Valor fireplaces, vinyl windows, 200amp electrical, and concrete pavers in the driveway and around the pool. Centrally located, this home is close to all amenities, including shopping, dining, and excellent schools. This is a one of kind property and not to be missed. (id:39198)
Property Details
Interior
Features
Second level Floor
Bathroom
Ensuite
Bedroom
10 ft x 10 ftBedroom
10 ft x 10 ftExterior
Parking
Garage spaces 6
Garage type -
Other parking spaces 0
Total parking spaces 6
Property History
 25
25 25
25

