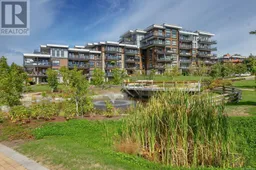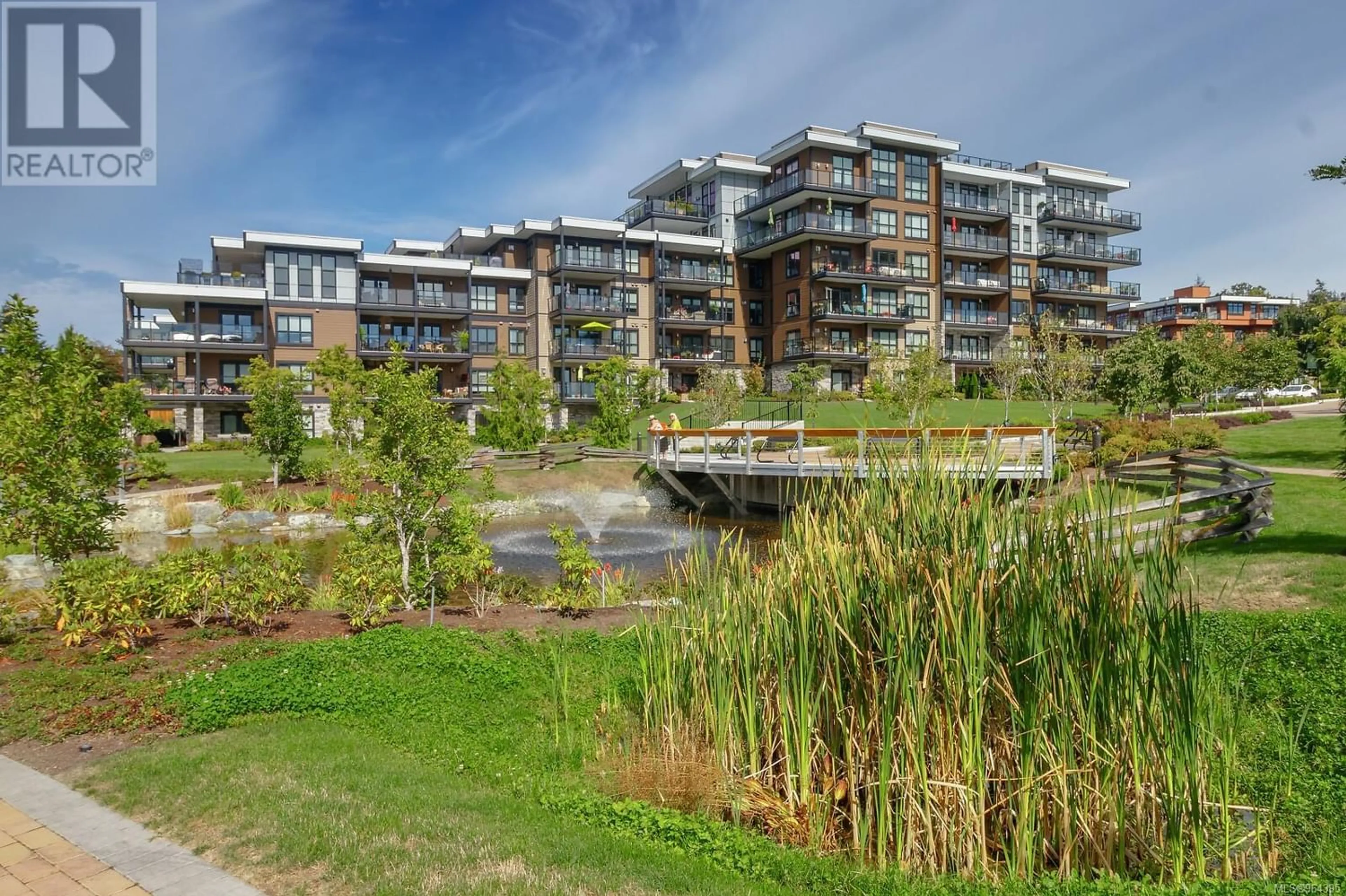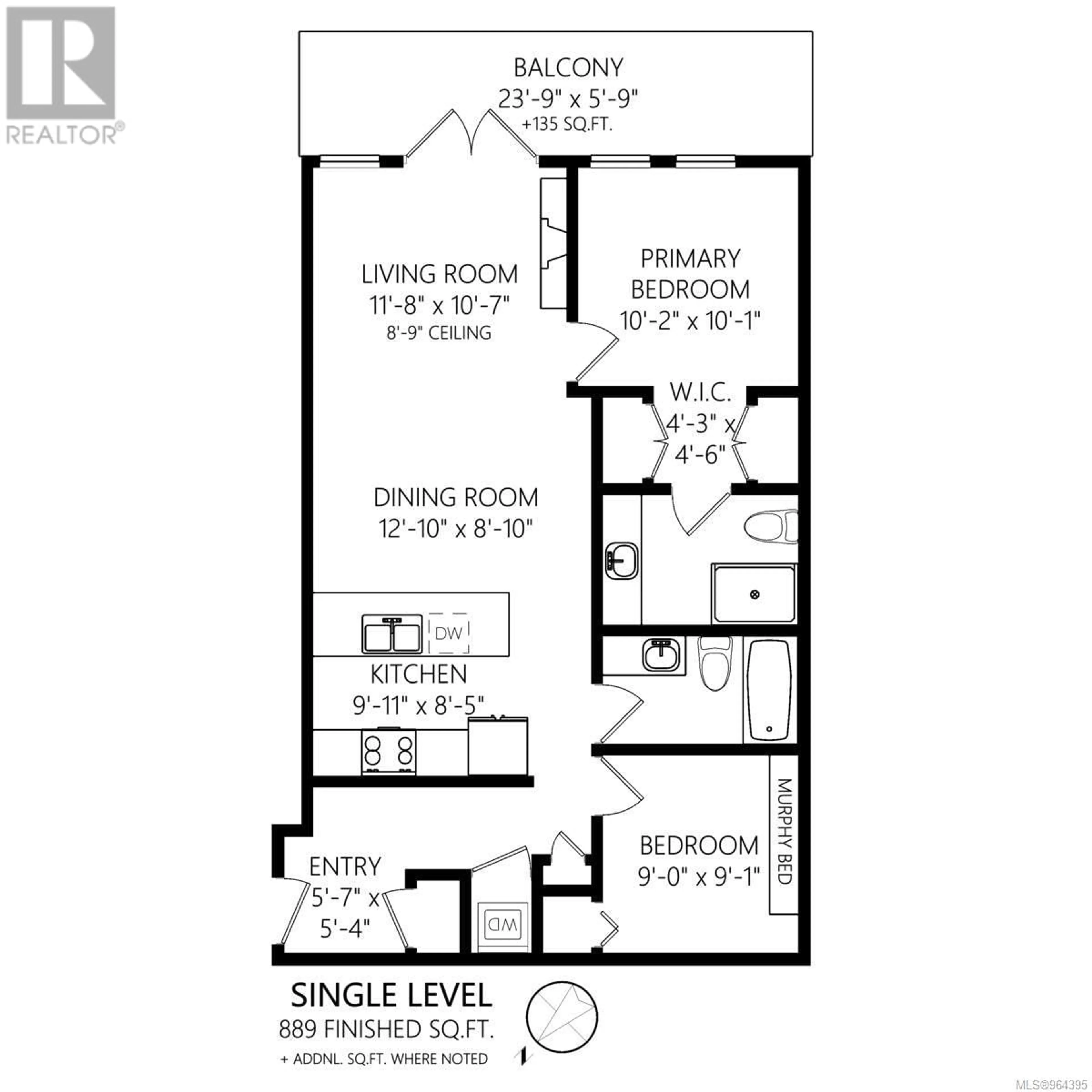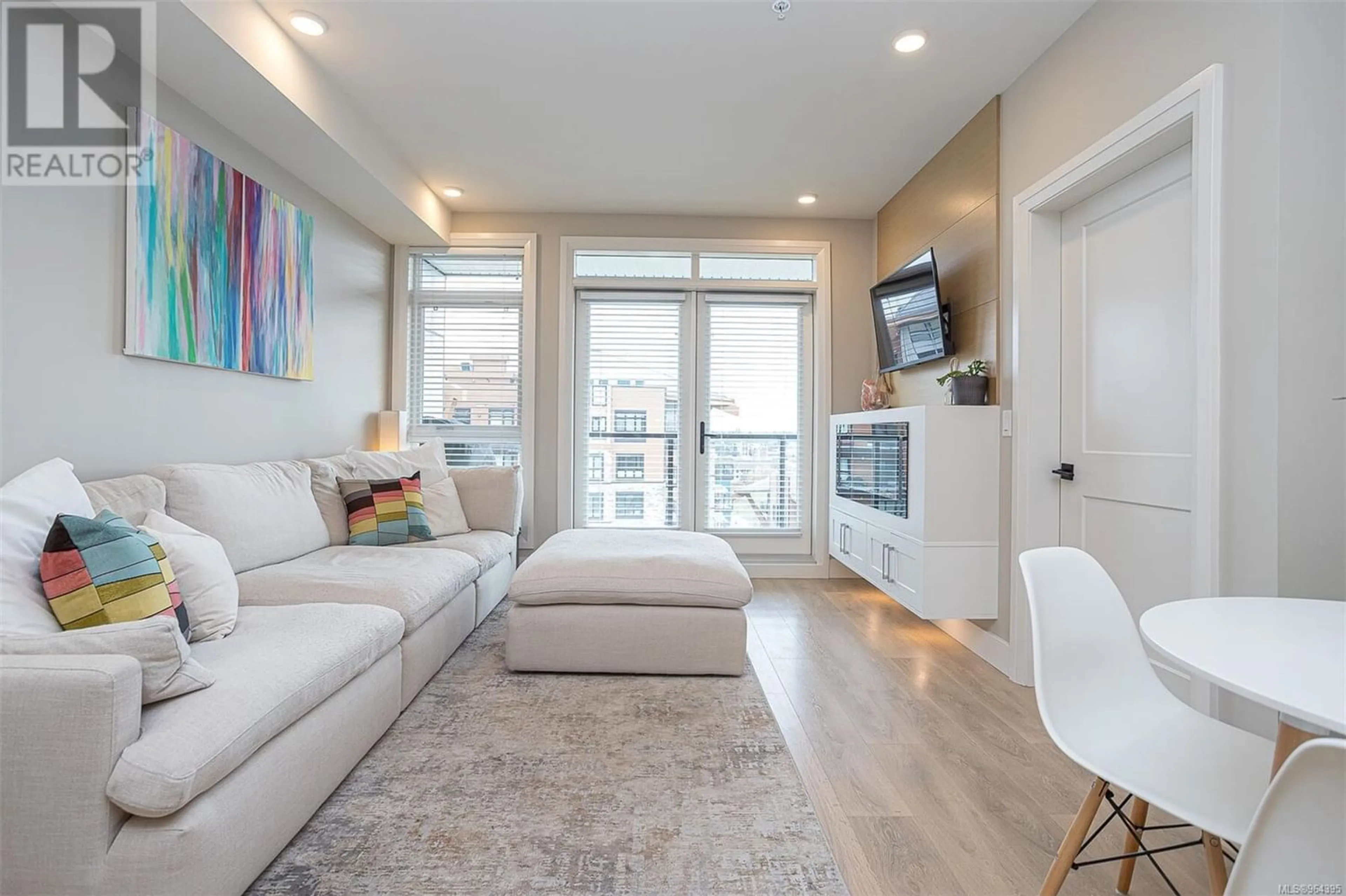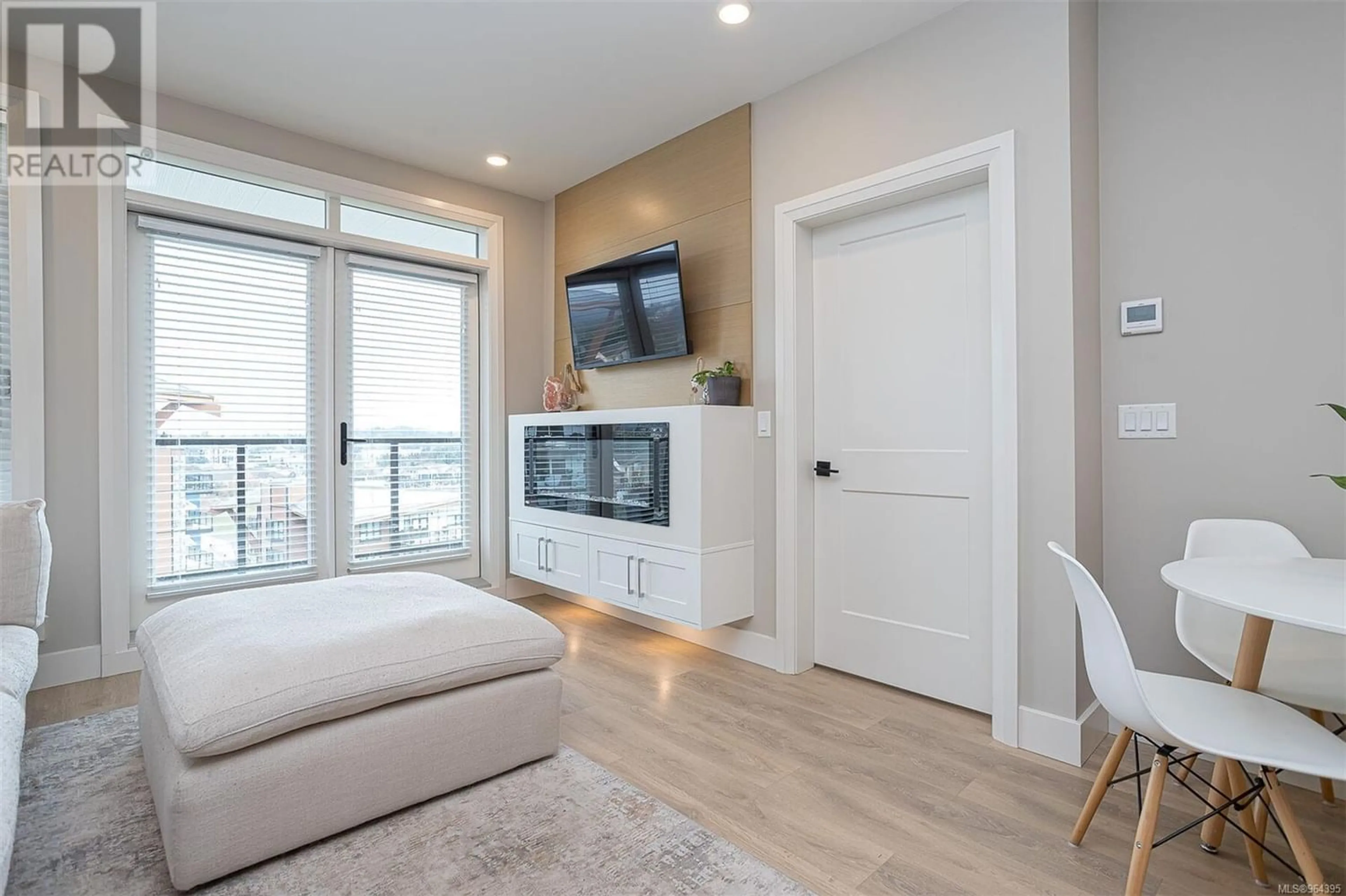607 741 Travino Lane, Saanich, British Columbia V8P3C8
Contact us about this property
Highlights
Estimated ValueThis is the price Wahi expects this property to sell for.
The calculation is powered by our Instant Home Value Estimate, which uses current market and property price trends to estimate your home’s value with a 90% accuracy rate.Not available
Price/Sqft$732/sqft
Est. Mortgage$3,221/mo
Maintenance fees$505/mo
Tax Amount ()-
Days On Market239 days
Description
Welcome to this beautiful bright penthouse suite and enjoy views over Travino’s manicured gardens & pond, over the city and out to the Olympic Mountains. Get sizzling with your gas range. Entertain at your quartz eating bar, open to flexible dining area and living room with attractive electric fireplace. Open the French doors and step onto the fully covered and recessed deck. Morning coffees in the sun, while protected from the elements. Your bedroom has double walk through closets and a spacious ensuite with heated tile floors and a large tiled shower. You and your guests will love the 2nd bedroom with marvelous murphy with built in storage and desk. Full size laundry and storage closet. Strata fee includes heat, AC & hot water. Treat yourself, friends or family to lunch one floor up on the rooftop patio with sun, seating and more views. Walk to groceries or into the Garry Oak park or onto the numerous surrounding walking routes. Great shopping within minutes and only a short drive to Uptown, downtown, U-Vic or YYJ. Join your friends for book club in the activity centre, lift a few weights at the gym or grow some veggies in your own sunny garden plot. Separate storage plus parking roughed in for EV charging. You’ll love calling Travino home! (id:39198)
Property Details
Interior
Features
Main level Floor
Ensuite
Bedroom
9 ft x 9 ftBathroom
Primary Bedroom
10 ft x 10 ftExterior
Parking
Garage spaces 1
Garage type -
Other parking spaces 0
Total parking spaces 1
Condo Details
Inclusions
Property History
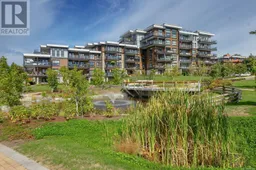 74
74