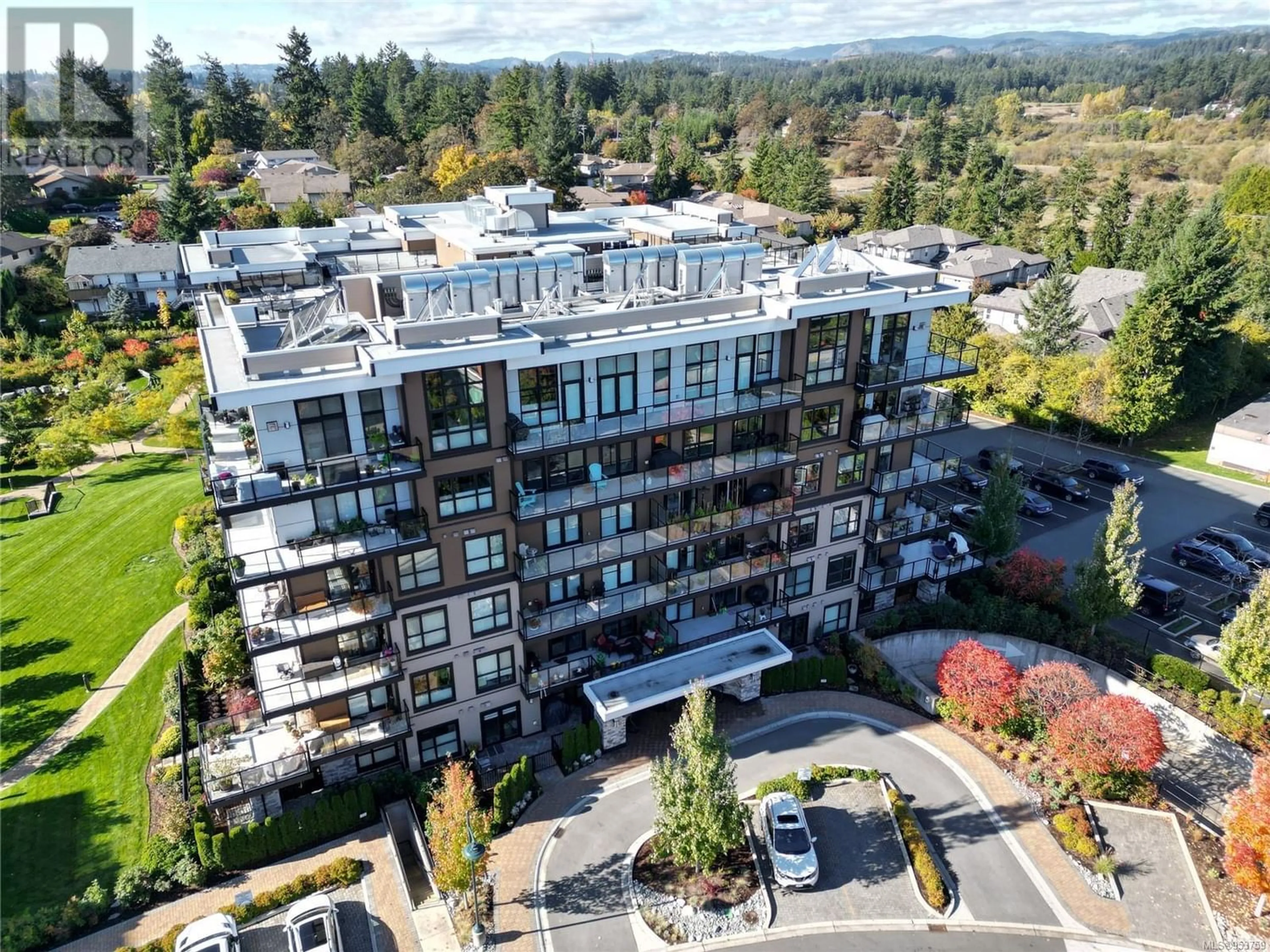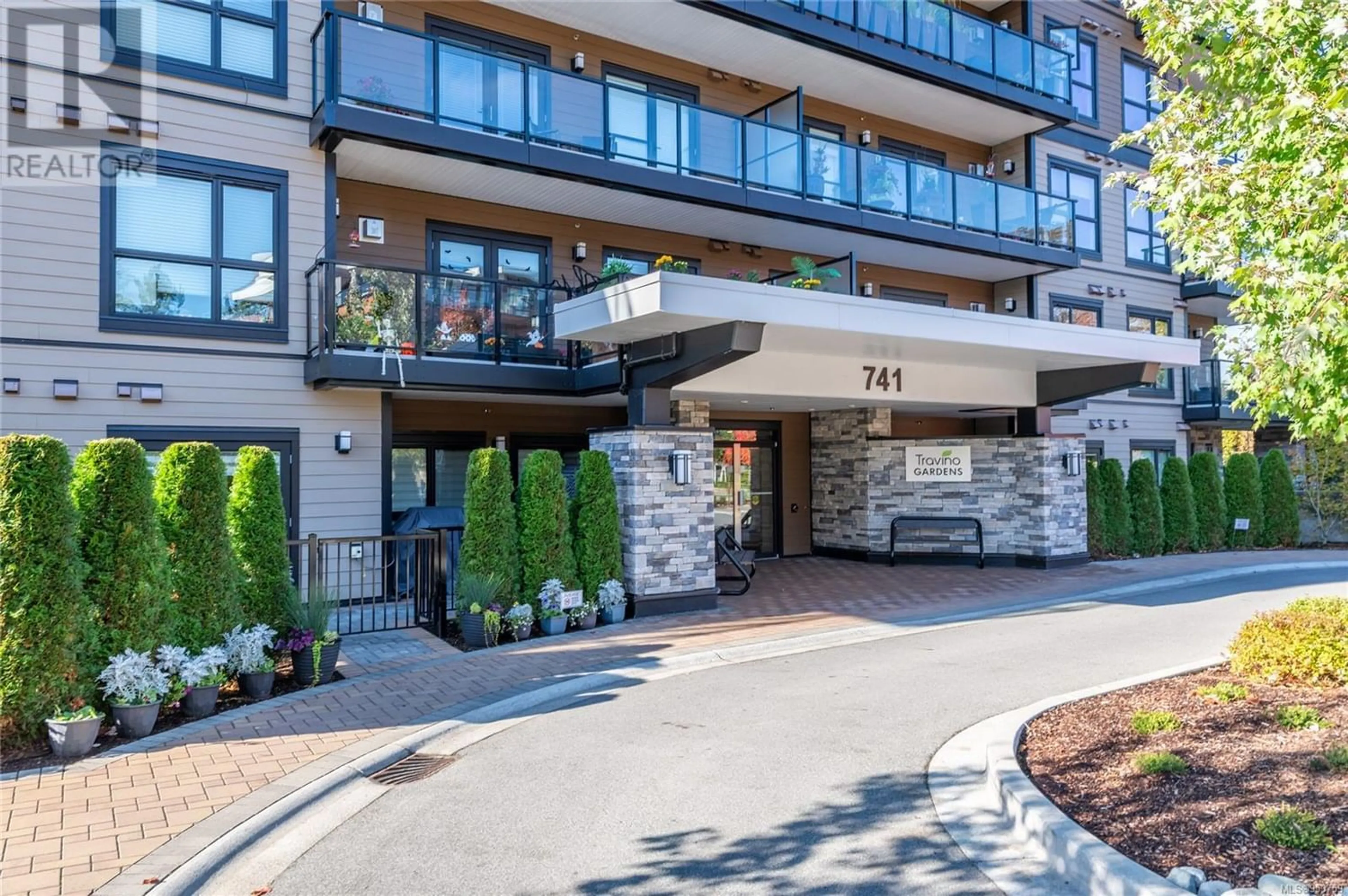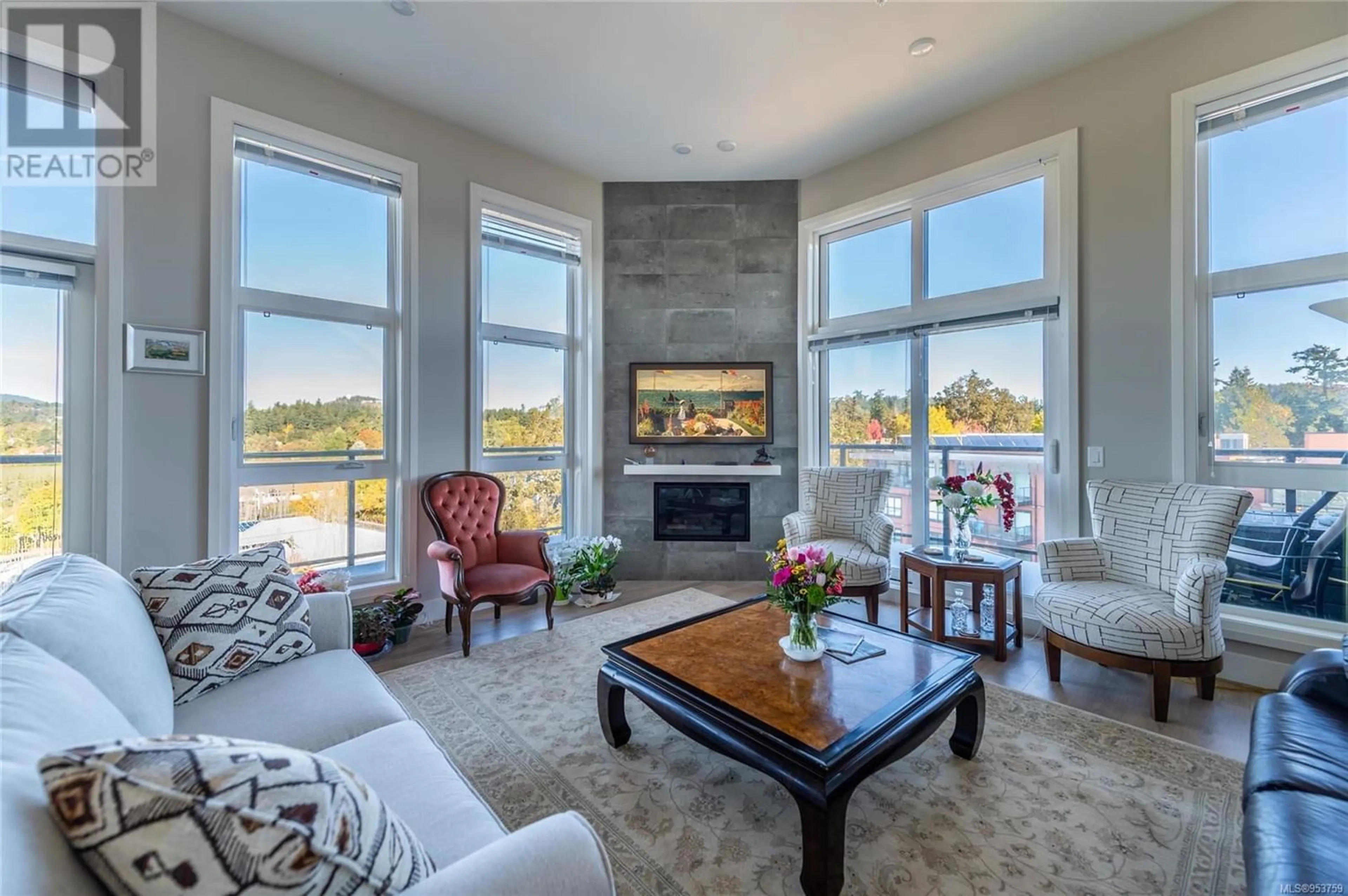602 741 Travino Lane, Saanich, British Columbia V8P3C8
Contact us about this property
Highlights
Estimated ValueThis is the price Wahi expects this property to sell for.
The calculation is powered by our Instant Home Value Estimate, which uses current market and property price trends to estimate your home’s value with a 90% accuracy rate.Not available
Price/Sqft$731/sqft
Est. Mortgage$5,132/mo
Maintenance fees$774/mo
Tax Amount ()-
Days On Market288 days
Description
The Signature Floor in the newest phase of Travino Gardens. Spacious 2 bedroom, 2 bathroom plus den/office corner suite on the top floor. Soaring ceilings in the master and open plan living/dining/kitchen. Fantastic views to the west, north and east from the double height windows and large wraparound balcony. This is a spacious and desireable suite with designer cabinetry throughout kitchen, bathrooms and den/office. Quartz countertops/backsplash throughout. Heated ensuite floor. Gas cooktop, fireplace and barbecue hookup on balcony. High end SS appliances. In-suite laundry, underground secure parking with EV charging and storage. State of the art heat pump, a/c and solar hot water assist, rooftop patio with 360º views, fully equipped gym, community room and gardens, carwash station, pet friendly with leashed pet area and washing station, bicycle storage. Royal Oak and Broadmead Village shopping and Commonwealth Place are close by and within walking distance. Seldom available offering. (id:39198)
Property Details
Interior
Features
Main level Floor
Balcony
23 ft x 6 ftBalcony
29 ft x 6 ftEntrance
13 ft x 7 ftDining room
12 ft x 12 ftExterior
Parking
Garage spaces 1
Garage type -
Other parking spaces 0
Total parking spaces 1
Condo Details
Inclusions
Property History
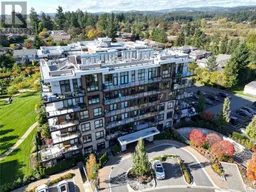 42
42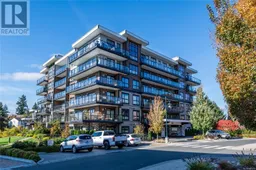 40
40
