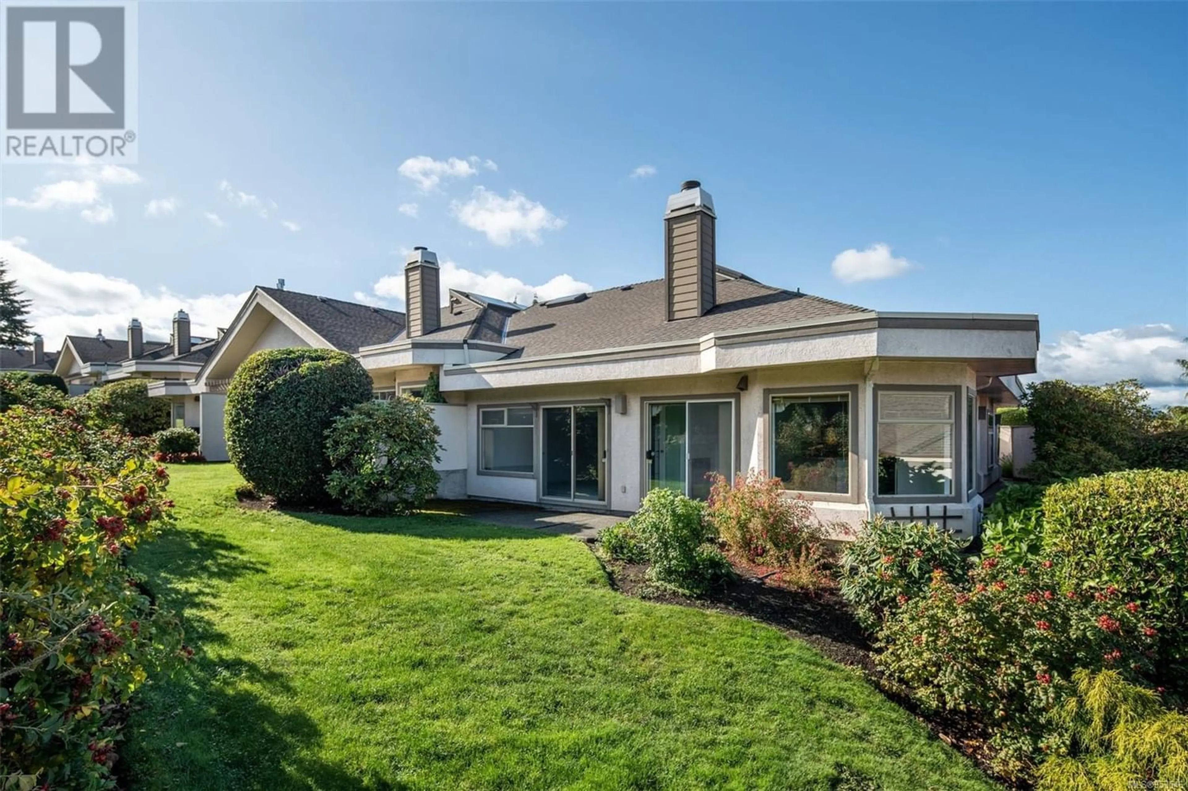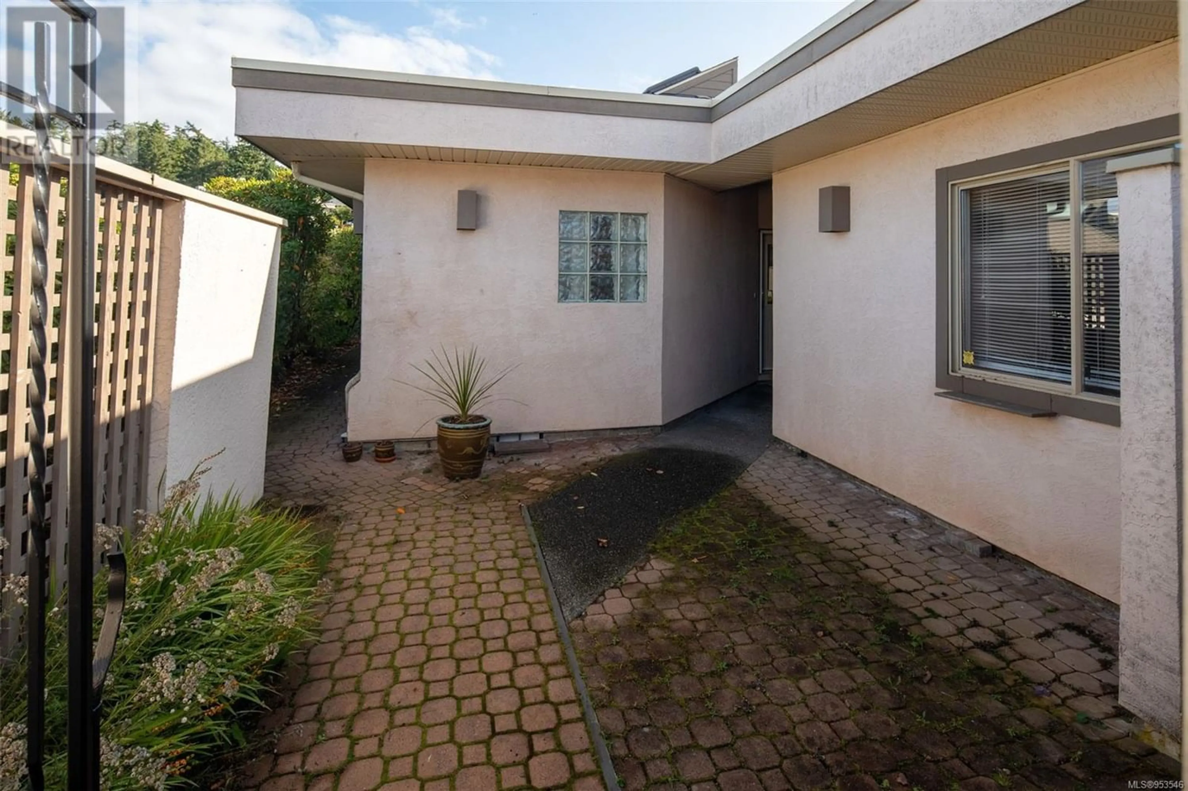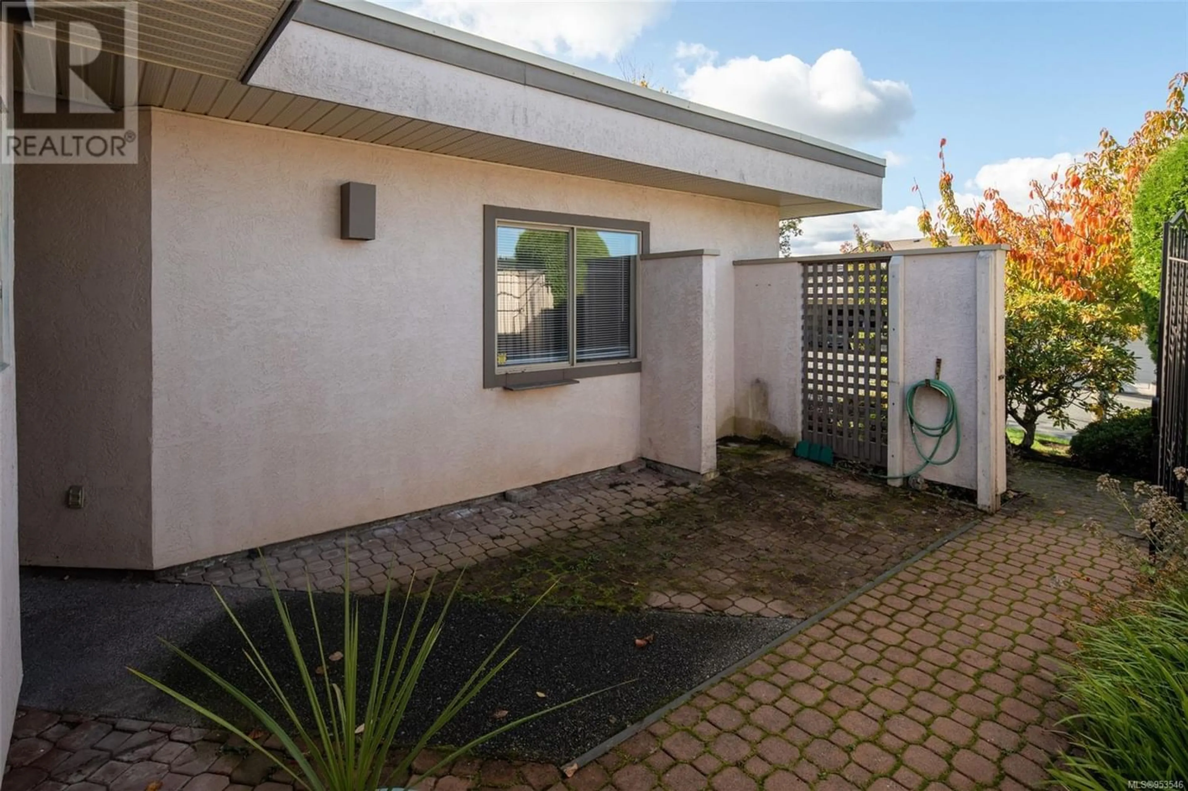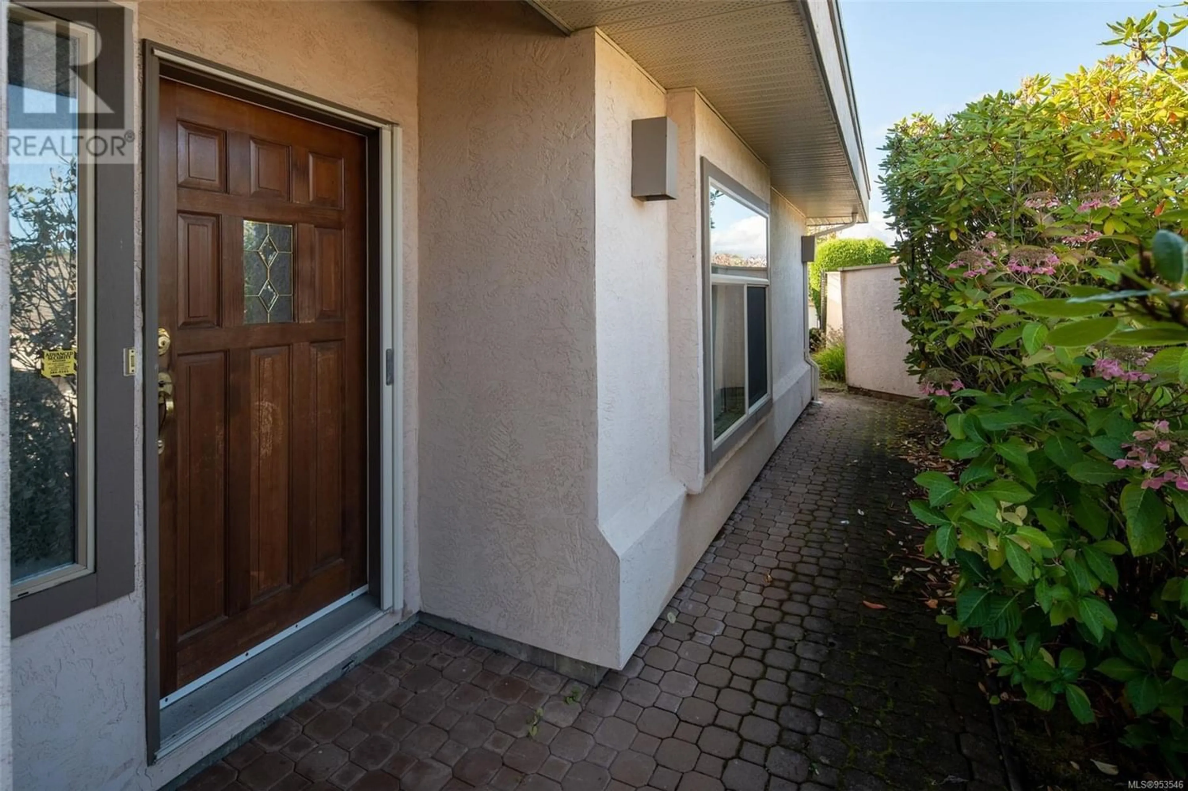6 4318 Emily Carr Dr, Saanich, British Columbia V8X5E7
Contact us about this property
Highlights
Estimated ValueThis is the price Wahi expects this property to sell for.
The calculation is powered by our Instant Home Value Estimate, which uses current market and property price trends to estimate your home’s value with a 90% accuracy rate.Not available
Price/Sqft$370/sqft
Est. Mortgage$3,865/mo
Maintenance fees$526/mo
Tax Amount ()-
Days On Market330 days
Description
Fabulous Foxborough Hills! Don't miss this fantastic one level rancher with everything you need (strata has fitness centre, pool, sauna, tennis court & more!) located in scenic Broadmead. Offering over 1,500 square feet of no-step living space, be impressed by the highly functional and open design ready for your redecoration tastes. Upon entry, natural light flows thru the grand skylight overhanging the living/dining area with elegant dual-side gas fireplace. Entertain guests there OR by the adjacent eating nook/family room next to the kitchen. The spacious primary bedroom features a walk-in closet and 5 piece ensuite, incl dual sinks and beautiful soaker tub. A second bathroom (4 pc), bedroom, and double garage with ample storage completes the floor. Amazing location just minutes to Rithets Bog, Broadmead Village, Royal Oak Centre, Commonwealth Place, & major bus routes. Bonus: Enjoy your morning coffee from either the front courtyard or private back patio with beautiful garden views! (id:39198)
Property Details
Interior
Features
Main level Floor
Patio
25 ft x 8 ftPatio
17 ft x 14 ftBedroom
11 ft x 11 ftBathroom
8 ft x 5 ftExterior
Parking
Garage spaces 2
Garage type -
Other parking spaces 0
Total parking spaces 2
Condo Details
Inclusions
Property History
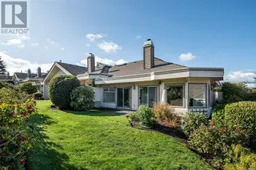 38
38
