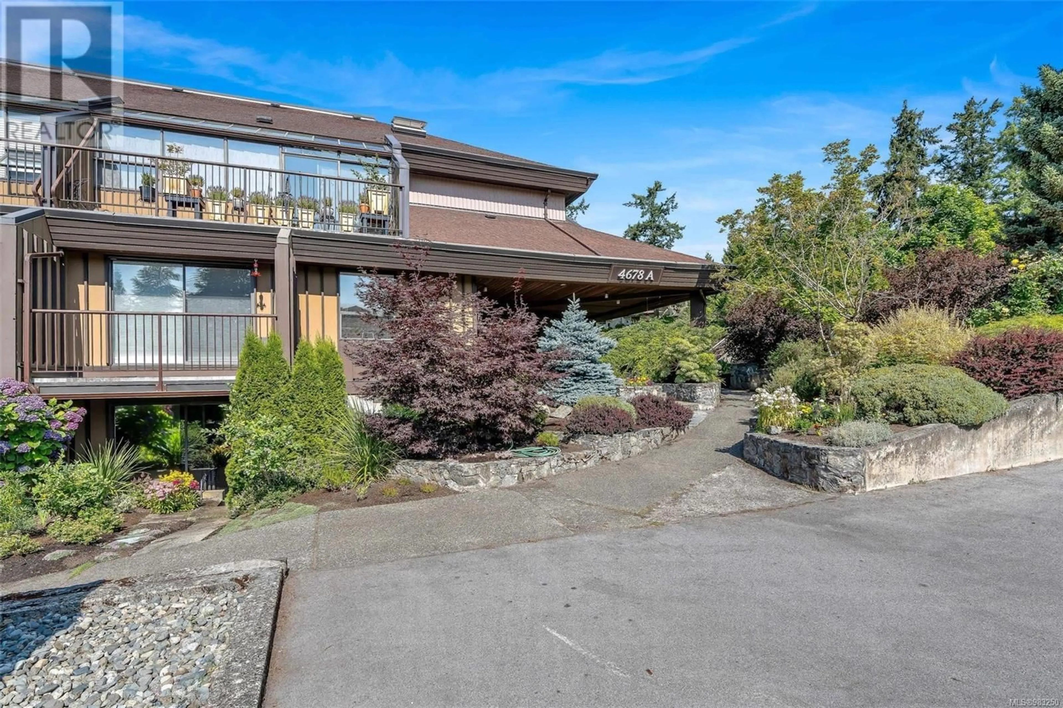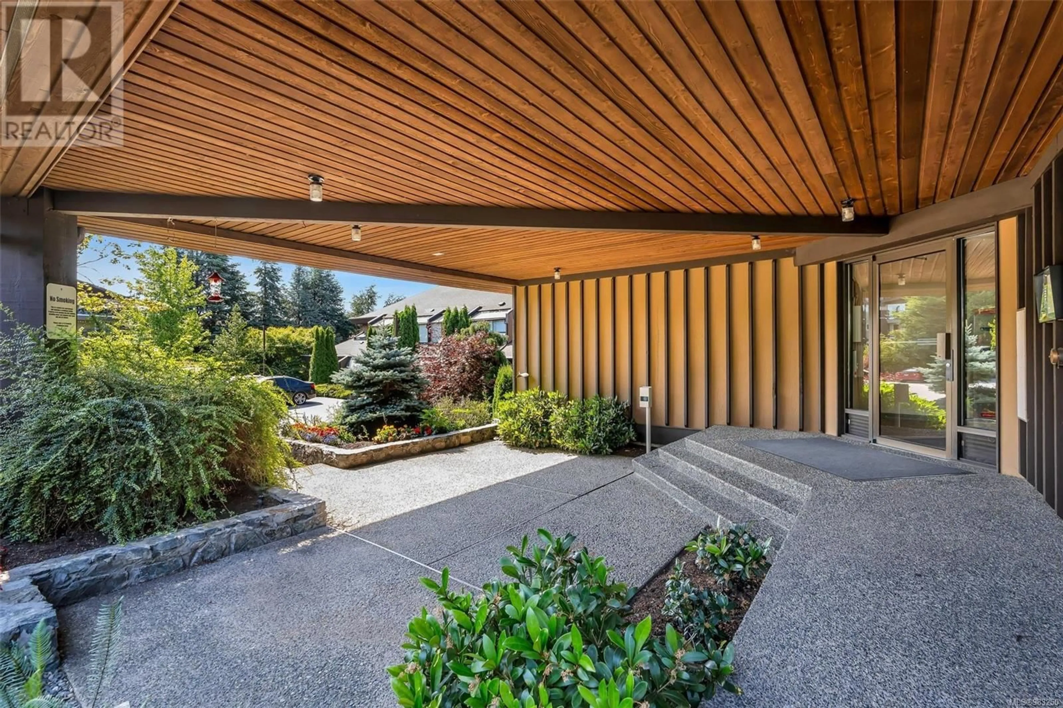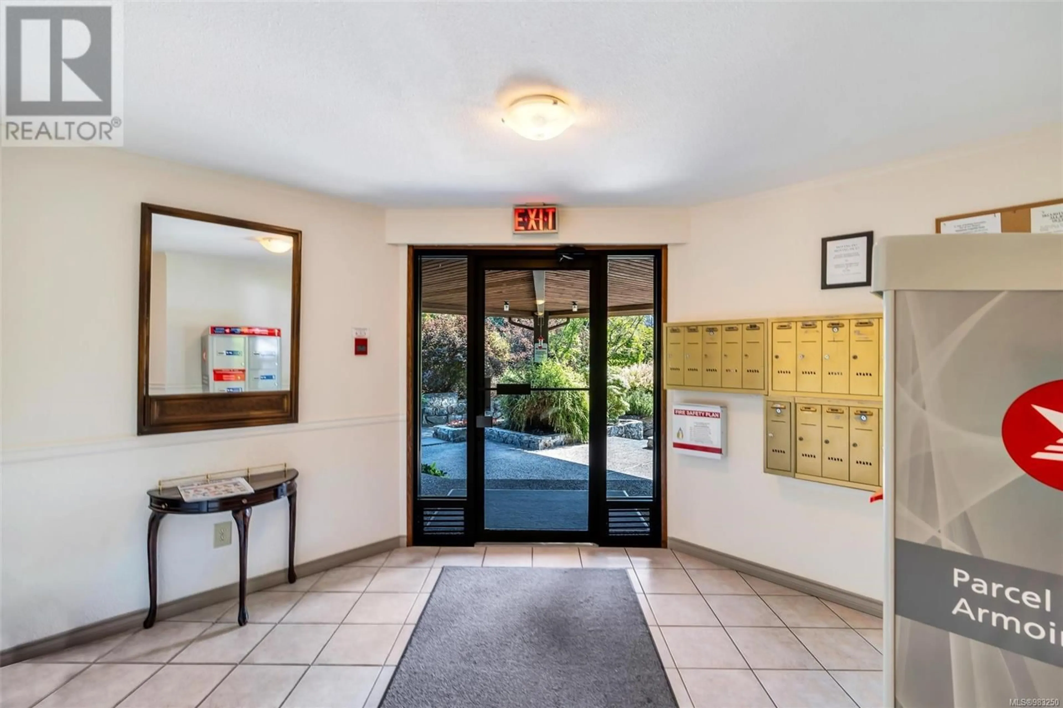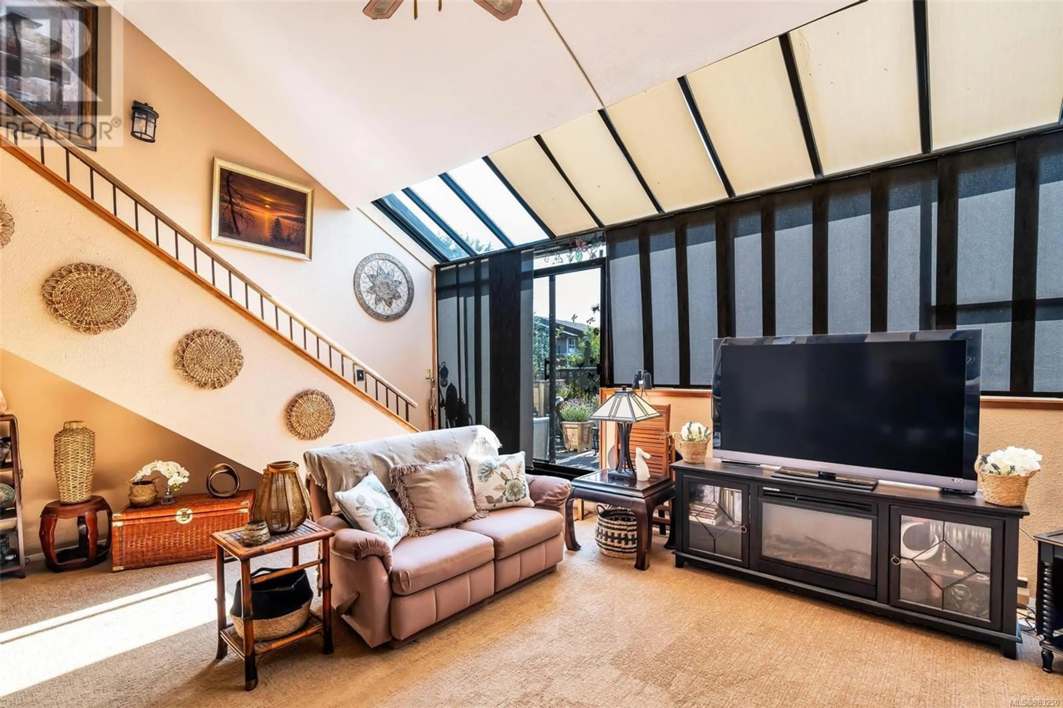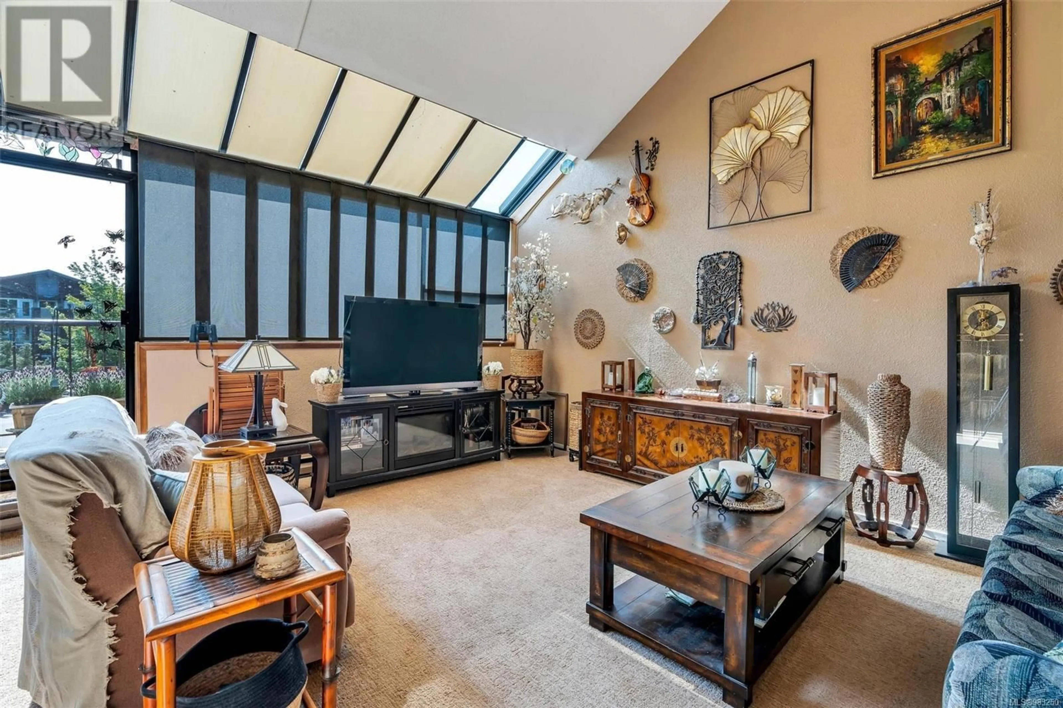583-A 4678 Elk Lake Dr, Saanich, British Columbia V8Z5M1
Contact us about this property
Highlights
Estimated ValueThis is the price Wahi expects this property to sell for.
The calculation is powered by our Instant Home Value Estimate, which uses current market and property price trends to estimate your home’s value with a 90% accuracy rate.Not available
Price/Sqft$341/sqft
Est. Mortgage$2,143/mo
Maintenance fees$680/mo
Tax Amount ()-
Days On Market11 days
Description
Loft Style Living! Set in the well-managed Royal Oak Estates complex, this sizable 2-bedroom loft provides a desirable, top-floor living experience. This condo is perfectly positioned for easy access to transit, amenities, schools, Saanich Commonwealth Place and the walking trails of Elk and Beaver Lake. The living space is framed by oversized windows and 16-foot vaulted ceilings, creating a bright and airy atmosphere. Enjoy a well-appointed kitchen, dedicated dining space and a sunny south east-facing balcony. Upstairs, both bedrooms are generously sized, offering plenty of room for storage and comfort. Additional features include a parking space (CP), separate storage and laundry just steps down the hall. The building offers a high level of convenience. It is rentable and heat, hot water and hydro are included in the strata fees, making for a truly hassle-free lifestyle. (id:39198)
Property Details
Interior
Features
Main level Floor
Entrance
10 ft x 7 ftBathroom
Living room
19 ft x 20 ftKitchen
8 ft x 8 ftExterior
Parking
Garage spaces 1
Garage type Open
Other parking spaces 0
Total parking spaces 1
Condo Details
Inclusions

