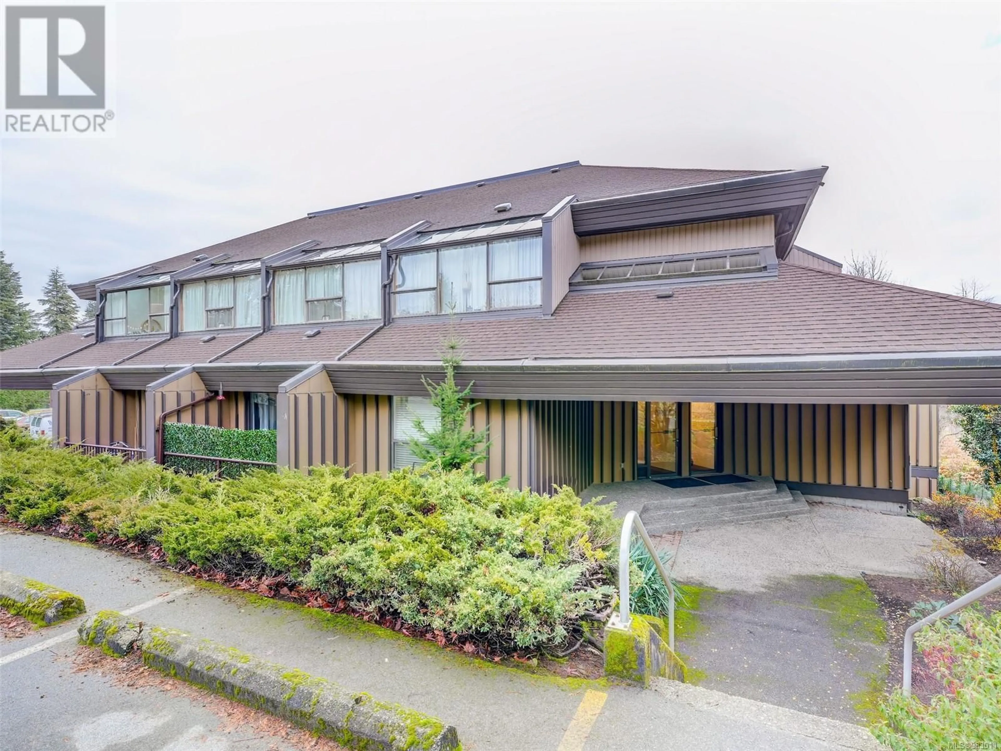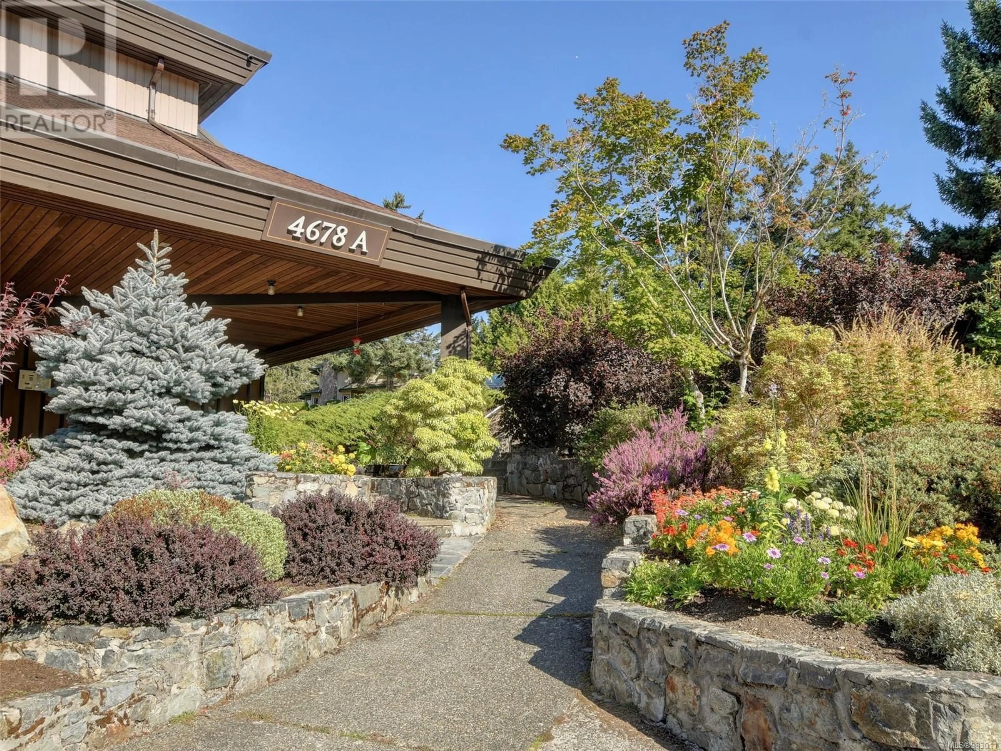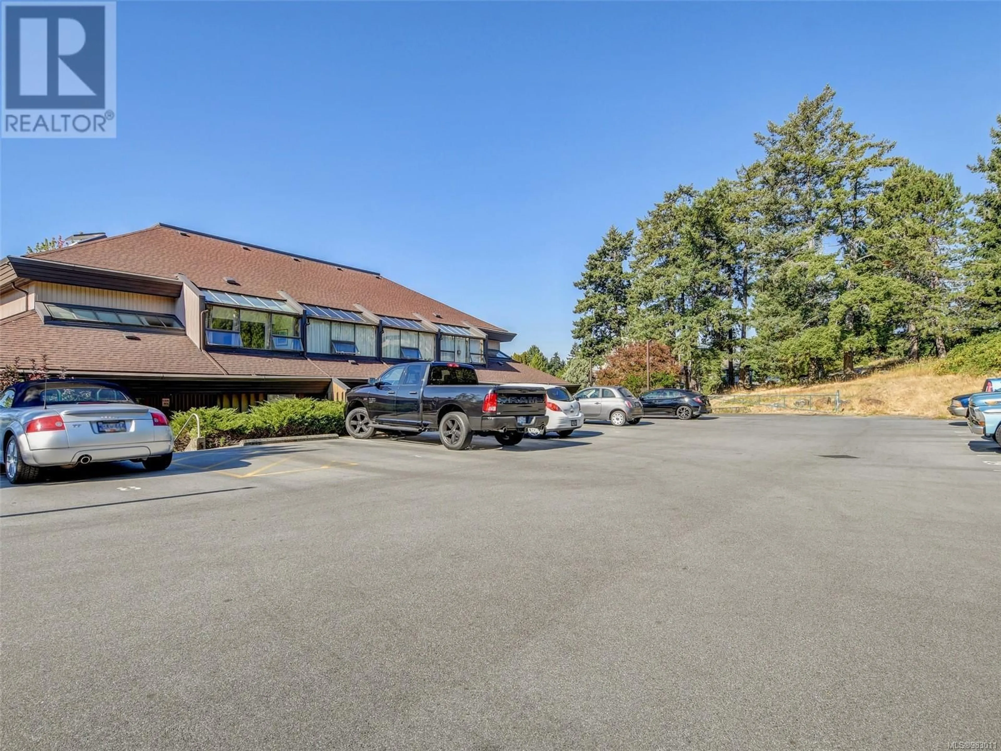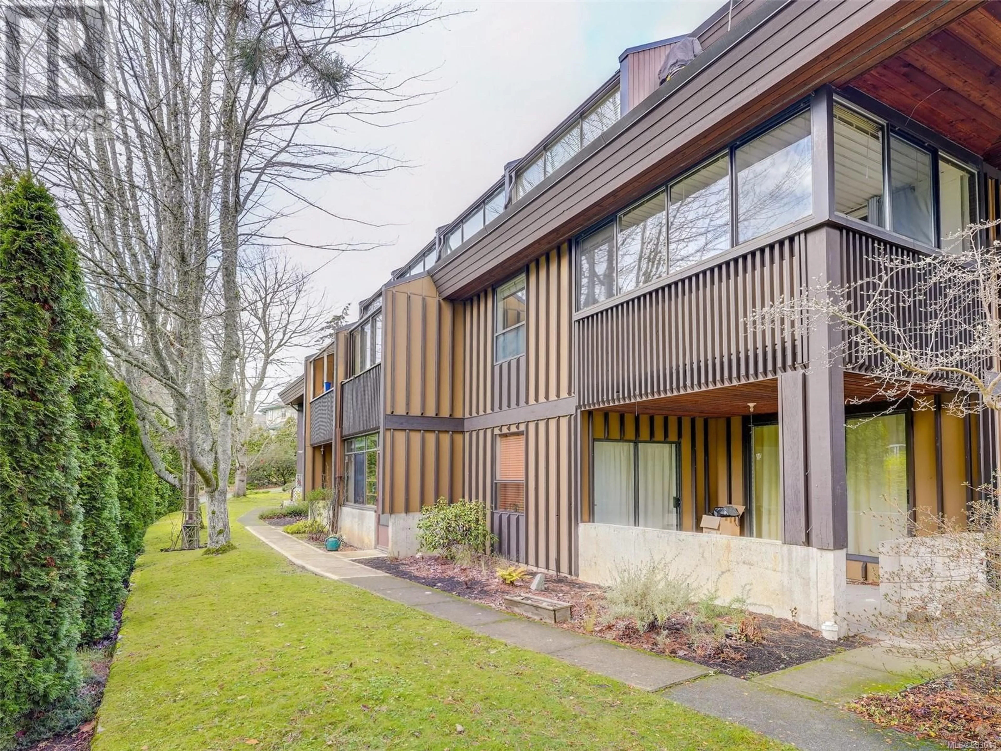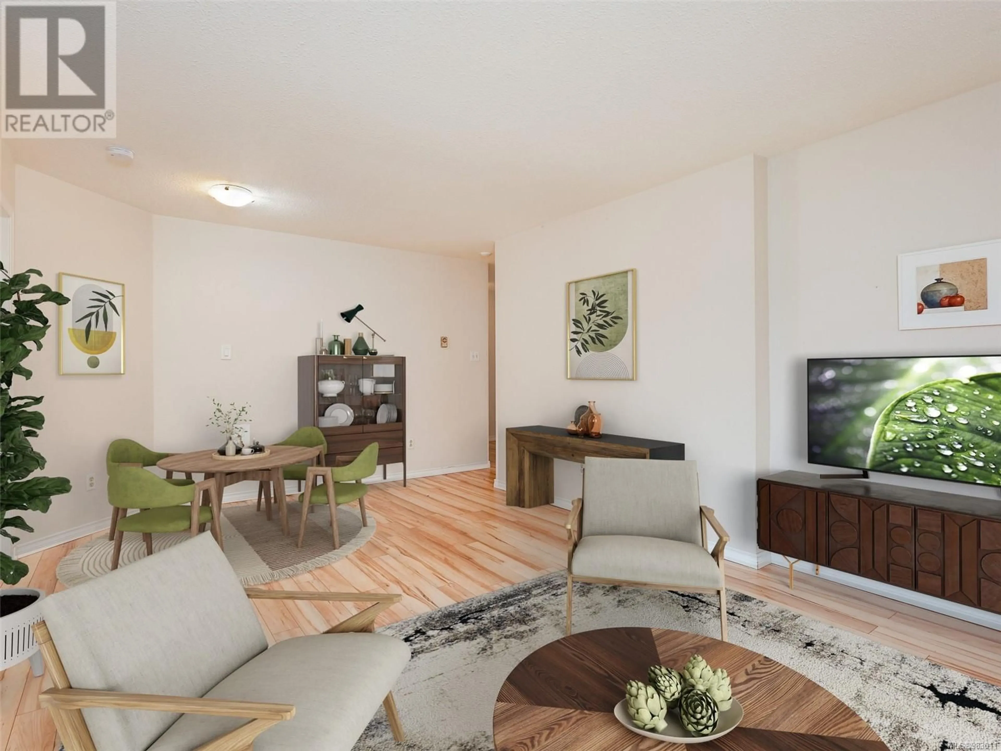575A 4678 Elk Lake Dr, Saanich, British Columbia V8Z5M1
Contact us about this property
Highlights
Estimated ValueThis is the price Wahi expects this property to sell for.
The calculation is powered by our Instant Home Value Estimate, which uses current market and property price trends to estimate your home’s value with a 90% accuracy rate.Not available
Price/Sqft$277/sqft
Est. Mortgage$1,675/mo
Maintenance fees$296/mo
Tax Amount ()-
Days On Market48 days
Description
Royal Oak Estates offers a cost-effective living option with low strata fees that cover utilities. Set in a quiet, well-maintained complex, it’s ideally located near the Commonwealth Centre, Broadmead, and Royal Oak Shopping Centre, with easy access to the trails at Elk and Beaver Lakes. Public transit provides convenient routes to downtown and nearby schools. The property is within the catchment for Royal Oak Middle School and Claremont Secondary, two of Victoria’s top schools. This ground-floor corner unit features a fully enclosed patio, currently used as a large den or second bedroom. The unit features updated kitchen, refreshed bathroom, and laminate flooring. The unit also benefits from shared laundry located on the same floor just a few steps away and additional storage located beside it. Second parking spaces available for very low cost. (id:39198)
Property Details
Interior
Features
Main level Floor
Den
measurements not available x 10 ftBathroom
Primary Bedroom
12' x 12'Kitchen
8 ft x 8 ftExterior
Parking
Garage spaces 4
Garage type Open
Other parking spaces 0
Total parking spaces 4
Condo Details
Inclusions
Property History
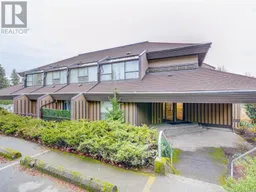 23
23
