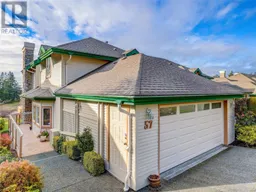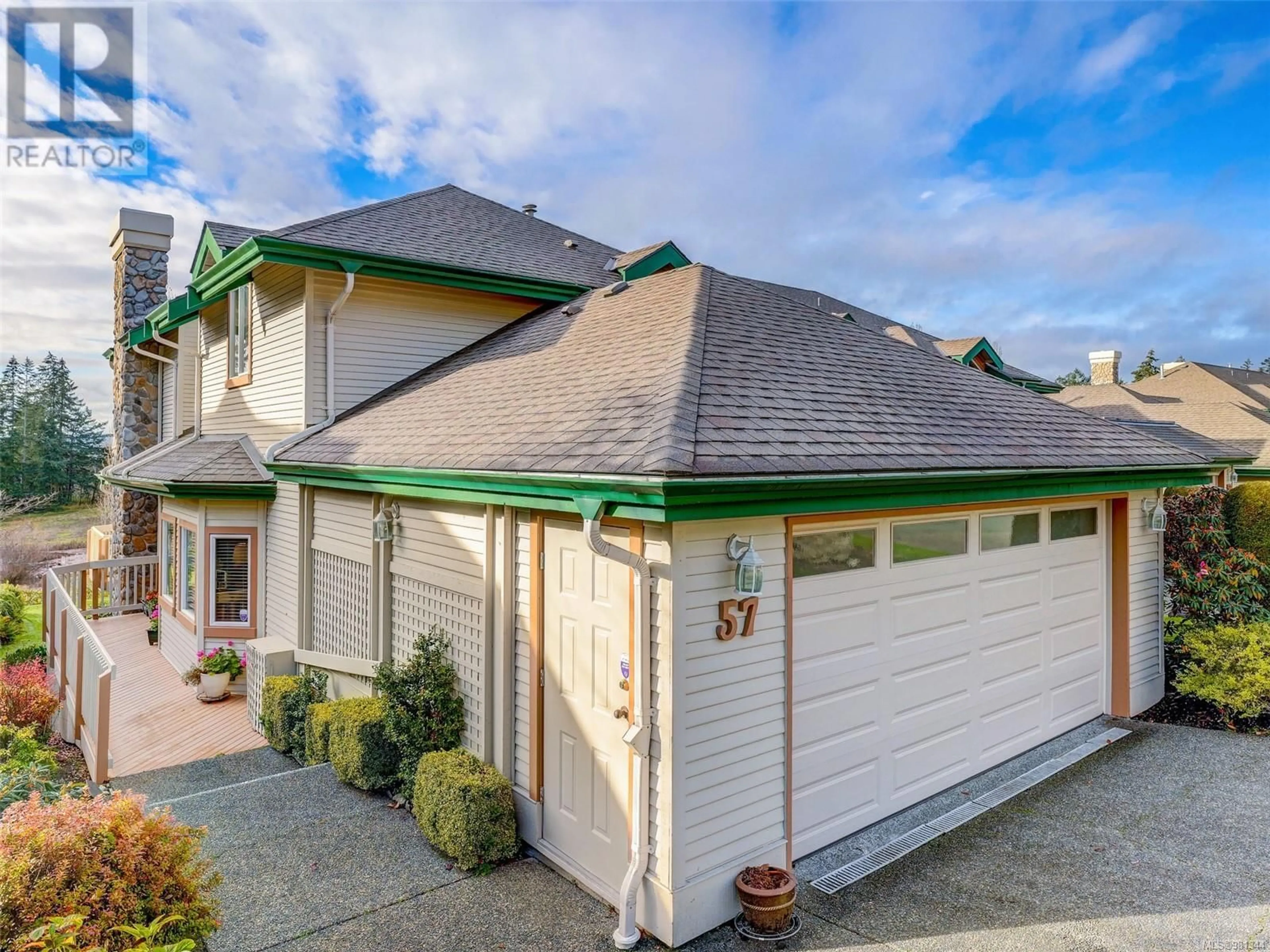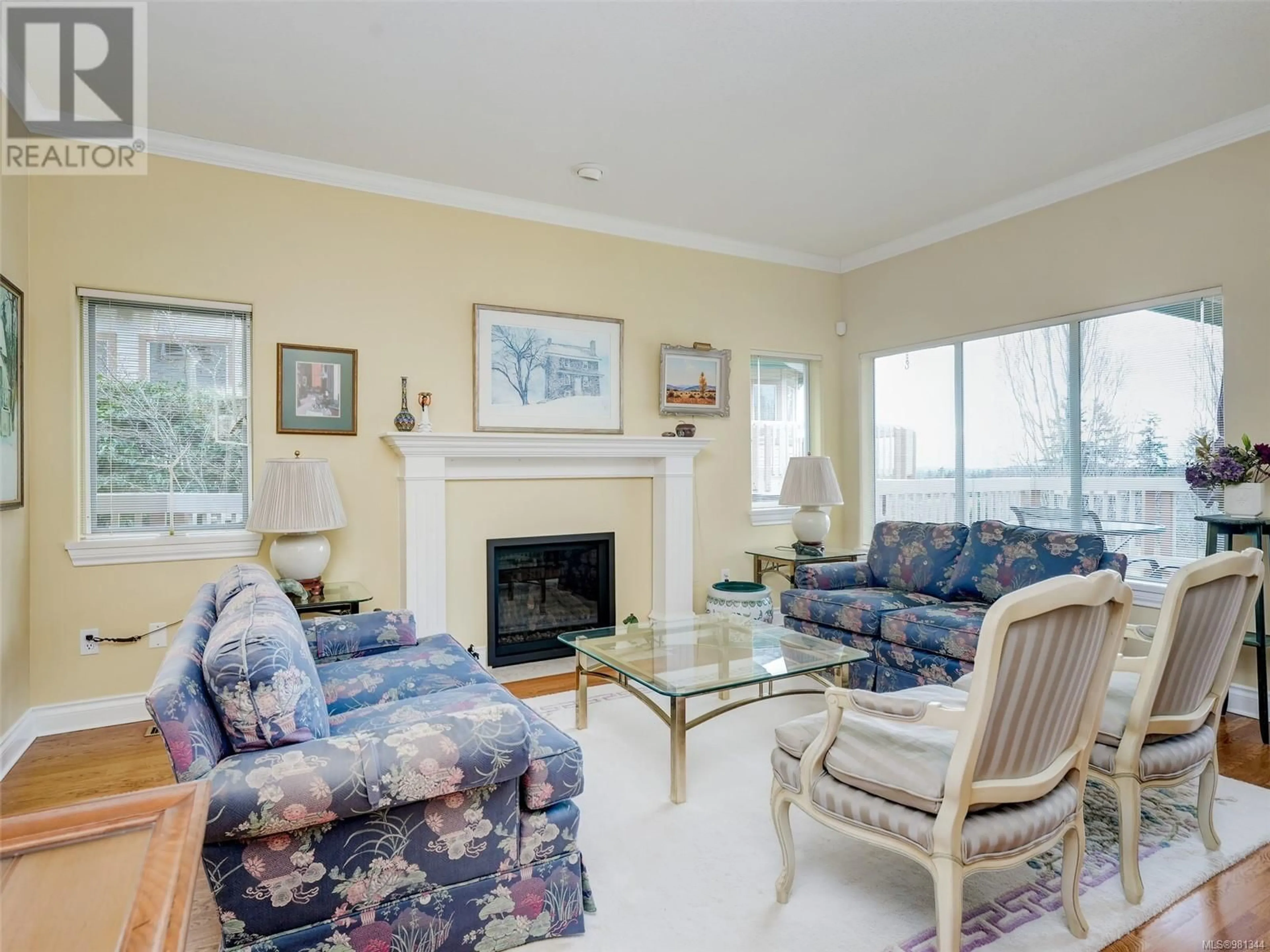57 530 Marsett Pl, Saanich, British Columbia V8Z7J2
Contact us about this property
Highlights
Estimated ValueThis is the price Wahi expects this property to sell for.
The calculation is powered by our Instant Home Value Estimate, which uses current market and property price trends to estimate your home’s value with a 90% accuracy rate.Not available
Price/Sqft$279/sqft
Est. Mortgage$5,274/mo
Maintenance fees$872/mo
Tax Amount ()-
Days On Market6 hours
Description
ROYAL LINKS SOUTH END UNIT TOWNHOUSE WITH PRIMARY BEDROOM ON MAIN & UPPER LEVEL. Featuring a spacious 3 bedroom PLUS den home in a sun-filled end-unit. This home offers the convenience of main-level living, and a primary bedroom on two levels. The home boasts of vaulted ceilings, large windows, hardwood flooring, a bright kitchen eating area and a family room. Natural Gas fireplace in living room adjacent to kitchen eating area to the private deck overlooking the tranquil green space. The upper primary bedroom offers a spacious 5-piece ensuite and large walk-in closet, newer heat pump / AC, plus laundry complete this floor. The lower level includes a den, recreation, family room, a 4-piece bathroom and plenty of storage space. Walk out access to a patio with garden views. Features a double car garage and plenty of guest parking in a well managed strata. Near Commonwealth Pool, Broadmead shopping centre, public transit and easy access to a trail walk to Elk Lake (id:39198)
Property Details
Interior
Features
Second level Floor
Ensuite
14 ft x 8 ftPrimary Bedroom
17 ft x 13 ftEnsuite
9 ft x 5 ftBedroom
15 ft x 12 ftExterior
Parking
Garage spaces 2
Garage type -
Other parking spaces 0
Total parking spaces 2
Condo Details
Inclusions
Property History
 25
25

