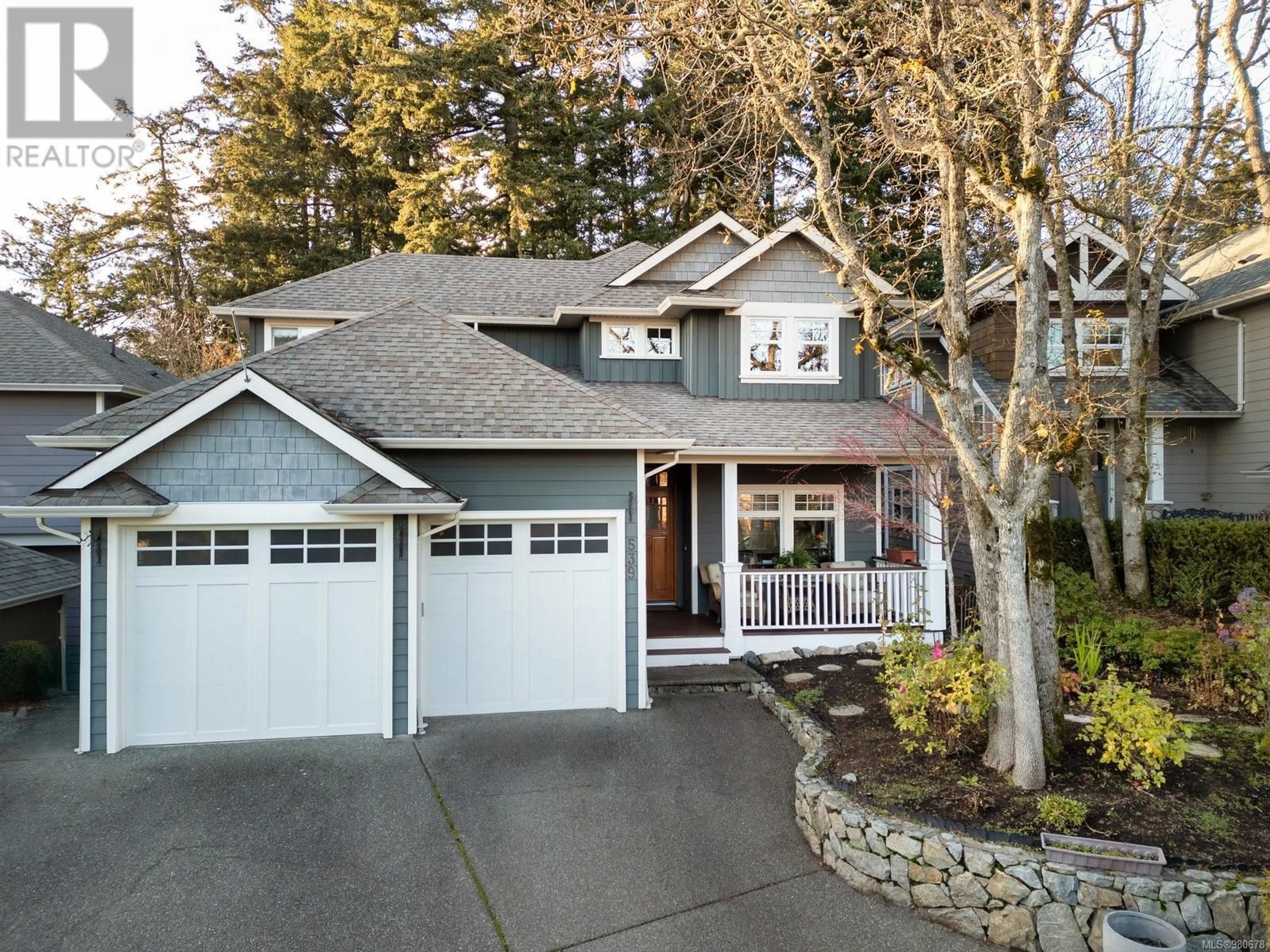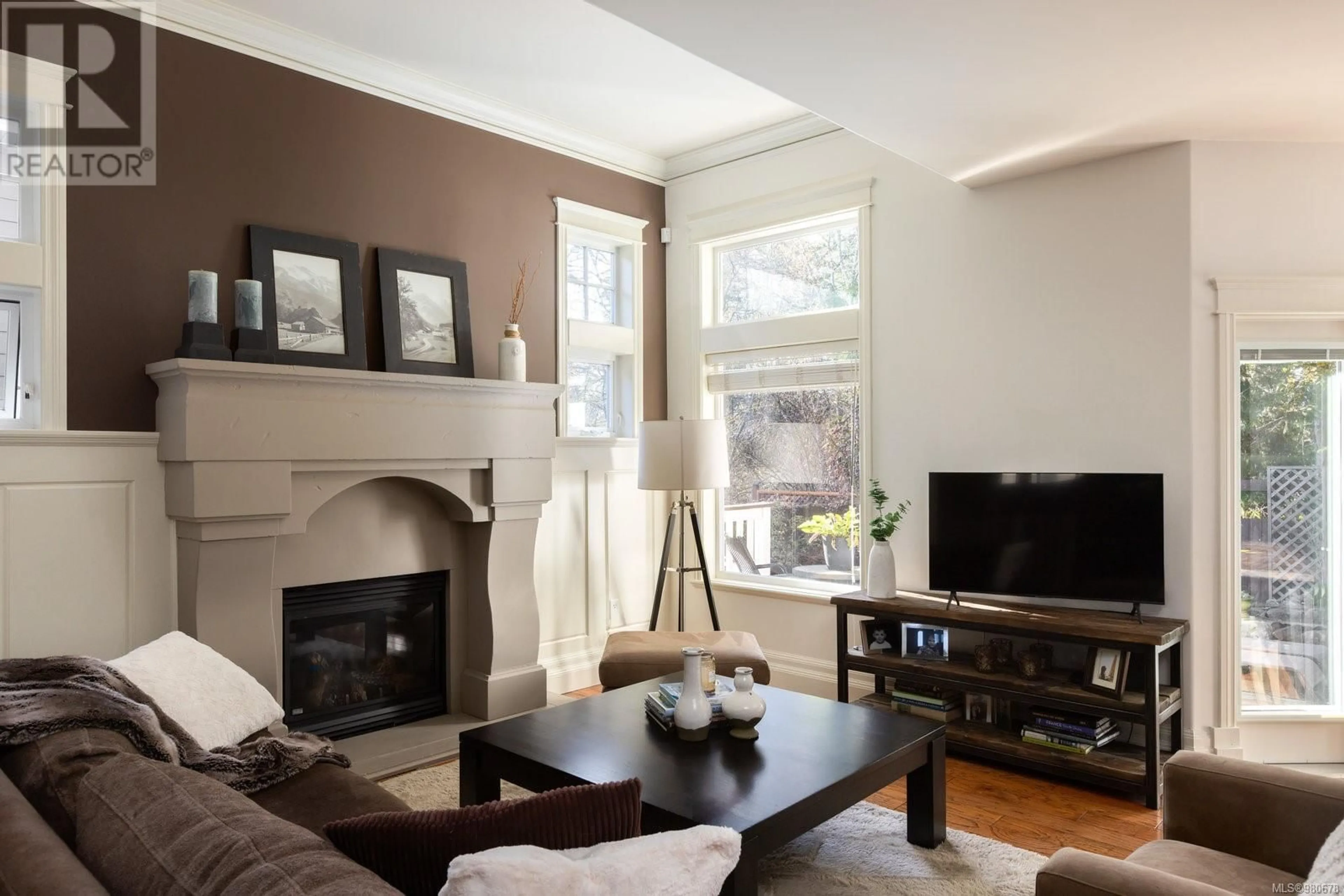539 Caselton Pl, Saanich, British Columbia V8Z7Y5
Contact us about this property
Highlights
Estimated ValueThis is the price Wahi expects this property to sell for.
The calculation is powered by our Instant Home Value Estimate, which uses current market and property price trends to estimate your home’s value with a 90% accuracy rate.Not available
Price/Sqft$496/sqft
Est. Mortgage$6,433/mo
Tax Amount ()-
Days On Market13 days
Description
OPEN HOUSE SUN DEC 1st 1:30-3:00. Royal Oak custom built 4 bed, 4 bath Family home situated on a quiet, forested cul-de-sac. Featuring a perfect blend of modern convenience and comfort in open concept living. The living room has a cozy gas fireplace, dining area, spacious kitchen including stainless steel appliances, granite counters, a central island and walk-in pantry. Also, on the main is a convenient office, powder room, laundry room and double garage. Continuing upstairs there are 3 bedrooms, including the primary suite with walk-in closet and 4-piece ensuite with soaker tub. A generous 4th bedroom, 4th bathroom and a sizeable family room complete the lower level. Other features include a covered front porch, mature gardens and a lovely private west facing backyard with forested outlook, covered deck and water feature. Access to walking trails to Beaver Lake Park, Commonwealth Place and a short drive to shopping at Broadmead Village and Royal Oak Shopping Centre. (id:39198)
Property Details
Interior
Features
Second level Floor
Bathroom
Bedroom
11 ft x 11 ftBedroom
13 ft x 10 ftEnsuite
Exterior
Parking
Garage spaces 4
Garage type -
Other parking spaces 0
Total parking spaces 4
Property History
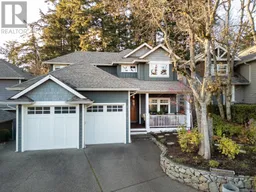 33
33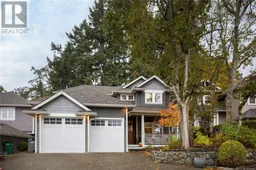 38
38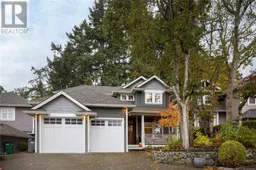 40
40
