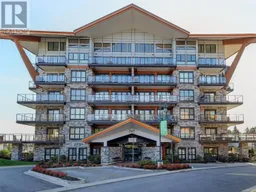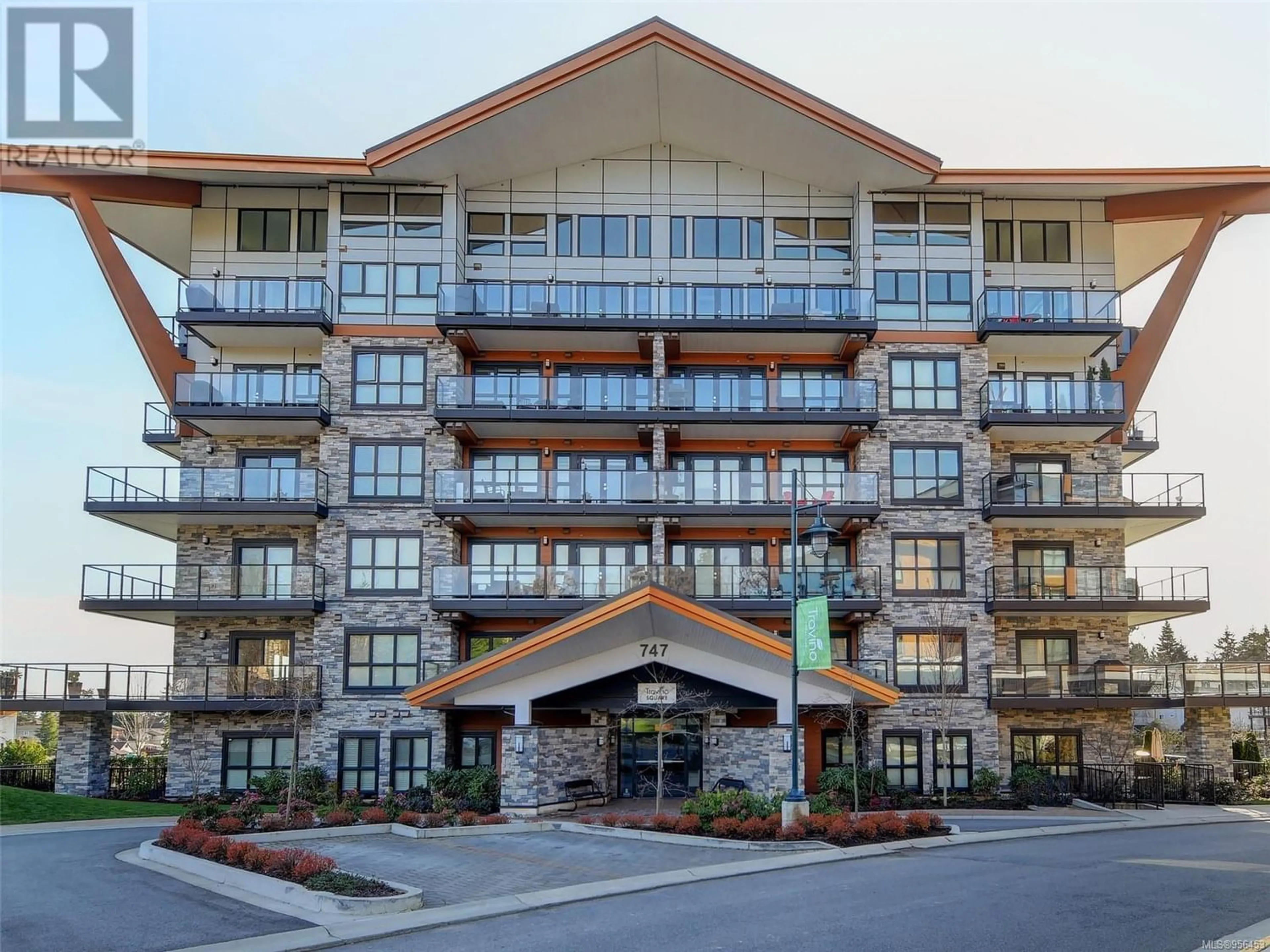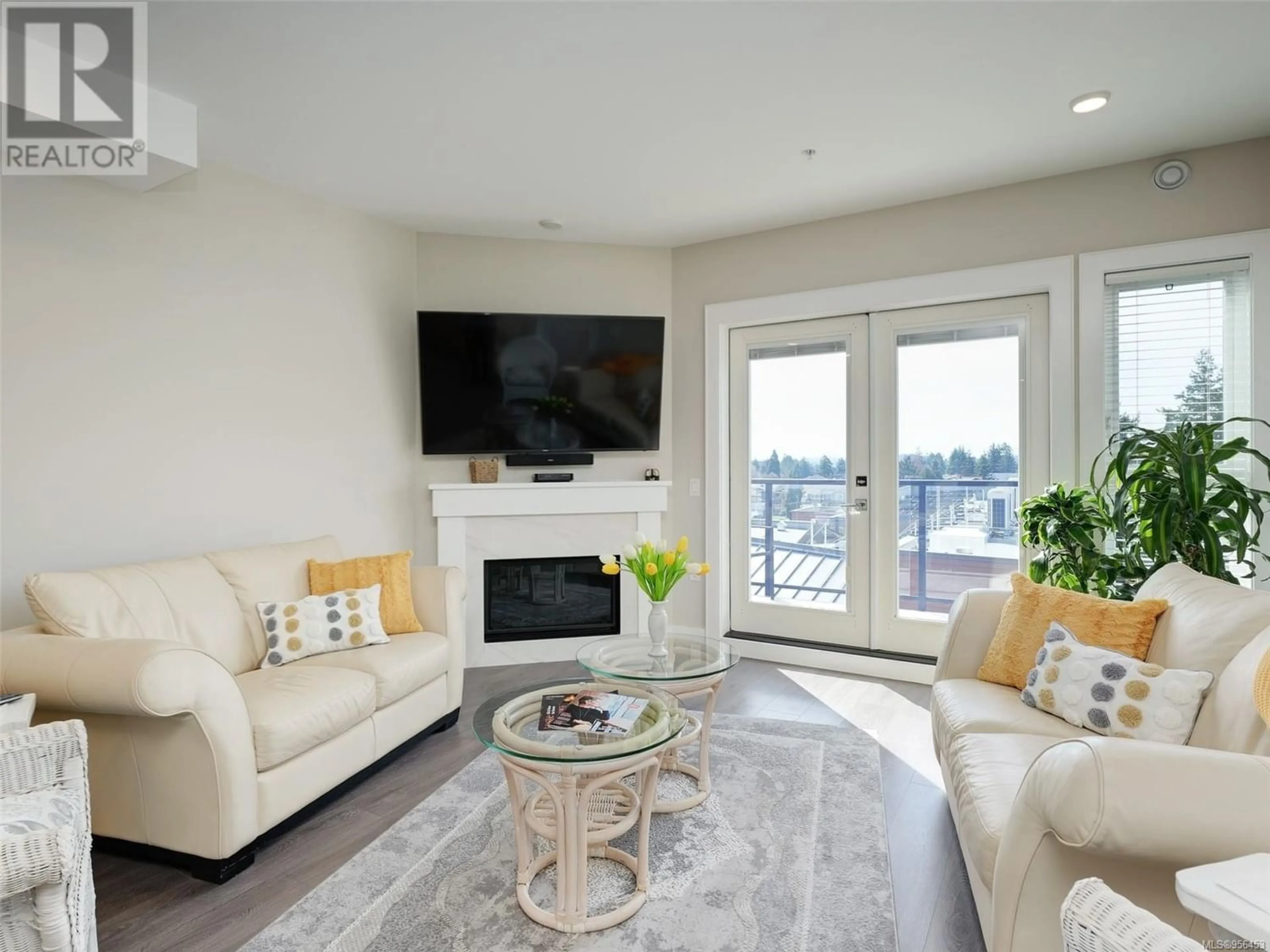505 747 Travino Lane, Saanich, British Columbia V8Z0E4
Contact us about this property
Highlights
Estimated ValueThis is the price Wahi expects this property to sell for.
The calculation is powered by our Instant Home Value Estimate, which uses current market and property price trends to estimate your home’s value with a 90% accuracy rate.Not available
Price/Sqft$727/sqft
Days On Market129 days
Est. Mortgage$3,857/mth
Maintenance fees$704/mth
Tax Amount ()-
Description
Welcome to luxurious living at its finest in the prestigious Travino Lane. This stunning 2 bedroom, 2 bathroom condo boasts 1234 sqft of elegant living space with a west-facing orientation that offers breathtaking views of the Olympic mountains and stunning sunsets year-round. High-end stainless steel appliances, gas cooktop, and luxury ensuite with dual vanity, heated floors, and shower tub combo provide a touch of sophistication and comfort. Enjoy the convenience of air conditioning, underground secure parking, and a large balcony perfect for relaxing and taking in the views. The building amenities are second to none, bike & Kayak storage, separate storage locker, EV station, fitness studio, and a common rooftop deck. Don't forget the dog wash area for your furry friends. This is a rare opportunity to experience upscale living in a prime location. Local Amenities include Royal Oak & Broadmead Centre, Saanich Common Wealth Pool and Elk & Beaver lake just minutes away. (id:39198)
Property Details
Interior
Features
Main level Floor
Bathroom
Bedroom
11'4 x 10'7Kitchen
15'3 x 8'6Dining room
13'9 x 12'9Exterior
Parking
Garage spaces 1
Garage type Underground
Other parking spaces 0
Total parking spaces 1
Condo Details
Inclusions
Property History
 25
25

