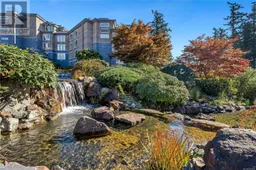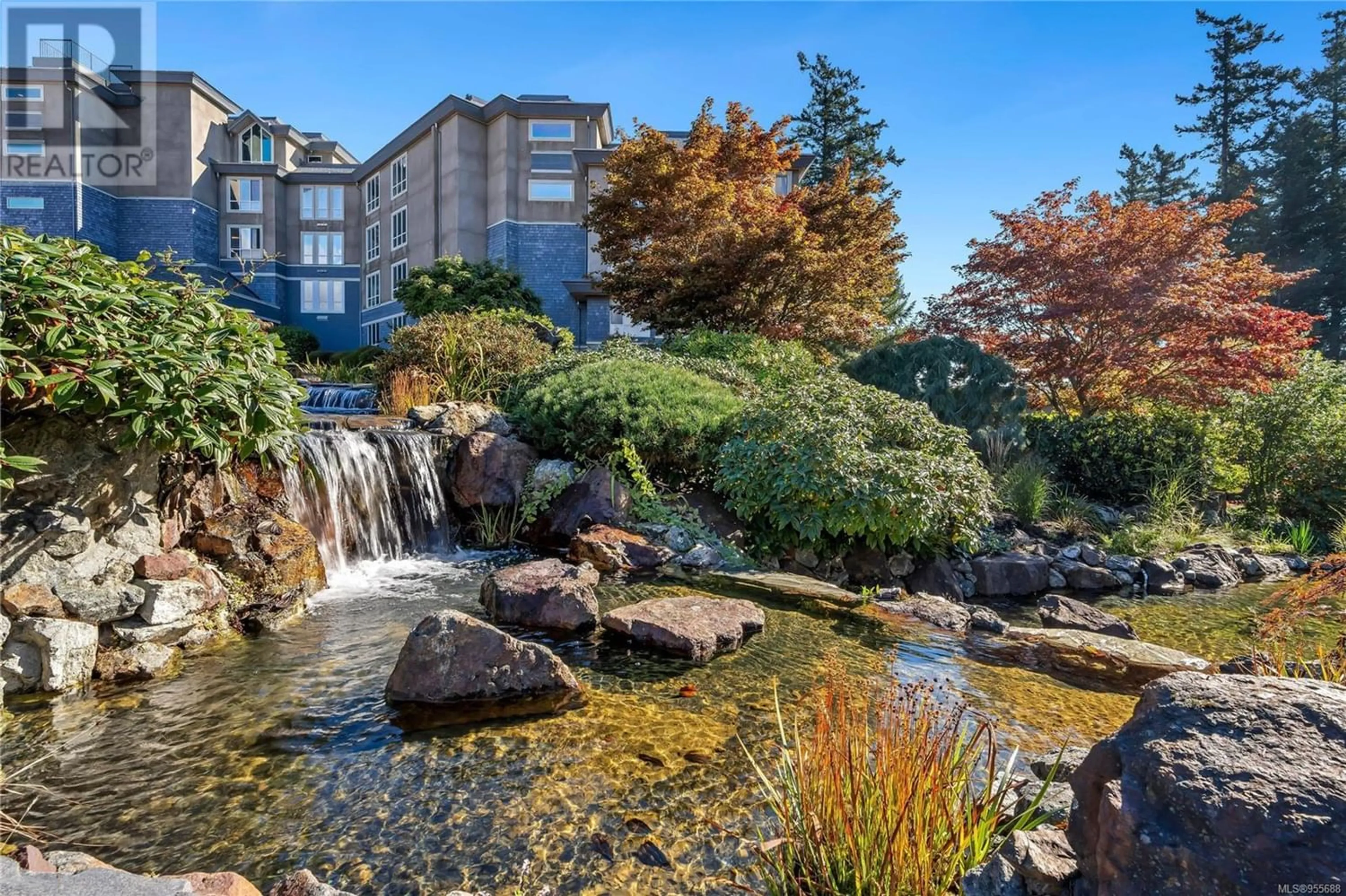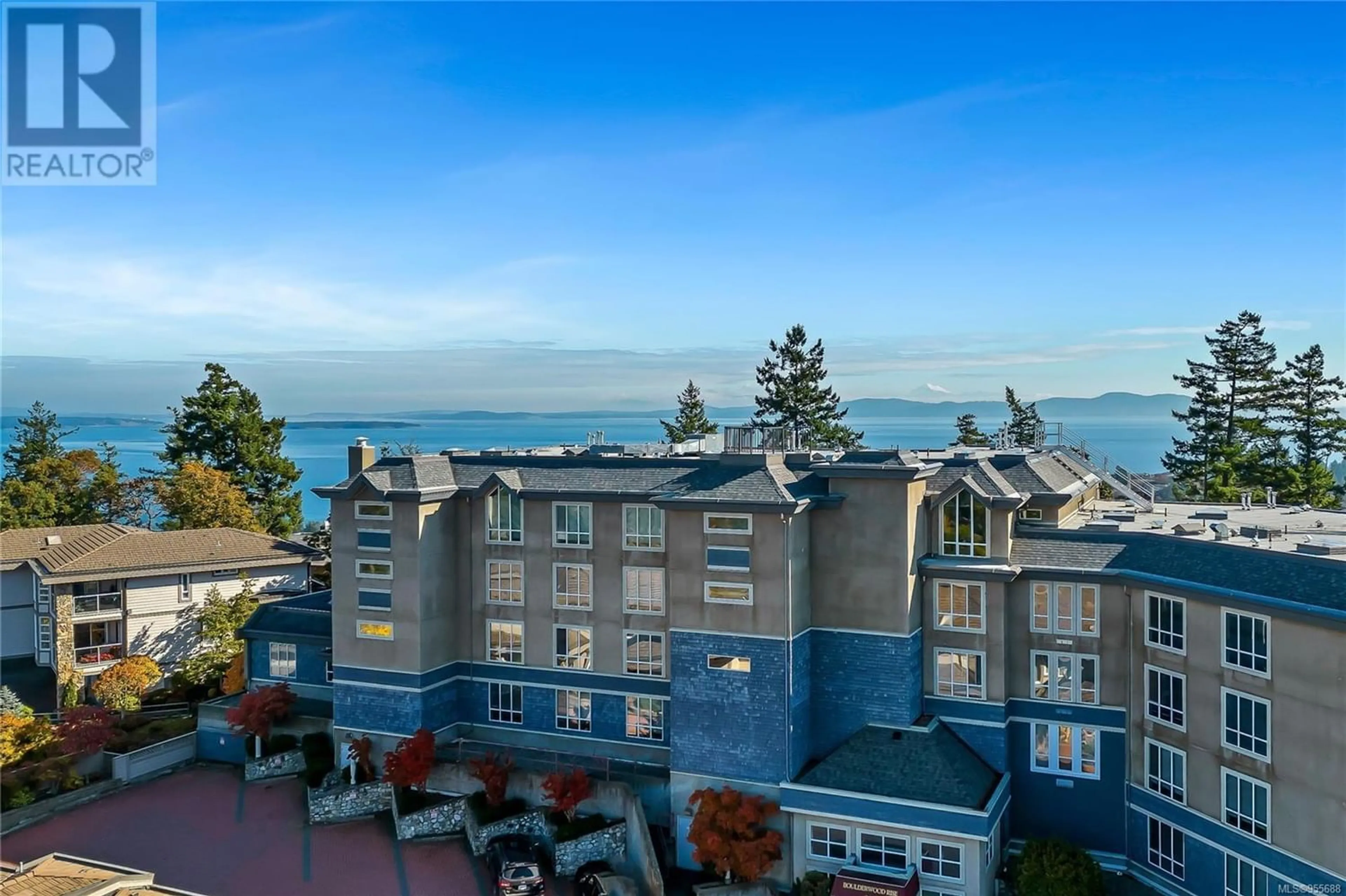503 940 Boulderwood Rise, Saanich, British Columbia V8Y3G5
Contact us about this property
Highlights
Estimated ValueThis is the price Wahi expects this property to sell for.
The calculation is powered by our Instant Home Value Estimate, which uses current market and property price trends to estimate your home’s value with a 90% accuracy rate.Not available
Price/Sqft$545/sqft
Est. Mortgage$4,230/mo
Maintenance fees$644/mo
Tax Amount ()-
Days On Market268 days
Description
BROADMEAD! This beautiful top floor condo was FULLY RENOVATED in 2021 and offers a new owner modern turnkey living. A flowing open floor plan of 1674 sq/ft with skylights and ocean/mountain views from all windows! Enjoy your morning coffee on your deck off the primary suite while watching the sunrise. Featuring open concept living/dining areas and a bright modern kitchen with large island, perfect for socializing. Custom cabinetry and a luxurious tiled kitchen with heated floors, all bathrooms also have heated floors. The spacious primary bedroom has a walk-in closet, balcony, and a brand new 5-pce ensuite. The 2nd bedrm is perfect for guests or can be used as a den/office. This home has ample storage including a large separate laundry room. Rentals ok, dogs/cats allowed, with safe/secure underground parking and a storage locker. This peaceful hilltop location in the coveted Broadmead area is close to all amenities including Broadmead Village & Commonwealth Rec Centre. (id:39198)
Property Details
Interior
Features
Main level Floor
Laundry room
6 ft x 5 ftEating area
9 ft x 5 ftEnsuite
Bedroom
18 ft x 10 ftExterior
Parking
Garage spaces 1
Garage type -
Other parking spaces 0
Total parking spaces 1
Condo Details
Inclusions
Property History
 67
67

