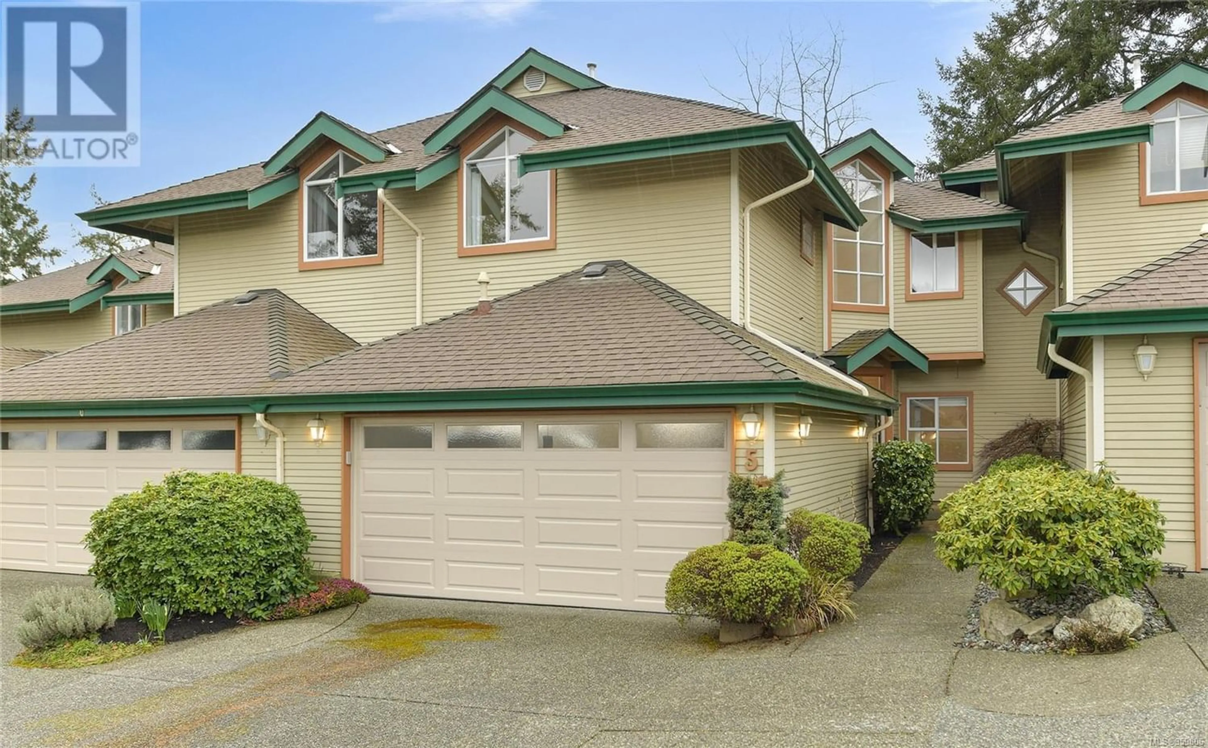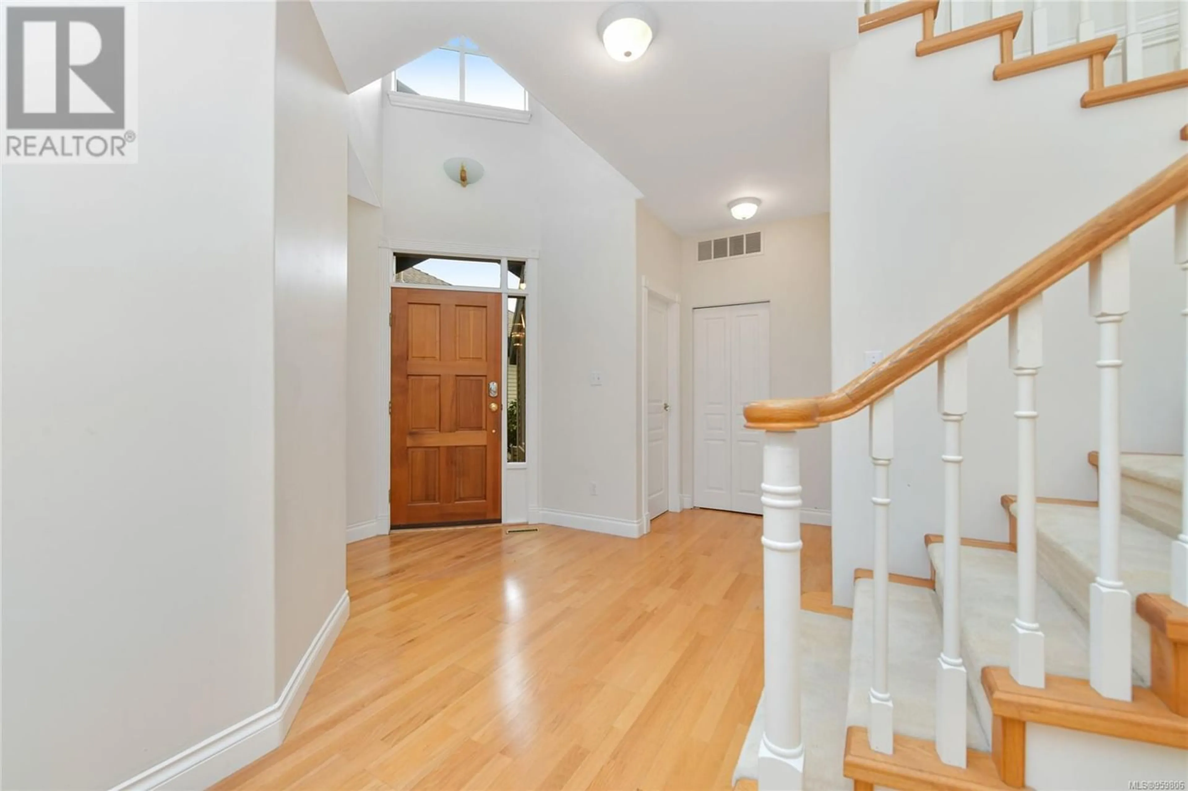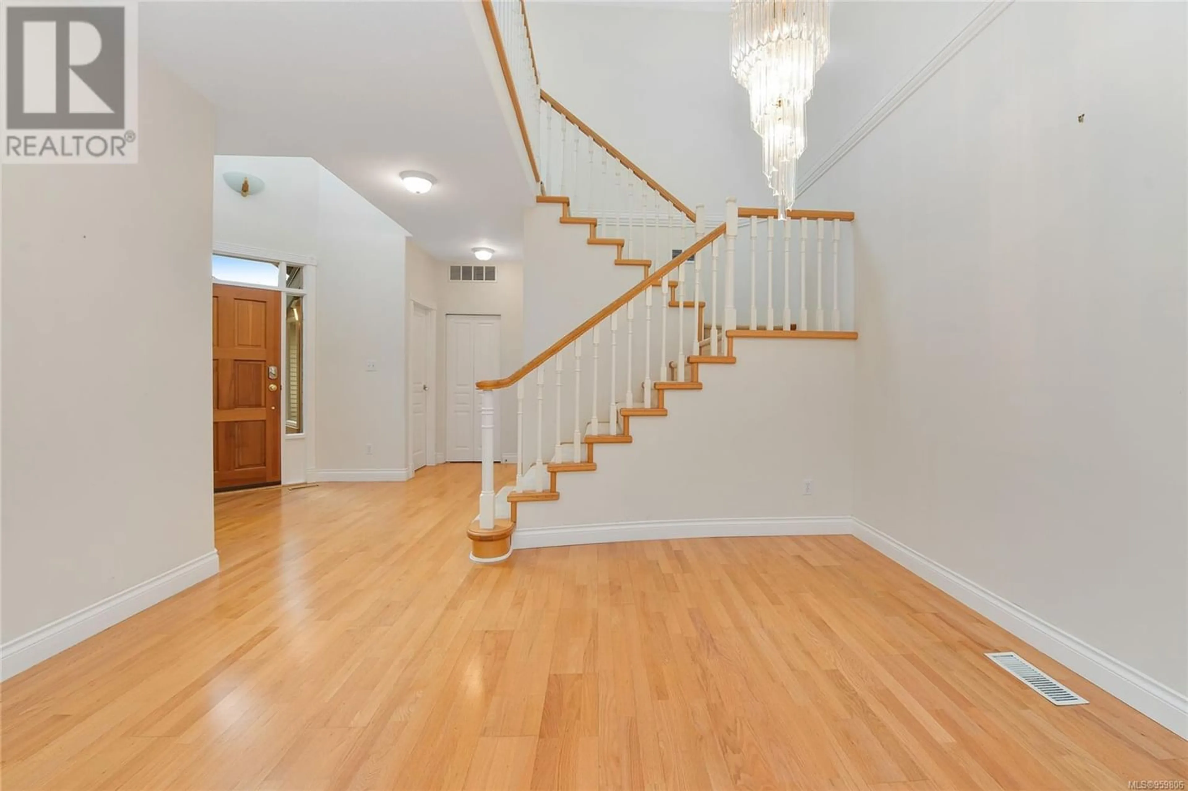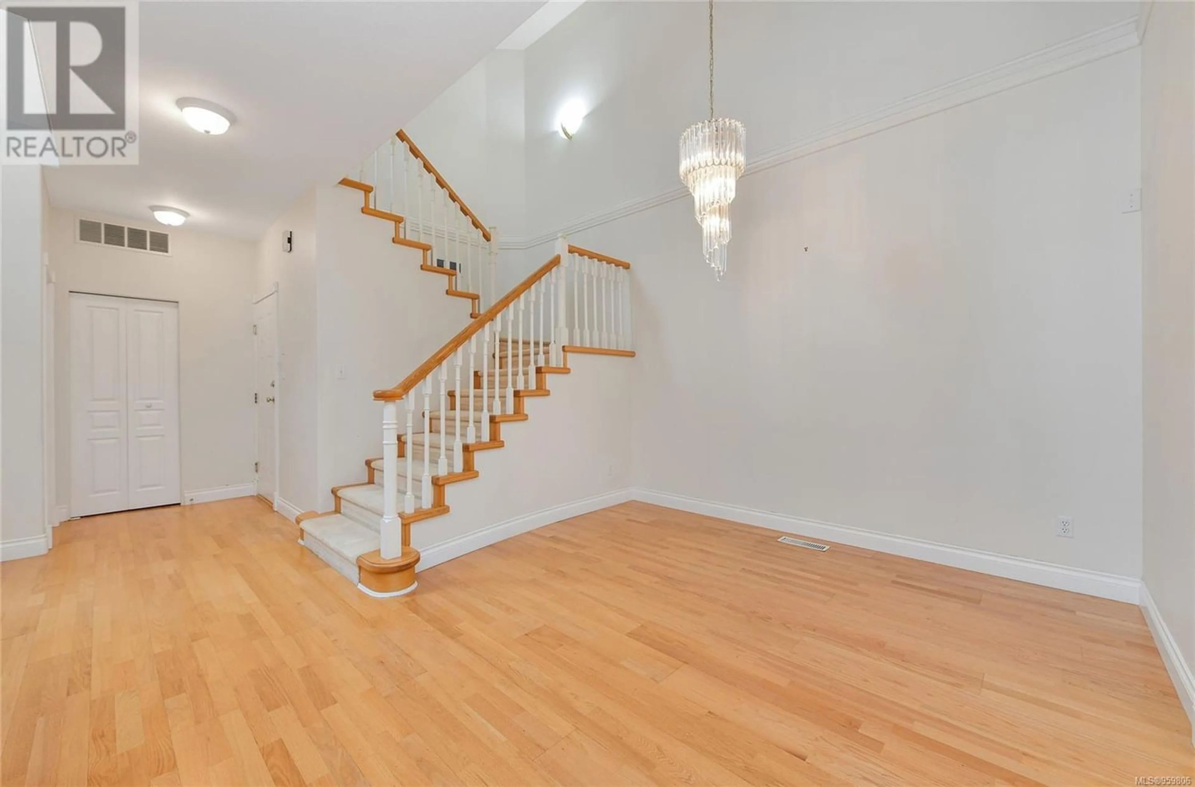5 520 Marsett Pl, Saanich, British Columbia V8Z7J1
Contact us about this property
Highlights
Estimated ValueThis is the price Wahi expects this property to sell for.
The calculation is powered by our Instant Home Value Estimate, which uses current market and property price trends to estimate your home’s value with a 90% accuracy rate.Not available
Price/Sqft$387/sqft
Est. Mortgage$4,402/mo
Maintenance fees$556/mo
Tax Amount ()-
Days On Market273 days
Description
Welcome to this beautiful 4 bedroom, 3 bathroom townhome located on Marsett Place. A vaulted front entry sets the tone for the airy elegance of this home. Abundant natural light fills the space, creating a warm and inviting atmosphere throughout. The family room and living room share a double-sided electric fireplace. The kitchen is bright and spacious. The main floor also offers a powder room and a bedroom or office. Upstairs, the primary suite features a walk in closet and a well-appointed bathroom w/ a large soaker tub. Two additional bedrooms, a bathroom, and a strategically placed washer/dryer complete the upper level for the utmost convenience. This home also features a double garage. The backyard is very private overlooking the park. Conveniently located between Royal Oak shopping centre and Broadmead, as well as close to Commonwealth Place. This townhome combines comfort, functionality, and style. Don't miss out! (id:39198)
Property Details
Interior
Features
Second level Floor
Other
7'8 x 6'4Ensuite
Primary Bedroom
16'1 x 12'7Bedroom
12'2 x 10'11Exterior
Parking
Garage spaces 1
Garage type Garage
Other parking spaces 0
Total parking spaces 1
Condo Details
Inclusions




