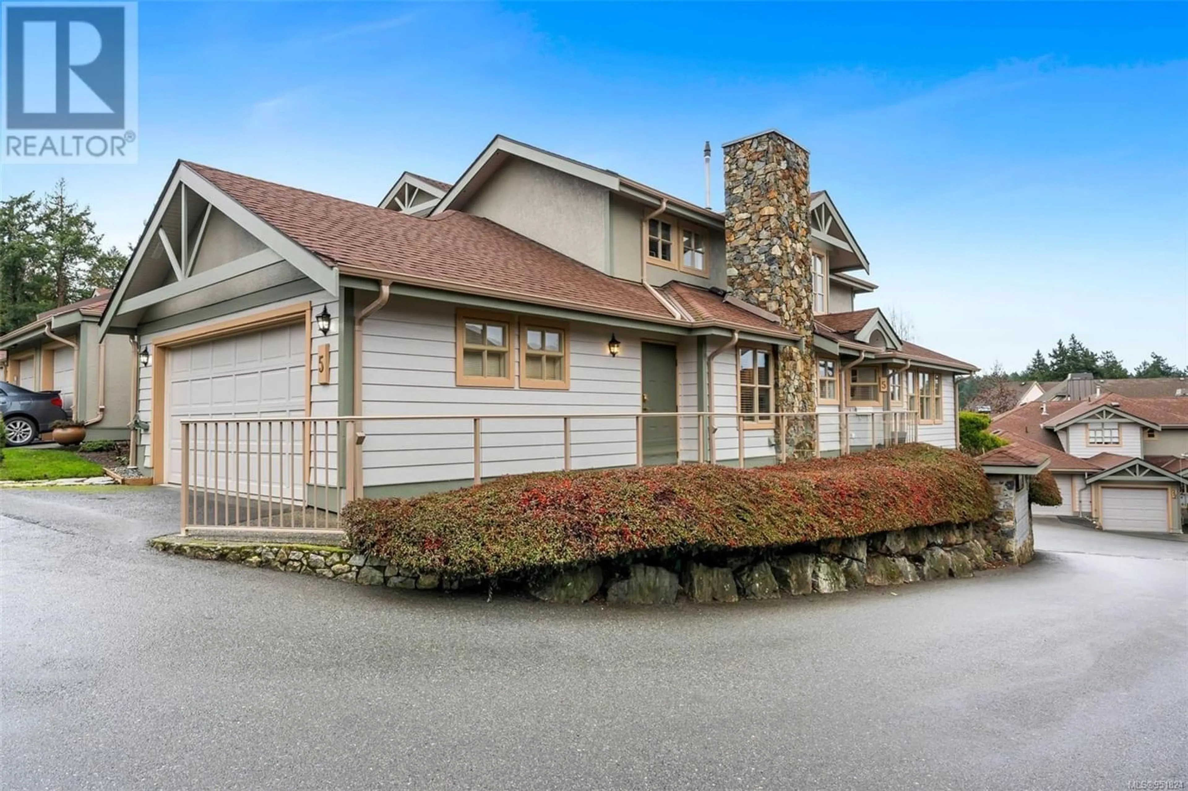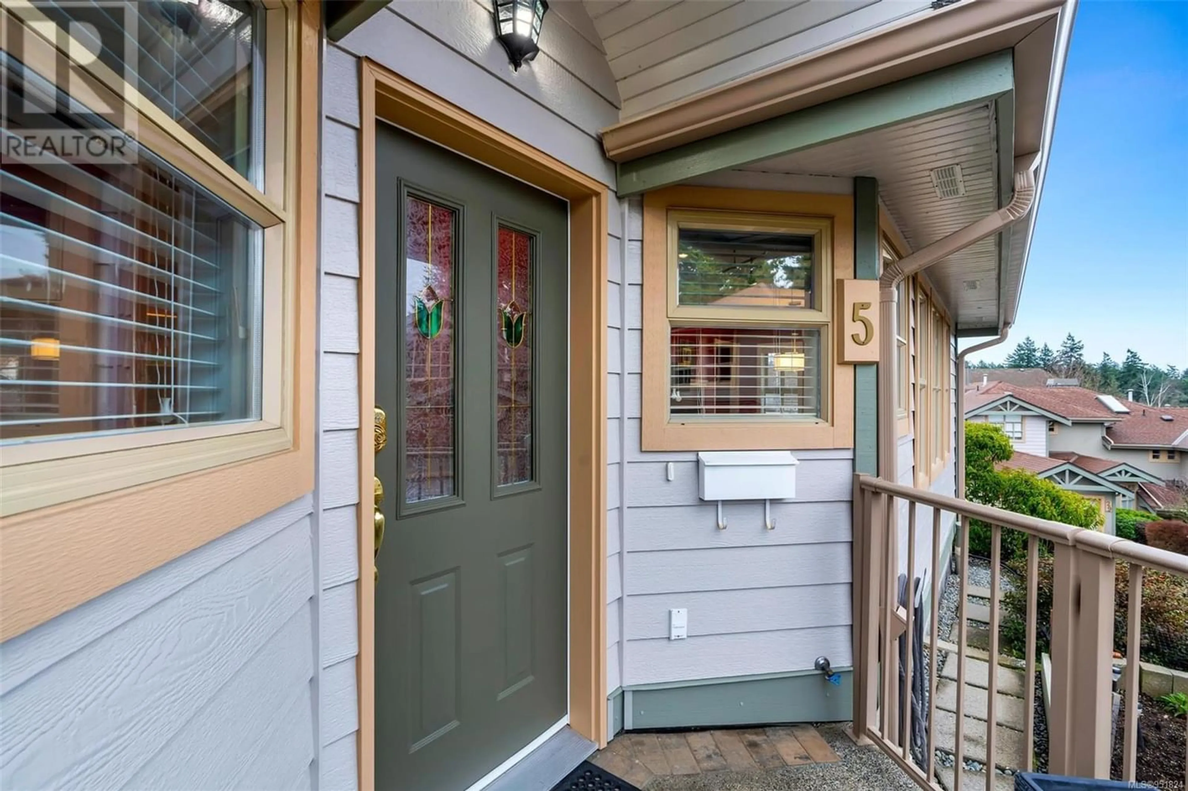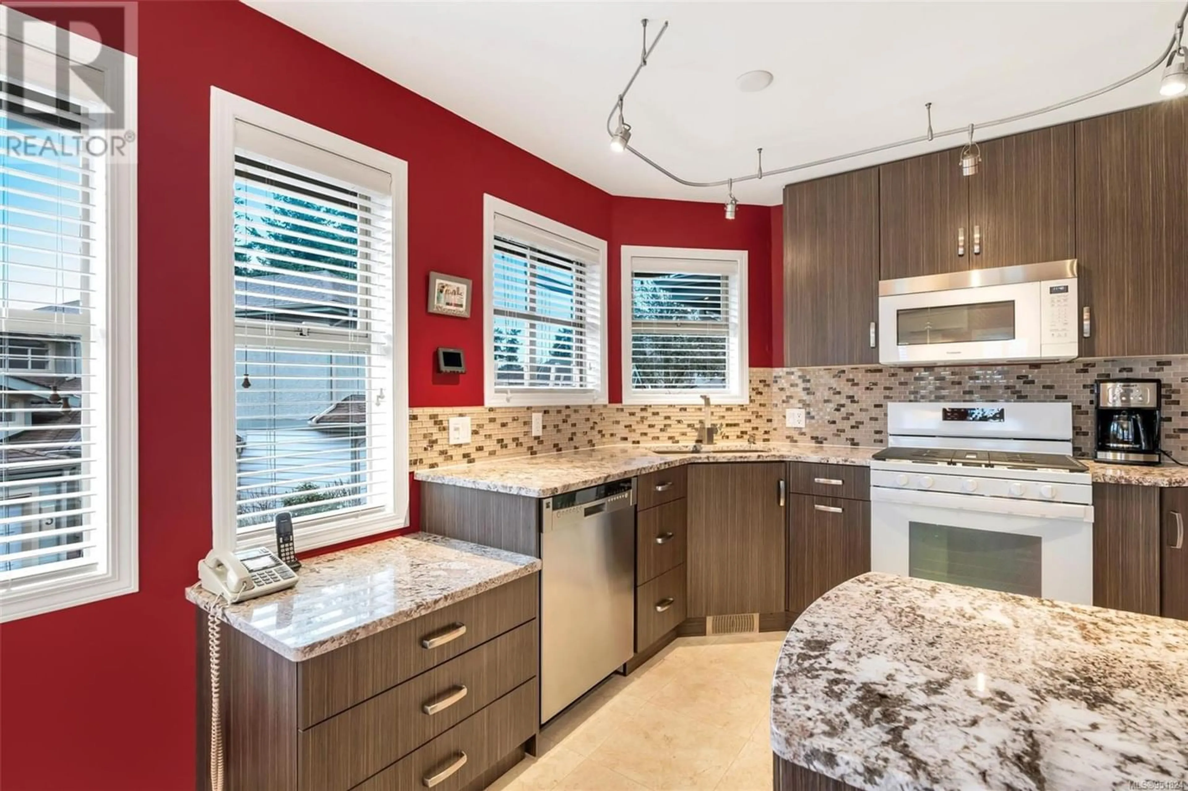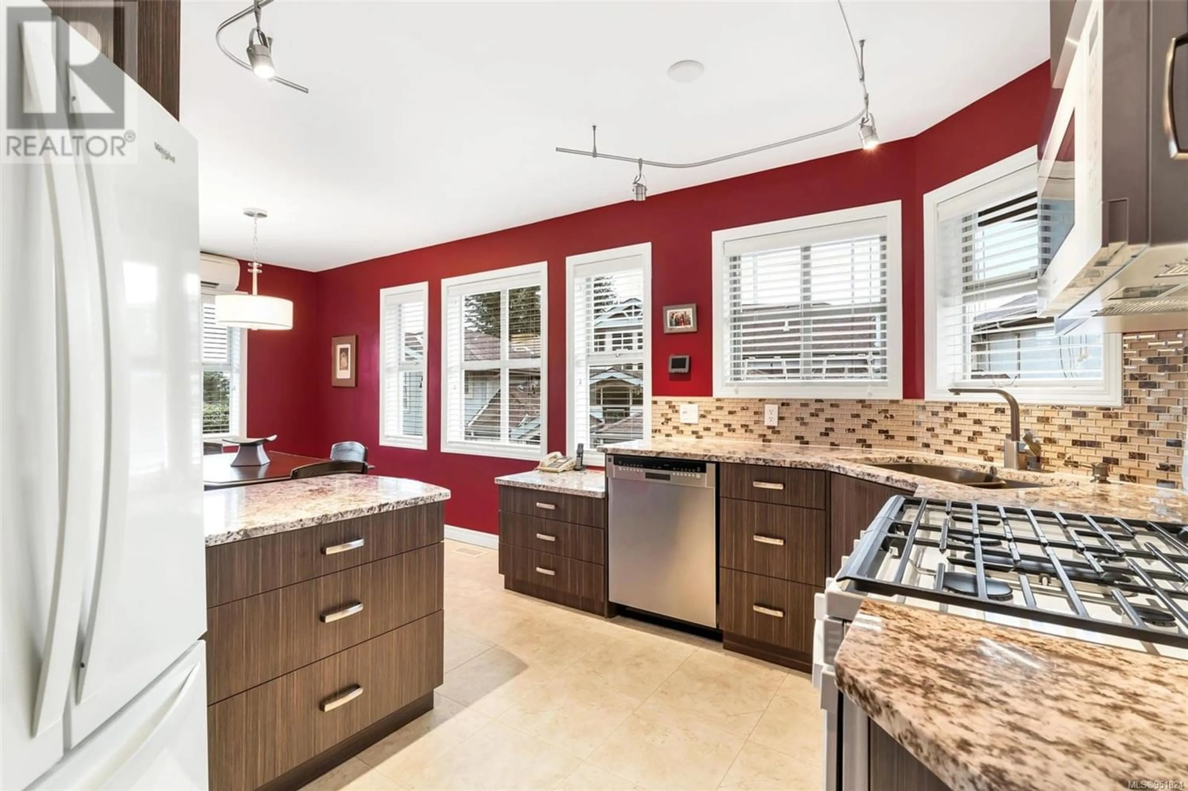5 500 Marsett Pl, Saanich, British Columbia V8Z7J1
Contact us about this property
Highlights
Estimated ValueThis is the price Wahi expects this property to sell for.
The calculation is powered by our Instant Home Value Estimate, which uses current market and property price trends to estimate your home’s value with a 90% accuracy rate.Not available
Price/Sqft$491/sqft
Est. Mortgage$3,646/mo
Maintenance fees$515/mo
Tax Amount ()-
Days On Market342 days
Description
Immaculate end unit townhome in Royal Oak! Offering over 1,600 finished sq.ft., this bright & spacious south exposure plan features the primary bedroom on the main floor with a 3 pce ensuite & gas fireplace. Updated kitchen featuring a gas range, hard surface counters, dining area & separate walk-in pantry. Large living room with another gas fireplace and access to the sunny deck with gas outlet for the BBQ. 2 additional bedrooms & 4 pce bathroom on the upper level plus a separate storage room. Ductless split heat pump for heating & cooling up & down. Double car garage and crawlspace. Well maintained strata, within walking distance to Commonwealth Place & Elk/Beaver lake trails. This home has been meticulously maintained over the years and is a pleasure to view. (id:39198)
Property Details
Interior
Features
Second level Floor
Storage
11'10 x 4'6Bedroom
13'1 x 13'0Bathroom
Bedroom
11'4 x 10'2Exterior
Parking
Garage spaces 2
Garage type -
Other parking spaces 0
Total parking spaces 2
Condo Details
Inclusions
Property History
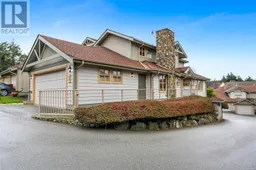 39
39
