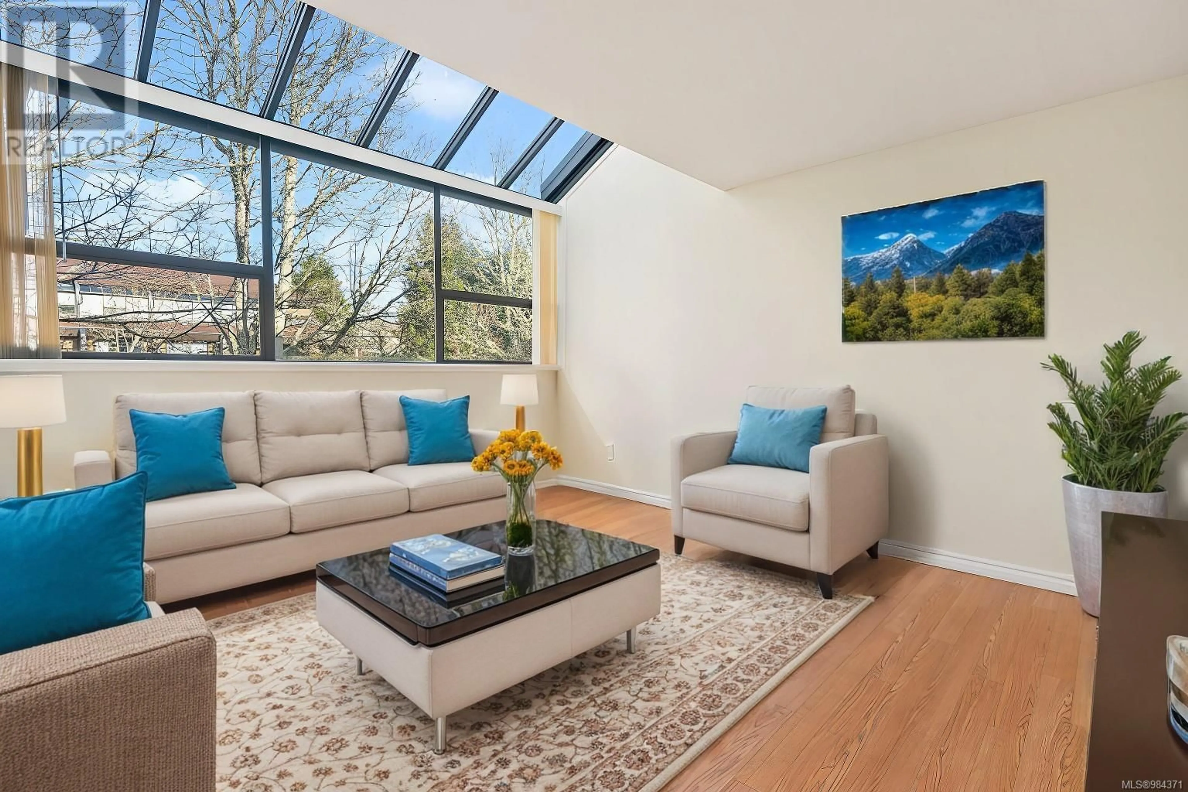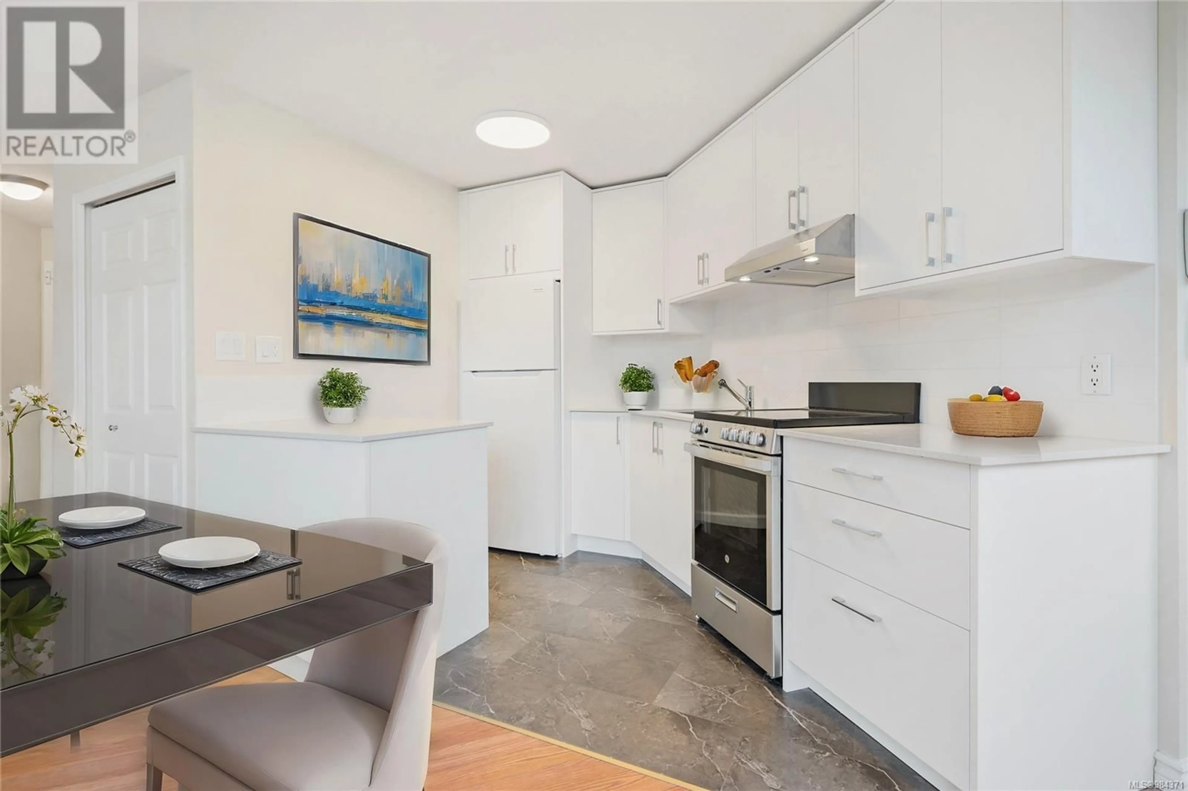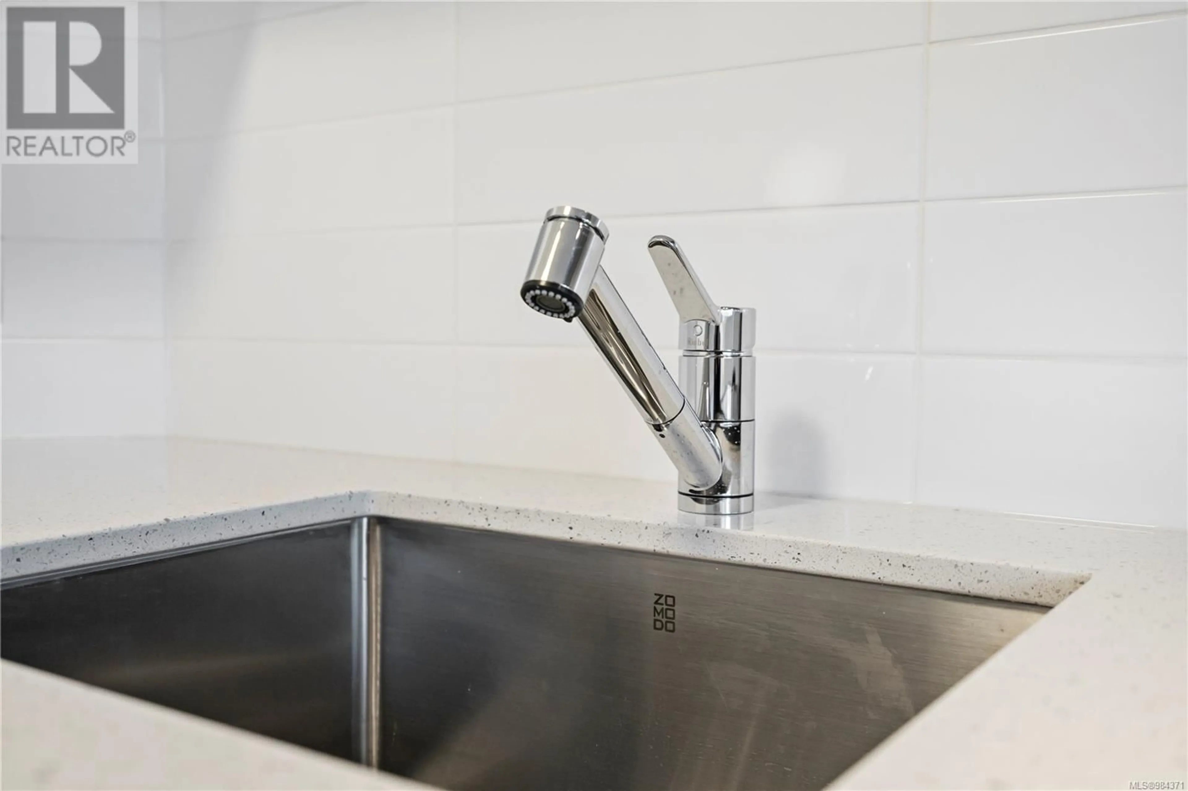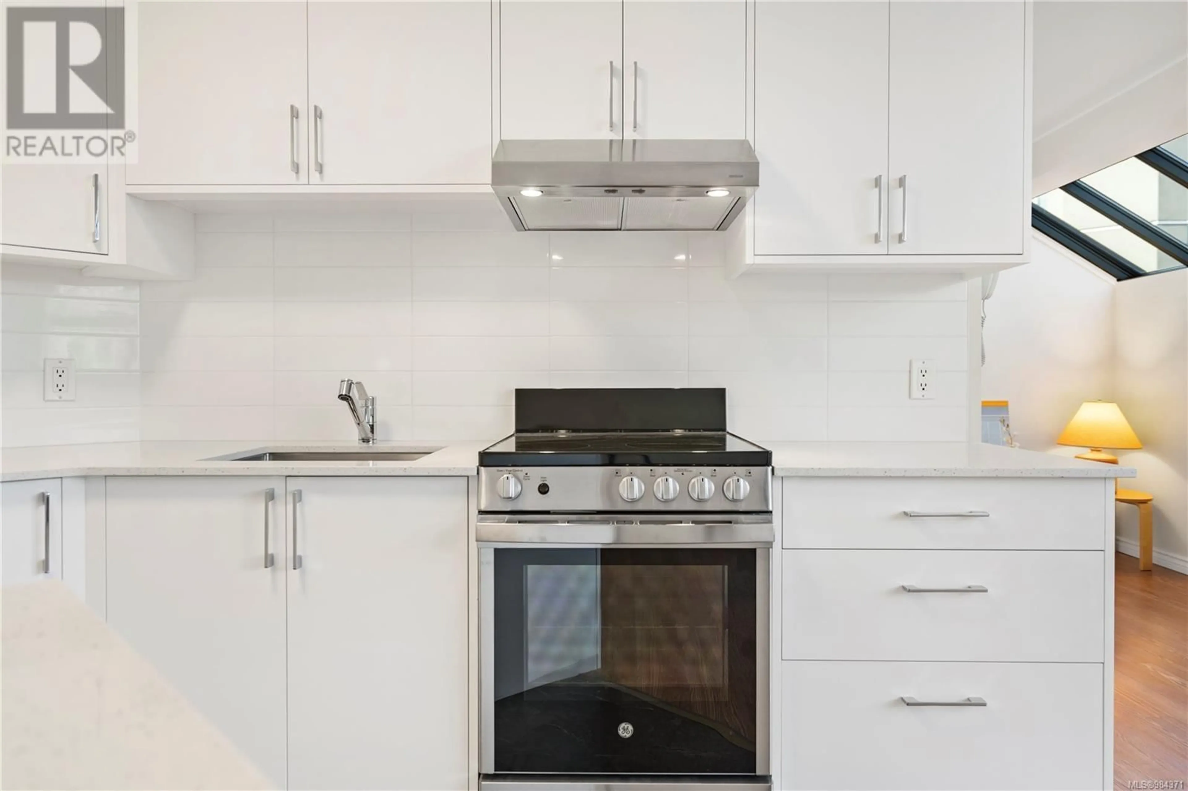490D 4678 Elk Lake Dr, Saanich, British Columbia V8Z5M1
Contact us about this property
Highlights
Estimated ValueThis is the price Wahi expects this property to sell for.
The calculation is powered by our Instant Home Value Estimate, which uses current market and property price trends to estimate your home’s value with a 90% accuracy rate.Not available
Price/Sqft$712/sqft
Est. Mortgage$1,696/mo
Maintenance fees$297/mo
Tax Amount ()-
Days On Market2 days
Description
OPEN 2:30-4 pm, Jan 18th! Welcome to this newly updated top-floor, corner 1 bedrm,1 bathrm updated condo situated in Royal Oak Estates in Saanich. Steps from Beaver Lake Park and the Commonwealth Rec Centre! This private condo offers efficient living in one of the best locations in the complex, with views to the park! Features include a beautifully designed new kitchen, flooring, quartz countertops, tiled backsplash, new appls, an updated bathrm, new custom paint, a newly tiled balcony w/elevated views, and a bright, open layout w/lots of natural light! Enjoy the convenience of being a short walk to Commonwealth Rec centre & Pool, Elk & Beaver Lakes, transportation, and Broadmead Village. This quiet, well-maintained complex includes hydro, hot water, and heat! Laundry rm is close to the unit on the same level. Bonus: sep. storage locker a parking stall. Flexible move-in dates are available—move in and start enjoying this vibrant community. An affordable and ideal place to call home! (id:39198)
Property Details
Interior
Features
Main level Floor
Bathroom
Primary Bedroom
9 ft x 18 ftKitchen
9' x 9'Entrance
4' x 12'Exterior
Parking
Garage spaces 1
Garage type Detached Garage
Other parking spaces 0
Total parking spaces 1
Condo Details
Inclusions
Property History
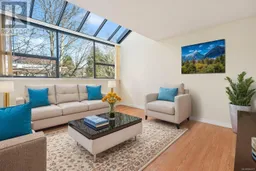 20
20
