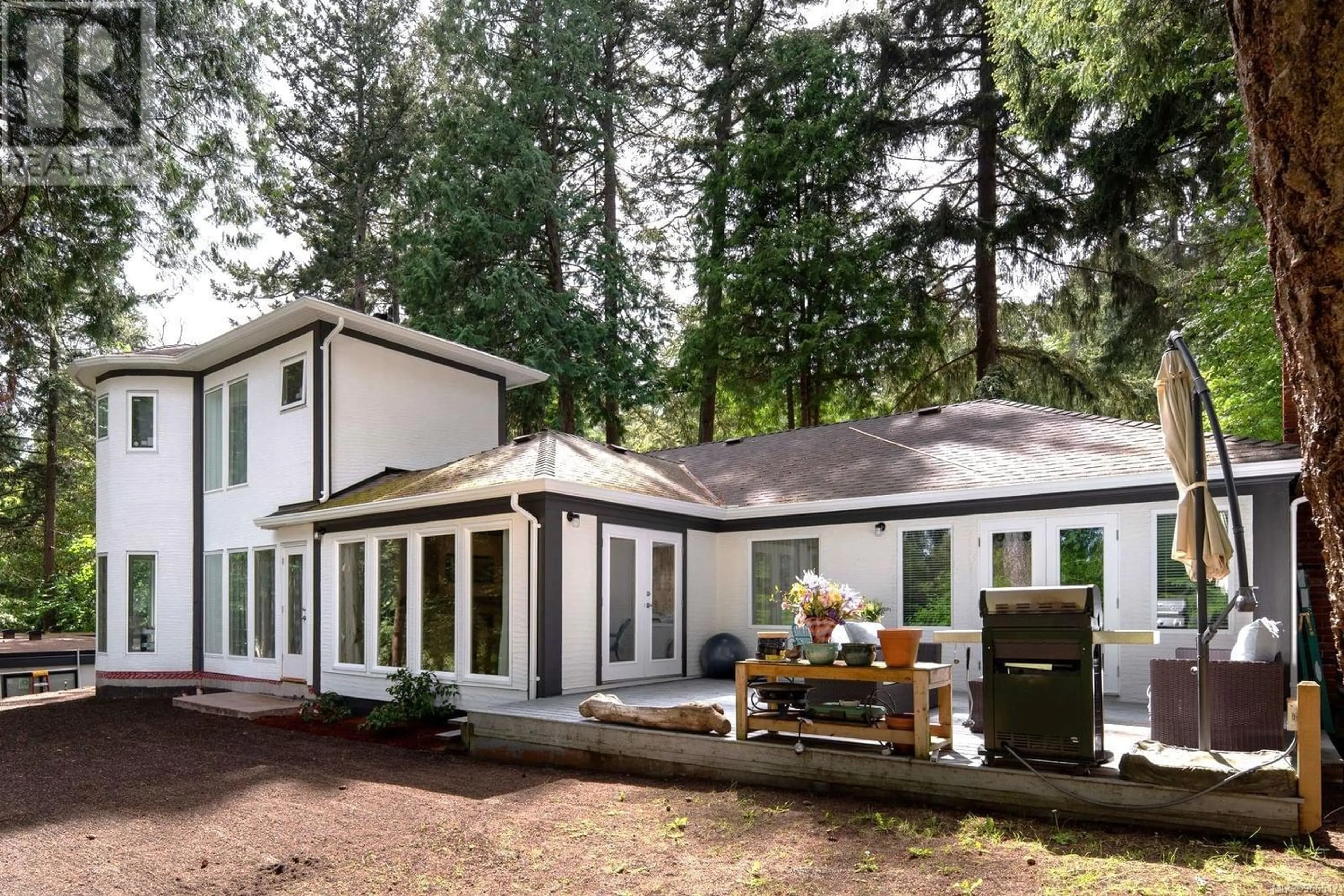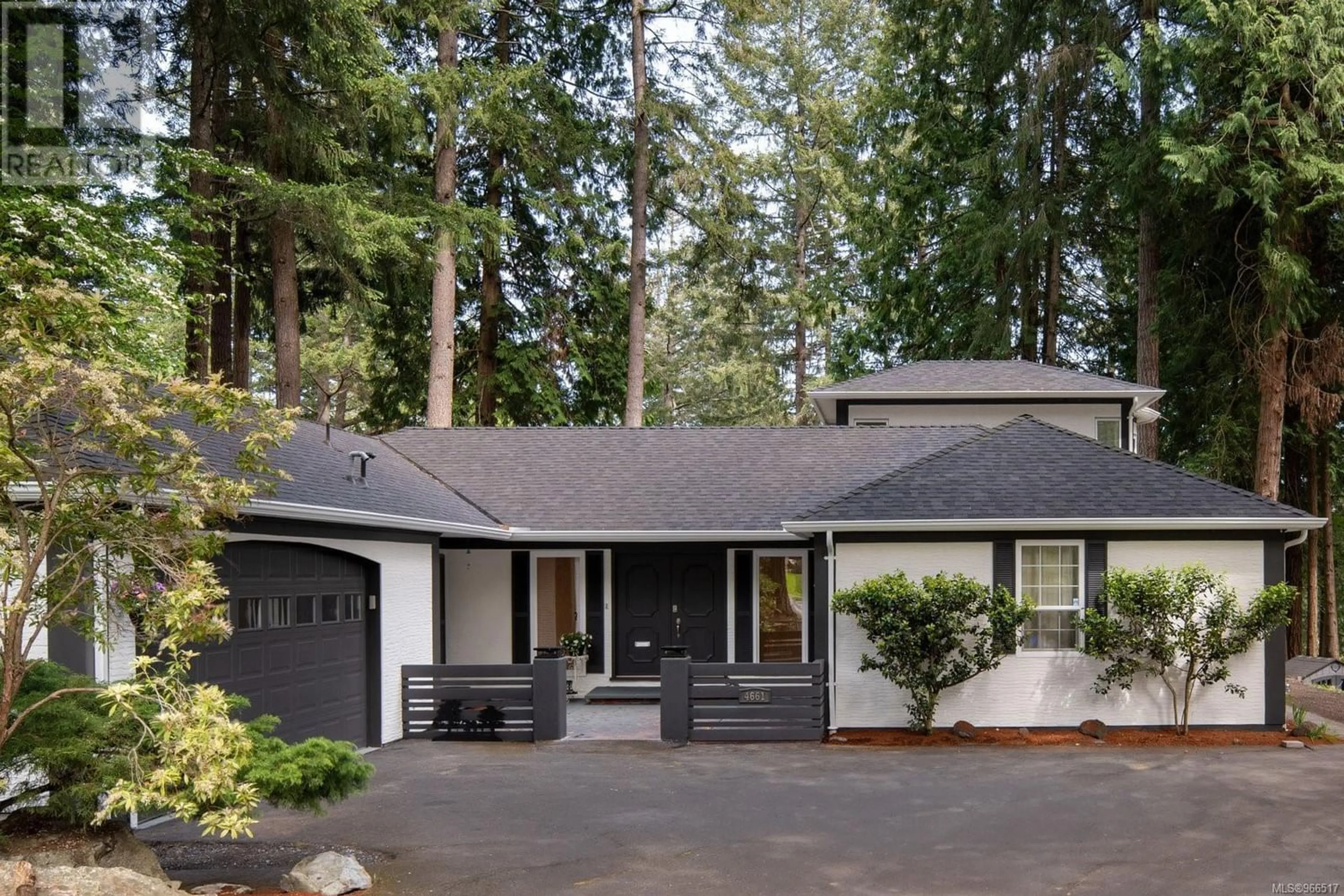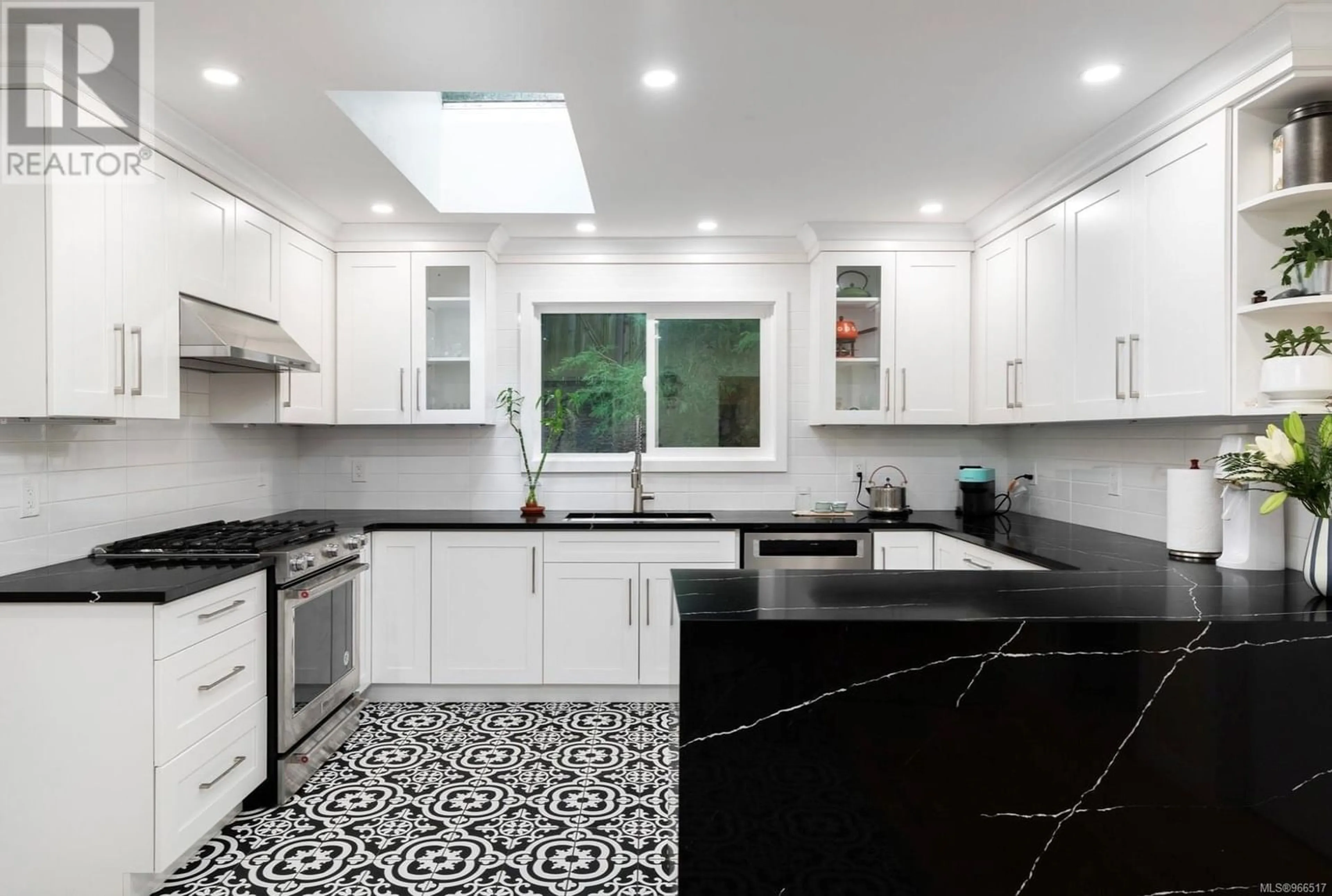4661 Amblewood Dr, Saanich, British Columbia V8Y1C1
Contact us about this property
Highlights
Estimated ValueThis is the price Wahi expects this property to sell for.
The calculation is powered by our Instant Home Value Estimate, which uses current market and property price trends to estimate your home’s value with a 90% accuracy rate.Not available
Price/Sqft$585/sqft
Days On Market51 days
Est. Mortgage$7,163/mth
Tax Amount ()-
Description
When you enter this sought-after Broadmead home you will feel this is it! This tastefully fully renovated rancher plus two level new addition suite fits all you needs - Ample dining and living rooms with new hard wood floor offering room to entertain with large windows and a forest-like view. French doors open to back patio overlooking private low maintenance back yard. Two generous bedrooms each offer full ensuite and walk-in closets. Open concept upgrade kitchen(2021) with new cabinet, quartz countertop island, title floors leading to front yard. Solidly custom built(2023) two level suite in the south offers separate entrance family room down and bedroom w/ensuite upper. ideal for your visiting guest, teenager or family members. new roof(2019)new hot water tank O/D(2020)new gas furnace(2020). Enjoy a West Coast lifestyle with easy access to walking trails and transit. Broadmead Village Shopping Centre with all amenities, Commonwealth Pool and Cordova Bay beach access are all nearby. (id:39198)
Property Details
Interior
Features
Main level Floor
Bedroom
15' x 12'Bedroom
18' x 13'Eating area
13' x 9'Ensuite
Exterior
Parking
Garage spaces 4
Garage type -
Other parking spaces 0
Total parking spaces 4
Property History
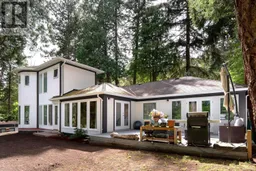 34
34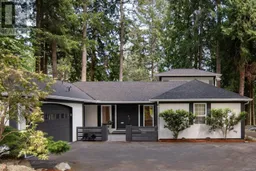 40
40
