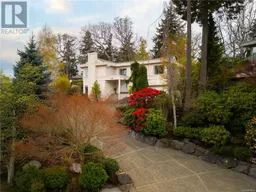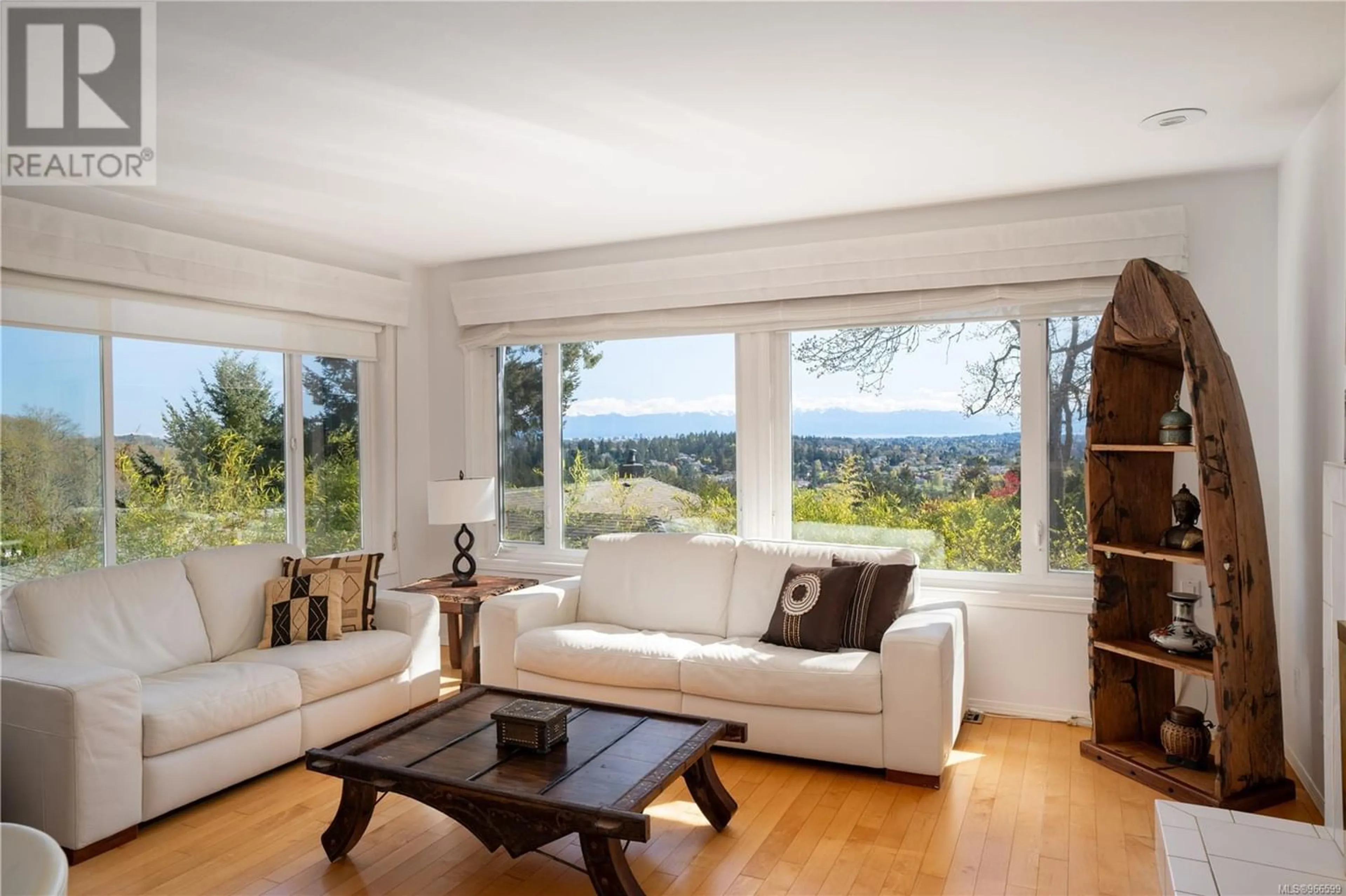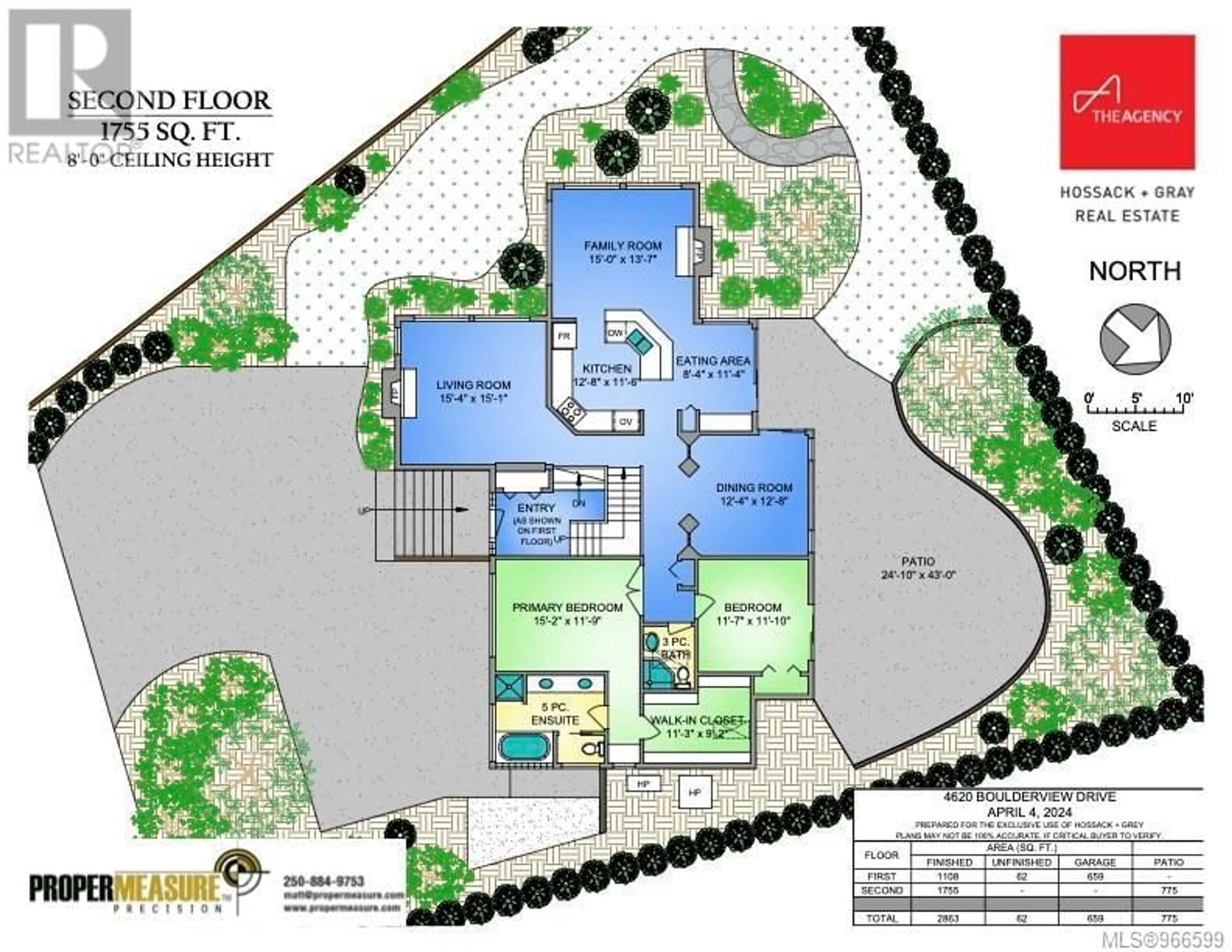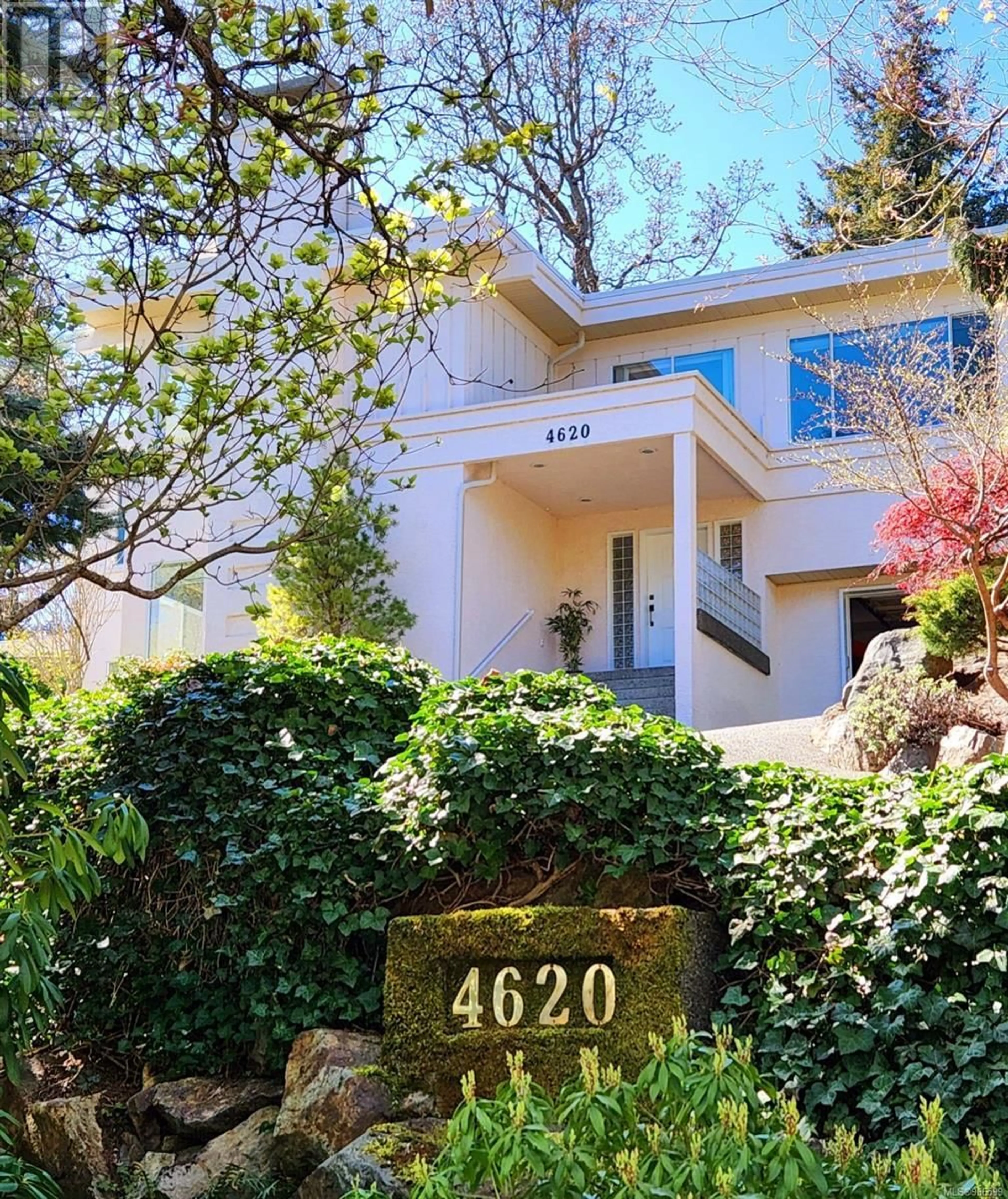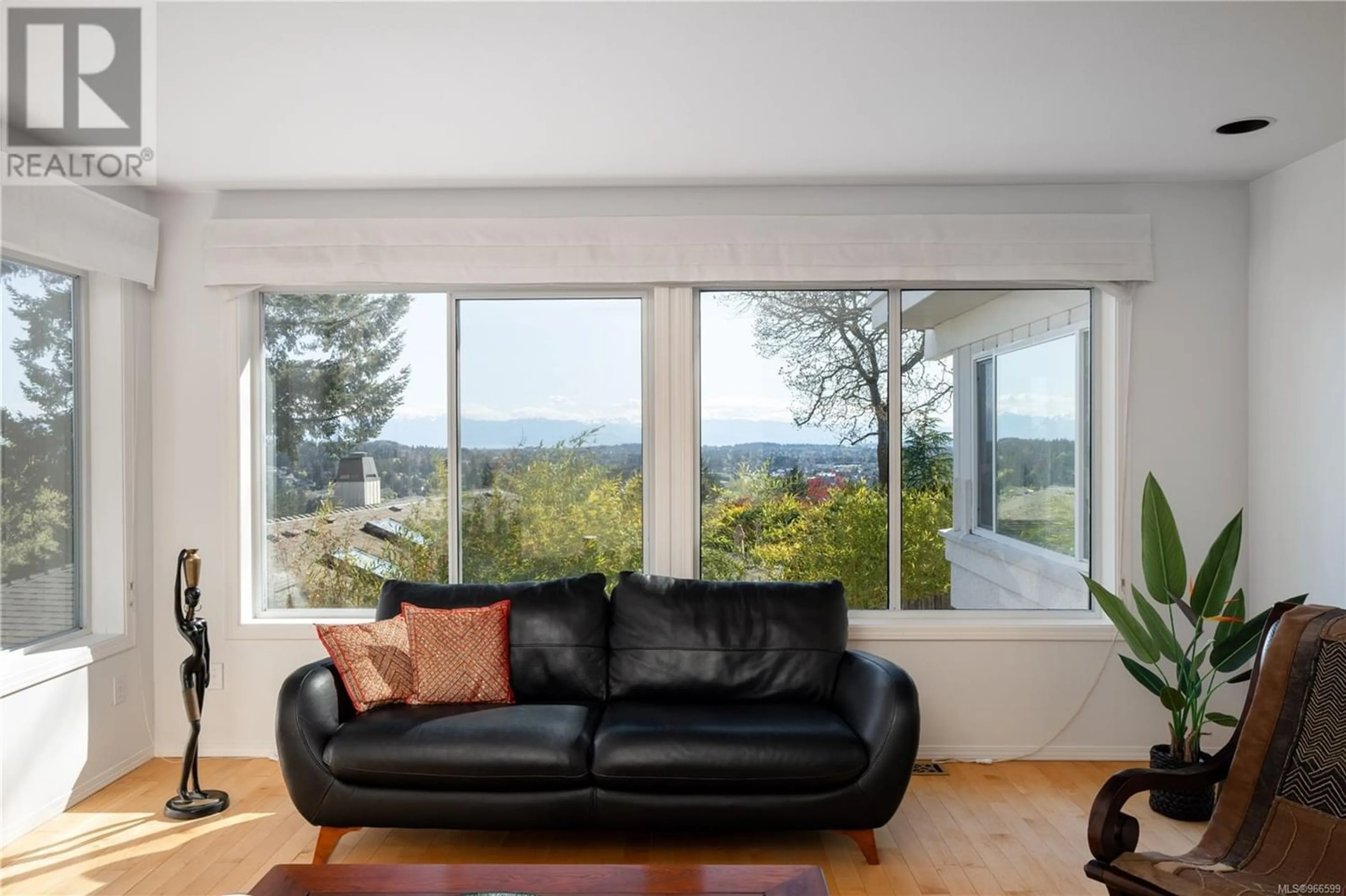4620 Boulderwood Dr, Saanich, British Columbia V8Y2V2
Contact us about this property
Highlights
Estimated ValueThis is the price Wahi expects this property to sell for.
The calculation is powered by our Instant Home Value Estimate, which uses current market and property price trends to estimate your home’s value with a 90% accuracy rate.Not available
Price/Sqft$546/sqft
Est. Mortgage$6,867/mo
Tax Amount ()-
Days On Market219 days
Description
OH Sunday 11-1 This home is all about the PANORAMIC VIEW! Do you love Broadmead but want more natural light? This is the one! This four bedroom, three bathroom home boasts a grand cathedral entrance leading to a seamless flow between its upper and lower levels. With breathtaking Ocean, City, and Mountain views, the open-concept design floods the living spaces with warm natural light. The upper level features a family room, kitchen, cozy breakfast nook, living room, formal dining area, guest bedroom, and a luxurious primary suite with an en-suite bathroom and walk-in closet. On the lower level, there are two additional bedrooms, a versatile recreation room, and a convenient laundry room, ensuring functionality for everyday living. The exterior includes a private patio and a stunning garden providing a tranquil outdoor oasis. A ten minute walk to Broadmead village, with great schools, the universities, parks, and recreational facilities nearby. You won't want to miss this one. (id:39198)
Property Details
Interior
Features
Lower level Floor
Storage
13' x 6'Laundry room
11' x 7'Den
12' x 11'Bedroom
13' x 12'Exterior
Parking
Garage spaces 2
Garage type -
Other parking spaces 0
Total parking spaces 2
Property History
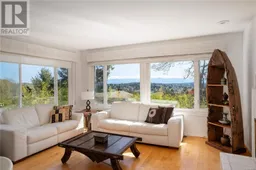 44
44