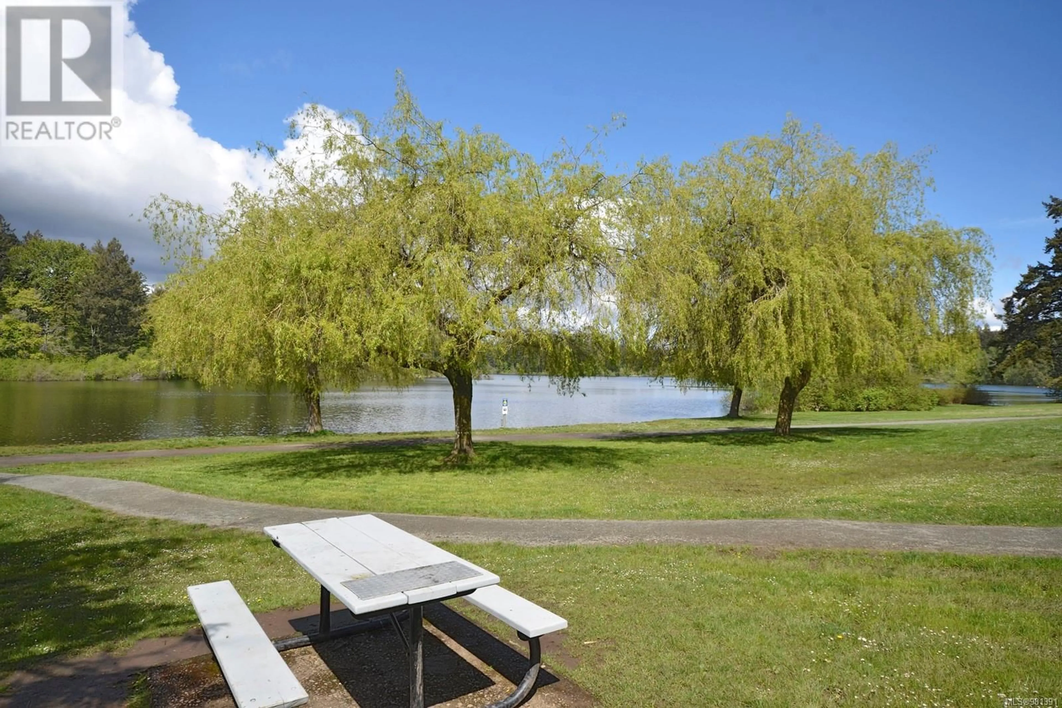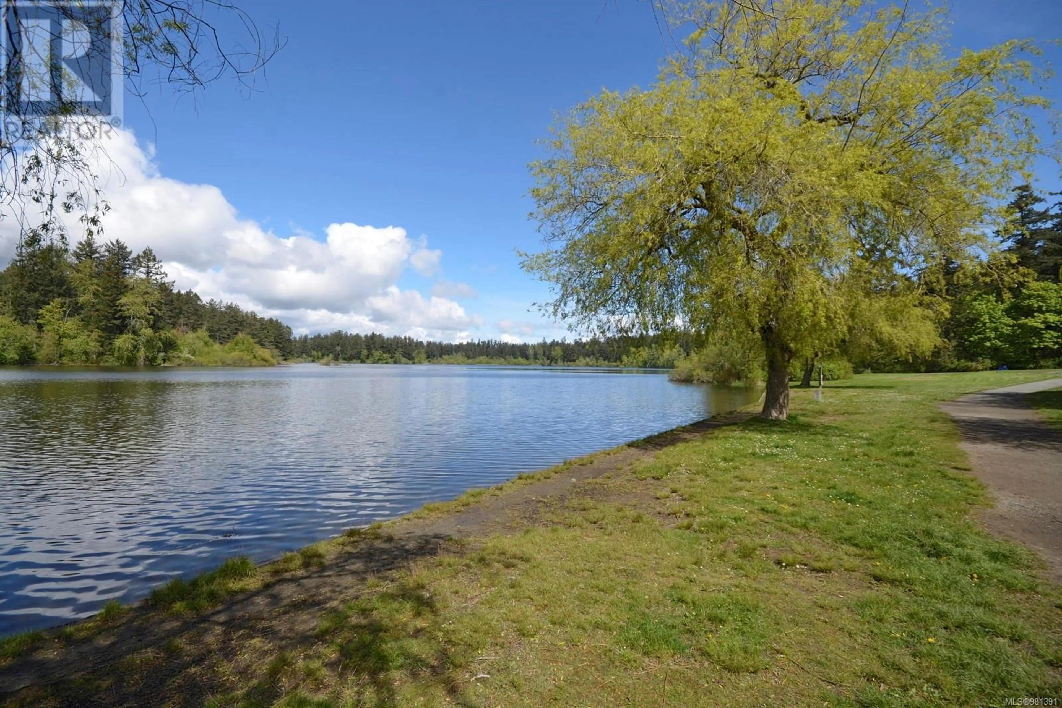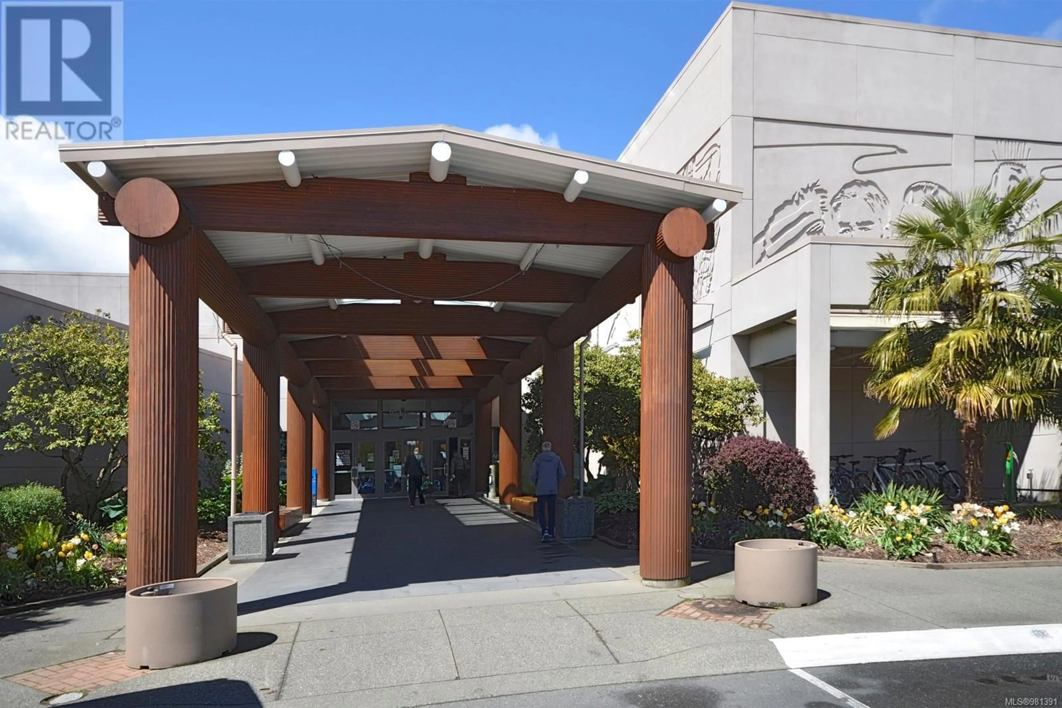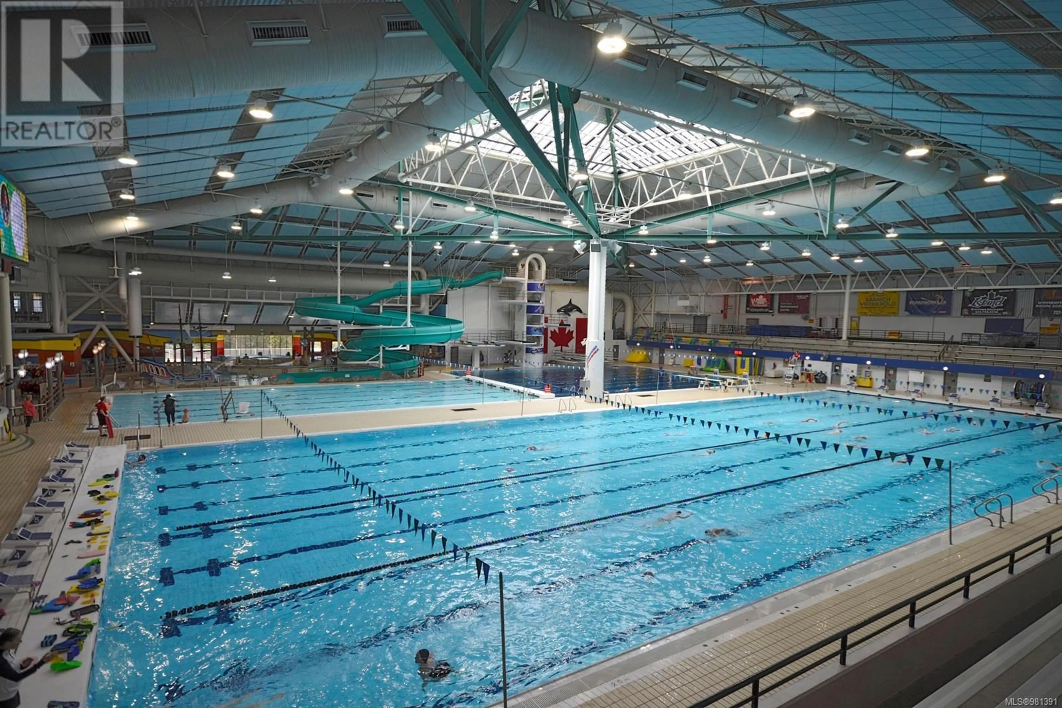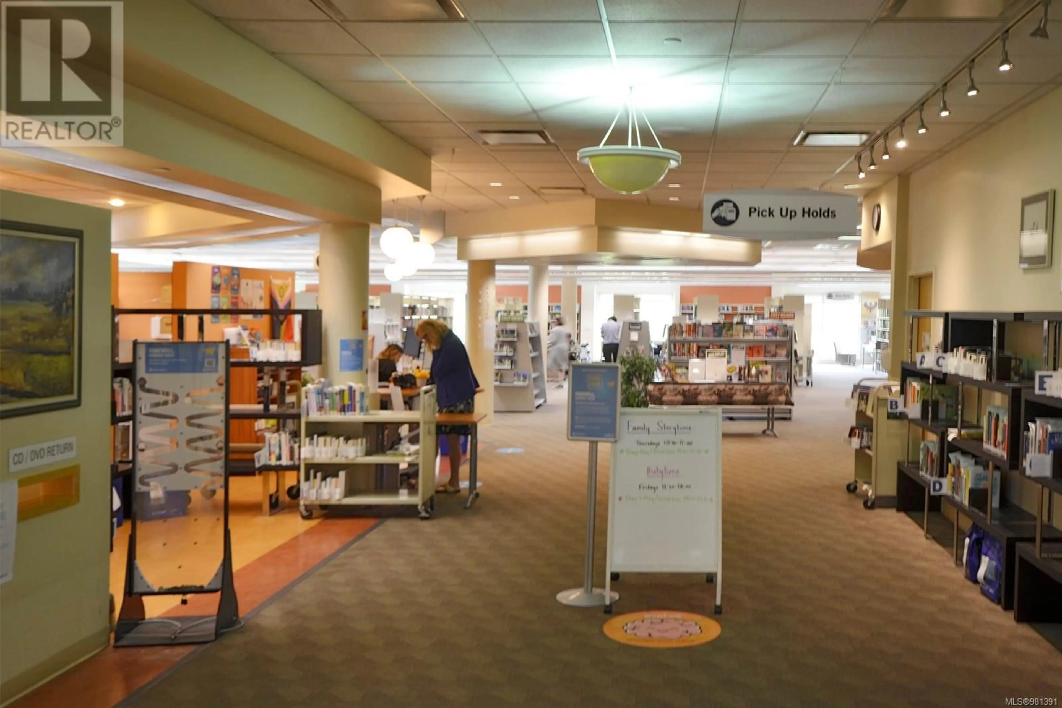4618 Falaise Dr, Saanich, British Columbia V8Y1B3
Contact us about this property
Highlights
Estimated ValueThis is the price Wahi expects this property to sell for.
The calculation is powered by our Instant Home Value Estimate, which uses current market and property price trends to estimate your home’s value with a 90% accuracy rate.Not available
Price/Sqft$788/sqft
Est. Mortgage$4,295/mo
Tax Amount ()-
Days On Market42 days
Description
Best value in Saanich East! Located in desirable Broadmead, this cute rancher offers comfort, convenience, and price. Featuring 3 spacious bedrooms, 2 full baths, and an open layout, this home is ideal for families or retirees seeking single-level living. The updated kitchen offers sleek stone countertops, maple wood cabinets, and modern appliances, while the living room has a gas fireplace and attractive laminate flooring. The large master includes a walk-in closet and full ensuite bath. Gardeners will enjoy a beautiful yard with trees, flowers, and a private patio perfect for summer BBQs. A detached studio offers a possible workspace, artist’s haven, or fitness room. With a new roof, ample parking, and a prime location near shopping, dining, excellent schools, Commonwealth Place, and transit, this home truly has it all. As a bonus, this is also a great investment and holding property for possible future development: inquire about options for land assembly. (id:39198)
Property Details
Interior
Features
Main level Floor
Kitchen
13'8 x 10'3Dining room
10'3 x 9'10Living room
15'11 x 13'8Bathroom
Exterior
Parking
Garage spaces 3
Garage type -
Other parking spaces 0
Total parking spaces 3

