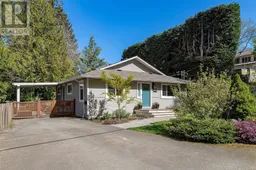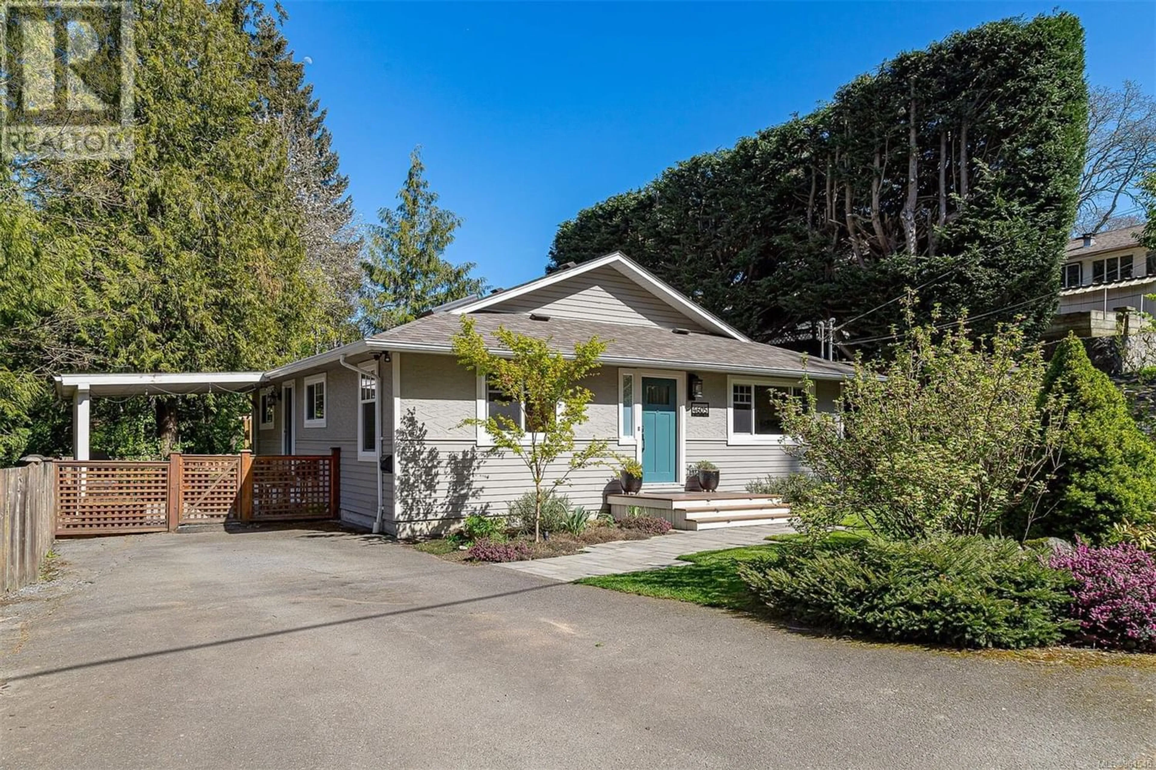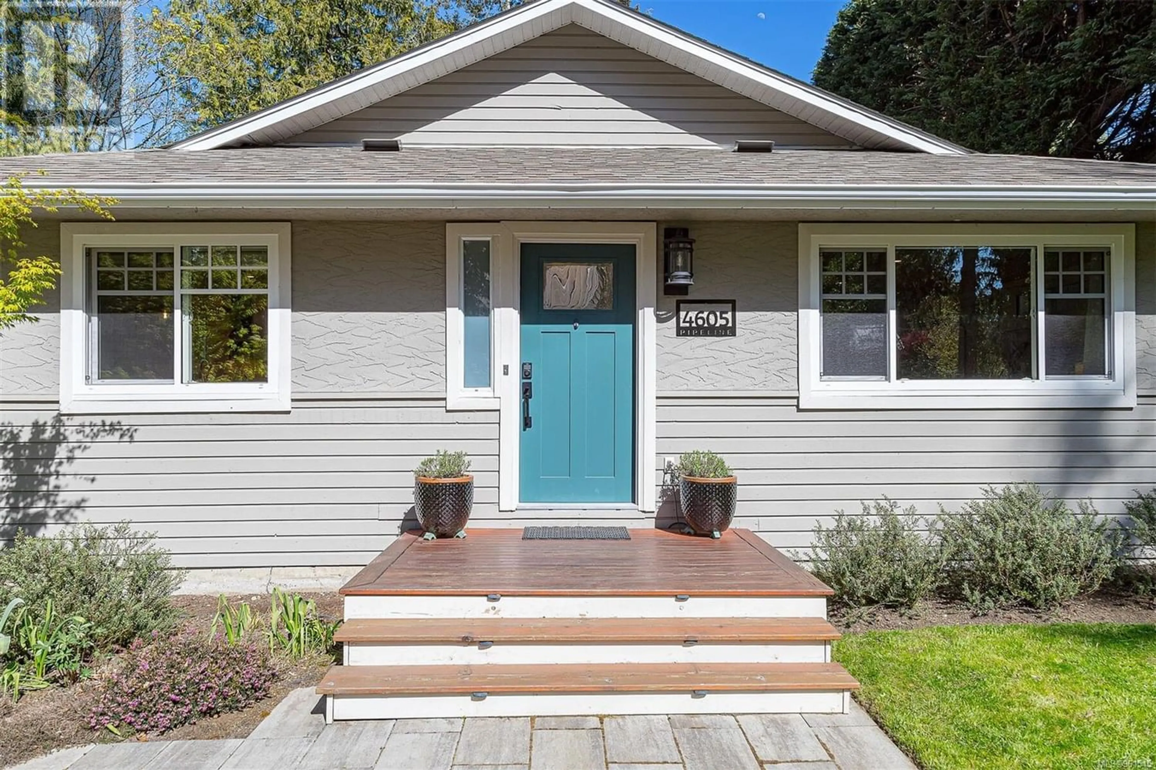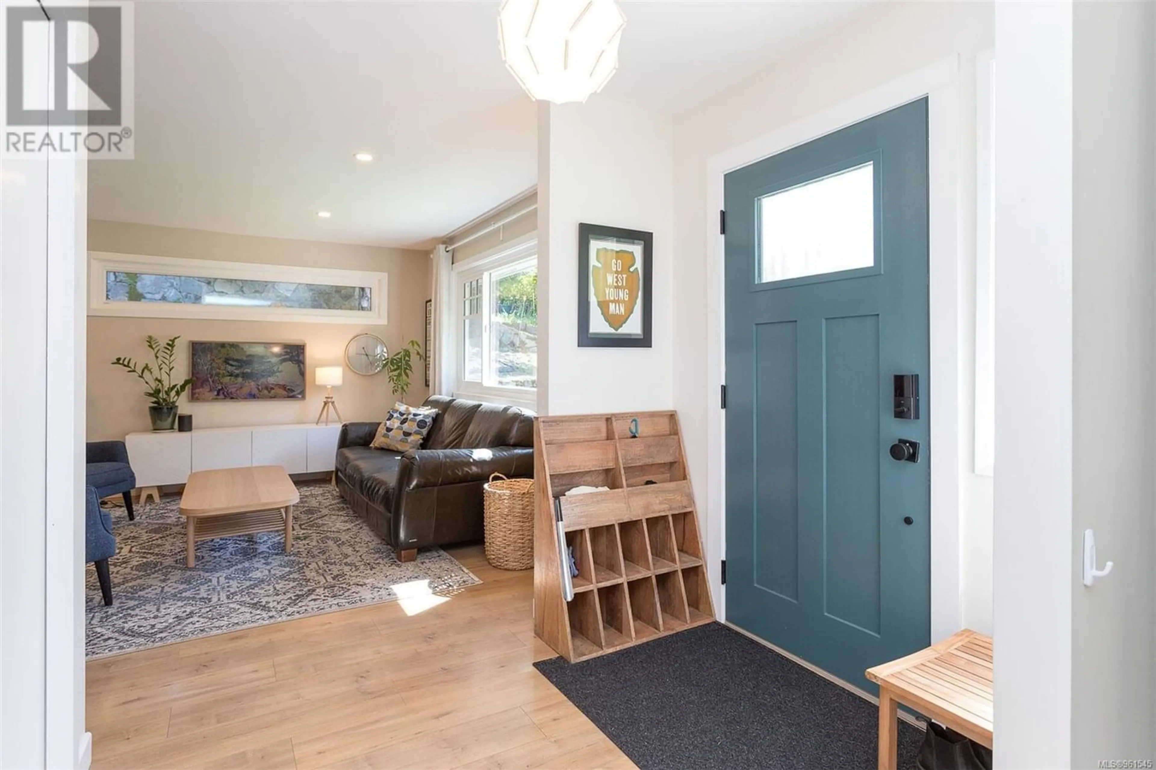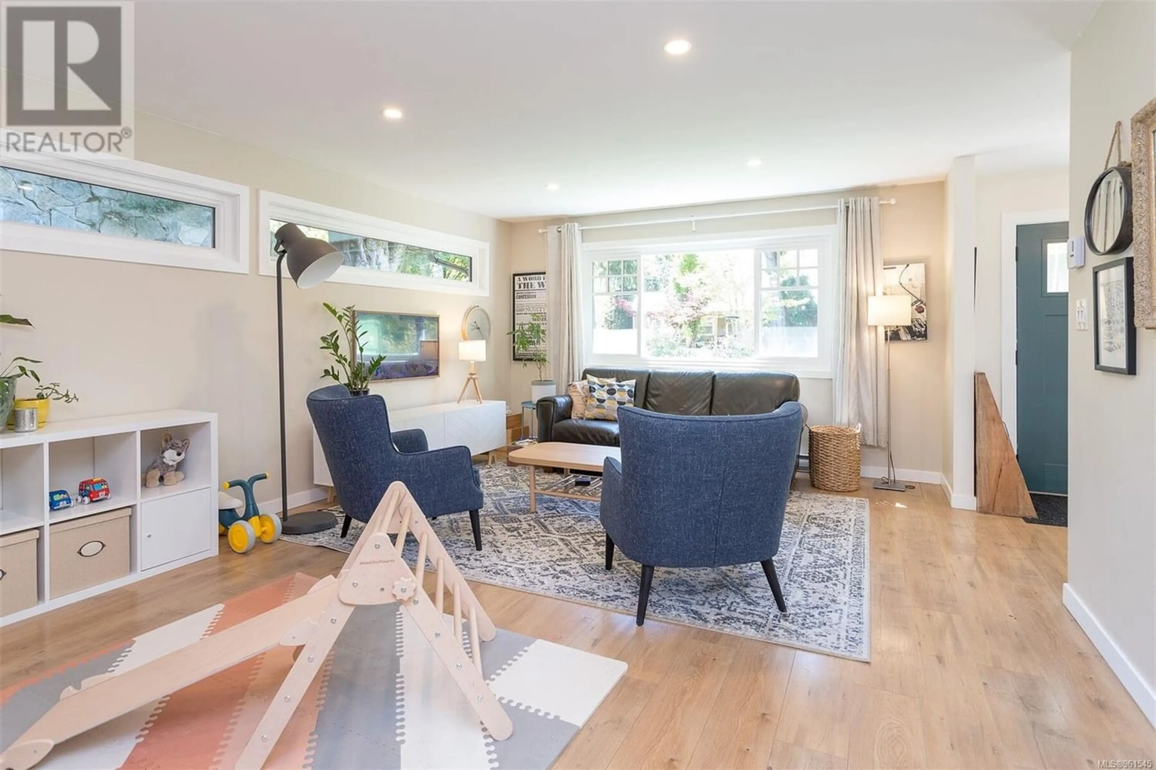4605 Pipeline Rd, Saanich, British Columbia V8Z5M6
Contact us about this property
Highlights
Estimated ValueThis is the price Wahi expects this property to sell for.
The calculation is powered by our Instant Home Value Estimate, which uses current market and property price trends to estimate your home’s value with a 90% accuracy rate.Not available
Price/Sqft$737/sqft
Est. Mortgage$3,864/mo
Tax Amount ()-
Days On Market261 days
Description
Meticulously maintained rancher located on a private lot in a sought-after Royal Oak location. Custom designed by the original owner, you will love the large rooms, wide walkways and spacious feeling that flows through this home from the kitchen to the cozy living room, with 1220 sq/ft on one level. Built in 1986 with 2 beds, 1 bath, and loads of interior updates over the last 4 years including flooring, custom kitchen cabinetry by Summerhill Kitchens with quartz countertops and stainless appliances plus custom banquette in dining area. Newer Hot water tank. Recent exterior maintenance upgrades include exterior paint, exterior doors, partial perimeter drain replacement, windows and skylights, roof, extensive landscaping and landscape lighting throughout the property. Enjoy the beautifully landscaped lot with large entertaining patio, and a private creek surrounding the side and back of the property, adding serenity and privacy. Minutes to all Royal Oak shopping amenities, Broadmead Village. Quick access to the highway provides easy trips to downtown Victoria, the airport, and the BC ferries. (id:39198)
Property Details
Interior
Features
Main level Floor
Porch
10'8 x 6'2Kitchen
13'0 x 12'7Living room
19'9 x 14'4Patio
15'11 x 12'6Exterior
Parking
Garage spaces 2
Garage type -
Other parking spaces 0
Total parking spaces 2
Property History
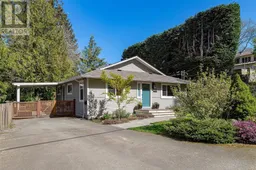 31
31