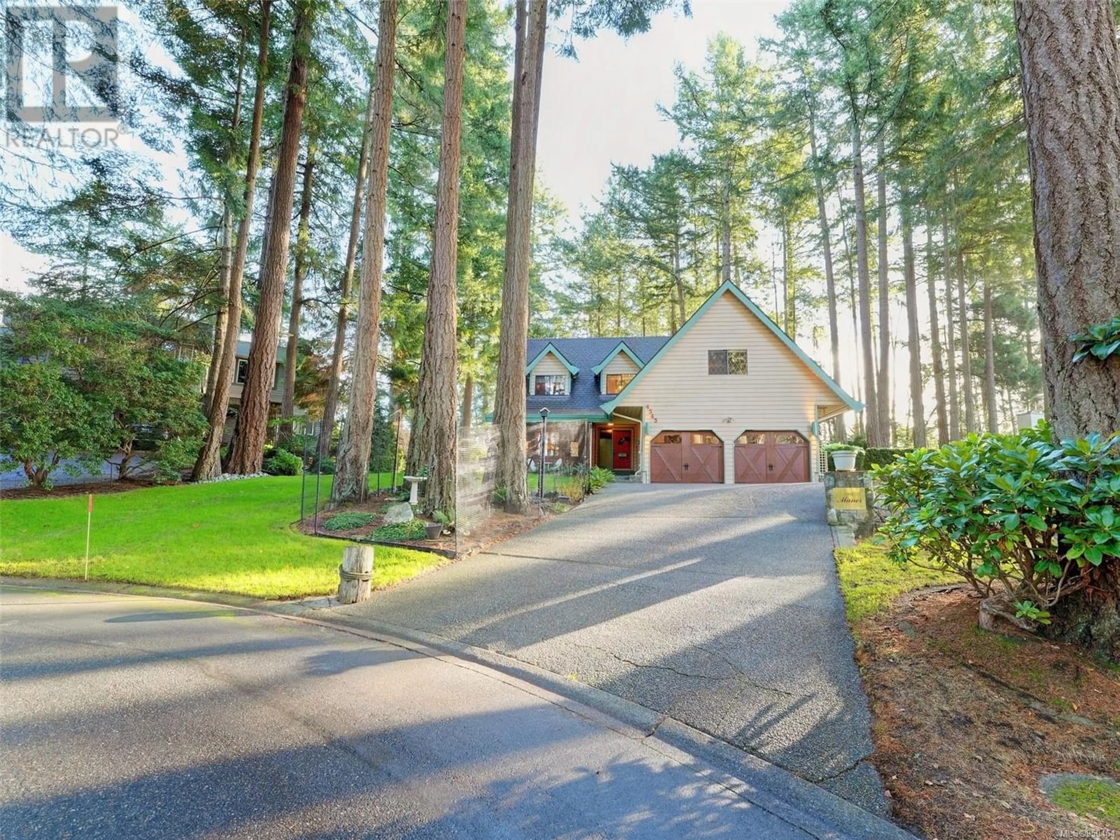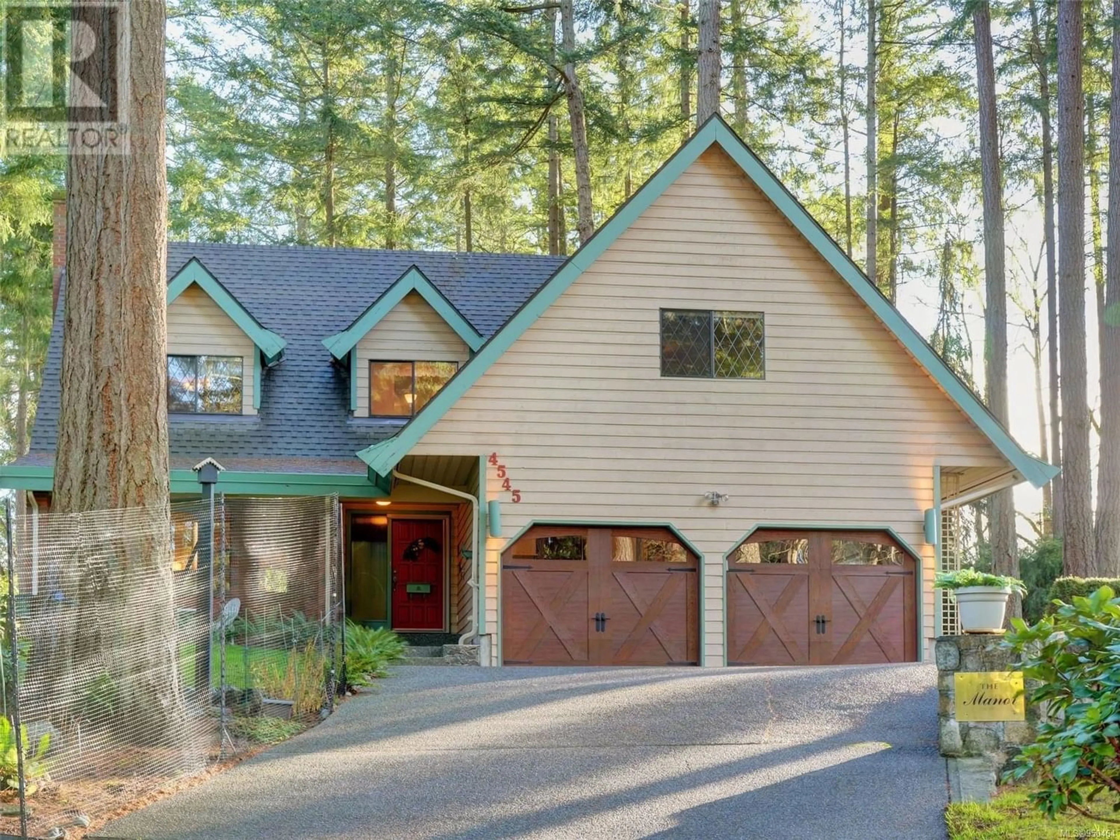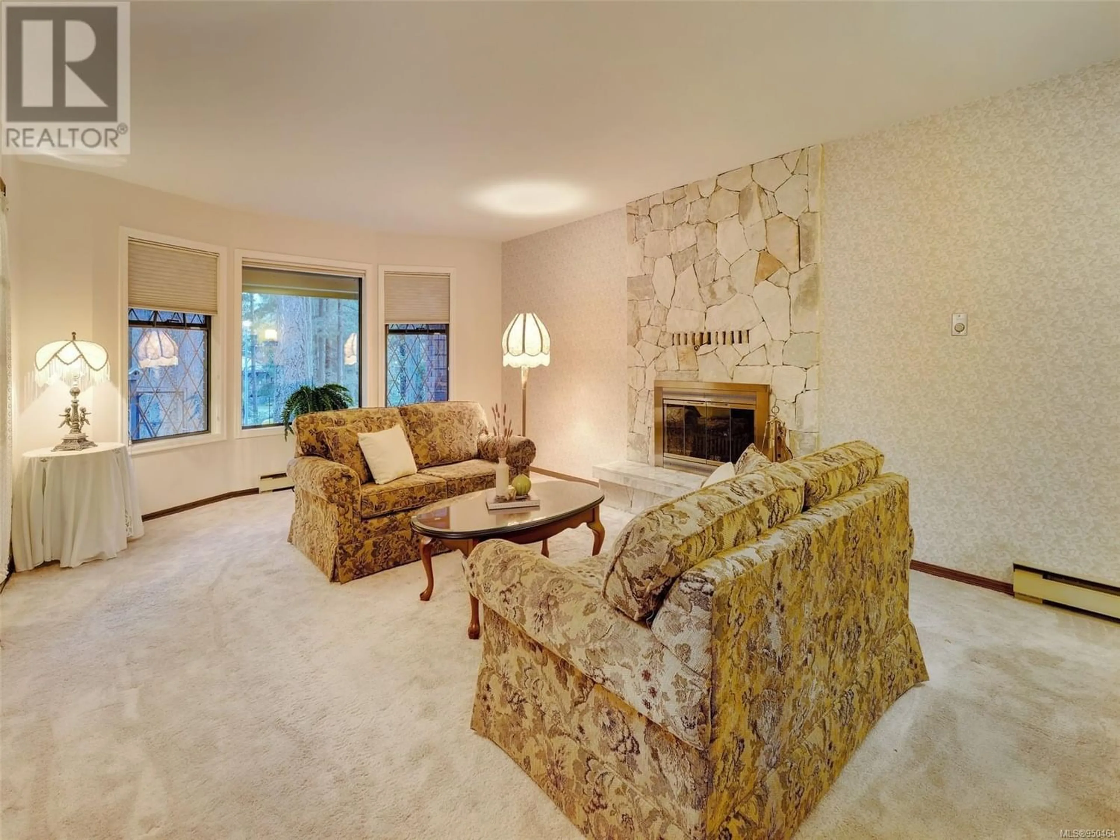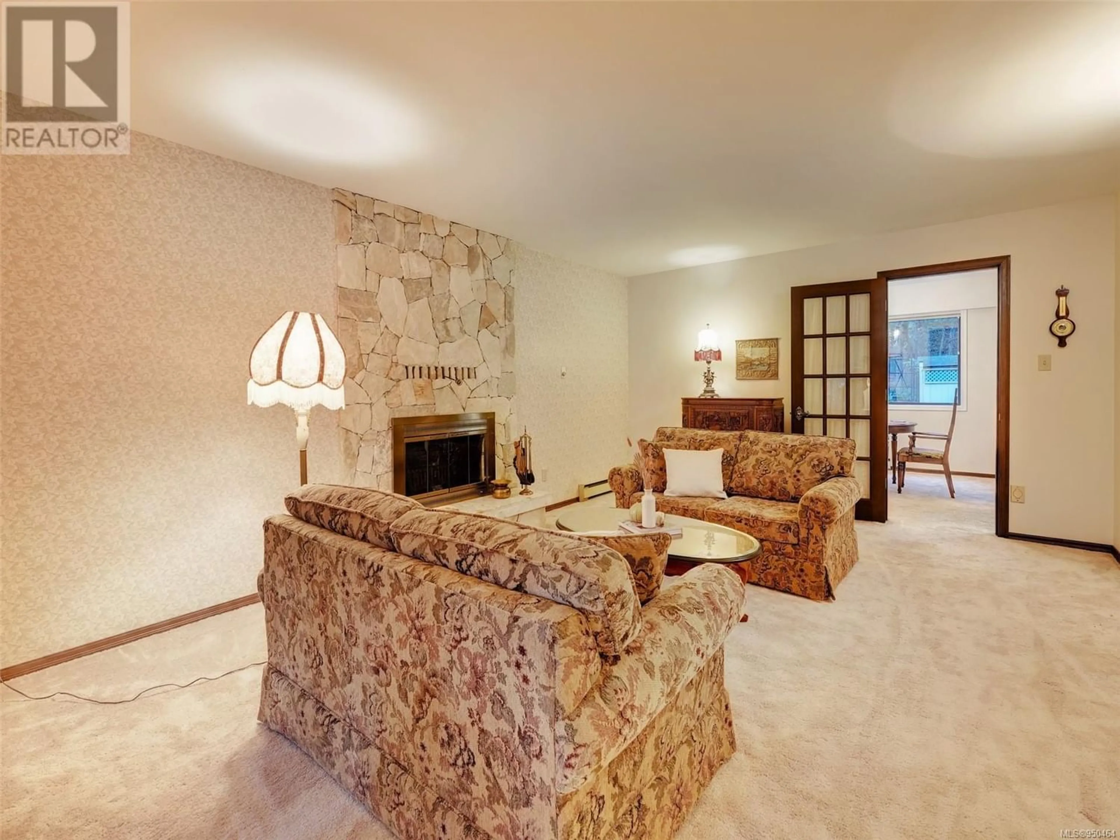4545 Rithetwood Pl, Saanich, British Columbia V8X4J9
Contact us about this property
Highlights
Estimated ValueThis is the price Wahi expects this property to sell for.
The calculation is powered by our Instant Home Value Estimate, which uses current market and property price trends to estimate your home’s value with a 90% accuracy rate.Not available
Price/Sqft$551/sqft
Est. Mortgage$5,946/mo
Tax Amount ()-
Days On Market1 year
Description
Tucked away in one of the quietest spots in Broadmead sits this elegant home. Lovingly cared for by these original owners for over 44 years! This functional floorplan offers four spacious bedrooms, convenient upper laundry room plus a huge rec room above the garage. Charming architecture combined with a solid use of space allows the next fortunate owners to create their own vision of home. The curb appeal of this property is exceptional. Not only is there a double attached garage but you'll find oodles of parking a welcomed bonus. The main level enjoys beautiful views with picture windows at the back of the property overlooking the private backyard. Truly stunning. The large livingroom with bay window at the front overlooks the peaceful setting only Broadmead can provide. You will never want to leave this diningroom - it's just beautiful. All of this, situated close to excellent schools and recreation, minutes to UVic and Camosun, easy short access to airport and ferries. Welcome home! (id:39198)
Property Details
Interior
Features
Main level Floor
Kitchen
11 ft x 9 ftDining room
13 ft x 10 ftLiving room
20 ft x 13 ftEating area
11 ft x 7 ftExterior
Parking
Garage spaces 6
Garage type -
Other parking spaces 0
Total parking spaces 6
Property History
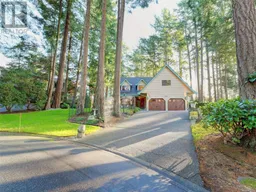 35
35
