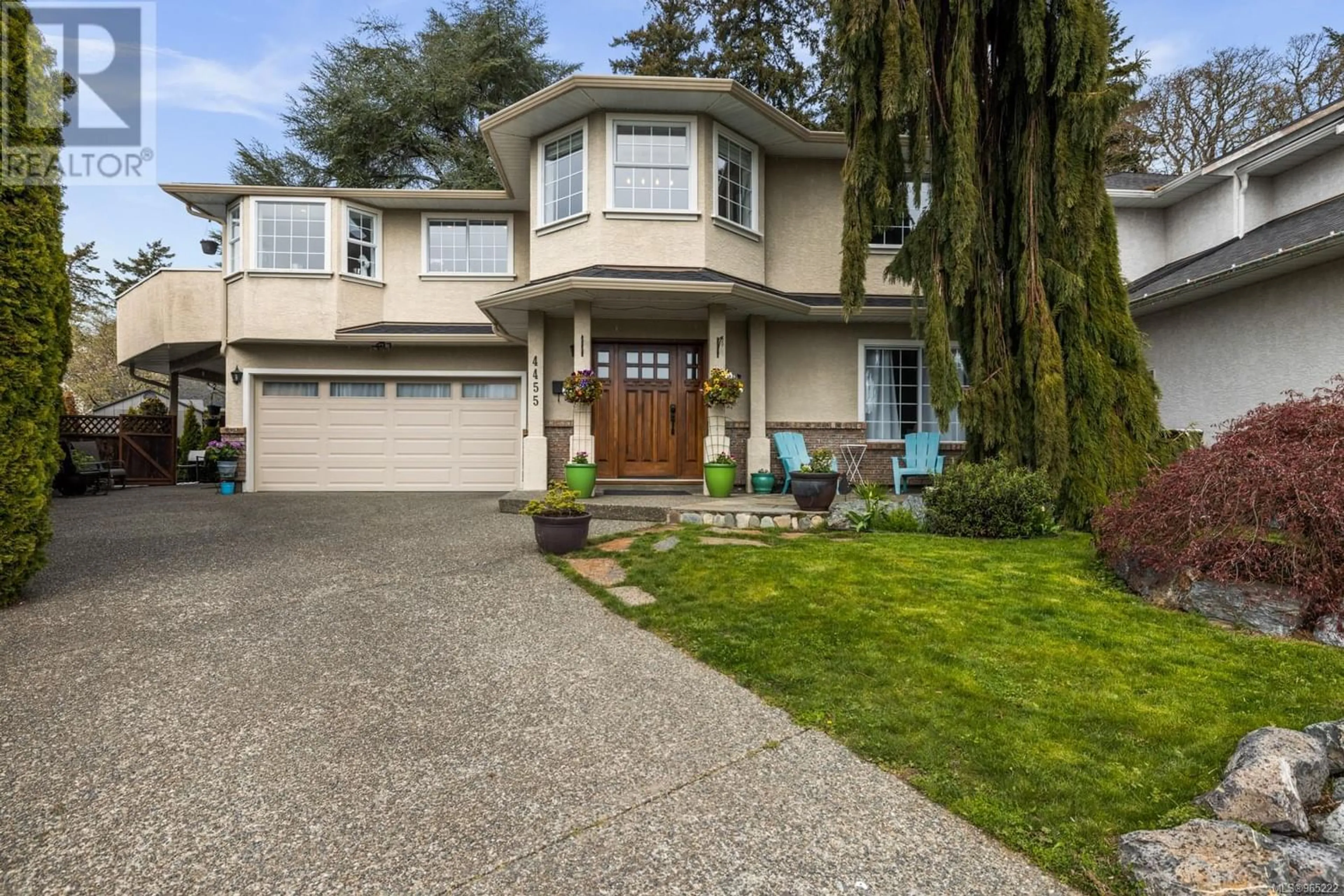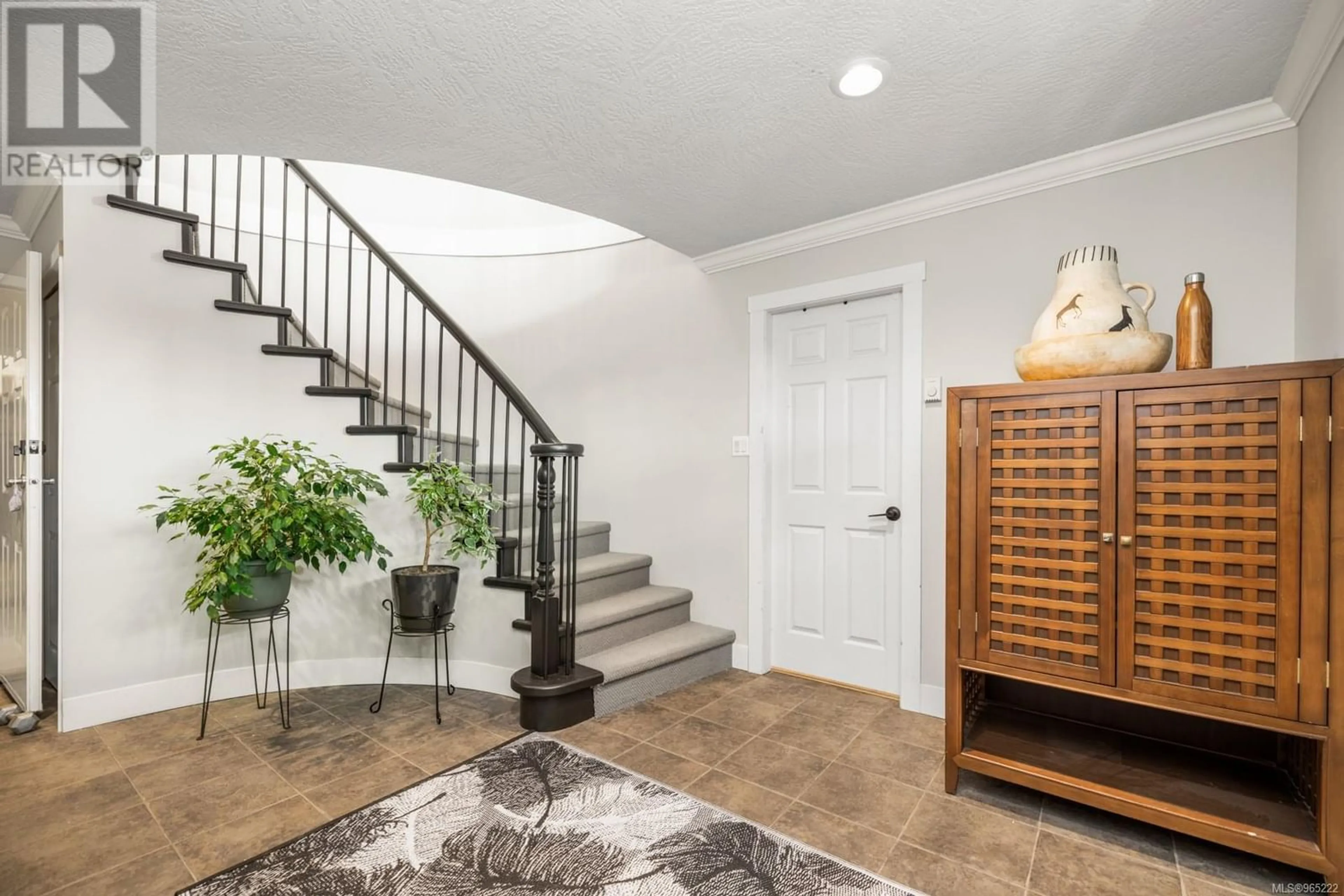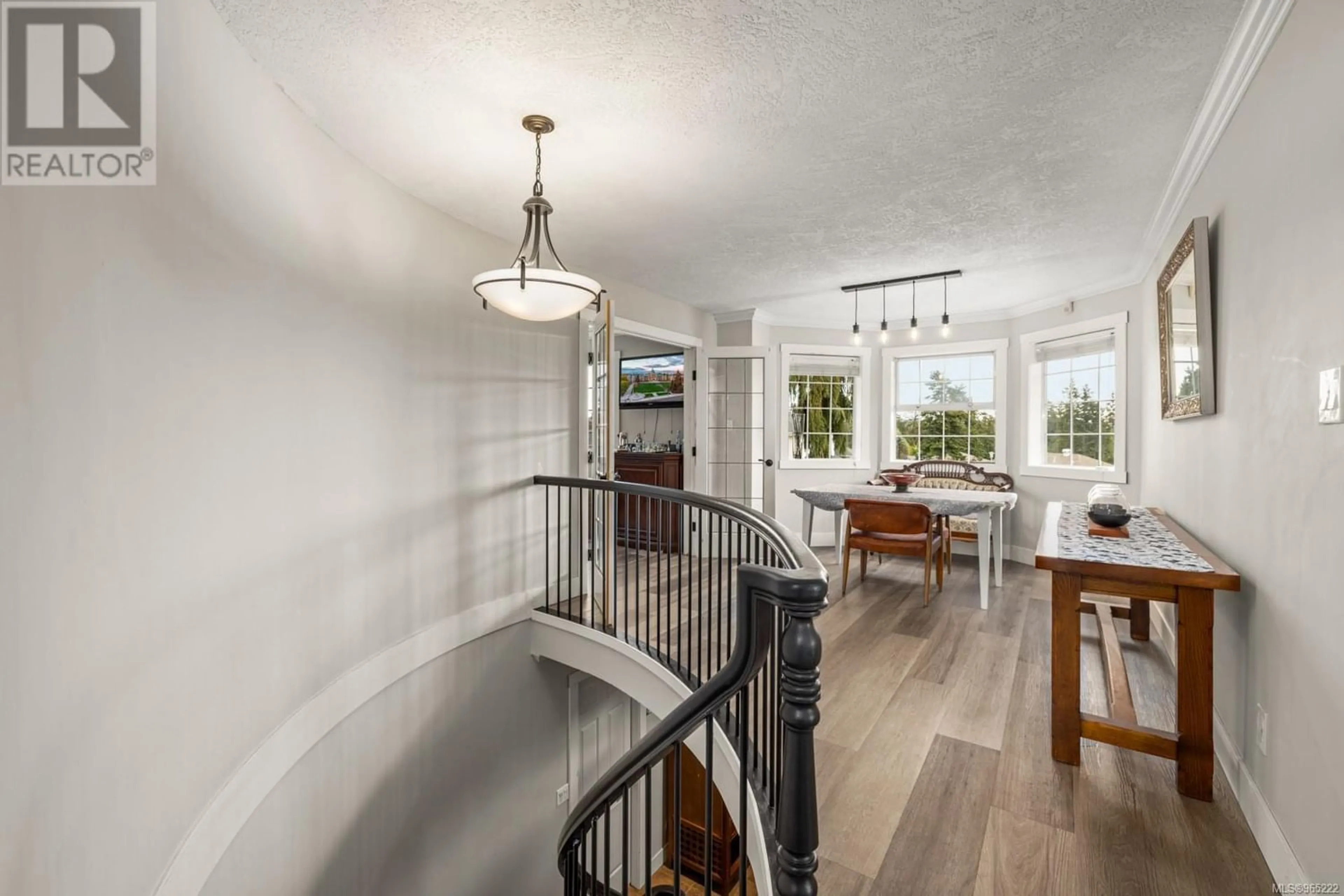4455 Abraham Crt, Saanich, British Columbia V8Z7G4
Contact us about this property
Highlights
Estimated ValueThis is the price Wahi expects this property to sell for.
The calculation is powered by our Instant Home Value Estimate, which uses current market and property price trends to estimate your home’s value with a 90% accuracy rate.Not available
Price/Sqft$438/sqft
Est. Mortgage$6,420/mo
Tax Amount ()-
Days On Market227 days
Description
Welcome to the breathtaking 4455 Abraham Court! This magnificent 7-bedroom home features two exceptional suites: a spacious 2-bedroom, 700 sq ft garden-level suite complete with its own laundry, and a charming 450 sq ft studio suite. There's more! The lovely yard has heated cottage perfect for professional/flex use. Easy access to schools, all amenities. Experience the luxury of extensive upgrades such as a new custom kitchen, quartz countertops, quality flooring & high-end appliances, including a six-burner gas stovetop, double ovens, baking/coffee station etc. The family can enjoy cooking together or sitting by the gas fire in the connected family room. Open dining area flows into the living room Close the French doors for more privacy. The 3 bedrooms upstairs include the primary w/ ensuite jetted tub, separate shower & new laundry. The ground level offers the 4th bedroom, perfect as an office etc. The fully fenced yard features perennials, fruit trees, shed, irrigation system. Call Shane Cyr with eXp Realty at 250-893-9164 to view today. (id:39198)
Property Details
Interior
Features
Lower level Floor
Laundry room
5'8 x 4'10Bathroom
2'6 x 7'6Bedroom
18'8 x 21'2Bedroom
10'3 x 16'11Exterior
Parking
Garage spaces 5
Garage type -
Other parking spaces 0
Total parking spaces 5
Property History
 48
48





