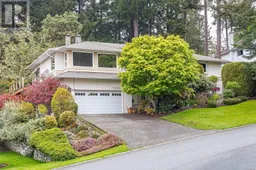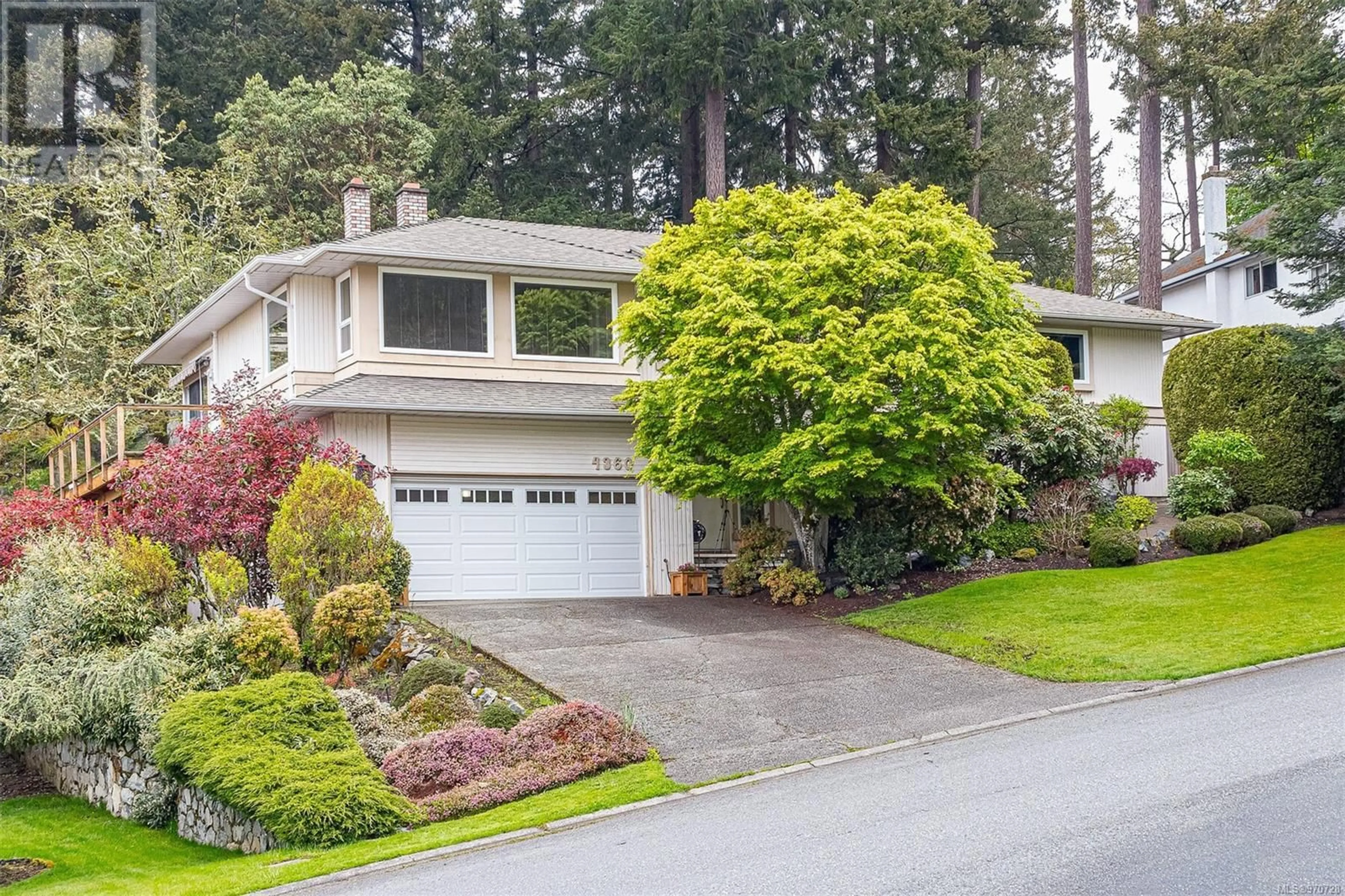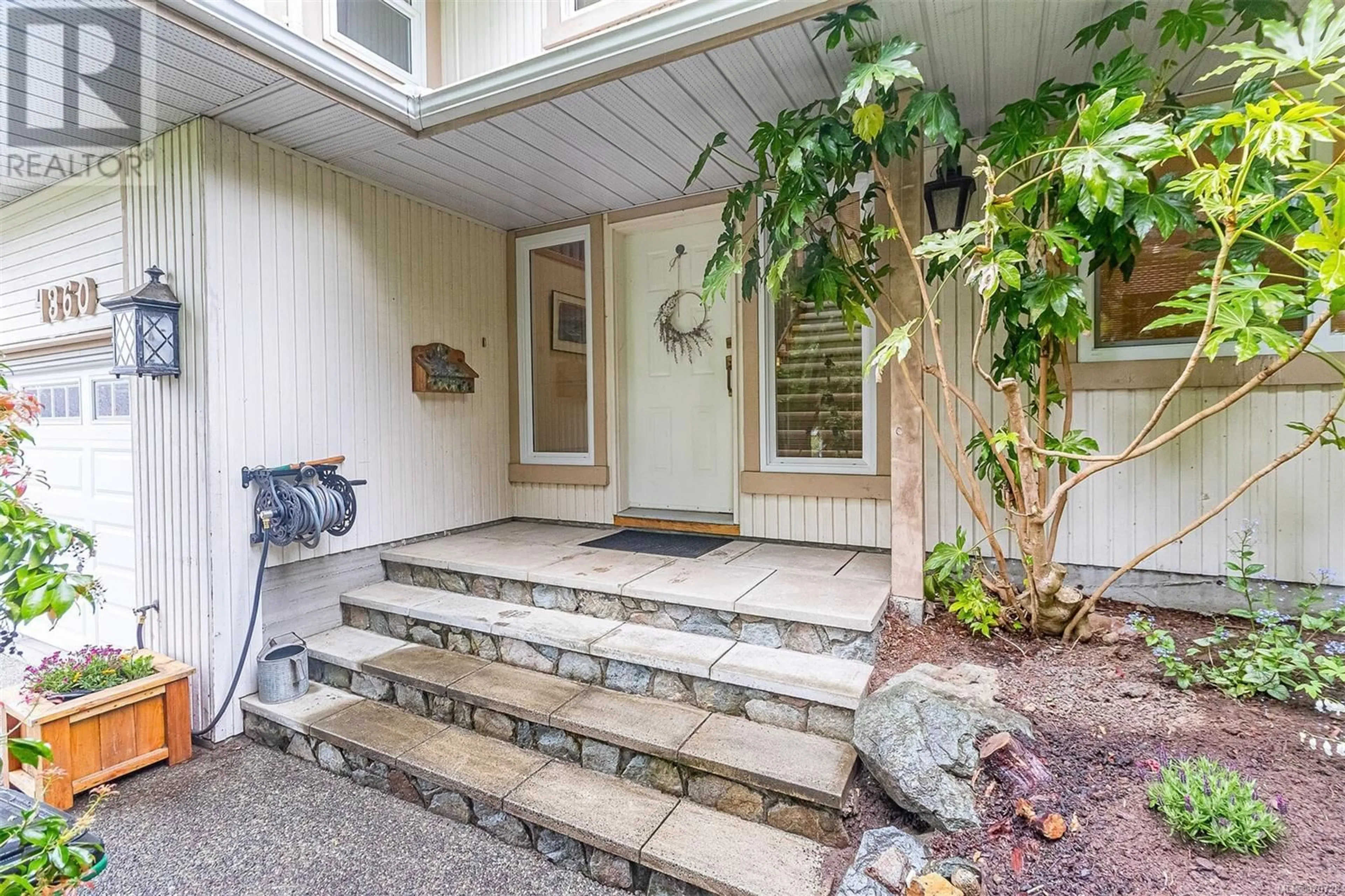4360 Parkwood Terr, Saanich, British Columbia V8X5B3
Contact us about this property
Highlights
Estimated ValueThis is the price Wahi expects this property to sell for.
The calculation is powered by our Instant Home Value Estimate, which uses current market and property price trends to estimate your home’s value with a 90% accuracy rate.Not available
Price/Sqft$415/sqft
Est. Mortgage$6,437/mo
Tax Amount ()-
Days On Market139 days
Description
Beautifully maintained 4BR / 3 bath Broadmead charmer on large low-maintenance yard with gorgeous views south and west over Rithets Bog. Almost 1,000 sq ft of outdoor deck space, with natural vegetation enhanced by an abundance of perennial plantings with watering system. Interior features huge well-lit living room with separate dining room. Large and airy kitchen has eating nook with attached family room and fireplace. Half-level up is the oversized primary bedroom with ensuite and two closets. Large second bedroom, full bathroom, and a den/office large enough to serve as a third bedroom. Downstairs are another 2 very large bedrooms, and a built-out full-height crawlspace offering a huge storage area, and a massive workshop. Attached double-garage with plenty of room for parking and storage. Heating and cooling via dual-head heat pump and woodstove. Don't miss your chance to put down roots on this quiet Broadmead street in a great neighborhood! (id:39198)
Property Details
Interior
Features
Lower level Floor
Bathroom
Storage
46 ft x 18 ftWorkshop
17 ft x 15 ftEntrance
10 ft x 4 ftExterior
Parking
Garage spaces 4
Garage type -
Other parking spaces 0
Total parking spaces 4
Property History
 52
52

