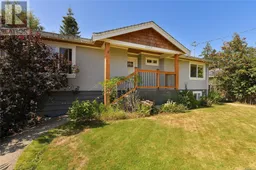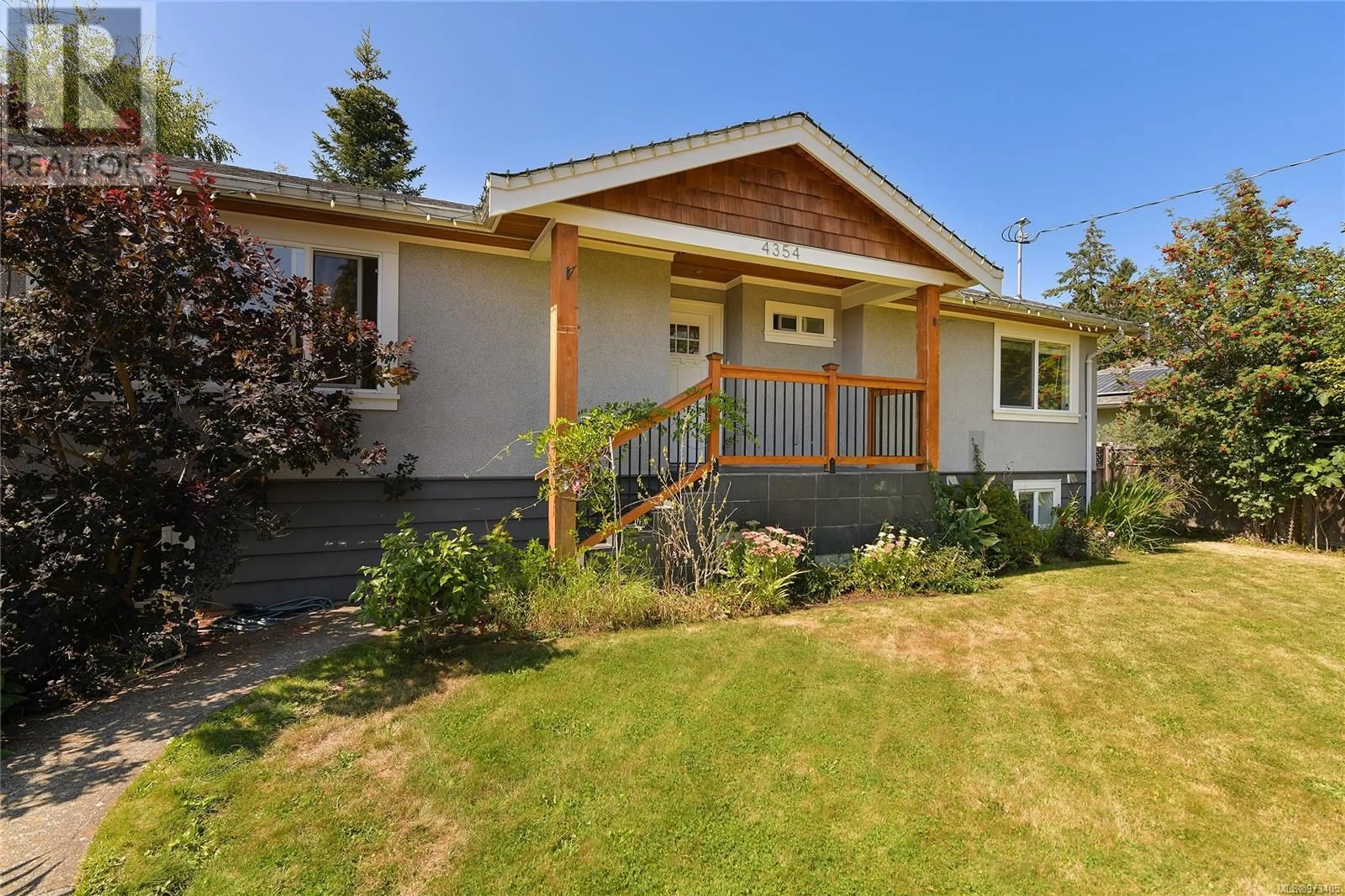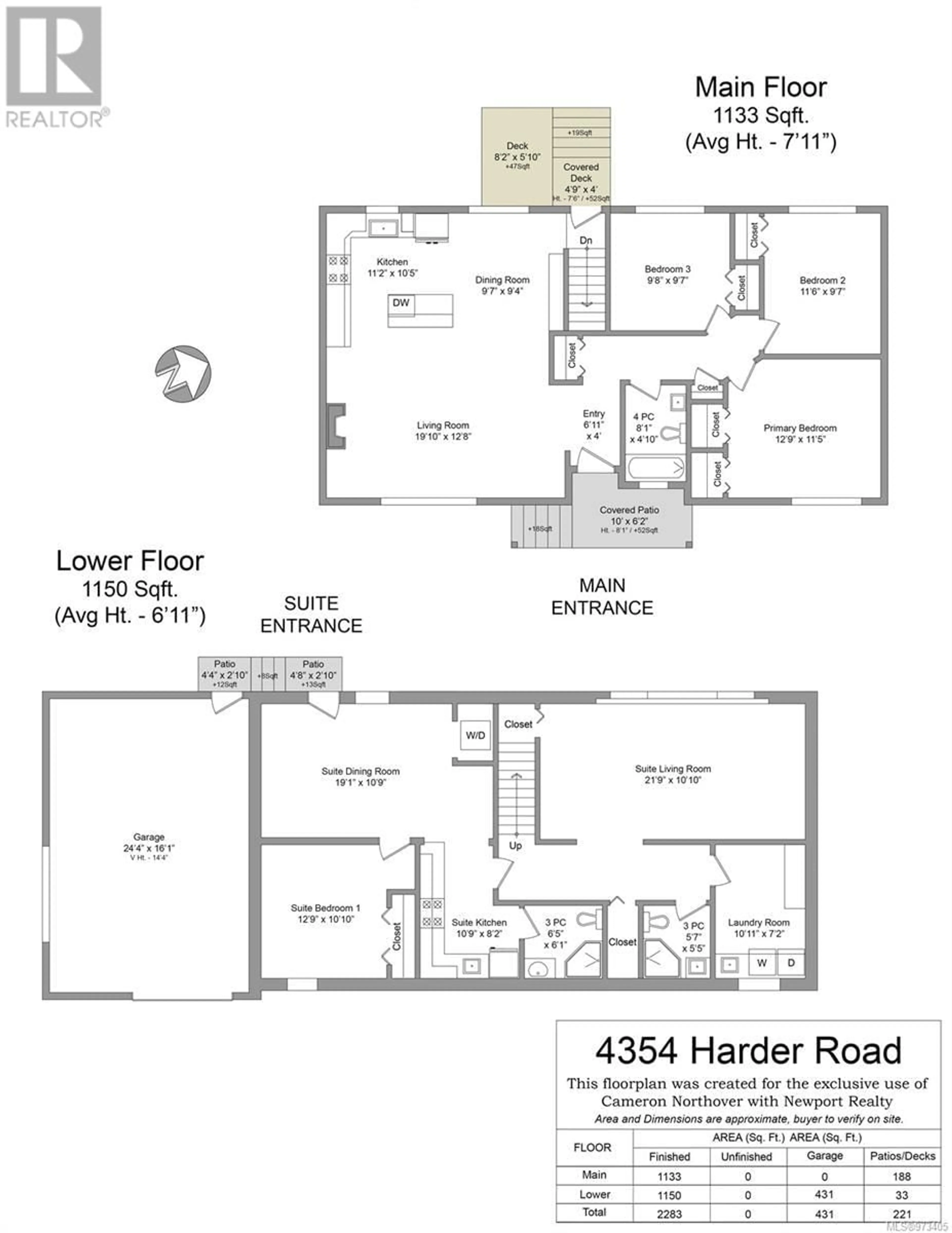4354 Harder Rd, Saanich, British Columbia V8Z5L5
Contact us about this property
Highlights
Estimated ValueThis is the price Wahi expects this property to sell for.
The calculation is powered by our Instant Home Value Estimate, which uses current market and property price trends to estimate your home’s value with a 90% accuracy rate.Not available
Price/Sqft$416/sqft
Est. Mortgage$4,831/mth
Tax Amount ()-
Days On Market16 days
Description
Open house Sat 31st 1:00 - 3:00. Discover the charm and character of this beautifully renovated home at 4354 Harder Road. Originally updated in 2017 with exceptional craftsmanship, this residence offers a blend of classic appeal and modern functionality. The spacious kitchen is a highlight, designed for both culinary enthusiasts and entertainers. It features a generous eating bar, ample storage and counter space, stainless steel appliances, and sleek quartz countertops. The main level hosts three well-appointed bedrooms, while the lower level provides a separate, self-contained one-bedroom in-law suite. This suite includes its own laundry facilities and a cozy family room, along with a functional laundry room and a three-piece bath, ensuring convenience for all occupants. Throughout the home, you'll find elegant engineered wood flooring that enhances the sense of quality and warmth. The property is situated on a tranquil, no-through street, offering a peaceful retreat while still being close to essential amenities. Enjoy nearby walking and biking trails leading to Camosun College, or take a short stroll to Royal Oak Shopping Center, the rec center, and local schools. While the home is in good condition, some updates and repairs are needed. The separate garage provides additional storage or workshop space, further enhancing the versatility of this wonderful property. Come experience the ideal blend of comfort, convenience, and charm in a coveted location. (id:39198)
Property Details
Interior
Features
Lower level Floor
Family room
22' x 12'Laundry room
11' x 7'Bathroom
Bedroom
11' x 10'Exterior
Parking
Garage spaces 2
Garage type -
Other parking spaces 0
Total parking spaces 2
Property History
 35
35

