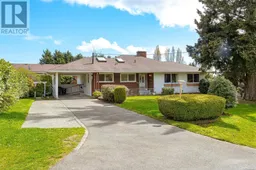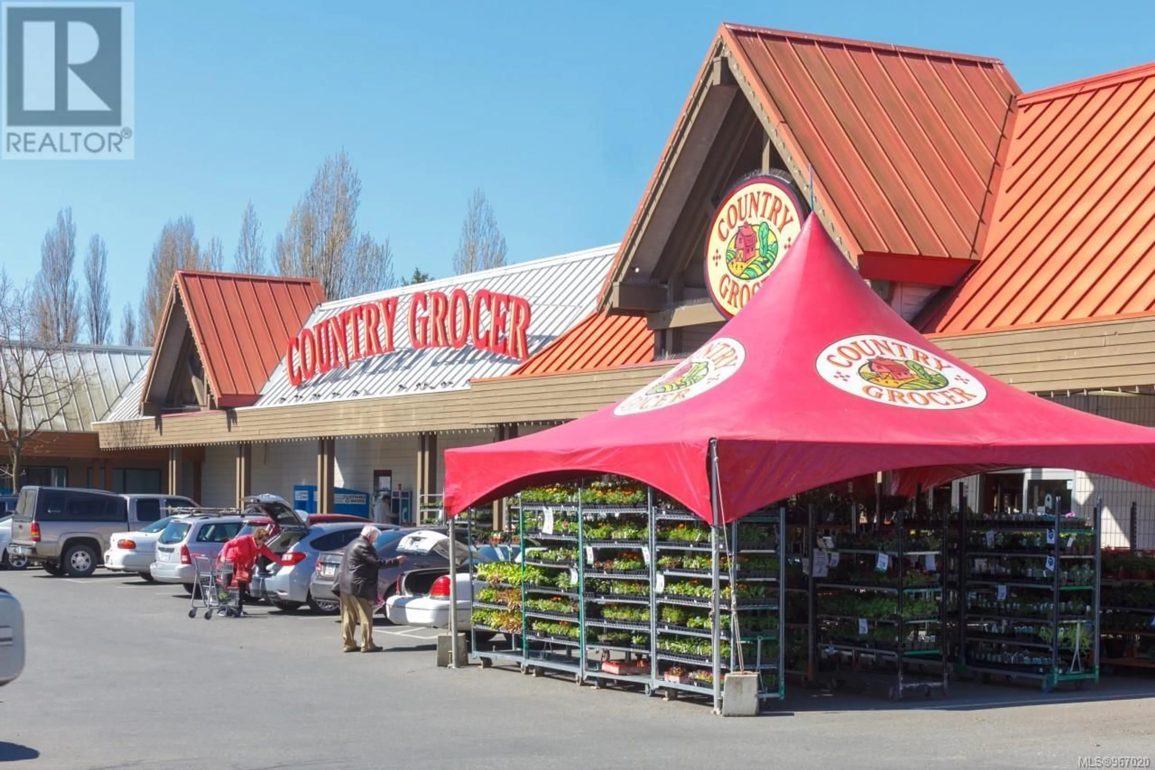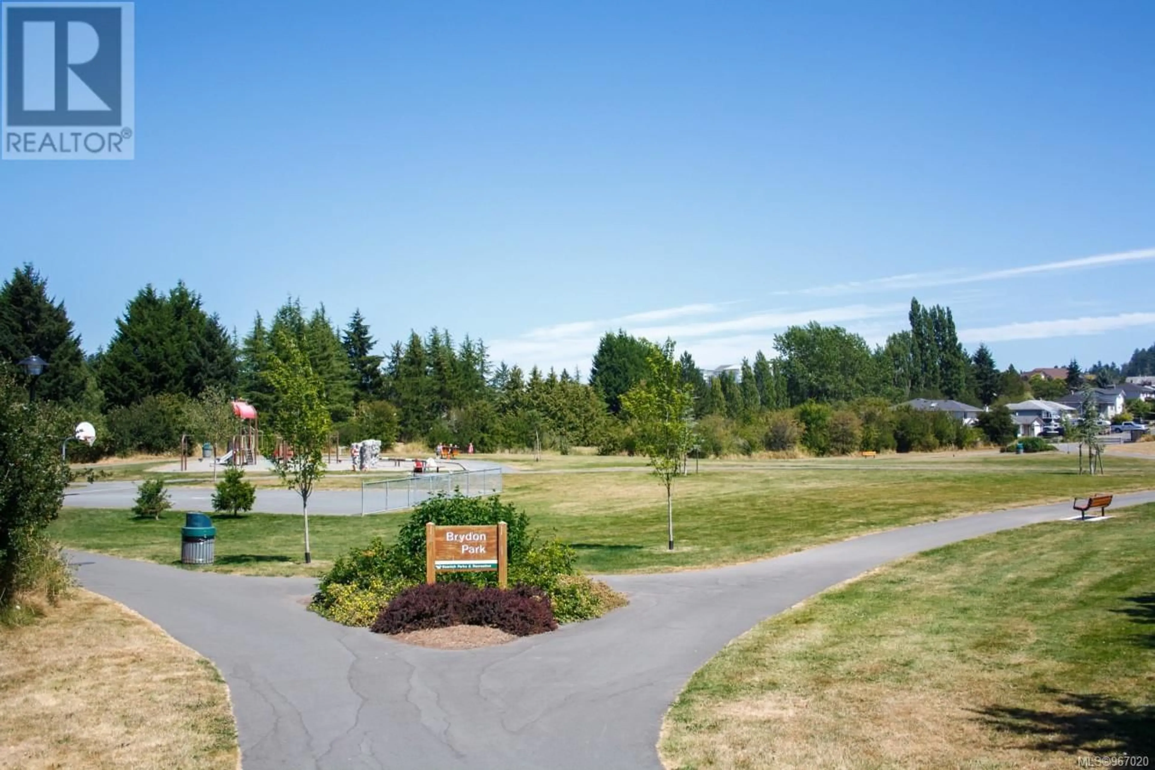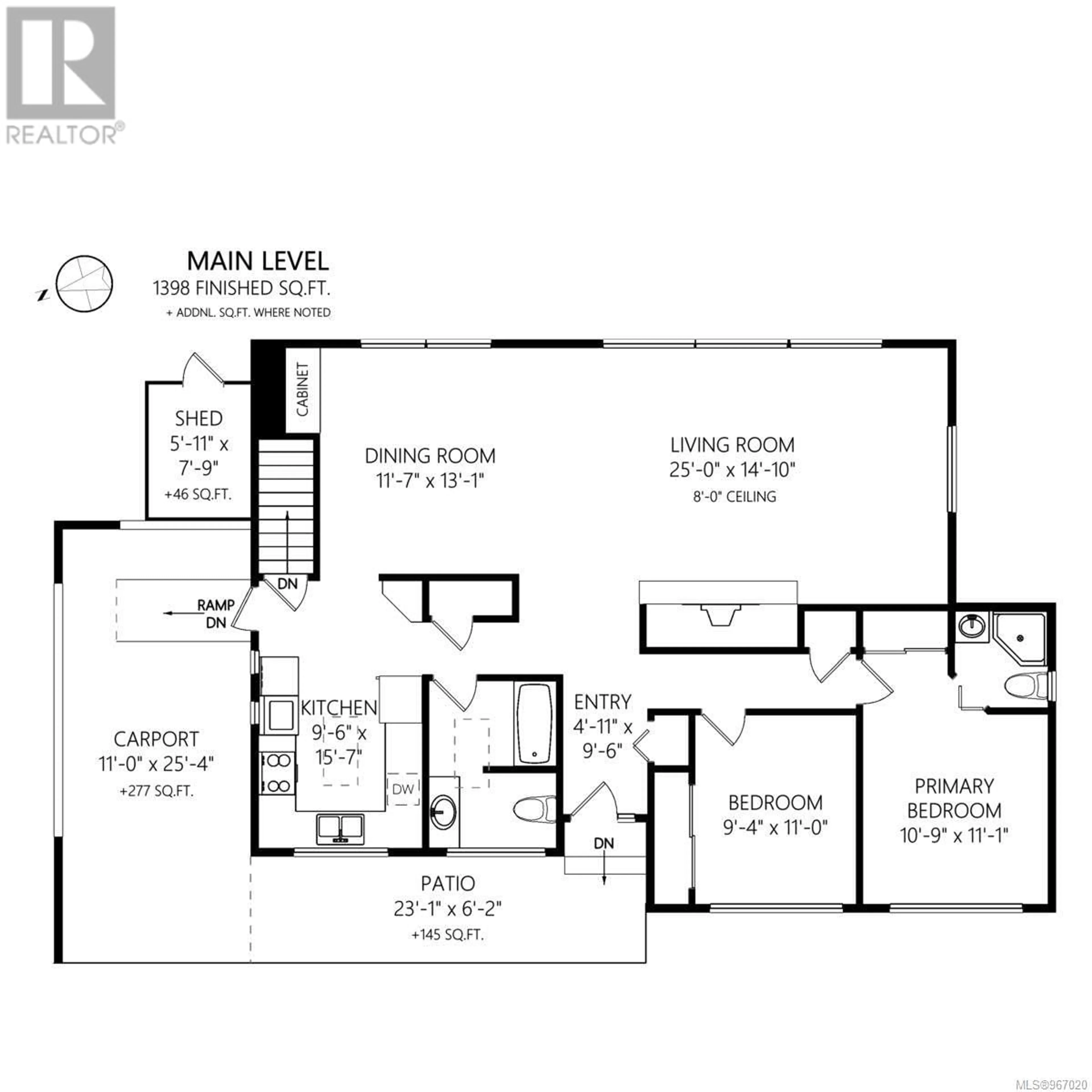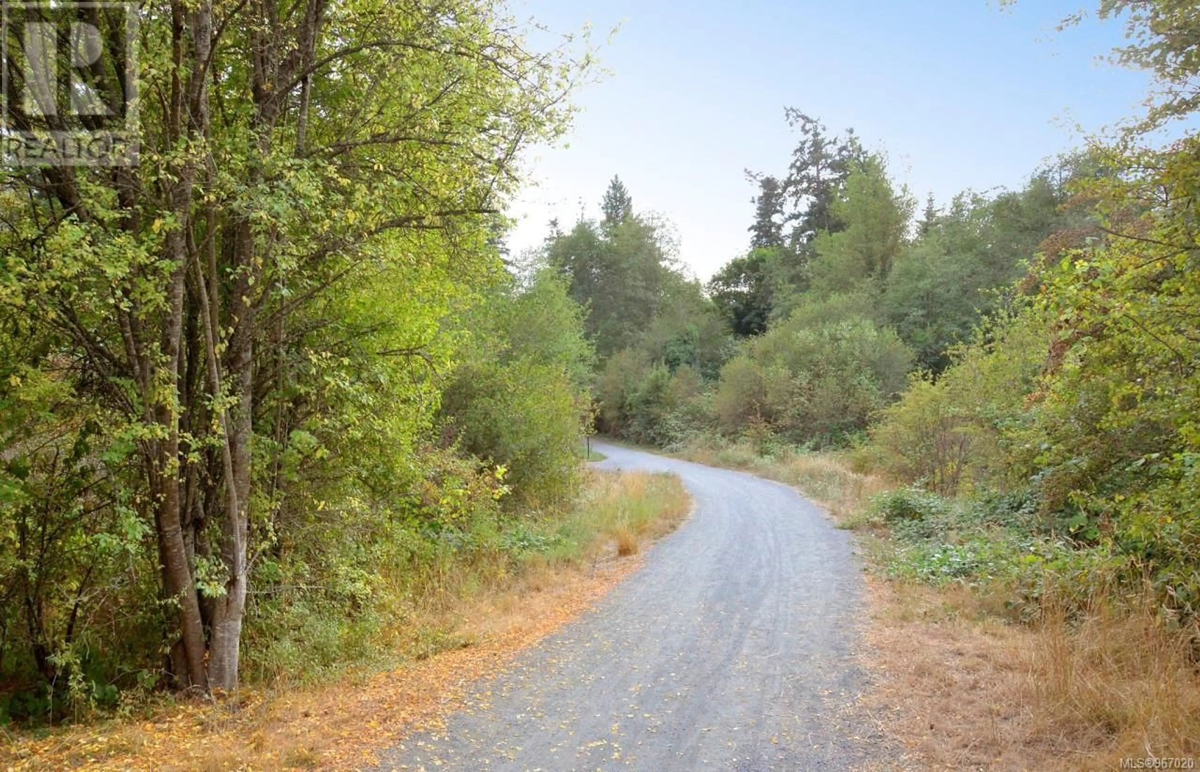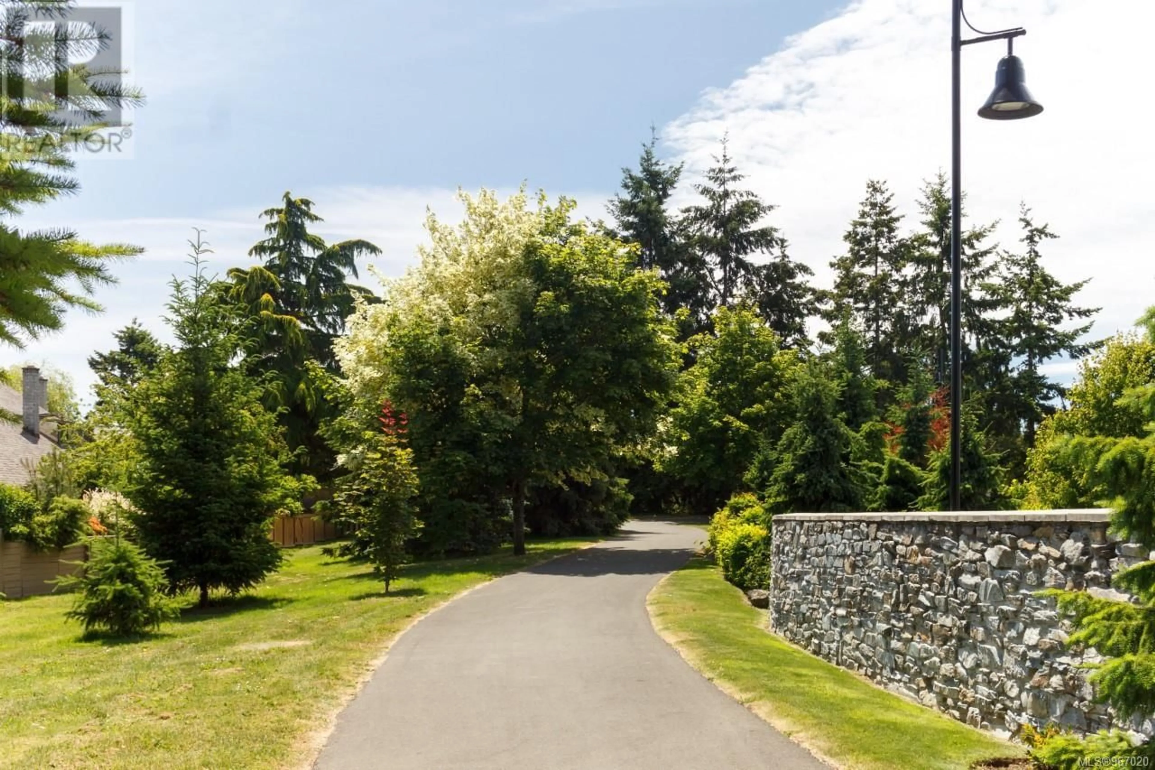4345 Harder Rd S, Saanich, British Columbia V8Z5L5
Contact us about this property
Highlights
Estimated ValueThis is the price Wahi expects this property to sell for.
The calculation is powered by our Instant Home Value Estimate, which uses current market and property price trends to estimate your home’s value with a 90% accuracy rate.Not available
Price/Sqft$456/sqft
Est. Mortgage$4,033/mo
Tax Amount ()-
Days On Market212 days
Description
BEST VALUE IN ROYAL OAK! This charming Saanich property is the epitome of private and quiet and sits on a no-through street. The main level features a spacious living & dining room, two good sized bedrooms, 3 & 4 piece bathrooms, and kitchen. In the lower level you’ll find a large rec. room and laundry area with full height ceiling ready for your suite or extra bedroom ideas; as well as a huge crawlspace for storage. The house has been well maintained by the same owner for the past 32 years. Outside you’ll find a well maintained and easy-care yard with a raised garden bed. Lots of parking in the carport and on the driveway. Heating and cooling supplied by an efficient heat pump. Close to great trails, schools, and parks. Other pluses include: Shopping at Royal Oak Shopping Centre, Commonwealth Rec. Centre, buses, and is central to all of Sannich’s great offerings. This home has been loved and is ready for owners who want to do the same. (id:39198)
Property Details
Interior
Features
Lower level Floor
Laundry room
11 ft x 14 ftRecreation room
25' x 14'Exterior
Parking
Garage spaces 4
Garage type -
Other parking spaces 0
Total parking spaces 4
Property History
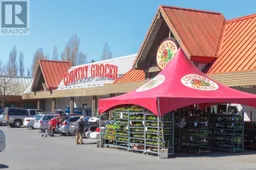 40
40