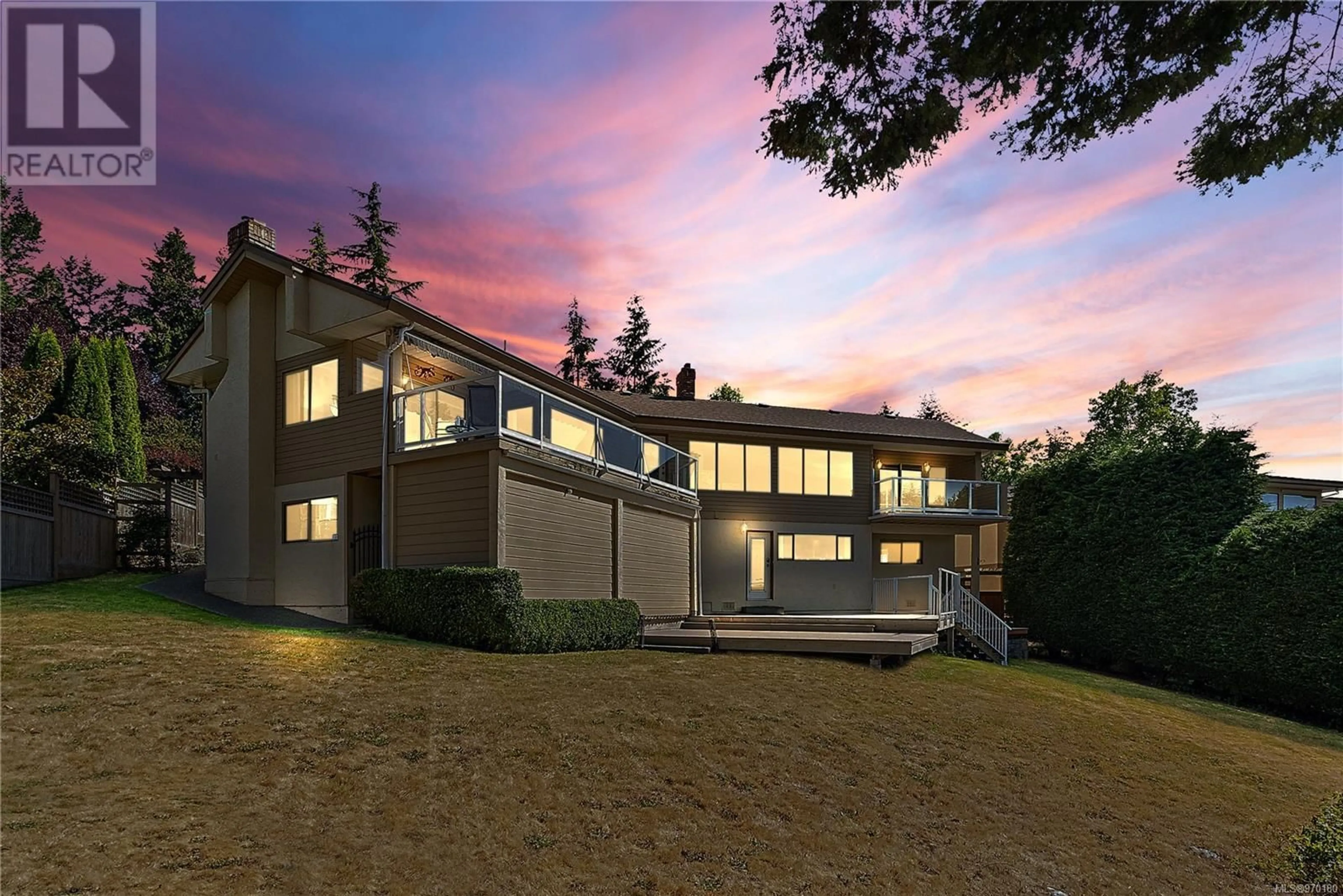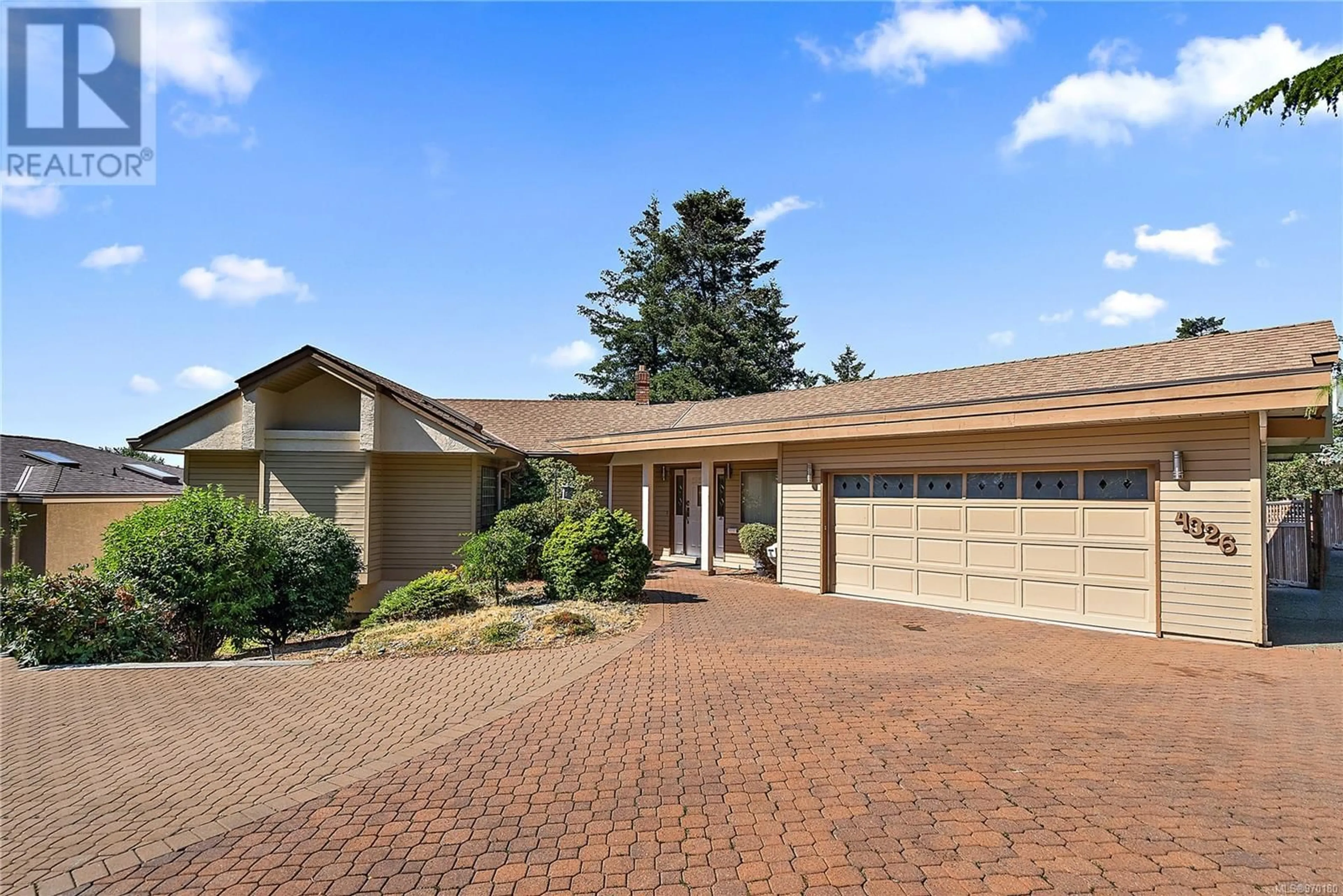4326 Emily Carr Dr, Saanich, British Columbia V8X5E4
Contact us about this property
Highlights
Estimated ValueThis is the price Wahi expects this property to sell for.
The calculation is powered by our Instant Home Value Estimate, which uses current market and property price trends to estimate your home’s value with a 90% accuracy rate.Not available
Price/Sqft$301/sqft
Est. Mortgage$6,438/mo
Tax Amount ()-
Days On Market146 days
Description
Nestled in prestigious Broadmead, welcome to 4326 Emily Carr Drive. This exceptional property offers commanding panoramic views of the 38-hectare Rithet's Bog Nature Sanctuary and the lush surrounding hills, creating an unparalleled serene and picturesque backdrop. Bring your unique vision to this expansive forever home, boasting nearly 3,500 sq/ft of finished living space and an additional 1,500 sq/ft of sun-drenched decks and patios. The private backyard is perfect for anything from chic outdoor soirees to well deserved relaxation after a long day. Some noteworthy features include a luxurious primary suite with private balcony, walk-in closet, and a well-appointed en-suite with a jetted tub. The lower level features a walk-out in-law/caretaker accommodation, offering flexibility for extended family or additional support. flawlessly located just moments away from anything you could need, don't miss your opportunity to own this remarkable and irreplaceable property before it's gone. (id:39198)
Property Details
Interior
Features
Main level Floor
Kitchen
11'3 x 12'5Family room
14' x 15'Eating area
11'6 x 6'6Entrance
7'9 x 8'0Exterior
Parking
Garage spaces 4
Garage type -
Other parking spaces 0
Total parking spaces 4
Property History
 44
44

