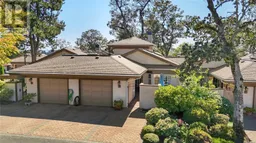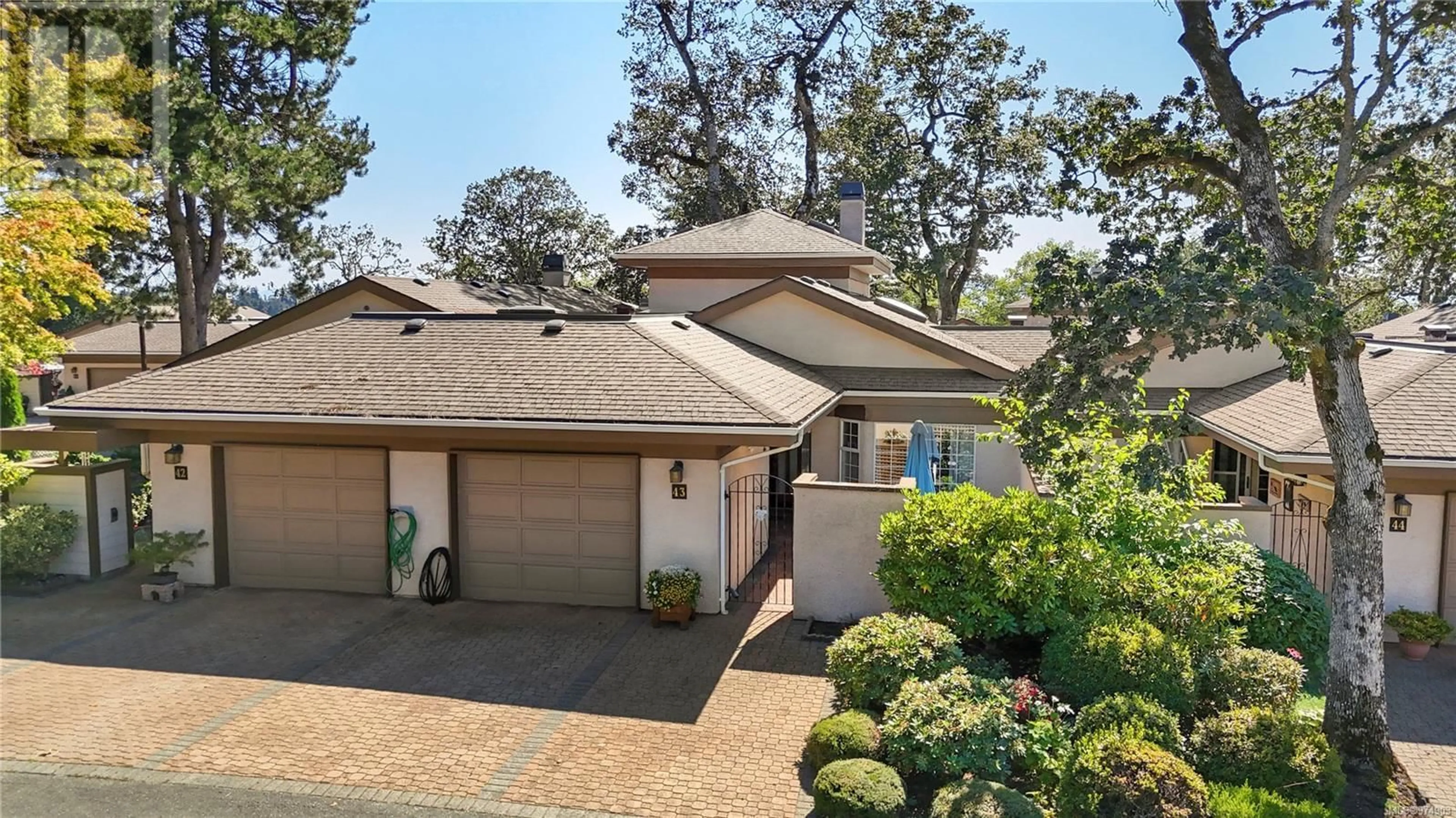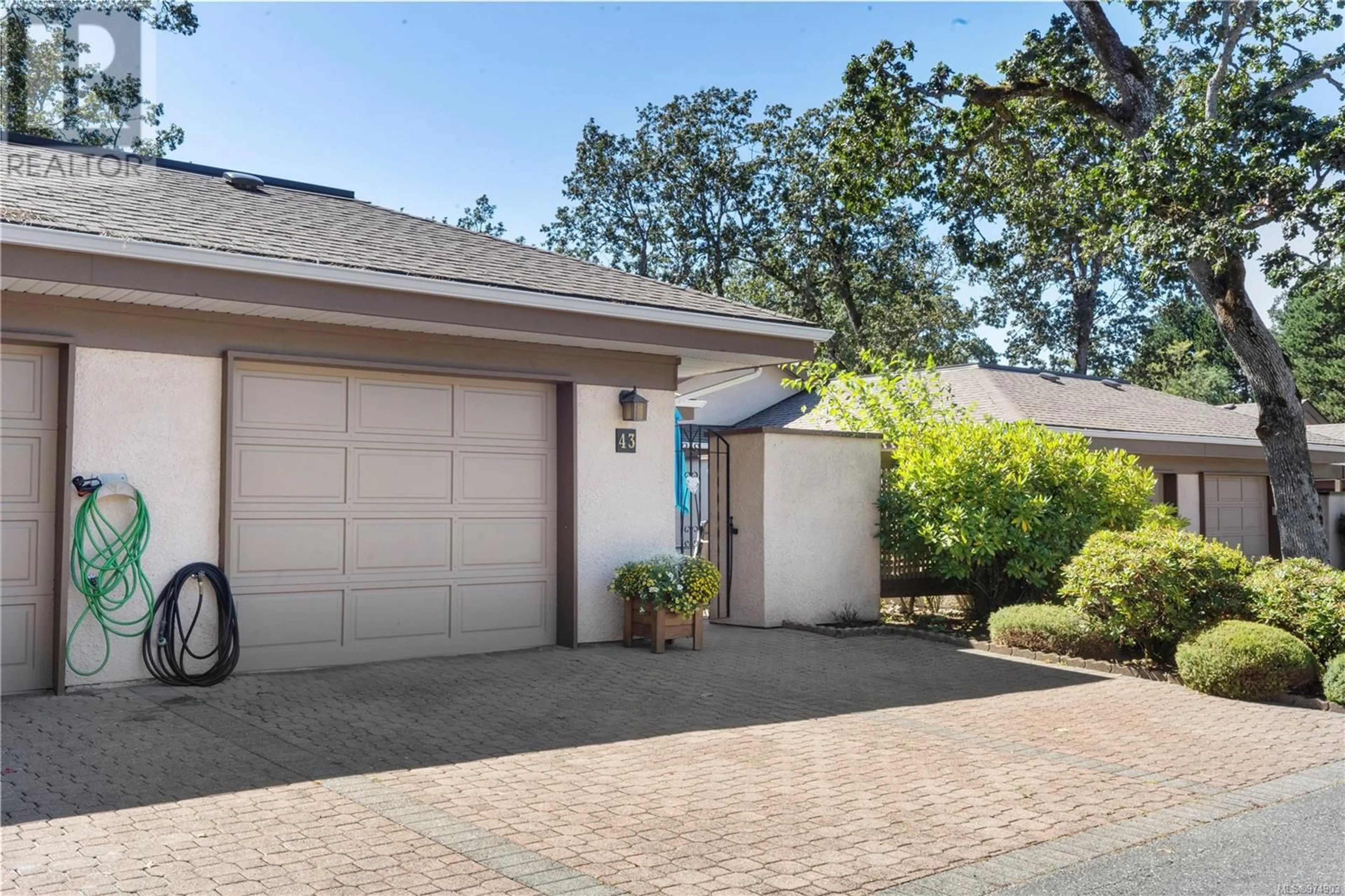43 901 Kentwood Lane, Saanich, British Columbia V8Y2Y8
Contact us about this property
Highlights
Estimated ValueThis is the price Wahi expects this property to sell for.
The calculation is powered by our Instant Home Value Estimate, which uses current market and property price trends to estimate your home’s value with a 90% accuracy rate.Not available
Price/Sqft$370/sqft
Est. Mortgage$3,865/mo
Maintenance fees$449/mo
Tax Amount ()-
Days On Market89 days
Description
Welcome to Falcon Ridge Estates located in Broadmead! This is a meticulously cared for townhome with main level living boasting a 3 bed, 3 bath with attached garage floor plan. Enter this home through a lovely courtyard with landscaping. Greeted with an open foyer that leads to a spacious formal dining & formal living room filled with sunlight & views of oak trees. Continue on to the kitchen with an adjacent additional living room that has a double-sided fire place & access to a private patio. The primary & ensuite show off the amount of space this floor plan offers with plenty of room & walk in closet. A second bedroom & bathroom on the main level allow for additional accommodation or office space. Upstairs you’ll find the third bedroom & bathroom offering plenty of space for your guests. Falcon Ridge Estates offers a clubhouse with indoor heated pool, spa & sauna. Clubhouse kitchen & pool table available for your enjoyment & entertaining. Only a short walk to Broadmead Village! (id:39198)
Property Details
Interior
Features
Second level Floor
Bedroom
13' x 11'Bathroom
Exterior
Parking
Garage spaces 2
Garage type -
Other parking spaces 0
Total parking spaces 2
Condo Details
Inclusions
Property History
 44
44

