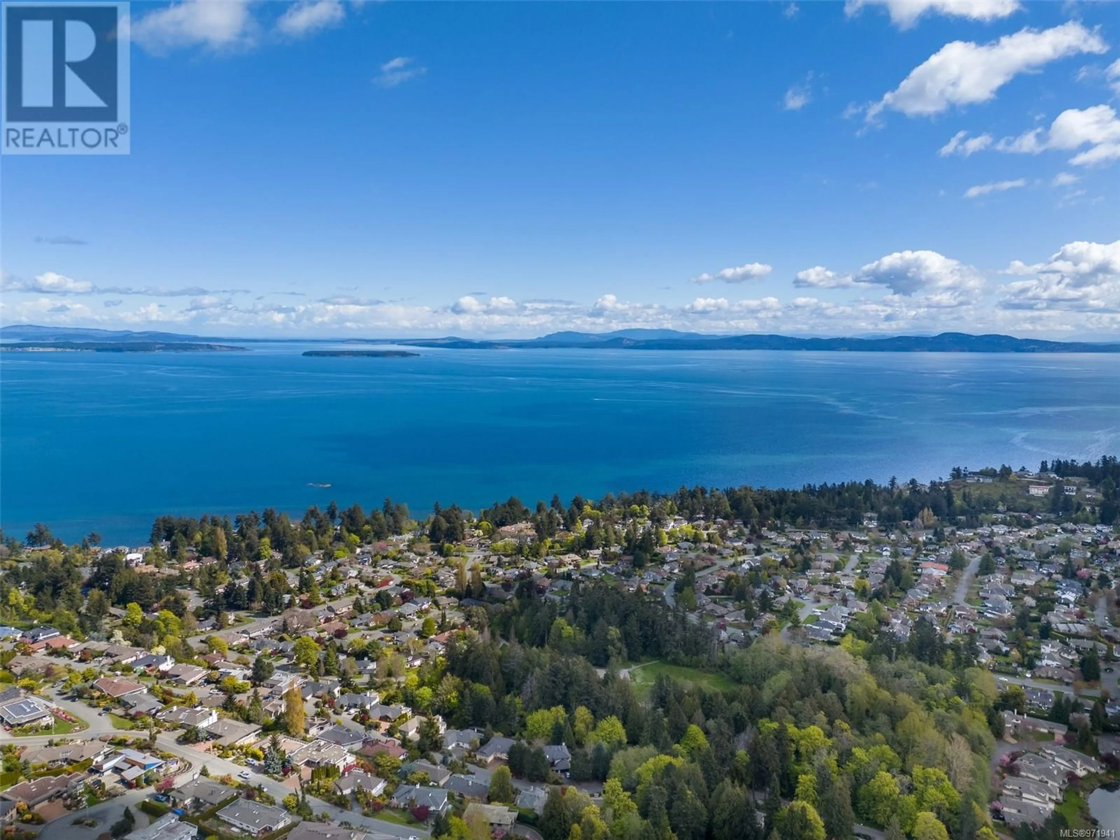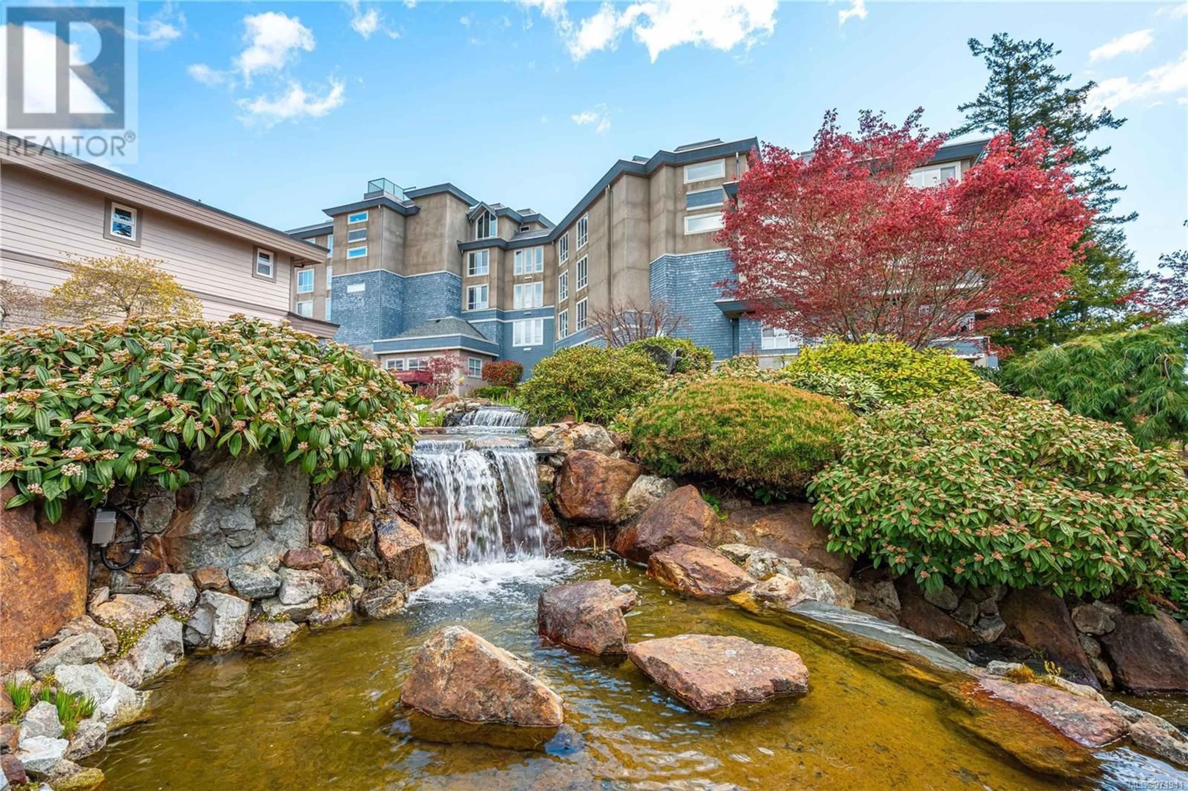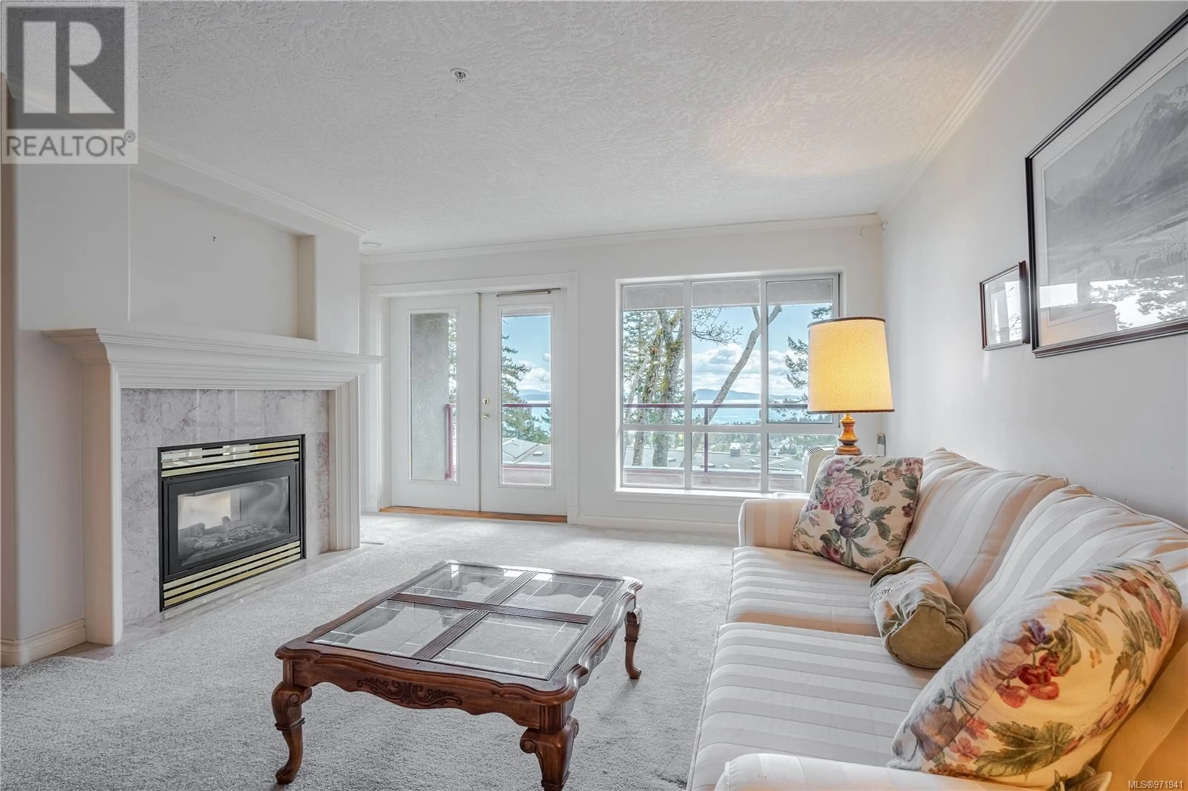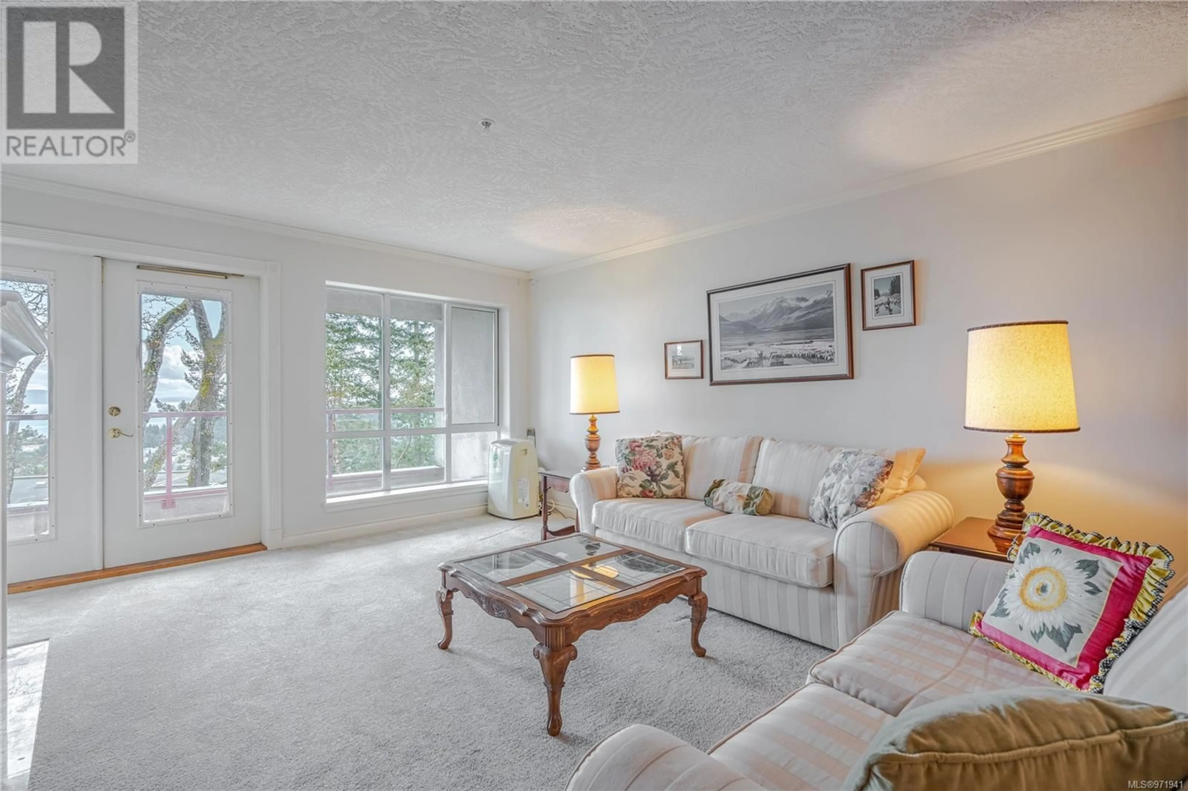404 940 Boulderwood Rise, Saanich, British Columbia V8Y3G5
Contact us about this property
Highlights
Estimated ValueThis is the price Wahi expects this property to sell for.
The calculation is powered by our Instant Home Value Estimate, which uses current market and property price trends to estimate your home’s value with a 90% accuracy rate.Not available
Price/Sqft$368/sqft
Est. Mortgage$2,899/mo
Maintenance fees$702/mo
Tax Amount ()-
Days On Market163 days
Description
CALL 250-386-8181 .Welcome to this Fabulous sought-after Broadmead location with ocean and mountain views as your backdrop! Upon entering this spacious 2 Bedroom 2 Bathroom one owner home the foyer leads to a very large kitchen and breakfast area and adjacent laundry/storage room. For formal dining, you will be delighted at this spacious area and adjacent to the big living room with viewing areas and sliding doors leading to the lovely balcony. The Principal bedroom will house all your furniture pieces with ease and offers a lovely 5 piece ensuite. The 2nd bedroom or den with a 2-sided fireplace to the living room also offers a built-in Murphy bed. Come enjoy the wonderful Broadmead shopping village and Commonwealth Rec center. Minutes to Cordova Bay, Golf, Tennis courts, and nature trails. Secure underground parking and storage locker. For a carefree lifestyle just turn the key and go enjoy your new life! Building has newer roof. (id:39198)
Property Details
Interior
Features
Main level Floor
Bathroom
10 ft x 5 ftKitchen
15 ft x 11 ftEating area
9 ft x 9 ftLiving room
16 ft x 12 ftExterior
Parking
Garage spaces 1
Garage type Underground
Other parking spaces 0
Total parking spaces 1
Condo Details
Inclusions




