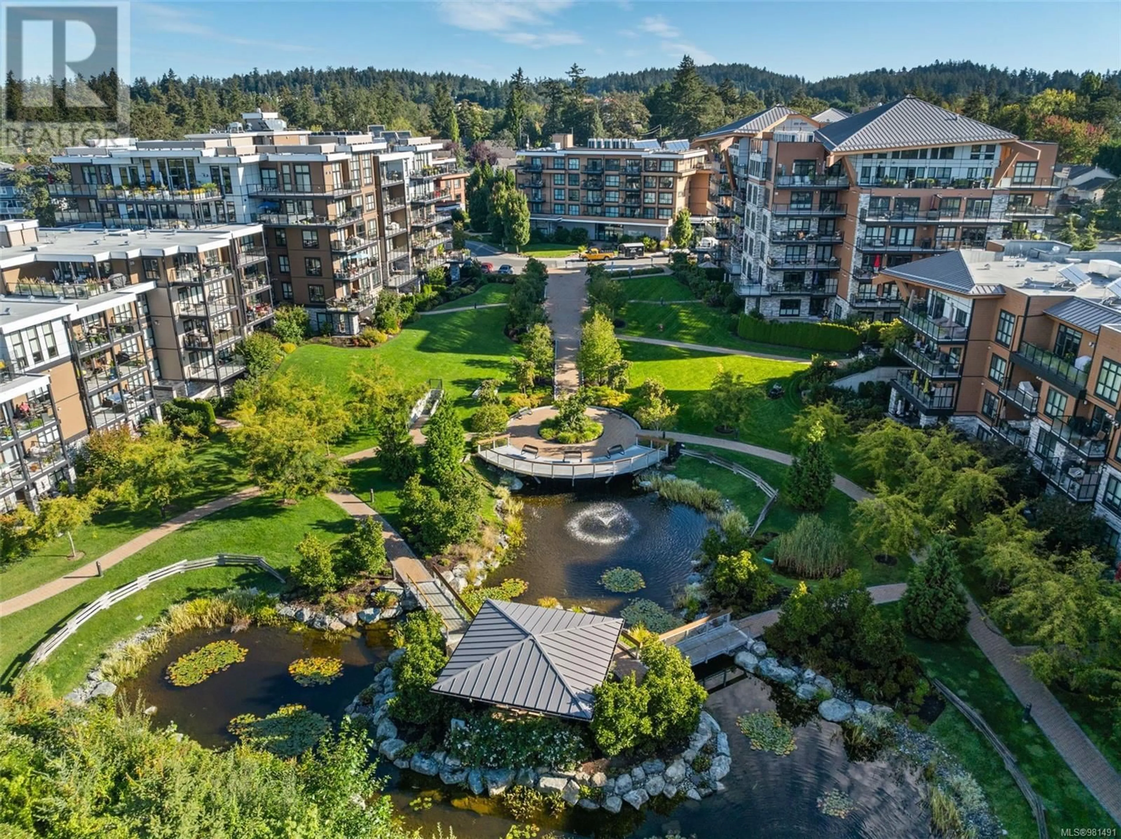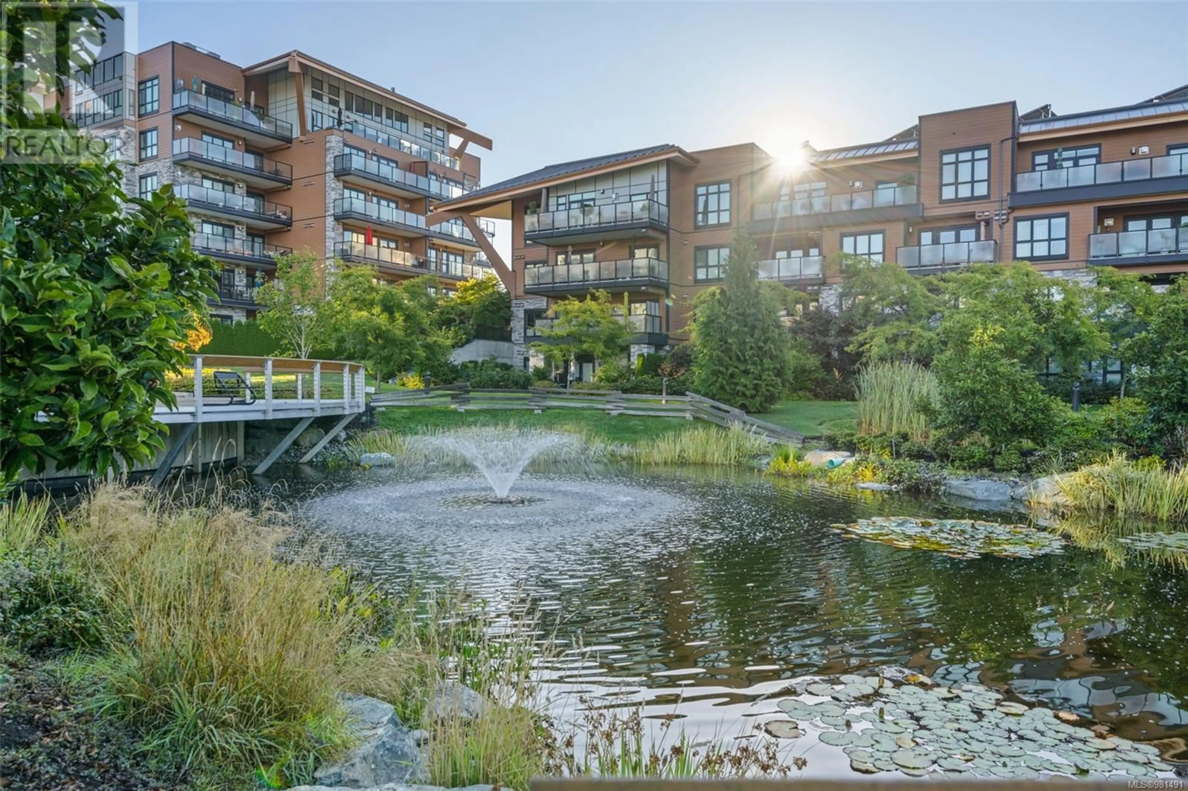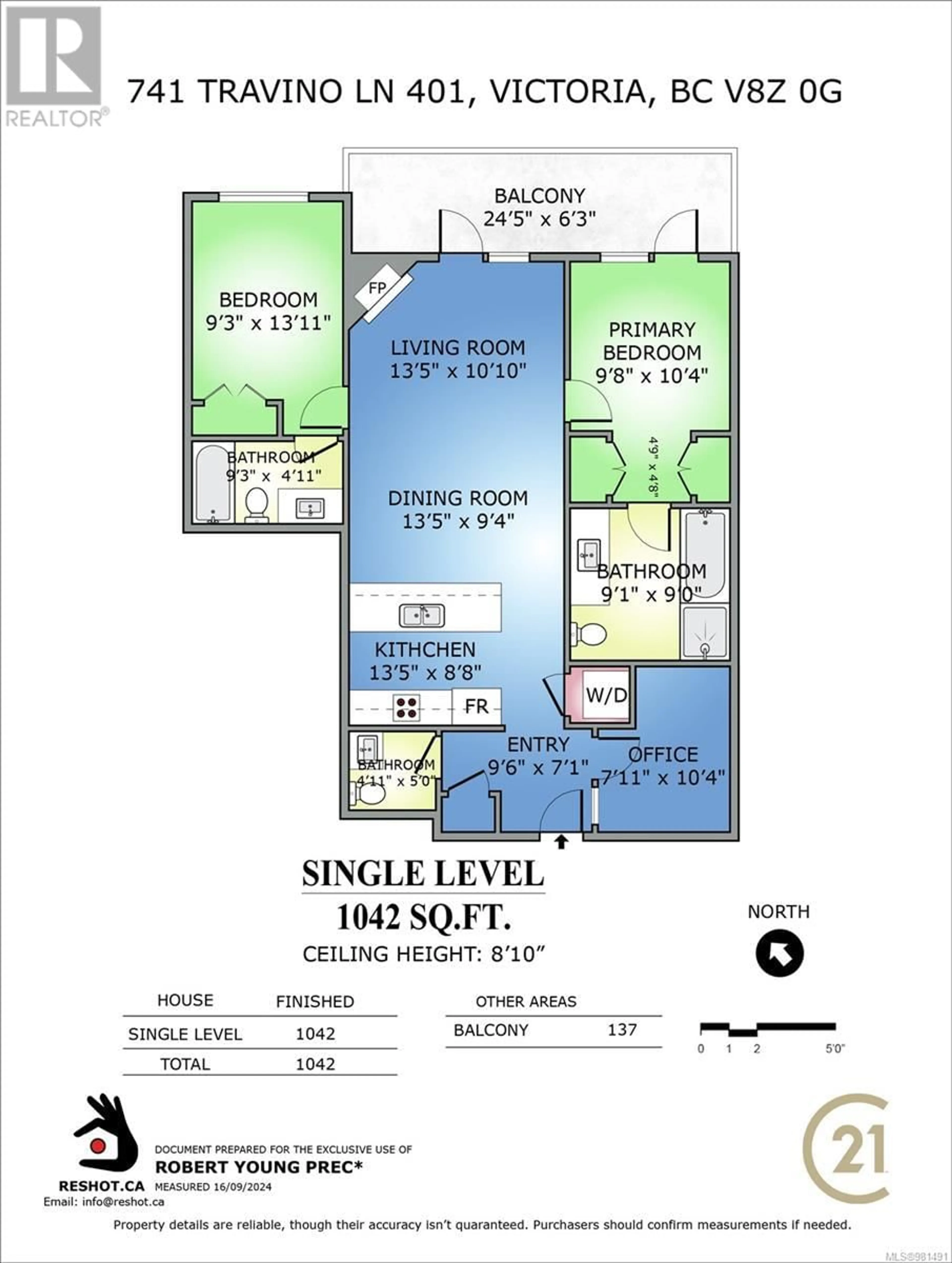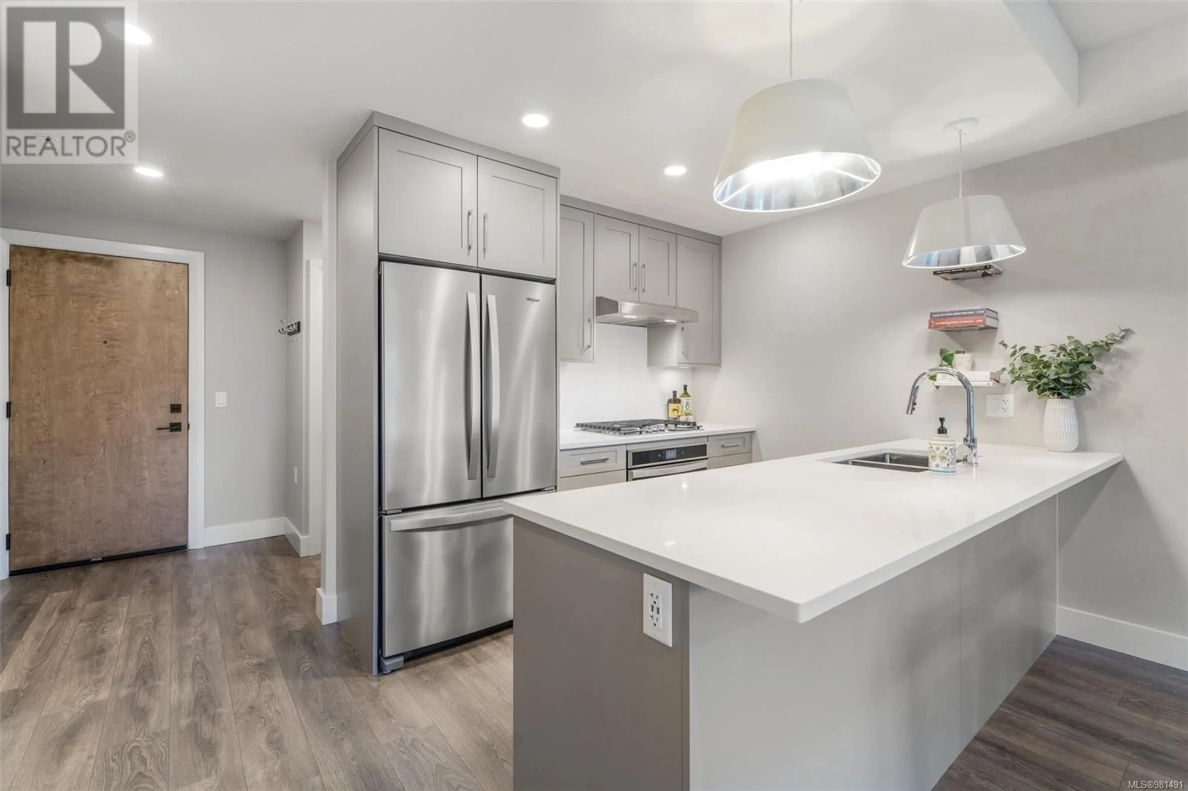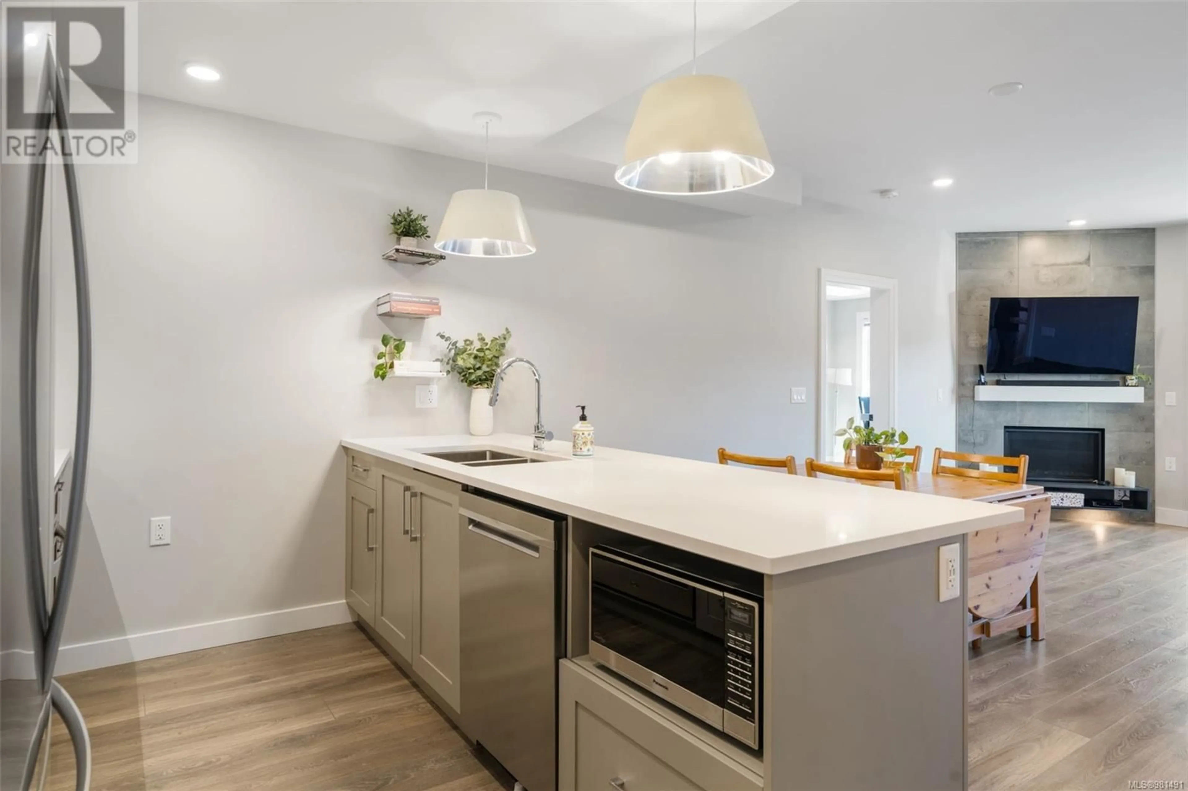401 741 Travino Lane, Saanich, British Columbia V8Z0G3
Contact us about this property
Highlights
Estimated ValueThis is the price Wahi expects this property to sell for.
The calculation is powered by our Instant Home Value Estimate, which uses current market and property price trends to estimate your home’s value with a 90% accuracy rate.Not available
Price/Sqft$702/sqft
Est. Mortgage$3,564/mo
Maintenance fees$654/mo
Tax Amount ()-
Days On Market41 days
Description
OPEN HOUSE SAT DEC 21 @ 2-4PM!! Coveted 2 Bedroom, 2.5 Bathroom + Den Suite in Travino Gardens - the jewel of the award winning Travino community! Featuring 9ft ceilings, quartz counters, eating bar & stainless appliances, insuite laundry, Solar Assist Central Heat & Air Conditioning included in Monthly Strata Fee, plus natural gas stove, fireplace & BBQ connection! Open concept living and dining room with gas fireplace. 2 ensuite bathrooms & screened French doors leading to the oversized balcony – room to sit, dine & garden! Spacious primary bedroom with walk through closet, splashy spa-like ensuite with heated floors + large vanity. The building features a spectacular roof top deck, garden plots, dog & car wash, guest parking, bike room, gym, dog park, multifaceted activity centre & more! Walk to Royal Oak Shopping Centre, Broadmead Village, bus exchange, Commonwealth Pool & Rec Centre, restaurants & walking & bike trails! Bonus: 2 Parking Stalls, 1 with EV charger roughed-in. Don't Delay - Call Today! (id:39198)
Property Details
Interior
Features
Main level Floor
Bathroom
Den
10'4 x 7'11Ensuite
Bedroom
13'11 x 9'3Exterior
Parking
Garage spaces 2
Garage type -
Other parking spaces 0
Total parking spaces 2
Condo Details
Inclusions

