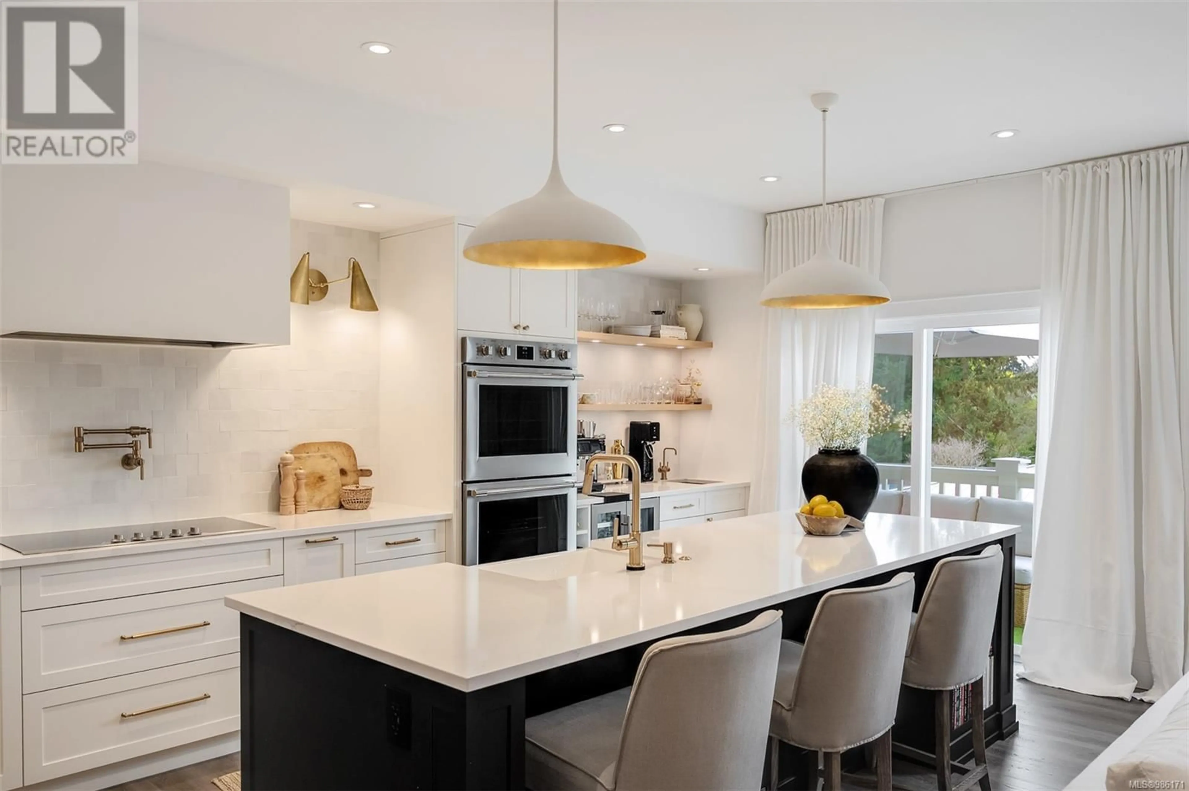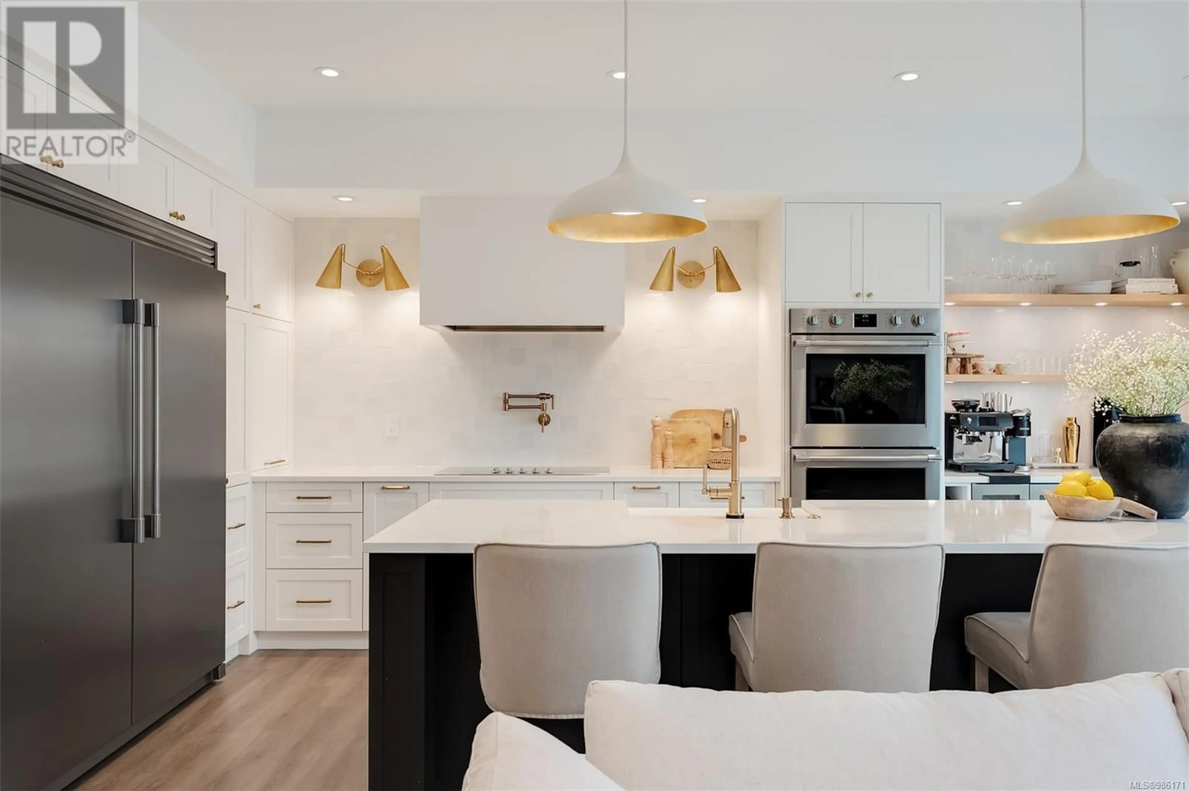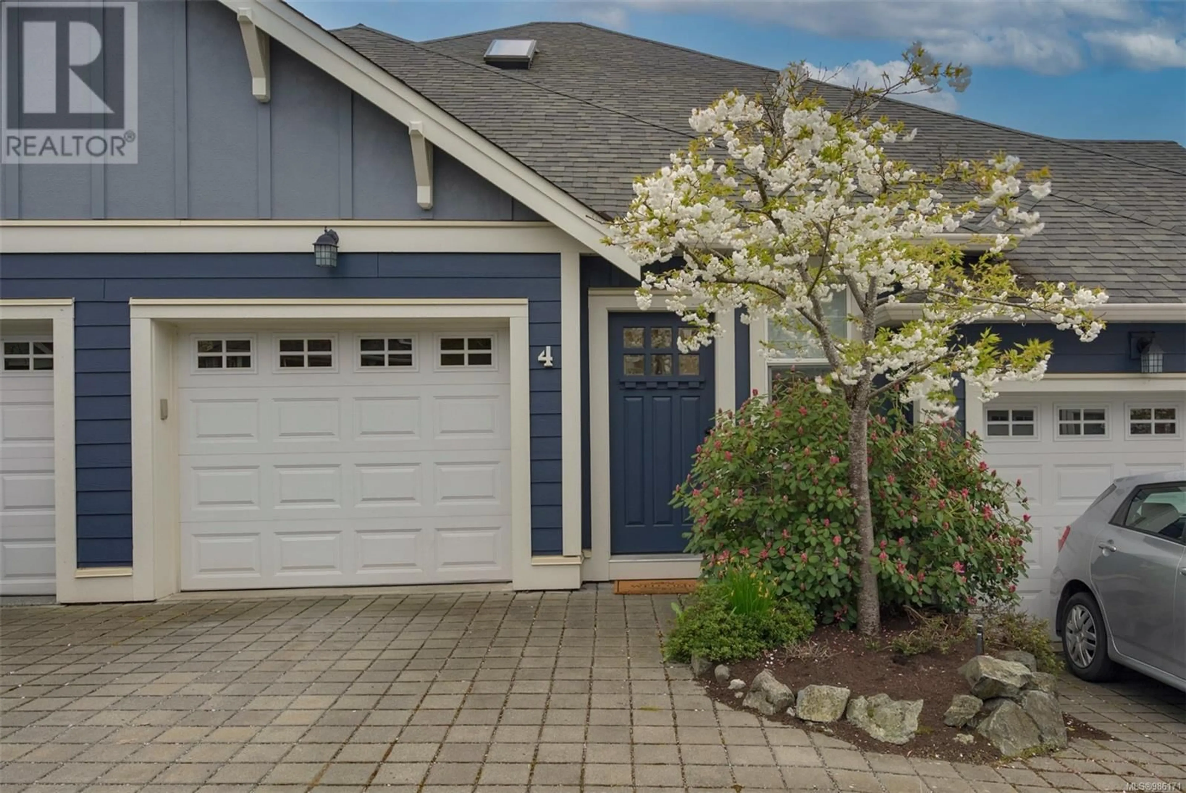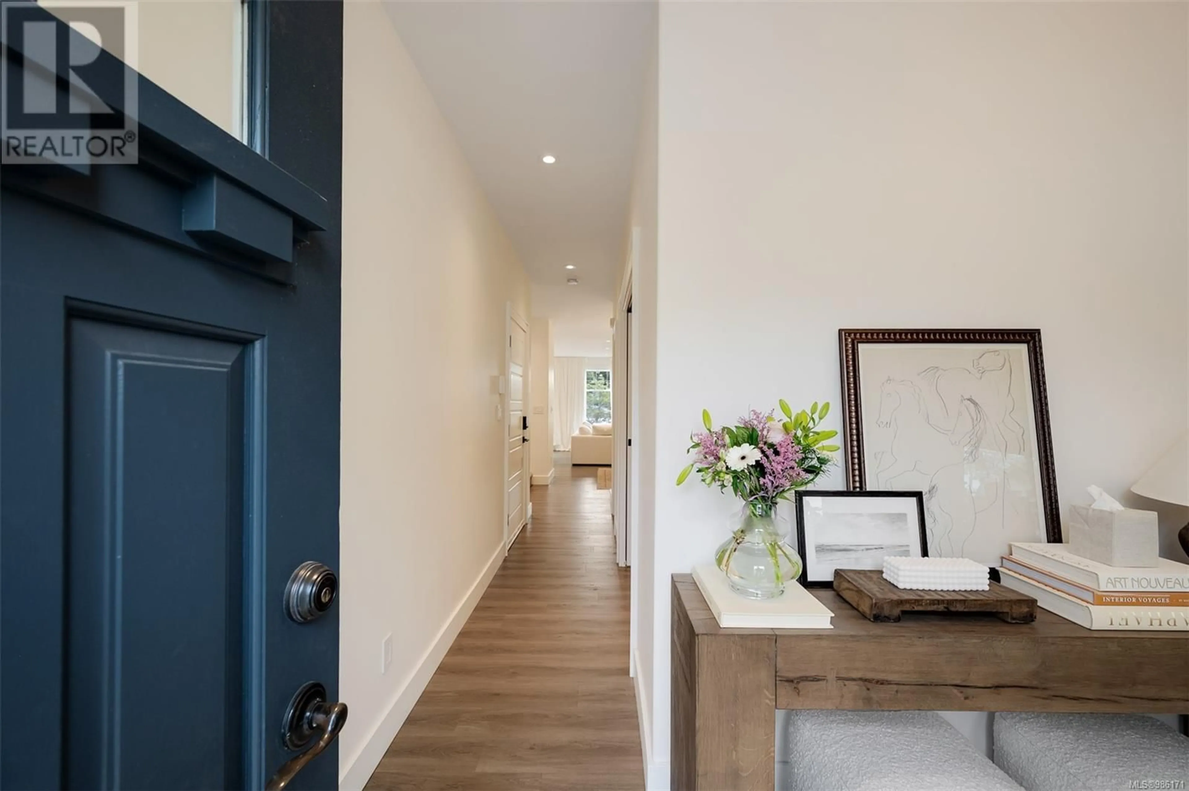4 4583 Wilkinson Rd, Saanich, British Columbia V8Z5C3
Contact us about this property
Highlights
Estimated ValueThis is the price Wahi expects this property to sell for.
The calculation is powered by our Instant Home Value Estimate, which uses current market and property price trends to estimate your home’s value with a 90% accuracy rate.Not available
Price/Sqft$476/sqft
Est. Mortgage$4,939/mo
Maintenance fees$543/mo
Tax Amount ()-
Days On Market18 hours
Description
Welcome to 4-4583 Wilkinson Road, this 3 bedroom, 3 bathroom townhome is unlike any other and once you step inside, you will immediately see what a truly special home this is. Updated luxury vinyl flooring throughout the main leads past a custom built mudroom with storage to a formal dining area with bench seating and built in storage onto the formal living room with fireplace and bench accent. Prepare to be wowed by the custom luxury kitchen with quartz countertops, farm sink, double oven, 2 dishwashers, induction stove, double wide fridge, wine fridge, Brizo touch faucet and pot filler for a true chef experience and entertaining. Ascend to the spacious primary sanctuary with views of the valley/mountains with walk in closet and a fully updated ensuite with radiant heated floors, sensor lighting and custom shower. Down are two full bedrooms, family TV room and bonus flex room. With much more to see, come experience the epitome of modern living in this truly one of a kind townhome! (id:39198)
Property Details
Interior
Features
Second level Floor
Ensuite
Office
12' x 7'Primary Bedroom
20' x 11'Exterior
Parking
Garage spaces 2
Garage type -
Other parking spaces 0
Total parking spaces 2
Condo Details
Inclusions
Property History
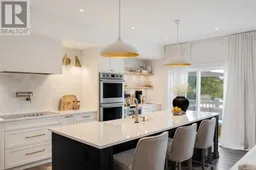 69
69
