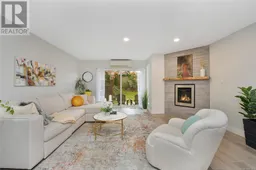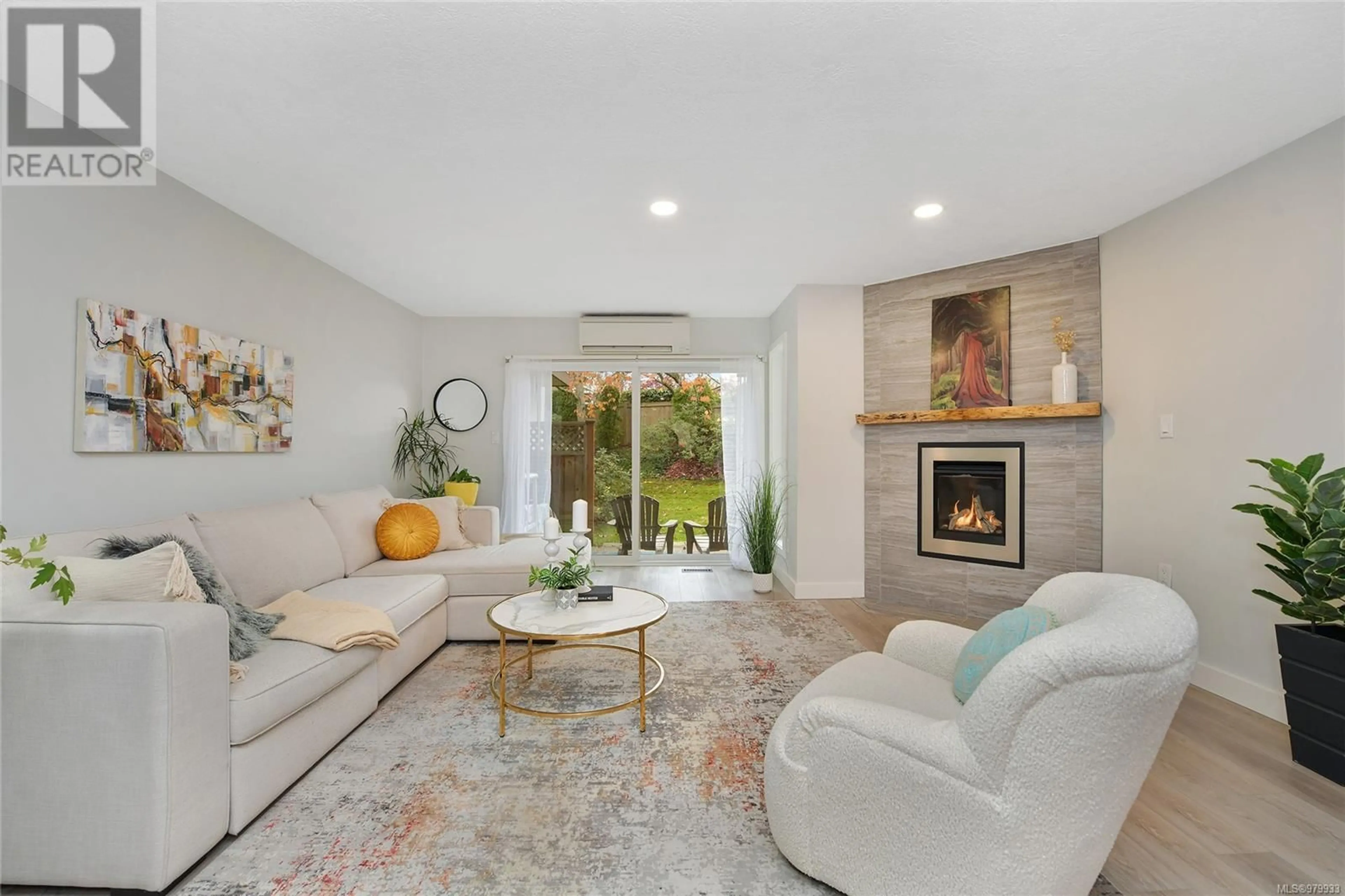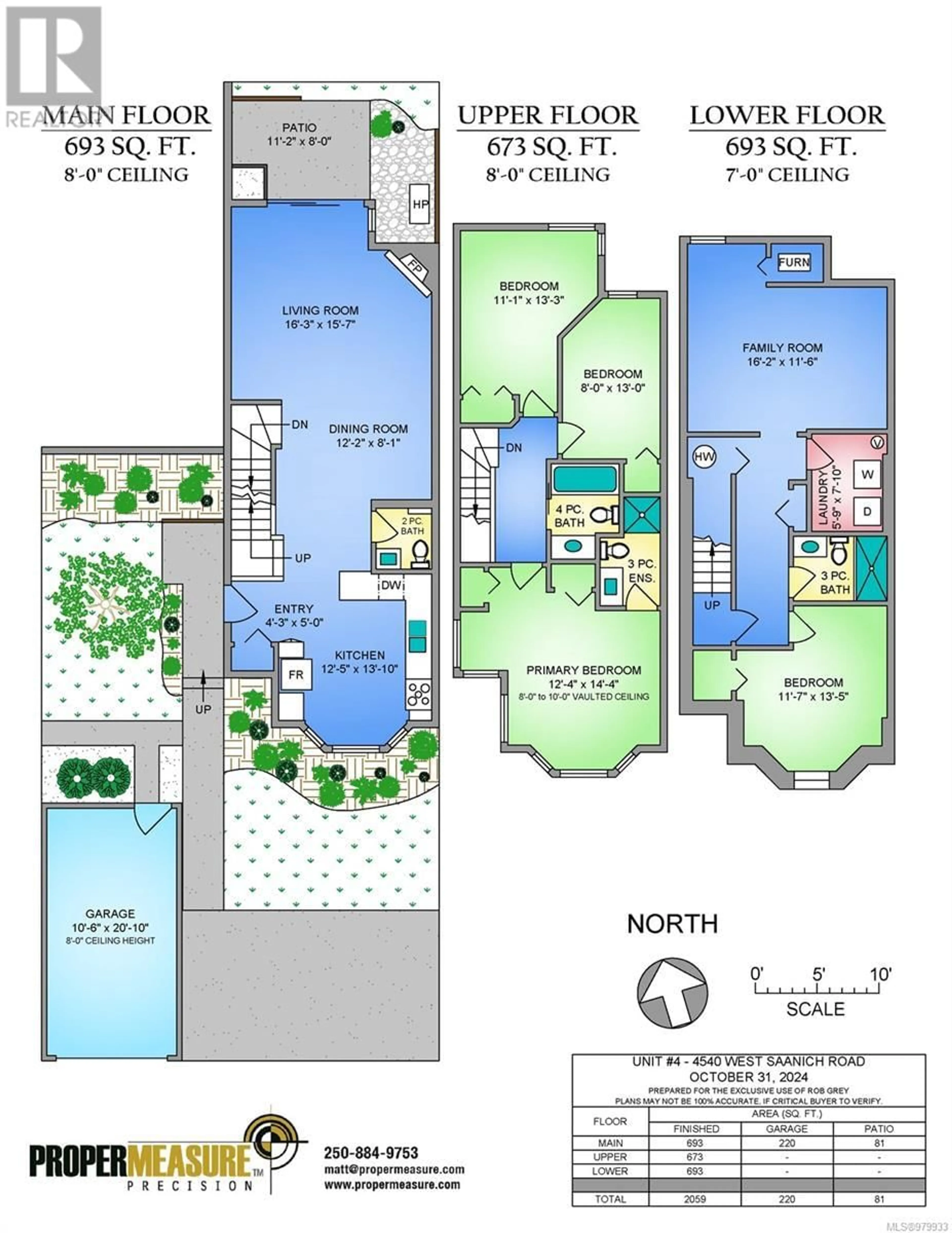4 4540 West Saanich Rd, Saanich, British Columbia V8Z3G4
Contact us about this property
Highlights
Estimated ValueThis is the price Wahi expects this property to sell for.
The calculation is powered by our Instant Home Value Estimate, which uses current market and property price trends to estimate your home’s value with a 90% accuracy rate.Not available
Price/Sqft$400/sqft
Est. Mortgage$3,543/mo
Maintenance fees$582/mo
Tax Amount ()-
Days On Market8 days
Description
Royal Oak Located in the heart of Saanich, this updated and well maintained three level town home is the perfect place to call home. With space for everyone, this 2100sf home offers 4 bedrooms, 4 bathrooms, spacious family room, two parking stalls including a detached garage, a patio off the main living area overlooking lawn, shrubbery and a canopy of trees. The flowing bright space offers a spacious kitchen with eating nook, updated kitchen appliances and plenty of counter/cabinet space. The dining area adjoins a large living room with a tastefully upgraded Valor fireplace and custom mantle/hearth, creating a warm and welcoming space. A slider onto your patio invites more seasonal comfort to enjoy. A newly renovated powder room completes this level. The upper level is the ideal family plan with 3 bedrooms and two bathrooms; the south facing primary bedroom looks out onto trees and includes vaulted ceilings and 6 large windows allowing in tons of natural light. You wake up to beautiful surrounding trees and greenery. The lower level will exceed your expectations: 4th bedroom with walk-in closet, full laundry and bathroom, under stairs storage and a spacious family/media room. Upgrades include windows, blinds, flooring on the main level and upper stairs, lighting, fire alarm system, paint, and 60g hot water tank. The location is excellent as you are walking distance to Common Wealth Recreation Centre, schools, popular restaurants, cafe’s, shopping, parks, and bus routes. This classy home is beautifully presented in a family-oriented setting and a pet-friendly development. All measurements are approximate and should be verified if important. (id:39198)
Property Details
Interior
Features
Second level Floor
Ensuite
Primary Bedroom
12'4 x 14'4Bathroom
Bedroom
8'0 x 13'0Exterior
Parking
Garage spaces 2
Garage type -
Other parking spaces 0
Total parking spaces 2
Condo Details
Inclusions
Property History
 50
50

