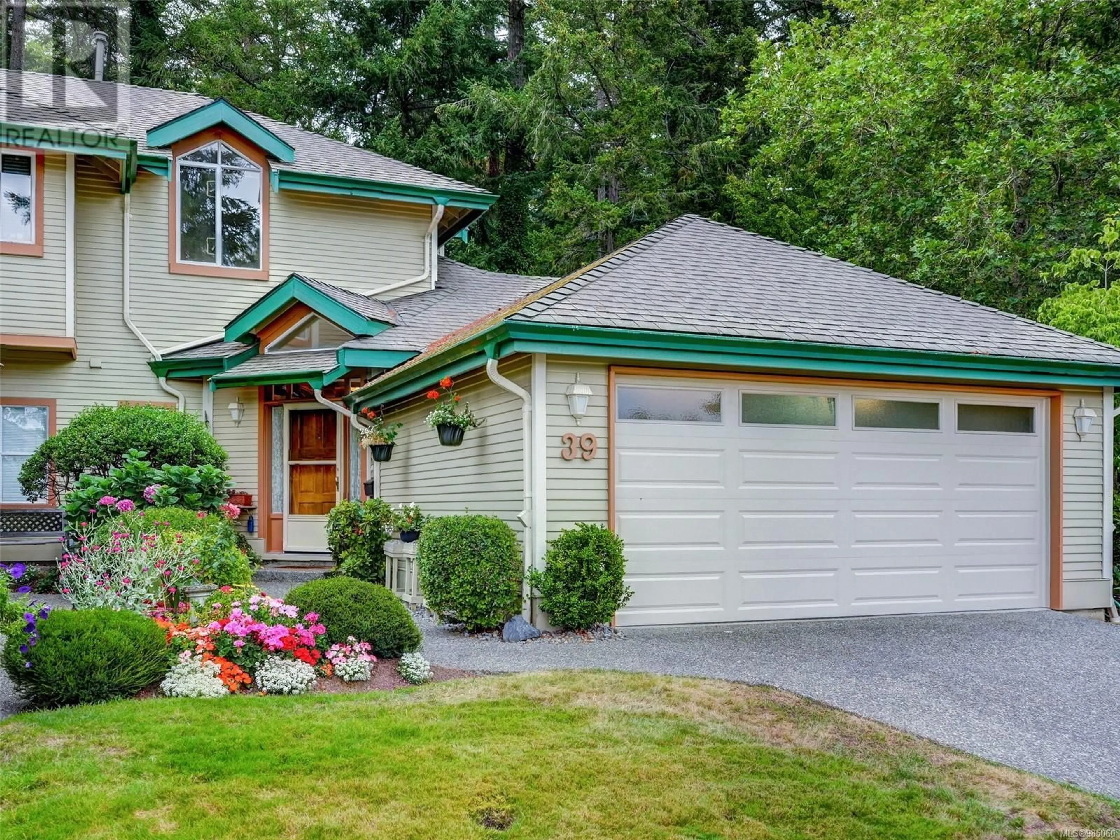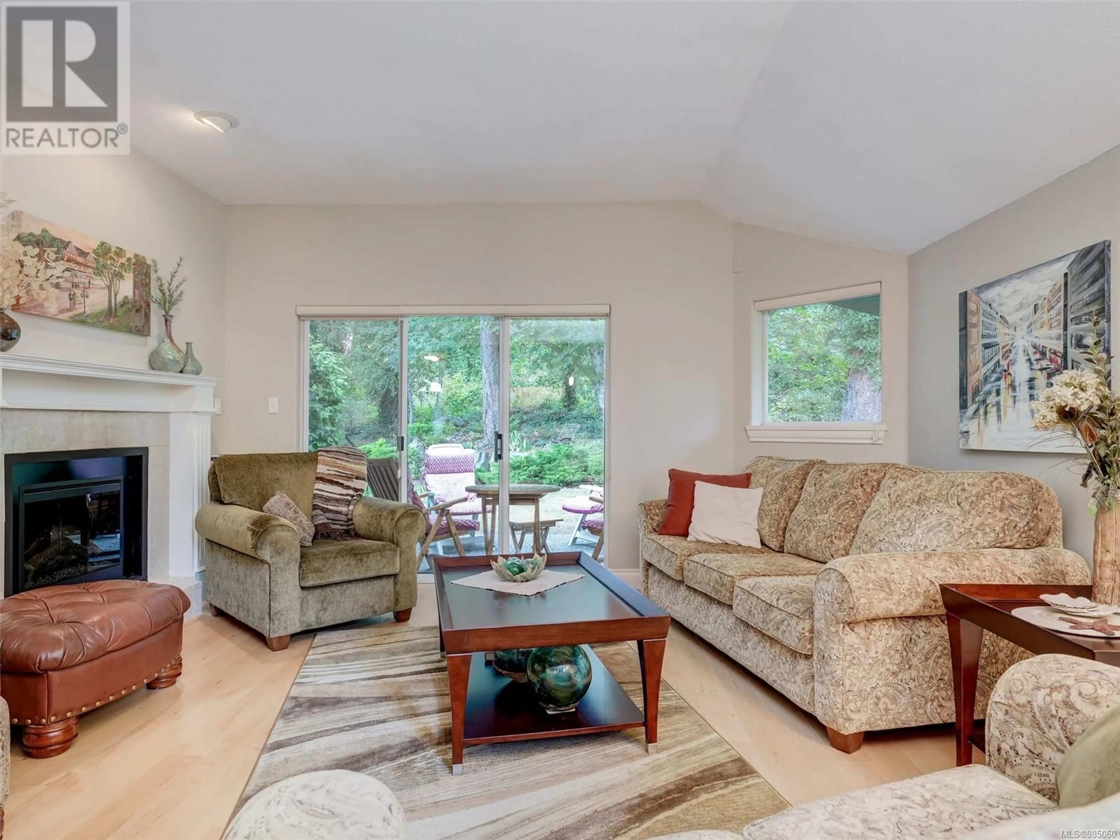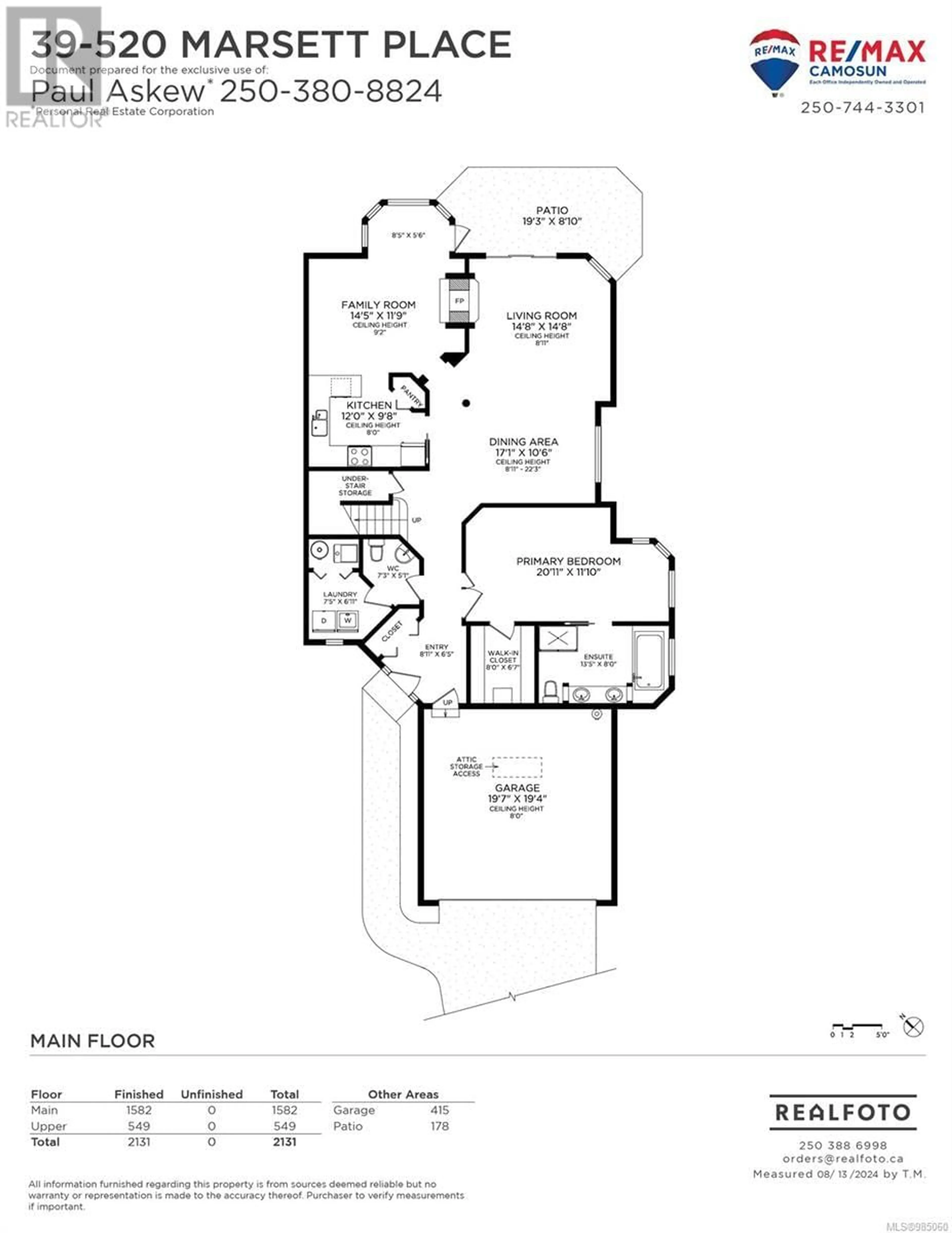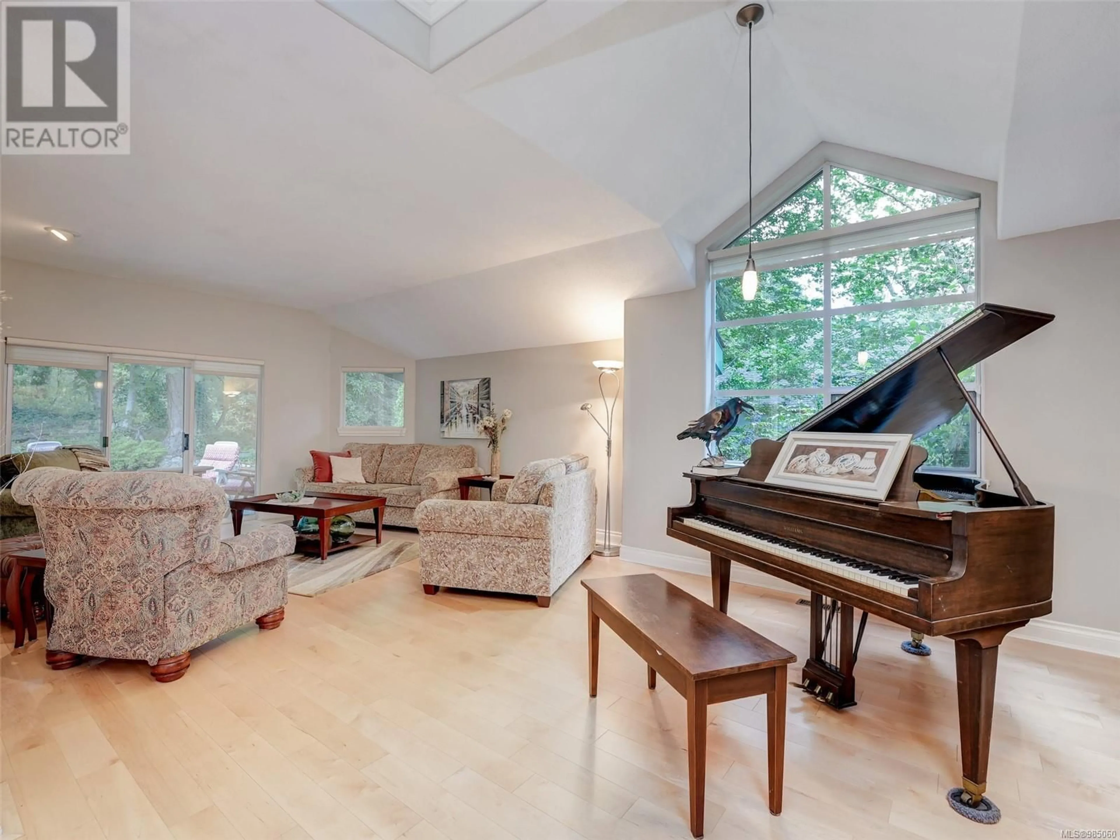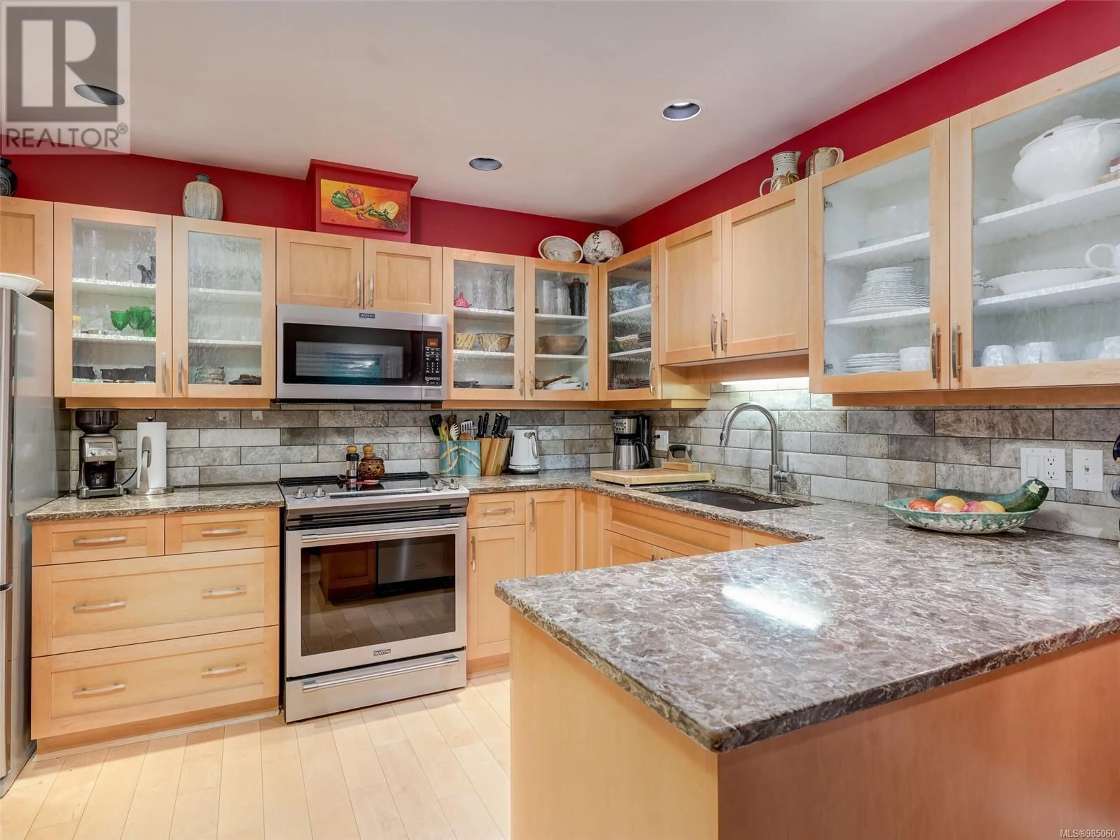39 520 Marsett Pl, Saanich, British Columbia V8Z7J1
Contact us about this property
Highlights
Estimated ValueThis is the price Wahi expects this property to sell for.
The calculation is powered by our Instant Home Value Estimate, which uses current market and property price trends to estimate your home’s value with a 90% accuracy rate.Not available
Price/Sqft$559/sqft
Est. Mortgage$4,831/mo
Maintenance fees$581/mo
Tax Amount ()-
Days On Market2 days
Description
RARE end unit with *main level living & primary bedroom* including a deluxe 5 piece ensuite on this ground level, boasting an open sunny plan with high ceilings-some vaulted, full height windows & greenspace privacy on all 3 sides with Beaver Lake Park at the rear to enjoy quiet & cool patio entertaining plus two additional bedrooms & full bath up. Double garage (storage above w pull down stairs) & rare two more driveway spots in front with 4 visitor parking spots out front too! WAIT IT GETS BETTER...NEW FA heat pump-furnace & AC cooling, 2020 full kitchen reno with maple cabinets/quartz tops & tile backsplash/stainless appliances, natures view eating area, 7 new & recent appliances, custom window coverings, 2018 maple hardwood floors, double electric fireplace in living/family room. Private location within this highly sought after ''Royal Links North'' townhome site, bring your dog and or cat, strata fee $581pm. All centrally located steps to Pool/Activity Centre, parks & trails, major shopping center's & travel routes. Act quick! (id:39198)
Property Details
Interior
Features
Second level Floor
Storage
19 ft x 10 ftBathroom
Bedroom
11 ft x 9 ftBedroom
13 ft x 11 ftExterior
Parking
Garage spaces 4
Garage type -
Other parking spaces 0
Total parking spaces 4
Condo Details
Inclusions
Property History
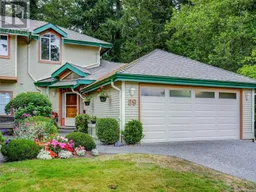 33
33
