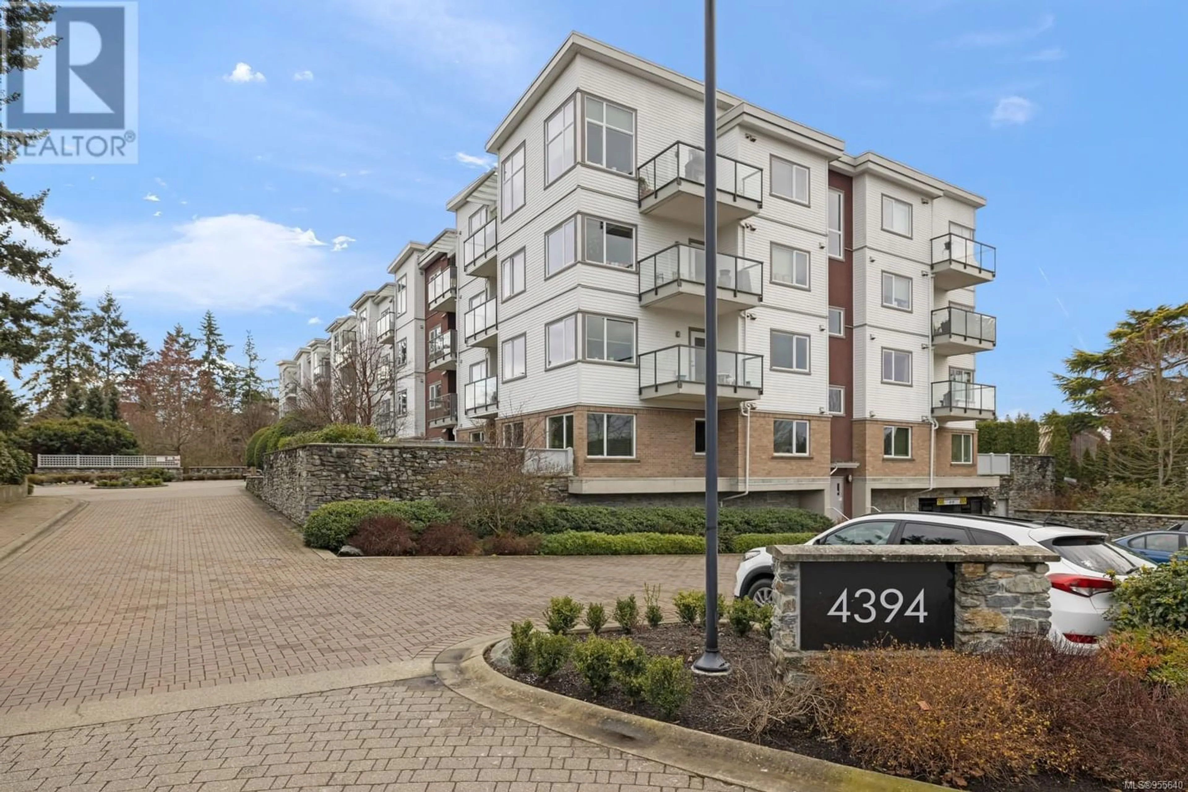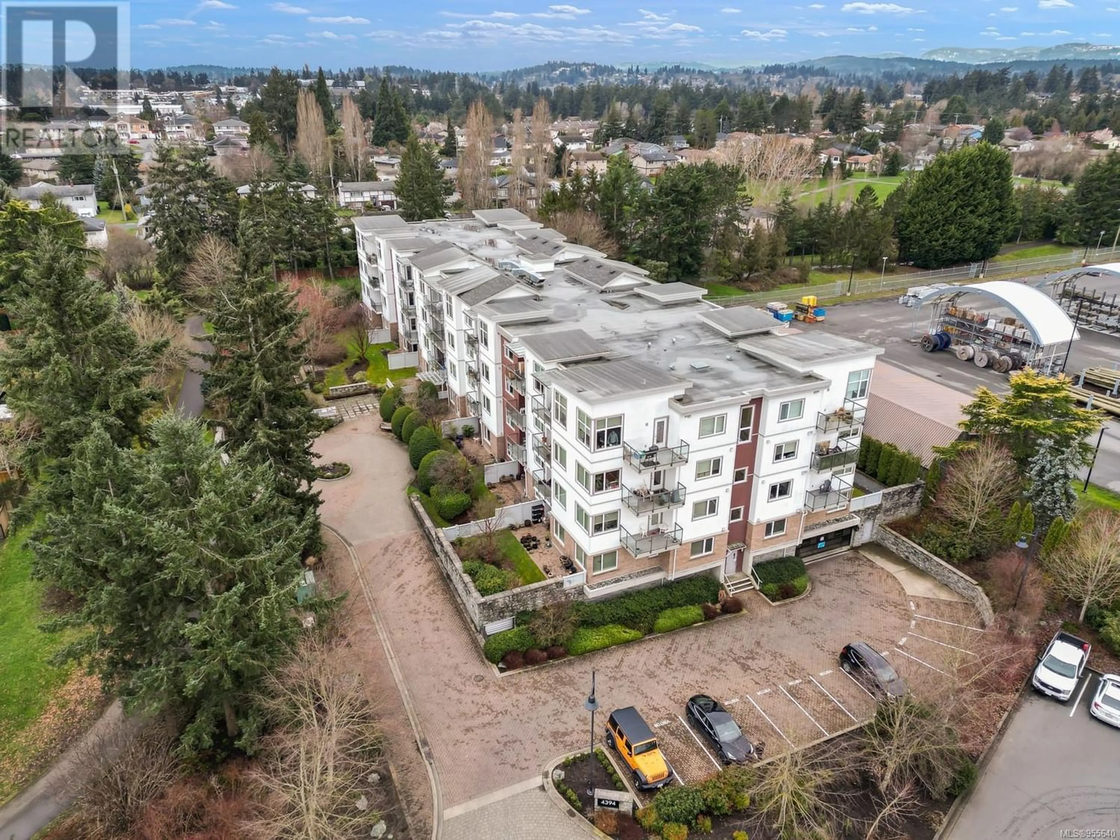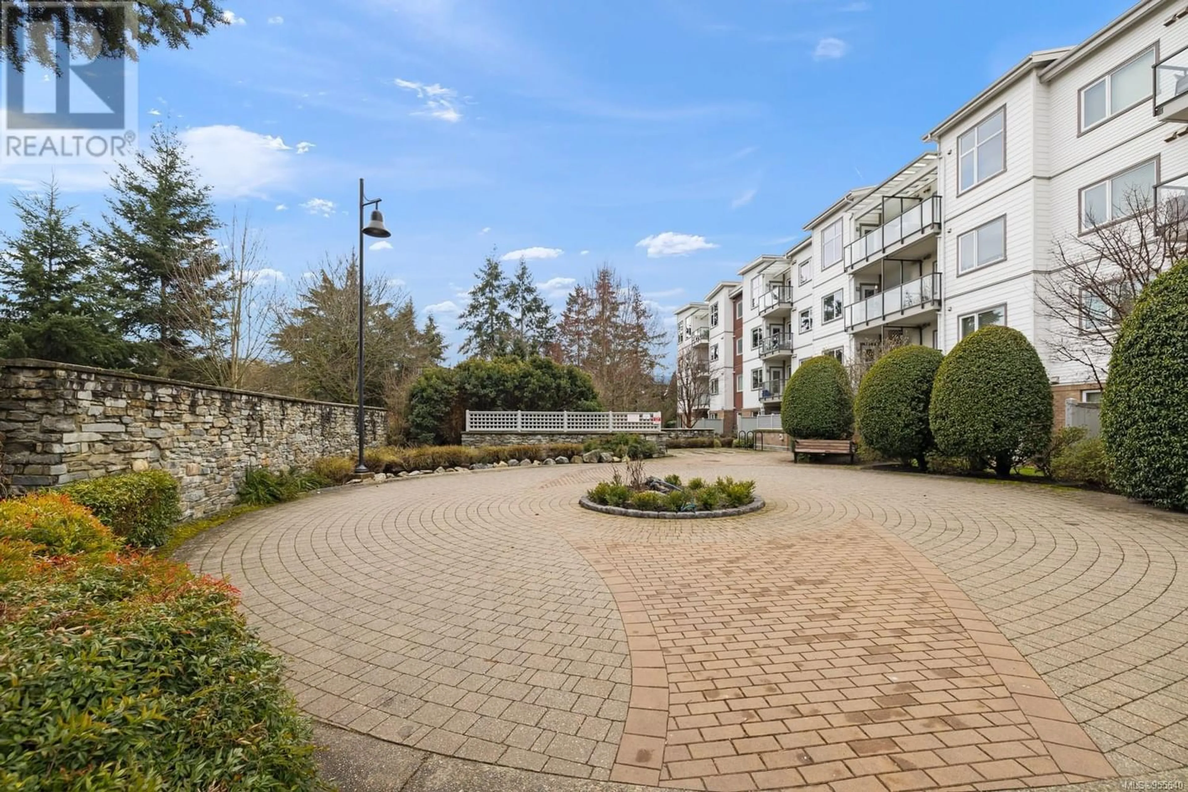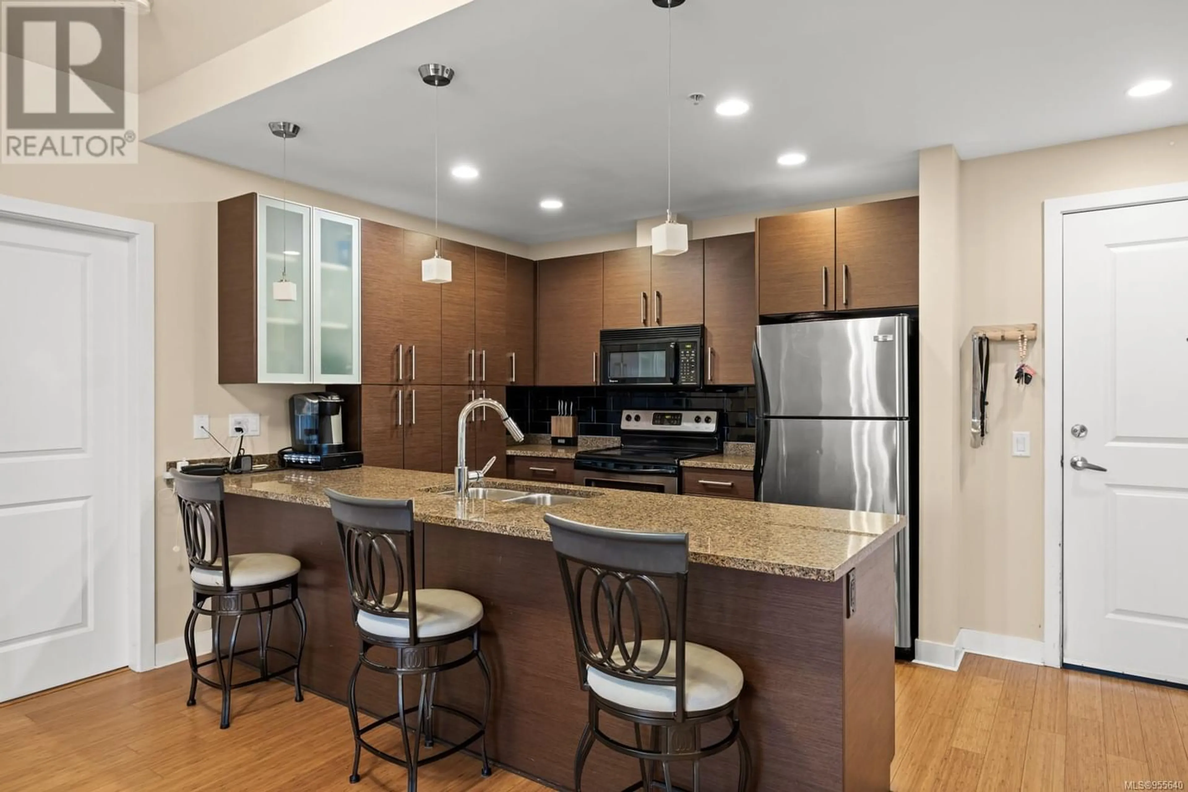307 4394 West Saanich Rd, Saanich, British Columbia V8Z0B5
Contact us about this property
Highlights
Estimated ValueThis is the price Wahi expects this property to sell for.
The calculation is powered by our Instant Home Value Estimate, which uses current market and property price trends to estimate your home’s value with a 90% accuracy rate.Not available
Price/Sqft$672/sqft
Est. Mortgage$2,748/mo
Maintenance fees$453/mo
Tax Amount ()-
Days On Market304 days
Description
***PRICE IMPROVEMENT*** Third floor suite in the desirable Centennial Walk! This 2 bed / 2 bath home features an open concept kitchen with granite countertops, beautiful bamboo floors, in-suite laundry, custom pantry cabinet and surround sound speaker system in the ceiling. Bedrooms are separated by an open concept living space. The primary bedroom includes plenty of closet space with 2 separate closets and a 4pc ensuite. The second bedroom is well separated and spacious. Included are 2 side-by-side secure underground parking stalls and a storage locker. Enjoy common EV charging stations and locked bike rooms. Nestled within a meticulously maintained complex, you're a short walk to the Royal Oak Shopping Center and close to Commonwealth Pool and Broadmead Village. Located on the Centennial Trail, nature enthusiasts will appreciate the nearby trails and parks including Rithet's Bog, Elk Lake, and the Lochside Trail. This unit is move-in ready, pet friendly and supports rentals. All measurements are approximate and buyer to verify if important. (id:39198)
Property Details
Interior
Features
Main level Floor
Kitchen
10'5 x 13'5Ensuite
Primary Bedroom
12'3 x 20'3Exterior
Parking
Garage spaces 2
Garage type -
Other parking spaces 0
Total parking spaces 2
Condo Details
Inclusions
Property History
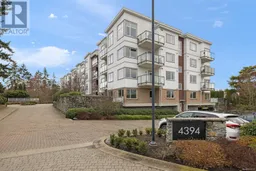 31
31
