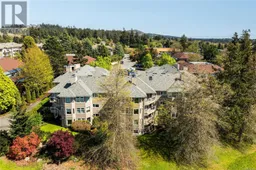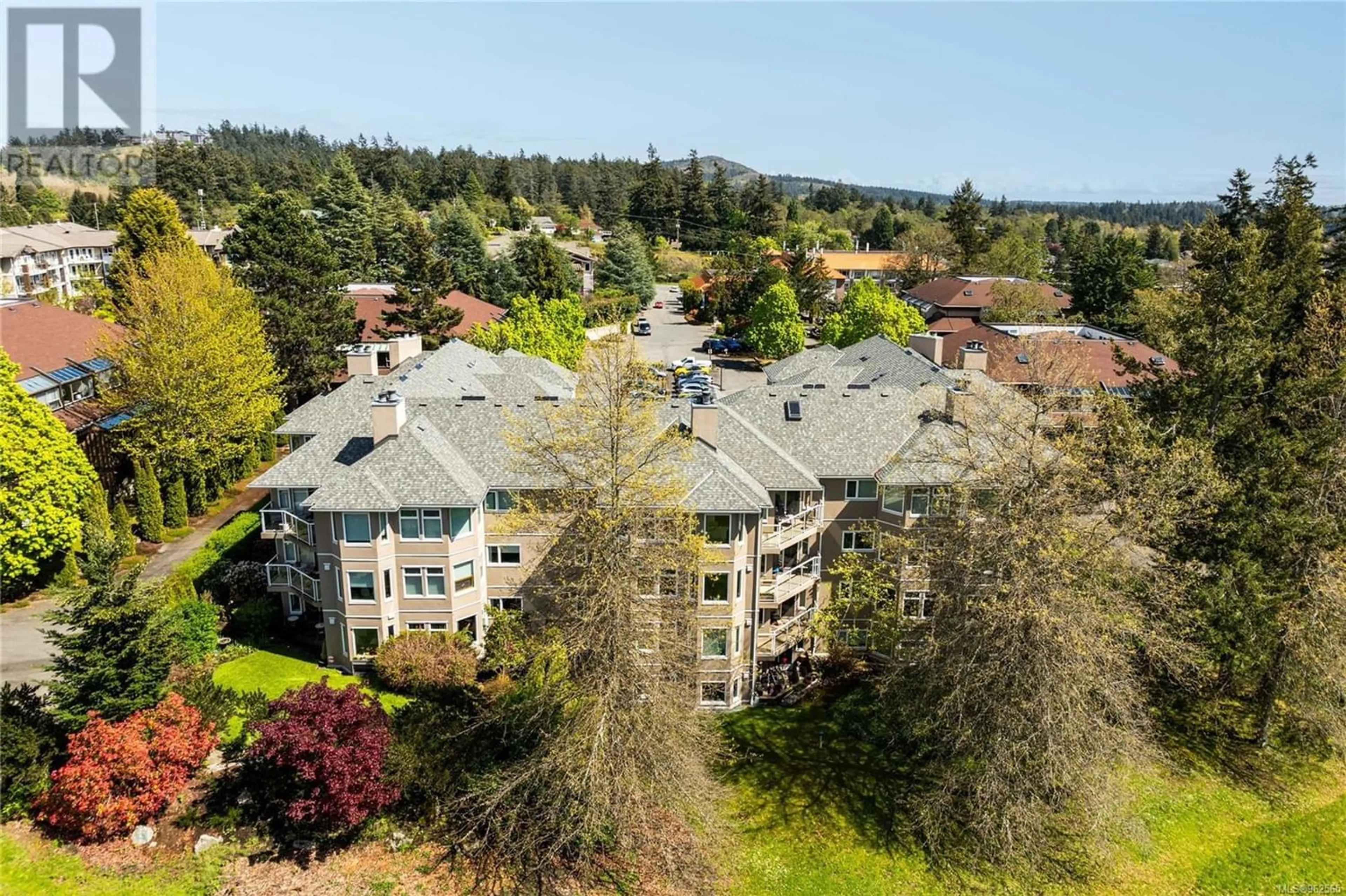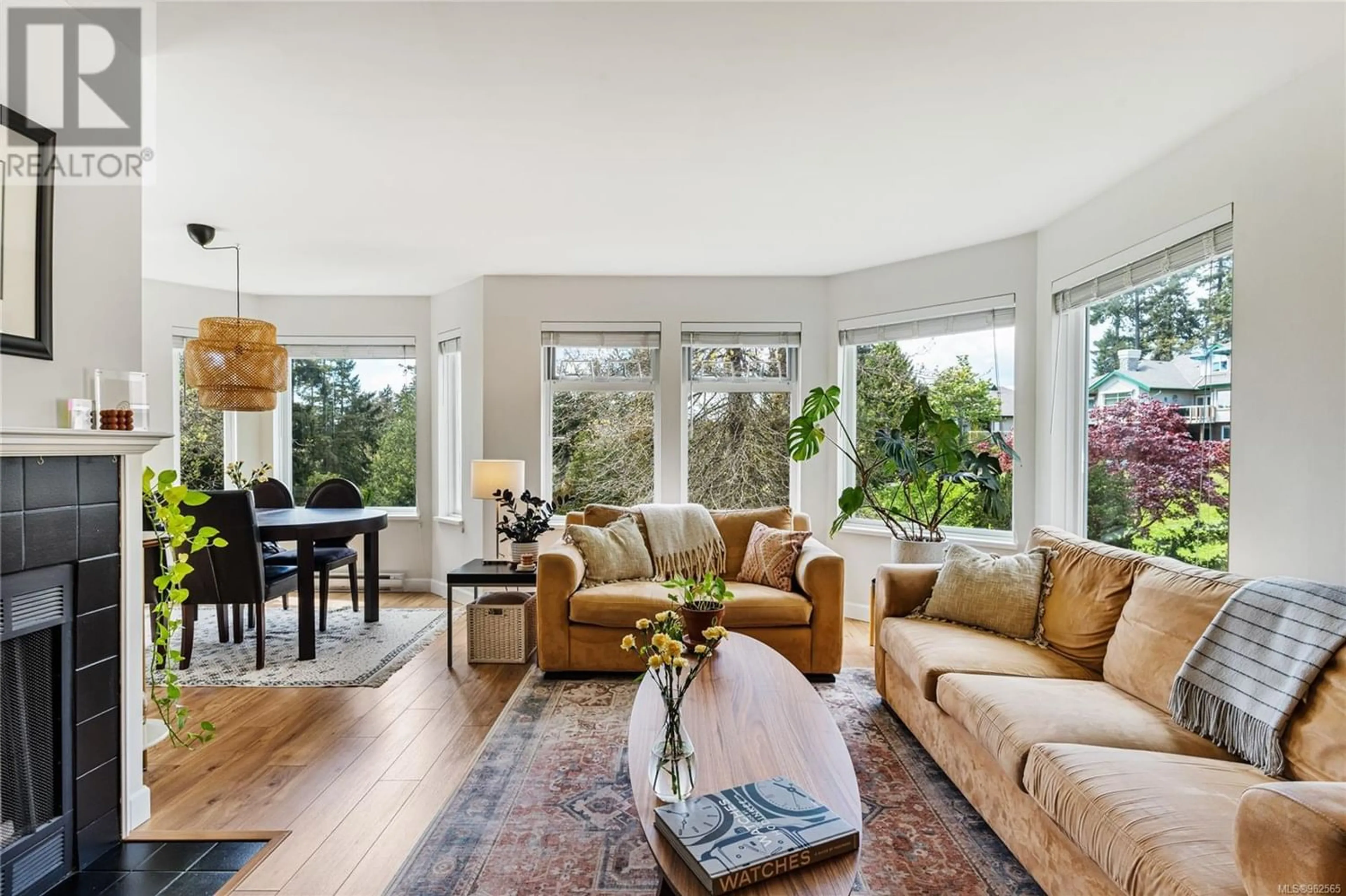304C 4678 Elk Lake Dr, Saanich, British Columbia V8Z5M1
Contact us about this property
Highlights
Estimated ValueThis is the price Wahi expects this property to sell for.
The calculation is powered by our Instant Home Value Estimate, which uses current market and property price trends to estimate your home’s value with a 90% accuracy rate.Not available
Price/Sqft$528/sqft
Days On Market84 days
Est. Mortgage$2,791/mth
Maintenance fees$511/mth
Tax Amount ()-
Description
Welcome to Royal Oak Estates! Just steps to shopping and dining, units in this building seldom come for sale. This beautifully updated 2 bed/2 bath home rests on the coveted rear side of the building, which overlooks a protected green space and receives an abundance of southwest sun through large picture windows. A functional floorplan brings you into the spacious living room w/ wood burning fireplace, perfect for entertaining. A separate dining space with deck access leads into the kitchen w/ ample storage and an eating nook/desk space. A generous primary suite is fitted w/ wall to wall closets, luxe 4P ensuite, and deck access. Privately separated is the second bedroom and 3P bath. To finish, this unit also boasts in-suite laundry, assigned parking, personal storage locker; and the strata is very well ran. Nearby is Broadmead Village, Elk Lake, Commonwealth Pool and much more. With too many updates to list, paired with amazing views and privacy, this is the home you've been waiting for. (id:39198)
Property Details
Interior
Features
Main level Floor
Laundry room
8' x 5'Bedroom
13' x 10'Ensuite
Eating area
9' x 6'Exterior
Parking
Garage spaces 1
Garage type -
Other parking spaces 0
Total parking spaces 1
Condo Details
Inclusions
Property History
 28
28

