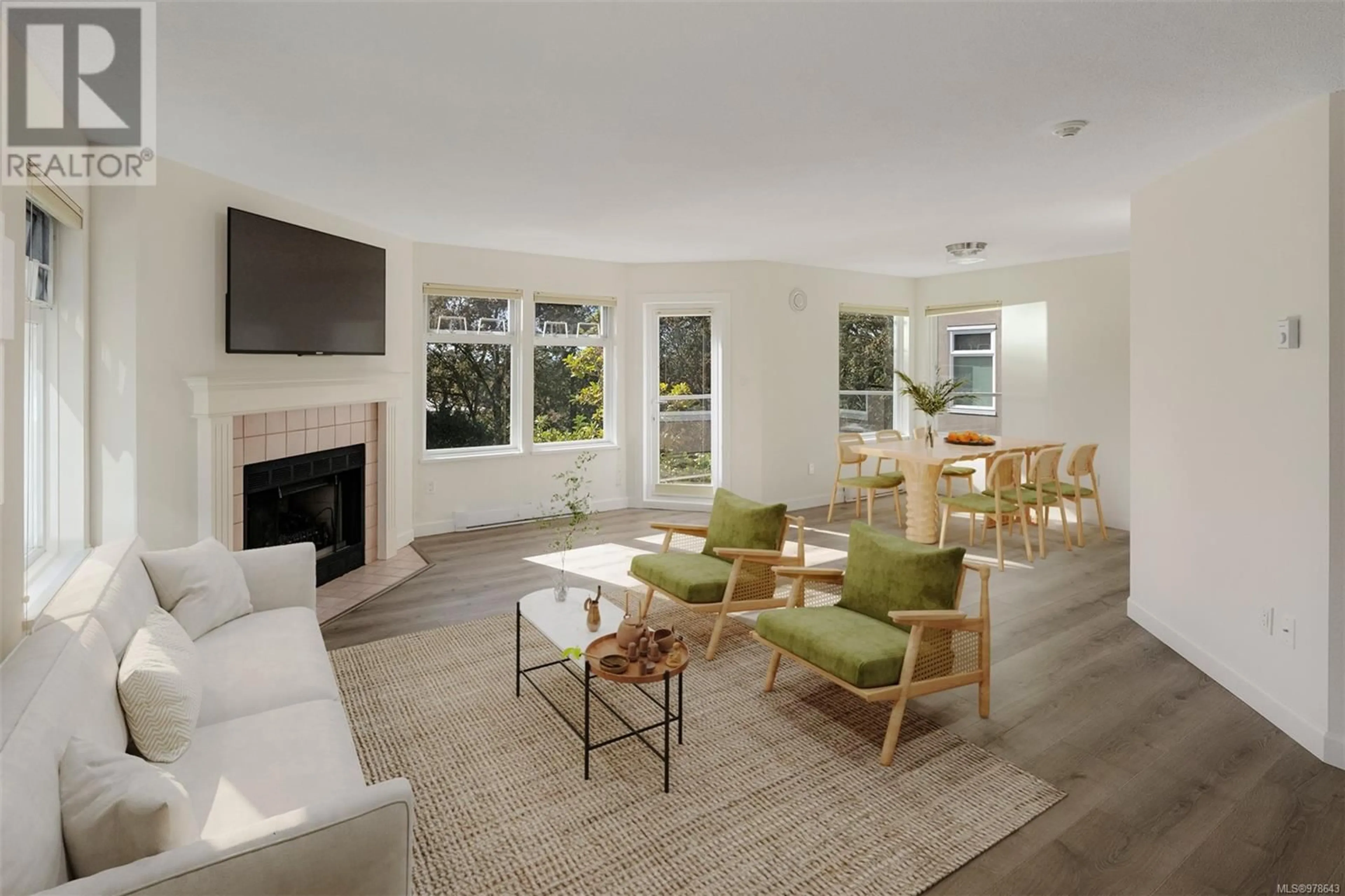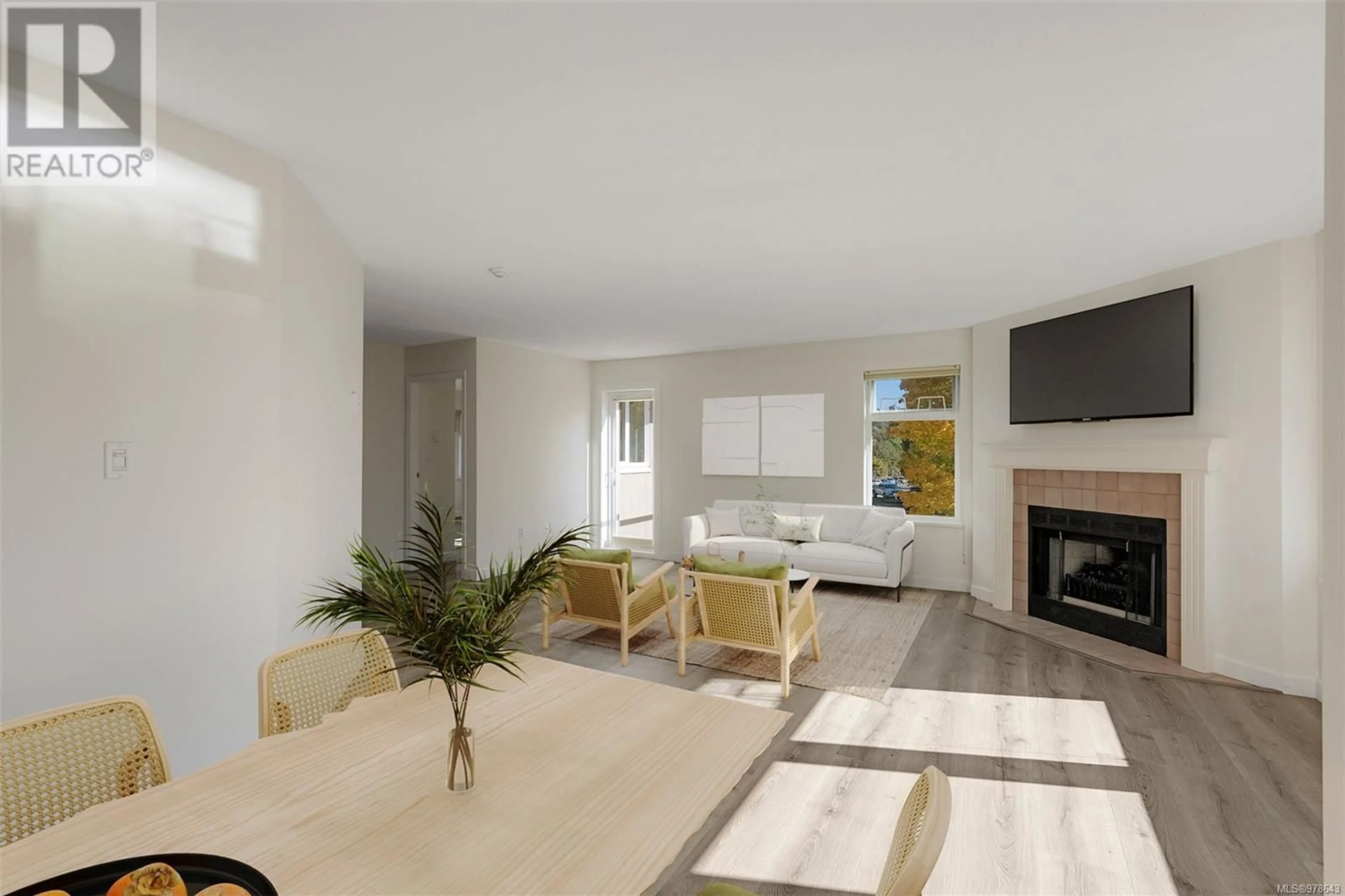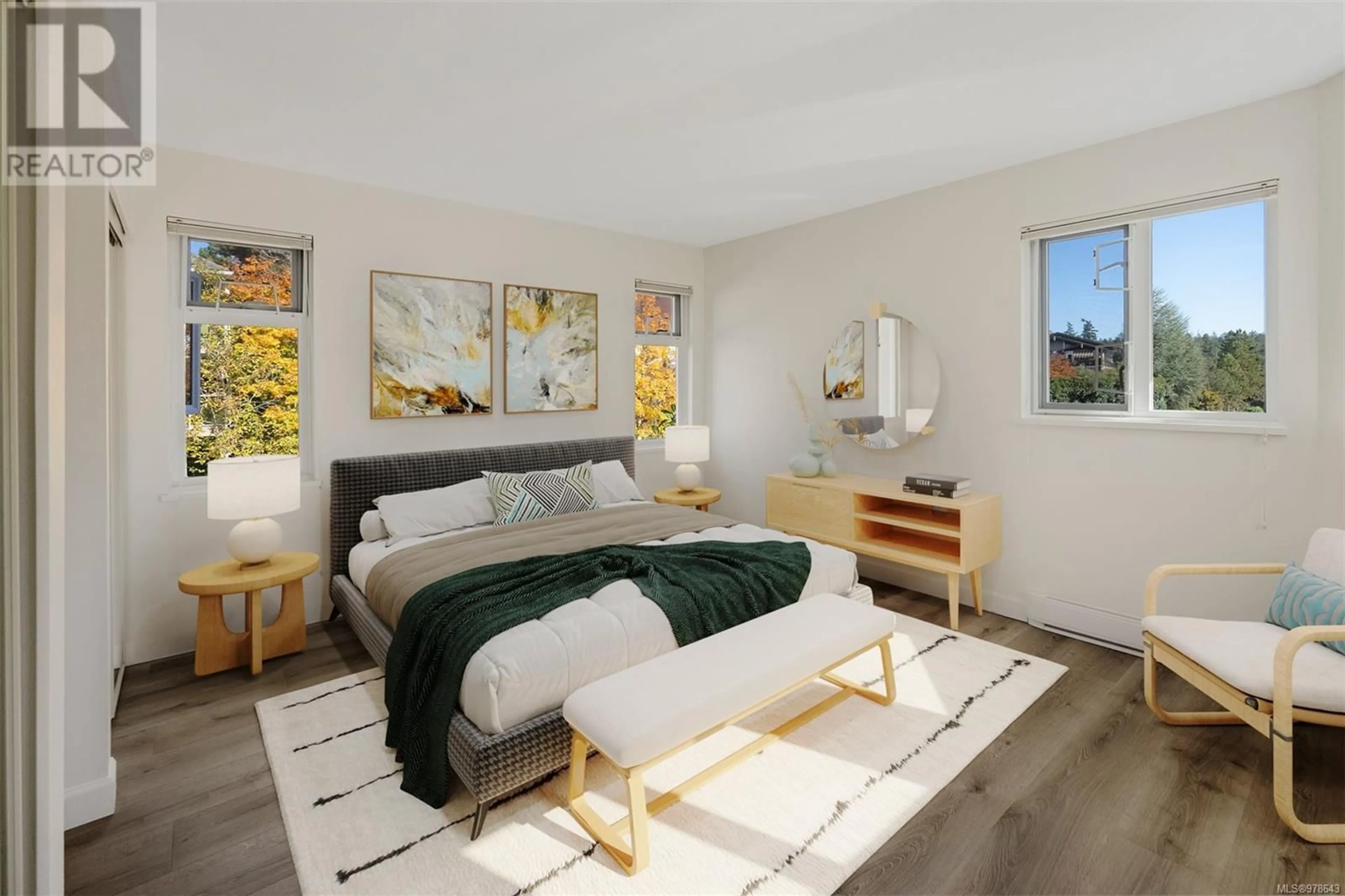301C 4678 Elk Lake Dr, Saanich, British Columbia V8Z5M1
Contact us about this property
Highlights
Estimated ValueThis is the price Wahi expects this property to sell for.
The calculation is powered by our Instant Home Value Estimate, which uses current market and property price trends to estimate your home’s value with a 90% accuracy rate.Not available
Price/Sqft$477/sqft
Est. Mortgage$2,658/mo
Maintenance fees$565/mo
Tax Amount ()-
Days On Market46 days
Description
This stunning 1,300 sq ft unit is filled with natural light and features a well-thought-out layout. It includes an updated main bathroom and modern laminate flooring throughout. The primary bedroom boasts an ensuite bathroom and double closets with organizers, providing ample storage. Freshly painted interiors create a welcoming atmosphere, while the cozy electric fireplace in the living room adds a touch of warmth. A dedicated den or office area enhances functionality, and two private balconies overlook serene green space. Located in a great building, this unit offers the best situation in the building and is conveniently located close to Commonwealth Pool, shops, excellent schools, and scenic trails at Beaver Lake and Elk Lake. Whether downsizing or looking for a great home for your family, this home is the perfect blend of comfort and convenience! (id:39198)
Property Details
Interior
Features
Main level Floor
Other
15'6 x 9'4Den
8'7 x 6'3Laundry room
6'1 x 5'2Bathroom
Exterior
Parking
Garage spaces 1
Garage type -
Other parking spaces 0
Total parking spaces 1
Condo Details
Inclusions
Property History
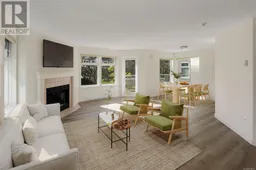 34
34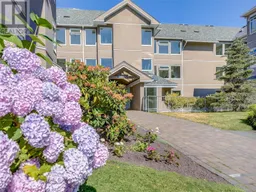 40
40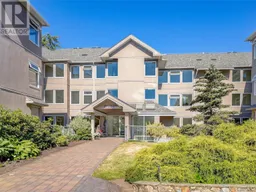 41
41
